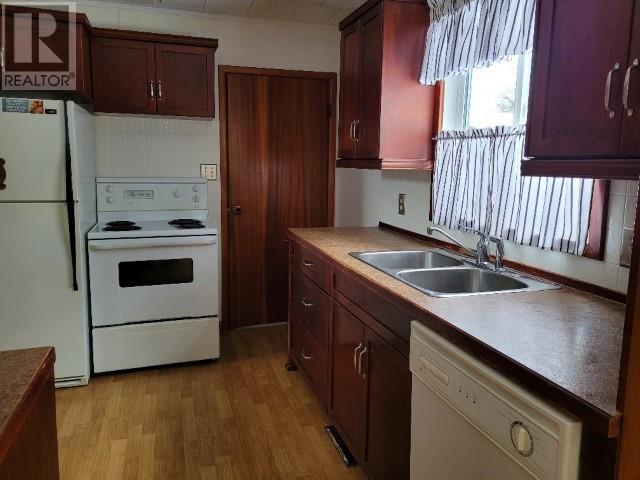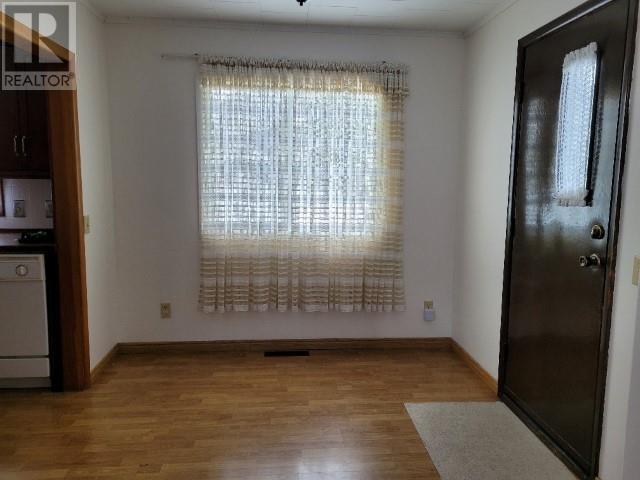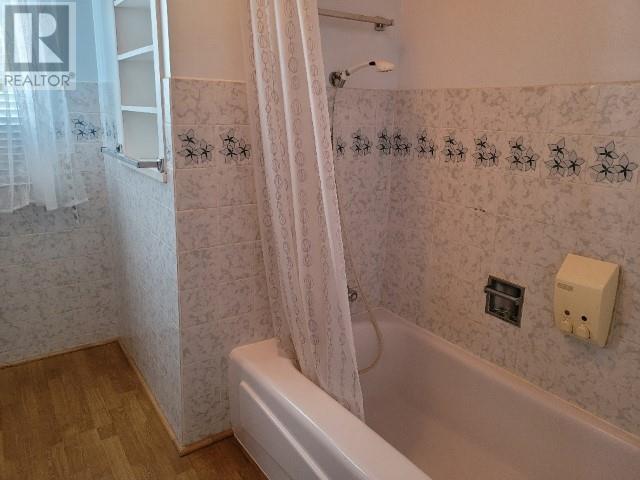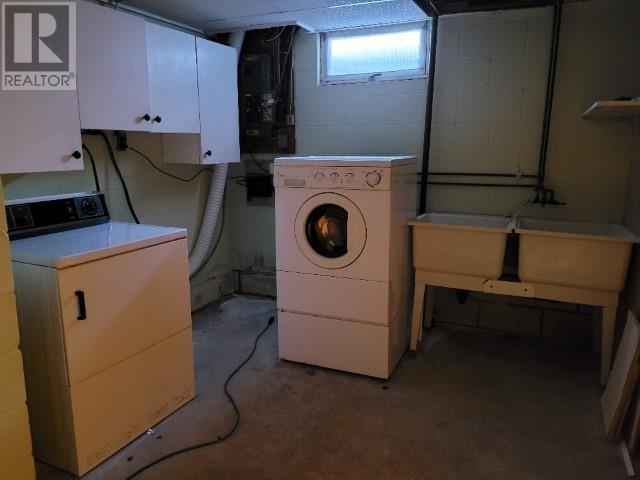15 Park Cres Dryden, Ontario P8N 1T7
$319,000
Appealing and inviting Home in a preferred residential subdivision. Each of the four levels provide a purpose and function. The main floor boasts a vaulted ceiling in the Living Room, a large entry and a step saver Kitchen. The second level is home to three bedrooms and the main bath. The first of the lower levels, showcase a large Recreation room with large windows, a second bath and access to the back yard. The basement supports your storage needs, along with the household utilities and a spare room. The back yard is generous in size with mature trees and a storage shed. The driveway is paved with concrete base for the attached carport. This address could be your new home! (id:61445)
Property Details
| MLS® Number | TB250129 |
| Property Type | Single Family |
| Community Name | Dryden |
| CommunicationType | High Speed Internet |
| Features | Paved Driveway |
| StorageType | Storage Shed |
| Structure | Patio(s), Shed |
Building
| BathroomTotal | 2 |
| BedroomsAboveGround | 3 |
| BedroomsBelowGround | 1 |
| BedroomsTotal | 4 |
| Appliances | Dishwasher, Stove, Dryer, Freezer, Refrigerator, Washer |
| ArchitecturalStyle | 4 Level |
| BasementDevelopment | Partially Finished |
| BasementType | Full (partially Finished) |
| ConstructedDate | 1964 |
| ConstructionStyleAttachment | Detached |
| CoolingType | Central Air Conditioning |
| ExteriorFinish | Vinyl |
| FoundationType | Block |
| HeatingFuel | Natural Gas |
| HeatingType | Forced Air |
| StoriesTotal | 1 |
| SizeInterior | 1100 Sqft |
| UtilityWater | Municipal Water |
Parking
| No Garage | |
| Concrete |
Land
| AccessType | Road Access |
| Acreage | No |
| Sewer | Sanitary Sewer |
| SizeDepth | 137 Ft |
| SizeFrontage | 64.0000 |
| SizeTotalText | Under 1/2 Acre |
Rooms
| Level | Type | Length | Width | Dimensions |
|---|---|---|---|---|
| Second Level | Primary Bedroom | 10.8 x 14 | ||
| Second Level | Bedroom | 11 x 9.5 | ||
| Second Level | Bedroom | 8.5 x 12 | ||
| Basement | Recreation Room | 22 x 20 | ||
| Basement | Bedroom | 11.5 x 8 | ||
| Basement | Bathroom | 3pc | ||
| Main Level | Living Room | 19 x 14.5 | ||
| Main Level | Dining Room | 9 x 8.5 | ||
| Main Level | Kitchen | 11 x 8.5 | ||
| Main Level | Bathroom | 3pc |
Utilities
| Cable | Available |
| Electricity | Available |
| Natural Gas | Available |
| Telephone | Available |
https://www.realtor.ca/real-estate/27836604/15-park-cres-dryden-dryden
Interested?
Contact us for more information
Patricia Degagne
Broker
3 - 35 Whyte Ave. P.o. Box 790
Dryden, Ontario P8N 2Z4















