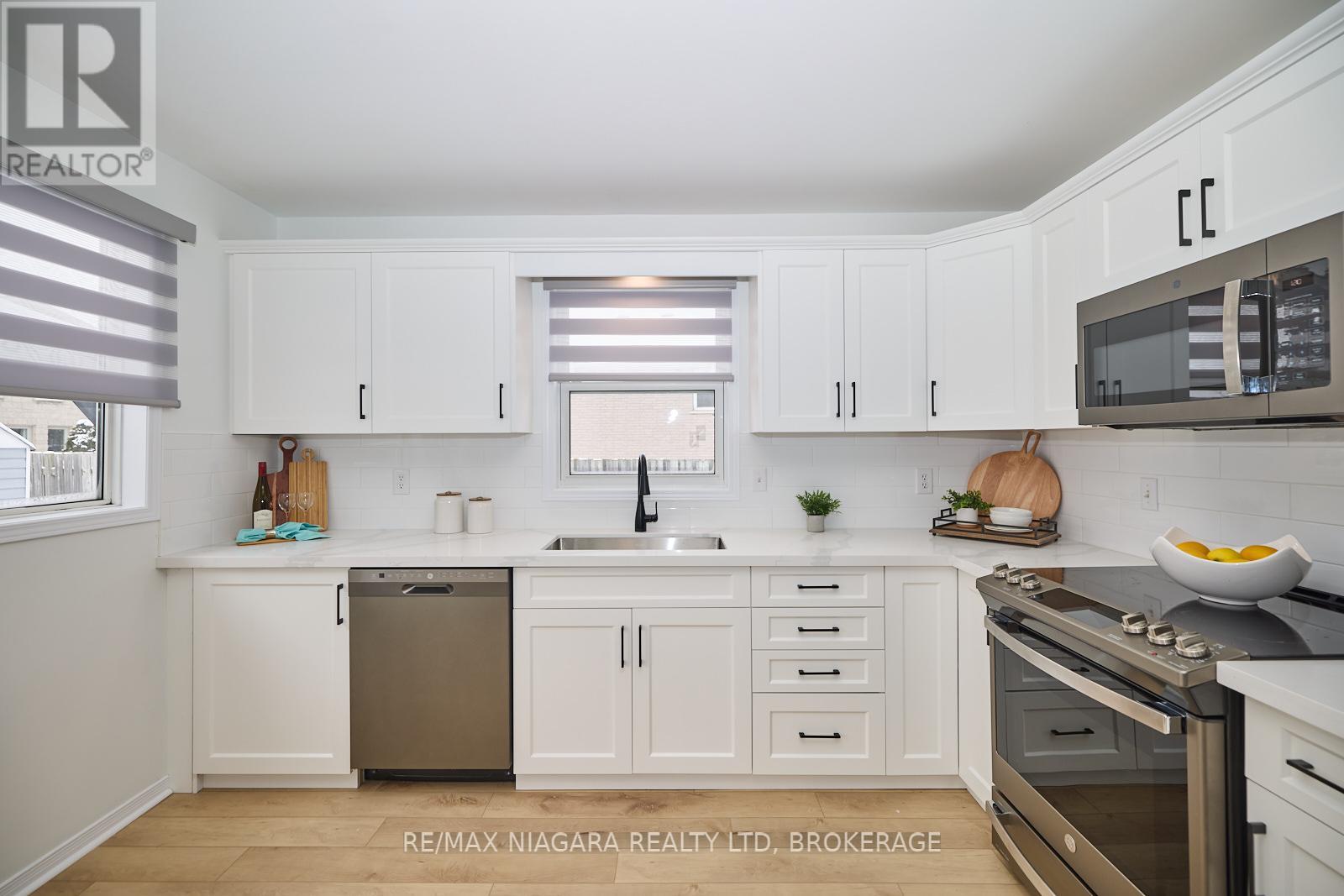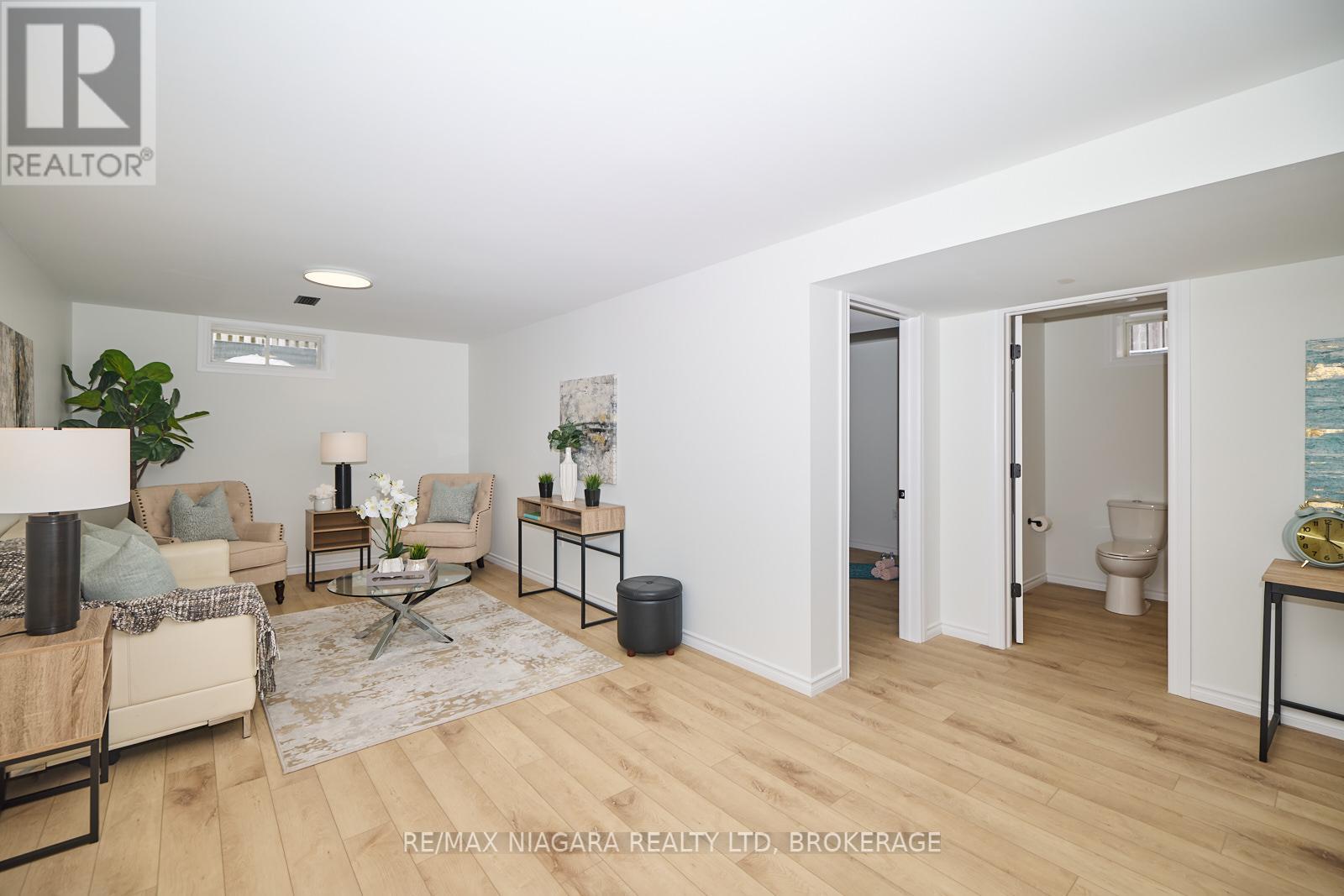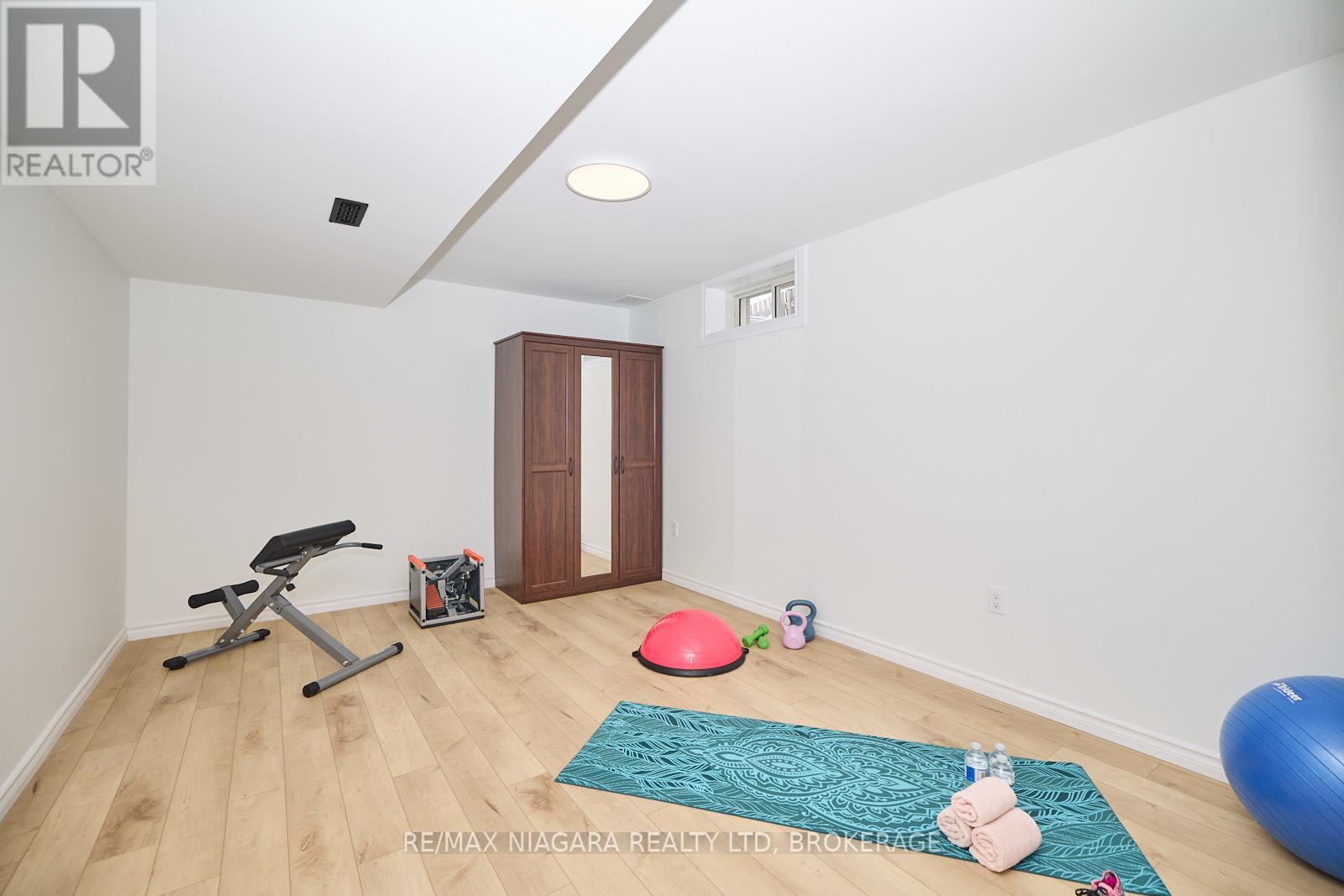7758 Cortina Crescent Niagara Falls, Ontario L2H 3B5
$679,000
Fully renovated, move in ready bungalow (1002 sqft + 600+ sqft finished space in basement) on quiet crescent in north NF. This home is sure to impress many buyers and has flexibility for many living options. Great curb appeal with sit out front porch, double wide aggregate concrete (2023) driveway which is also used for walkway to backyard, and two patios in fully fenced rear, one with metal gazebo. Backyard also has storage shed. Inside, has been professionally renovated with brand new flooring, paint, lighting throughout main floor (all 2024). Beautifully updated bathroom, main floor laundry, renovated eat in kitchen with quartz countertops and tile backsplash, new s/s appliances and patio doors to backyard. Also on main floor are two bedrooms, primary with walk in closet. Lower level is mainly finished and all reno's here were done in 2024: rec-room, bedroom, full 3 pc. bathroom as well as a stylish barn door to close off the storage space. Included are: fridge, stove, dishwasher, washer, dryer, gazebo, armoire in basement bedroom, smart thermostat, doorbell camera. All this in walking distance to parks and shopping, close to great schools, QEW and 406. Can accommodate quick closing. (id:61445)
Property Details
| MLS® Number | X11938224 |
| Property Type | Single Family |
| Community Name | 213 - Ascot |
| Features | Carpet Free |
| ParkingSpaceTotal | 3 |
| Structure | Deck, Porch, Shed |
Building
| BathroomTotal | 2 |
| BedroomsAboveGround | 2 |
| BedroomsBelowGround | 1 |
| BedroomsTotal | 3 |
| Appliances | Dishwasher, Dryer, Range, Refrigerator, Washer |
| ArchitecturalStyle | Bungalow |
| BasementDevelopment | Partially Finished |
| BasementType | Full (partially Finished) |
| ConstructionStyleAttachment | Detached |
| CoolingType | Central Air Conditioning |
| ExteriorFinish | Brick, Aluminum Siding |
| FoundationType | Poured Concrete |
| HeatingFuel | Natural Gas |
| HeatingType | Forced Air |
| StoriesTotal | 1 |
| SizeInterior | 699.9943 - 1099.9909 Sqft |
| Type | House |
| UtilityWater | Municipal Water |
Parking
| Attached Garage |
Land
| Acreage | No |
| Sewer | Sanitary Sewer |
| SizeDepth | 107 Ft ,7 In |
| SizeFrontage | 27 Ft ,4 In |
| SizeIrregular | 27.4 X 107.6 Ft ; 27.42' X 107.63' X 44.59' X 109.69' |
| SizeTotalText | 27.4 X 107.6 Ft ; 27.42' X 107.63' X 44.59' X 109.69'|under 1/2 Acre |
| ZoningDescription | R2 |
Rooms
| Level | Type | Length | Width | Dimensions |
|---|---|---|---|---|
| Basement | Recreational, Games Room | 7.32 m | 3.91 m | 7.32 m x 3.91 m |
| Basement | Bathroom | 2.71 m | 1.92 m | 2.71 m x 1.92 m |
| Basement | Bedroom 3 | 4.52 m | 3.33 m | 4.52 m x 3.33 m |
| Basement | Workshop | 6.33 m | 6.33 m | 6.33 m x 6.33 m |
| Ground Level | Living Room | 5.1 m | 2.76 m | 5.1 m x 2.76 m |
| Ground Level | Bathroom | 2.79 m | 2.22 m | 2.79 m x 2.22 m |
| Ground Level | Primary Bedroom | 5.46 m | 3.07 m | 5.46 m x 3.07 m |
| Ground Level | Laundry Room | 2.01 m | 1.4 m | 2.01 m x 1.4 m |
| Ground Level | Bedroom 2 | 2.82 m | 2.81 m | 2.82 m x 2.81 m |
| Ground Level | Kitchen | 3.88 m | 3.87 m | 3.88 m x 3.87 m |
https://www.realtor.ca/real-estate/27836456/7758-cortina-crescent-niagara-falls-213-ascot-213-ascot
Interested?
Contact us for more information
John Richard
Salesperson
5627 Main St
Niagara Falls, Ontario L2G 5Z3
Shannon Richard
Salesperson
5627 Main St
Niagara Falls, Ontario L2G 5Z3








































