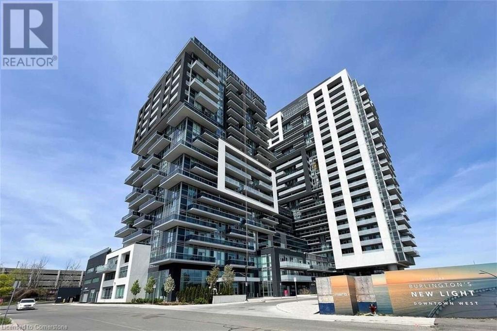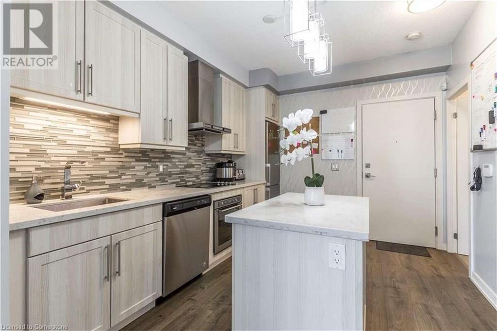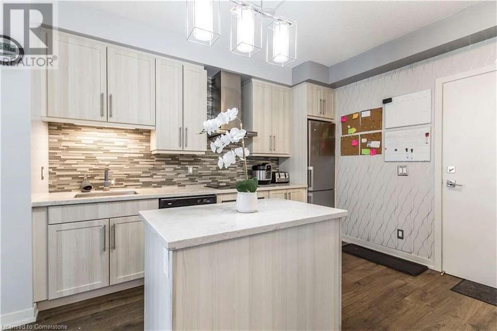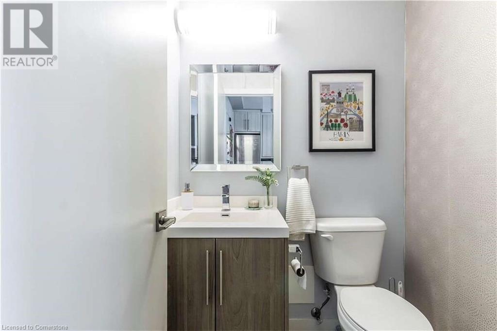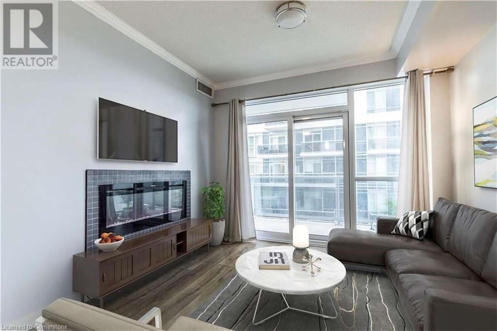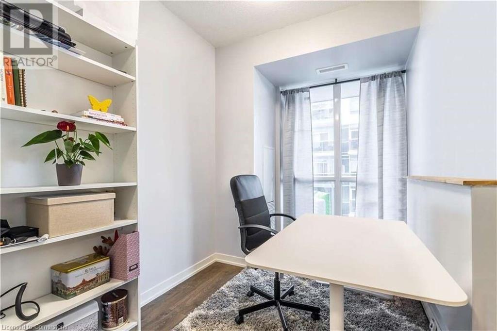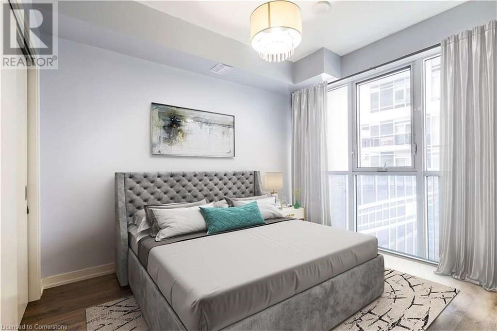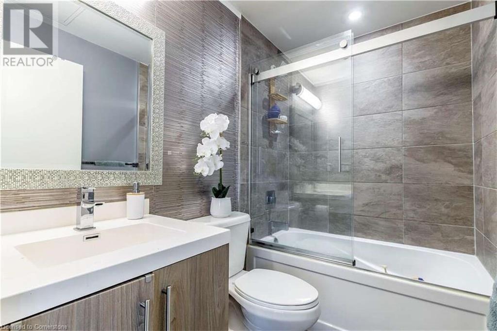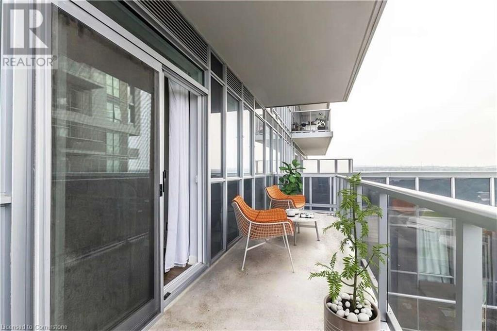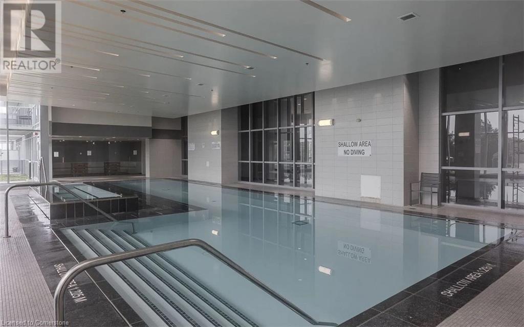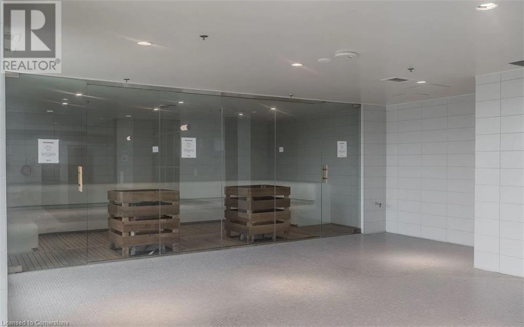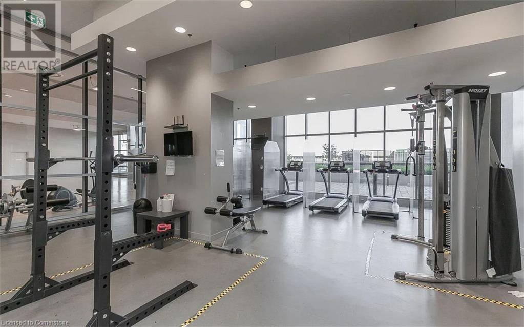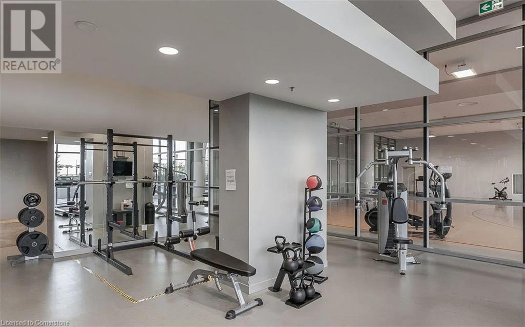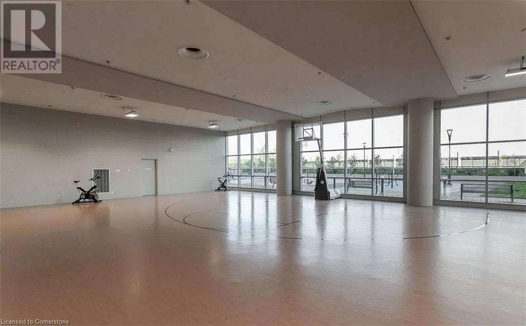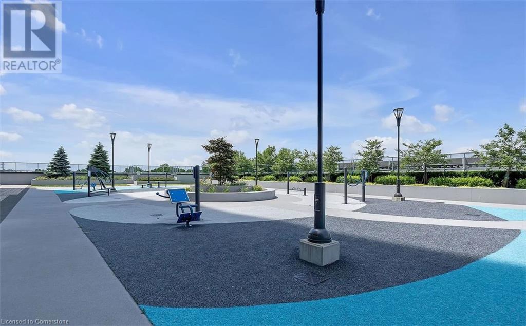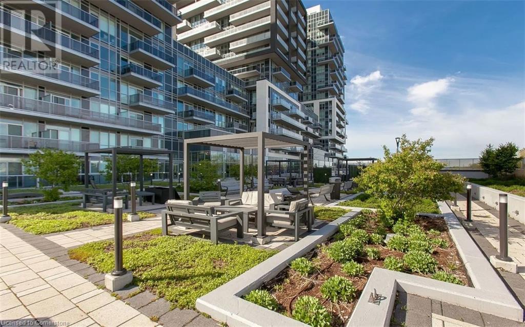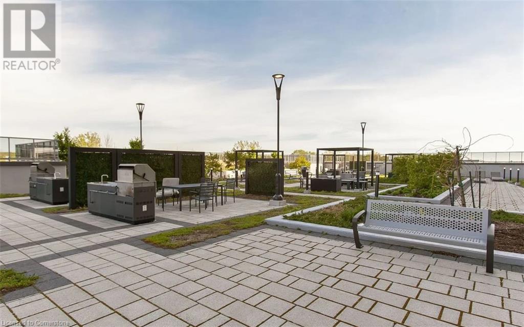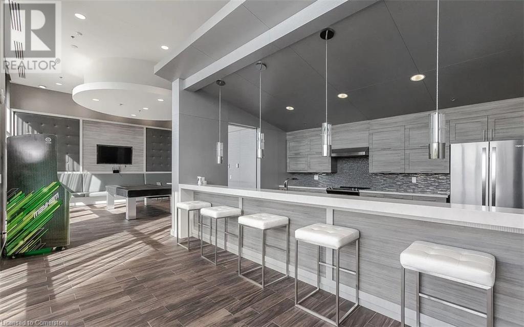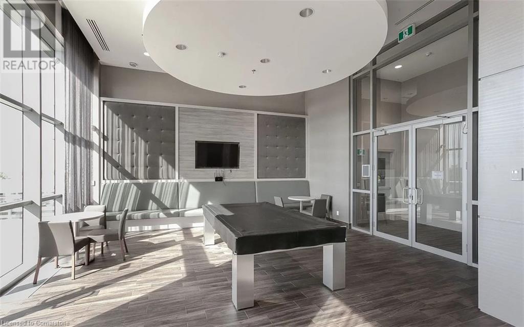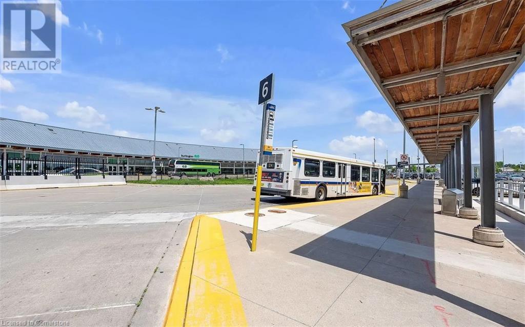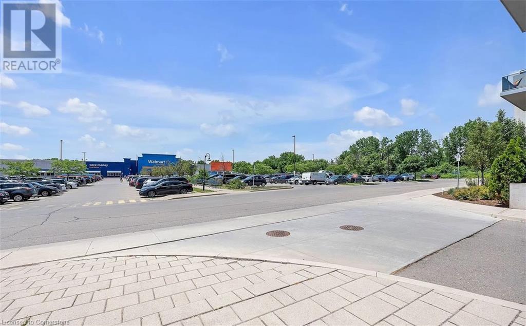2087 Fairview Street Unit# 1001 Burlington, Ontario L7R 0E5
$524,900Maintenance, Insurance, Heat, Property Management, Water, Parking
$665 Monthly
Maintenance, Insurance, Heat, Property Management, Water, Parking
$665 MonthlyFor more info on this property, please click the Brochure button below. Welcome to Paradigm, one of Burlington’s most sought after Luxury condominiums with state of the art amenities and GO transit right at your door step. This Beautiful upgraded Balance model is almost 700 sqft and offers 2 bathrooms, a spacious master bedroom with ensuite. The den has a large window, and could easily be used as a 2nd bedroom, large home office, or workout space. This rare layout provides lots of natural lighting, floor to ceiling windows, and a custom built-in stone surround electric fireplace. The living room, Den, and Master all overlook the oversized balcony that provides amazing North, East and south views. 1 Underground parking spot & locker included. Paradigm amenities include, 24 hour Concierge, indoor pool with hot tub, sauna, indoor and outdoor fitness, basketball court, guest suites, kids play room, dog park & dog wash area, party room, movie / media theatre room, underground visitor parking and all within walking distance to Walmart, and the downtown core. (id:61445)
Property Details
| MLS® Number | 40692942 |
| Property Type | Single Family |
| AmenitiesNearBy | Public Transit, Shopping |
| Features | Balcony |
| ParkingSpaceTotal | 1 |
| PoolType | Indoor Pool |
| StorageType | Locker |
| ViewType | City View |
Building
| BathroomTotal | 2 |
| BedroomsAboveGround | 1 |
| BedroomsBelowGround | 1 |
| BedroomsTotal | 2 |
| Amenities | Exercise Centre, Guest Suite, Party Room |
| Appliances | Dishwasher, Dryer, Freezer, Refrigerator, Sauna, Stove, Washer, Hood Fan, Garage Door Opener, Hot Tub |
| BasementType | None |
| ConstructedDate | 2017 |
| ConstructionMaterial | Concrete Block, Concrete Walls |
| ConstructionStyleAttachment | Attached |
| CoolingType | Central Air Conditioning |
| ExteriorFinish | Concrete |
| FireProtection | None |
| FireplaceFuel | Electric |
| FireplacePresent | Yes |
| FireplaceTotal | 1 |
| FireplaceType | Other - See Remarks |
| HeatingType | Forced Air |
| StoriesTotal | 1 |
| SizeInterior | 675 Sqft |
| Type | Apartment |
| UtilityWater | Municipal Water |
Parking
| Underground | |
| Covered | |
| Visitor Parking |
Land
| AccessType | Road Access |
| Acreage | No |
| LandAmenities | Public Transit, Shopping |
| Sewer | Municipal Sewage System |
| SizeTotalText | Unknown |
| ZoningDescription | Mai-301 |
Rooms
| Level | Type | Length | Width | Dimensions |
|---|---|---|---|---|
| Main Level | 3pc Bathroom | 5'0'' x 4'8'' | ||
| Main Level | Full Bathroom | 5'0'' x 7'6'' | ||
| Main Level | Kitchen | 11'1'' x 11'3'' | ||
| Main Level | Den | 9'7'' x 7'0'' | ||
| Main Level | Living Room | 11'1'' x 11'3'' | ||
| Main Level | Primary Bedroom | 11'2'' x 9'6'' |
https://www.realtor.ca/real-estate/27835846/2087-fairview-street-unit-1001-burlington
Interested?
Contact us for more information
Sophie Alegra Giterman
Broker of Record
750 Randolph Ave.
Windsor, Ontario N9B 2T8

