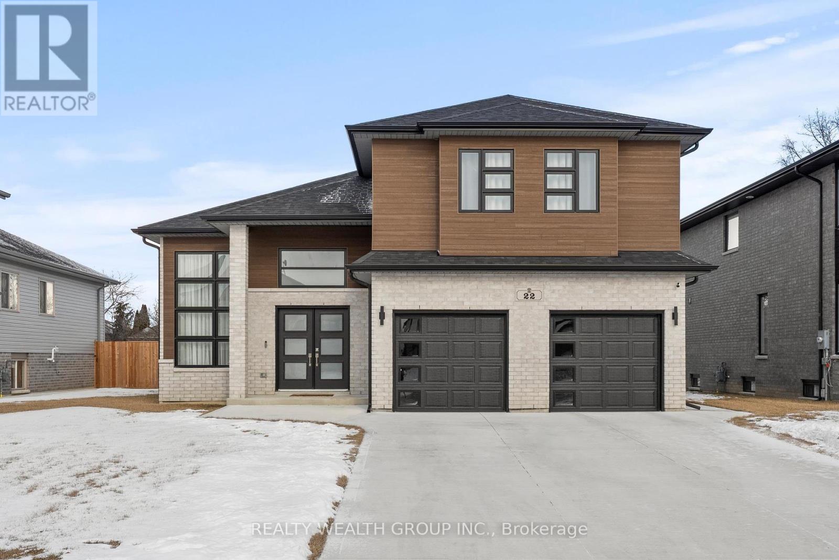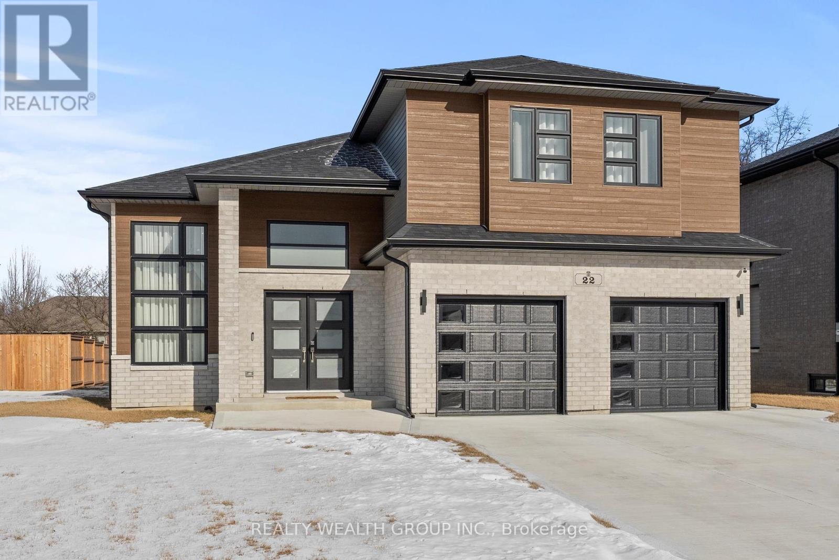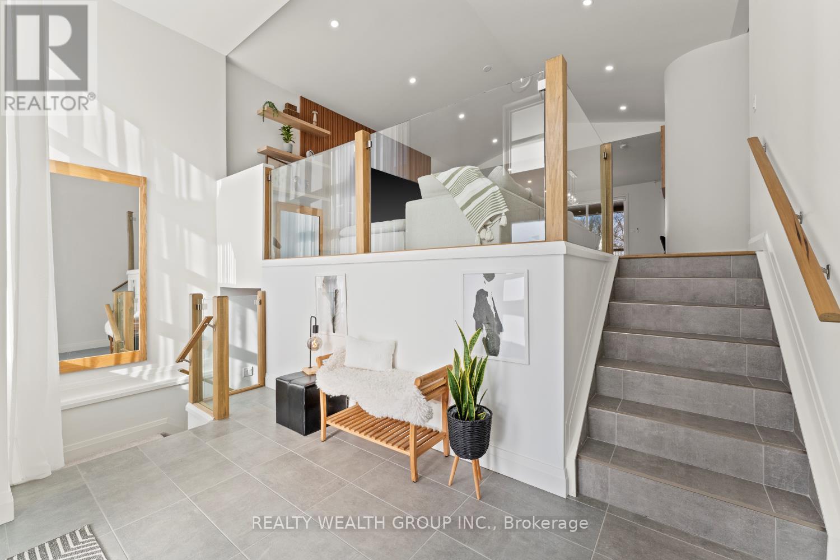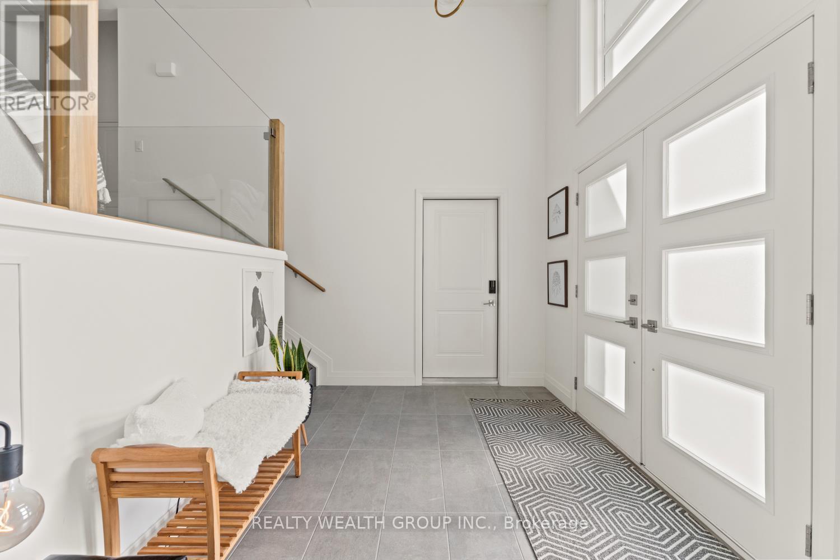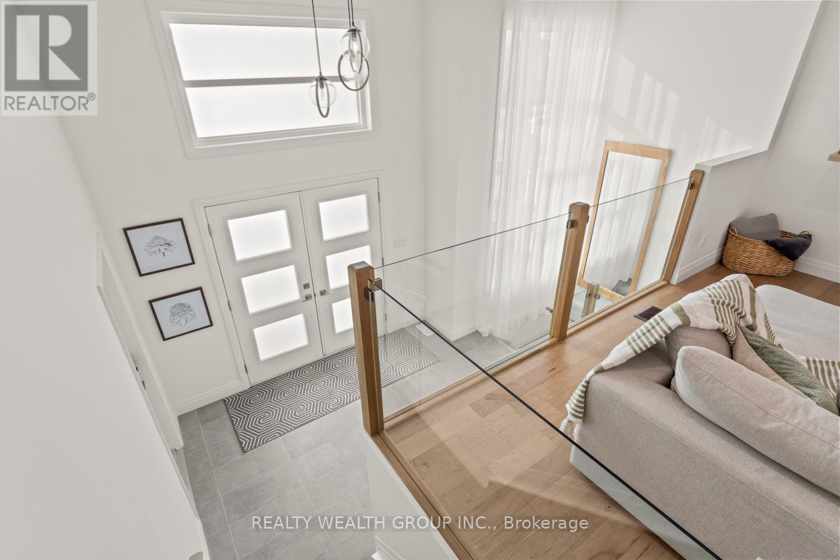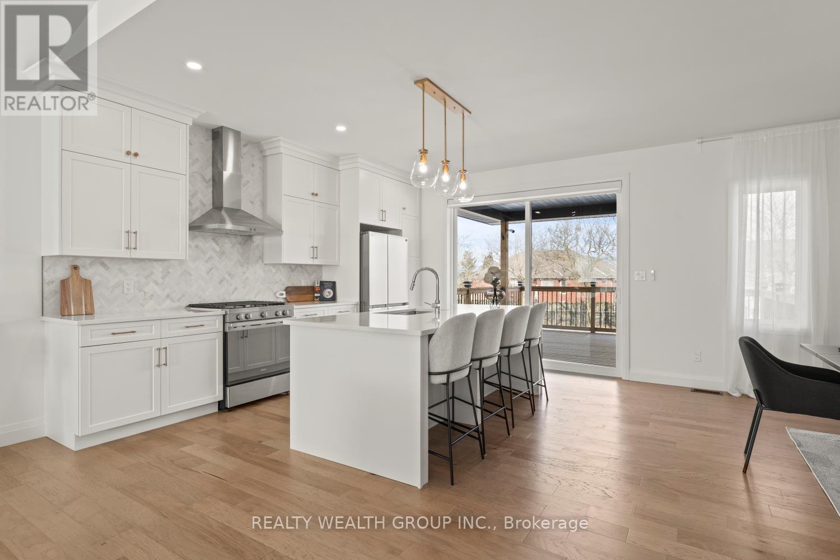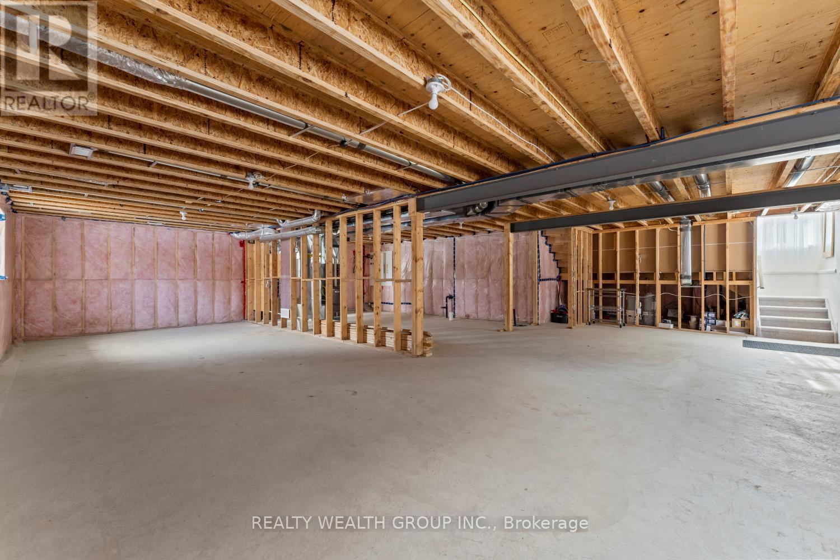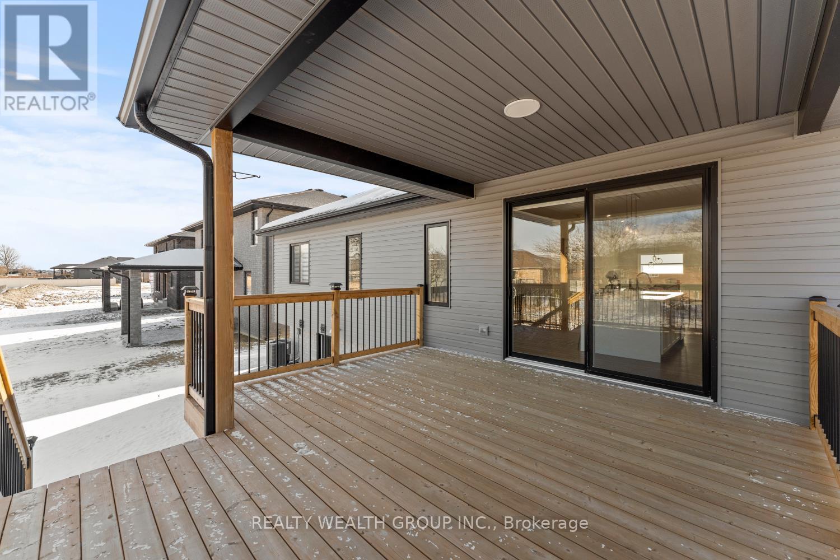22 Noble Court Amherstburg, Ontario N9V 0G8
$870,000
Step into this stunning raised ranch with a bonus room, located in one of Amherstburg's most sought-after neighborhoods. This newer home offers an incredible 2020 sq ft of thoughtfully designed living space. Boasting 3 spacious bedrooms, 2 modern bathrooms, and a main floor laundry. The heart of the home is the custom gourmet kitchen, featuring elegant quartz countertops, a large island perfect for entertaining, and patio doors that open to a beautiful extra large custom built deck ideal for enjoying sunsets or hosting gatherings. Natural light pours into every corner, accentuating the sleek finishes and luxurious touches, including a spa-like ensuite with a walk-in closet. Additional highlights include a 2-car garage and a blank canvas of an unfinished basement, ready to transform into your dream space. Don't miss this incredible opportunity schedule your viewing today! **EXTRAS** upgraded 200 Amp electric panel (id:61445)
Property Details
| MLS® Number | X11937803 |
| Property Type | Single Family |
| AmenitiesNearBy | Schools, Marina, Park |
| Features | Level |
| ParkingSpaceTotal | 6 |
Building
| BathroomTotal | 2 |
| BedroomsAboveGround | 3 |
| BedroomsTotal | 3 |
| Appliances | Garage Door Opener Remote(s), Water Heater - Tankless, Dishwasher, Dryer, Refrigerator, Stove, Washer, Window Coverings |
| ArchitecturalStyle | Raised Bungalow |
| BasementDevelopment | Unfinished |
| BasementType | Full (unfinished) |
| ConstructionStyleAttachment | Detached |
| CoolingType | Central Air Conditioning |
| ExteriorFinish | Steel, Brick |
| FlooringType | Hardwood, Carpeted, Tile |
| FoundationType | Poured Concrete |
| HeatingFuel | Natural Gas |
| HeatingType | Forced Air |
| StoriesTotal | 1 |
| SizeInterior | 1999.983 - 2499.9795 Sqft |
| Type | House |
| UtilityWater | Municipal Water |
Parking
| Garage |
Land
| Acreage | No |
| LandAmenities | Schools, Marina, Park |
| Sewer | Sanitary Sewer |
| SizeDepth | 125 Ft ,3 In |
| SizeFrontage | 60 Ft ,3 In |
| SizeIrregular | 60.3 X 125.3 Ft |
| SizeTotalText | 60.3 X 125.3 Ft |
| SurfaceWater | River/stream |
Rooms
| Level | Type | Length | Width | Dimensions |
|---|---|---|---|---|
| Second Level | Primary Bedroom | 6.4 m | 4.26 m | 6.4 m x 4.26 m |
| Main Level | Living Room | 4.42 m | 4.26 m | 4.42 m x 4.26 m |
| Main Level | Kitchen | 4.26 m | 4.26 m | 4.26 m x 4.26 m |
| Main Level | Dining Room | 4.57 m | 2.29 m | 4.57 m x 2.29 m |
| Main Level | Bedroom 2 | 4.57 m | 2.29 m | 4.57 m x 2.29 m |
| Main Level | Bedroom 3 | 4.2 m | 3.11 m | 4.2 m x 3.11 m |
| Main Level | Laundry Room | 2.65 m | 2.19 m | 2.65 m x 2.19 m |
https://www.realtor.ca/real-estate/27835568/22-noble-court-amherstburg
Interested?
Contact us for more information
Marina Kasyanik-De Toro
Broker
1135 Stellar Drive Unit 3
Newmarket, Ontario L3Y 7B8
John De Toro
Salesperson
1135 Stellar Drive Unit 3
Newmarket, Ontario L3Y 7B8

