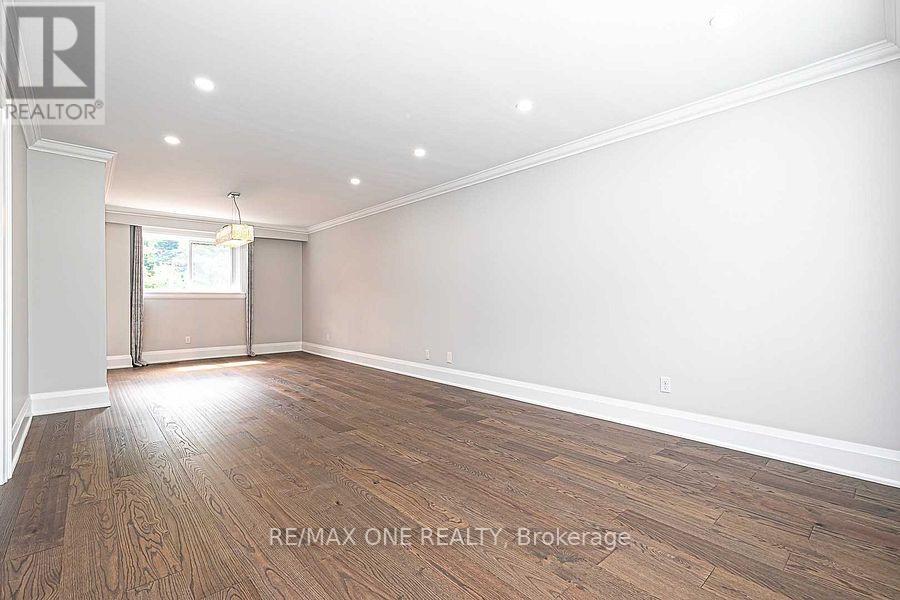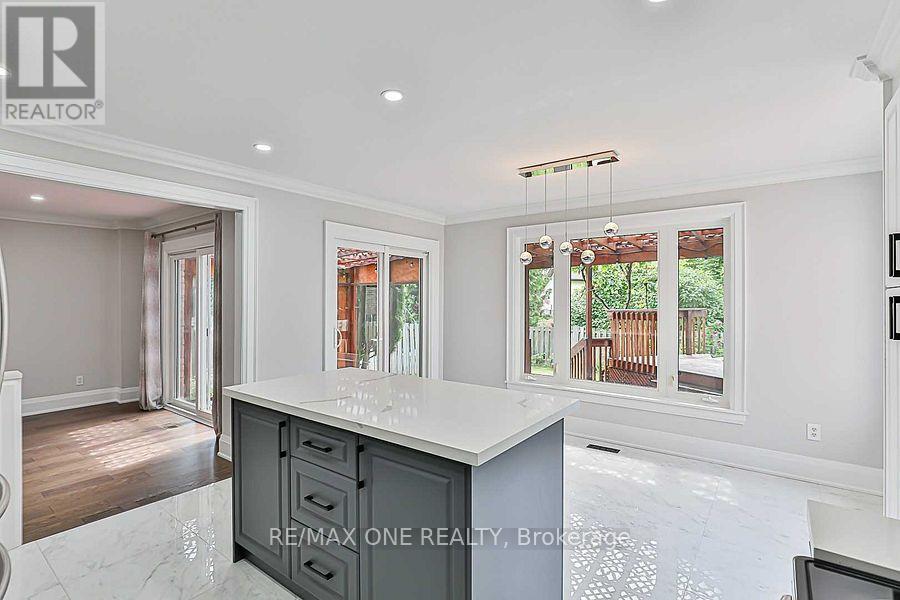100 Robinson Crescent Whitby, Ontario L1N 6W5
$3,600 Monthly
Fully Renovated Home Situated In A Highly Desirable Pringle Creek Neighourhood. This Home Offers You A Spacious Floor Plan, Open Concept Layout Perfect For Family Entertainment, 4 Spacious Bedrooms, 2.5 Baths, 2 Car Garage, Smooth Ceiling, Pot Lights, Crown Mouldings, Fantastic Location, Easy Access To Hwy 407 & 401, Minutes To Shopping, Schools, Parks And More. (id:61445)
Property Details
| MLS® Number | E11977496 |
| Property Type | Single Family |
| Community Name | Pringle Creek |
| AmenitiesNearBy | Park, Place Of Worship, Schools |
| CommunityFeatures | Community Centre |
| ParkingSpaceTotal | 4 |
| PoolType | Above Ground Pool |
Building
| BathroomTotal | 3 |
| BedroomsAboveGround | 4 |
| BedroomsBelowGround | 1 |
| BedroomsTotal | 5 |
| Appliances | Dishwasher, Dryer, Garage Door Opener, Microwave, Range, Refrigerator, Stove, Washer |
| BasementDevelopment | Finished |
| BasementType | N/a (finished) |
| ConstructionStyleAttachment | Detached |
| CoolingType | Central Air Conditioning |
| ExteriorFinish | Brick |
| FireplacePresent | Yes |
| FlooringType | Hardwood, Ceramic |
| FoundationType | Concrete |
| HalfBathTotal | 1 |
| HeatingFuel | Natural Gas |
| HeatingType | Forced Air |
| StoriesTotal | 2 |
| Type | House |
| UtilityWater | Municipal Water |
Parking
| Attached Garage | |
| Garage |
Land
| Acreage | No |
| FenceType | Fenced Yard |
| LandAmenities | Park, Place Of Worship, Schools |
| Sewer | Sanitary Sewer |
| SizeDepth | 119 Ft ,5 In |
| SizeFrontage | 50 Ft |
| SizeIrregular | 50 X 119.47 Ft |
| SizeTotalText | 50 X 119.47 Ft|under 1/2 Acre |
Rooms
| Level | Type | Length | Width | Dimensions |
|---|---|---|---|---|
| Second Level | Primary Bedroom | 5.55 m | 3.67 m | 5.55 m x 3.67 m |
| Second Level | Bedroom 2 | 3.5 m | 2.89 m | 3.5 m x 2.89 m |
| Second Level | Bedroom 3 | 3.93 m | 2.91 m | 3.93 m x 2.91 m |
| Second Level | Bedroom 4 | 3.15 m | 2.91 m | 3.15 m x 2.91 m |
| Main Level | Living Room | 8.42 m | 3.63 m | 8.42 m x 3.63 m |
| Main Level | Dining Room | 8.42 m | 3.63 m | 8.42 m x 3.63 m |
| Main Level | Family Room | 5.13 m | 3.6 m | 5.13 m x 3.6 m |
| Main Level | Kitchen | 5.02 m | 4.05 m | 5.02 m x 4.05 m |
Utilities
| Cable | Available |
| Sewer | Available |
https://www.realtor.ca/real-estate/27926820/100-robinson-crescent-whitby-pringle-creek-pringle-creek
Interested?
Contact us for more information
Fred Ebadi
Broker of Record
4610 Dufferin St Unit 209
Toronto, Ontario M3H 5S4
Samera Ebadi
Salesperson
4610 Dufferin St Unit 209
Toronto, Ontario M3H 5S4




























