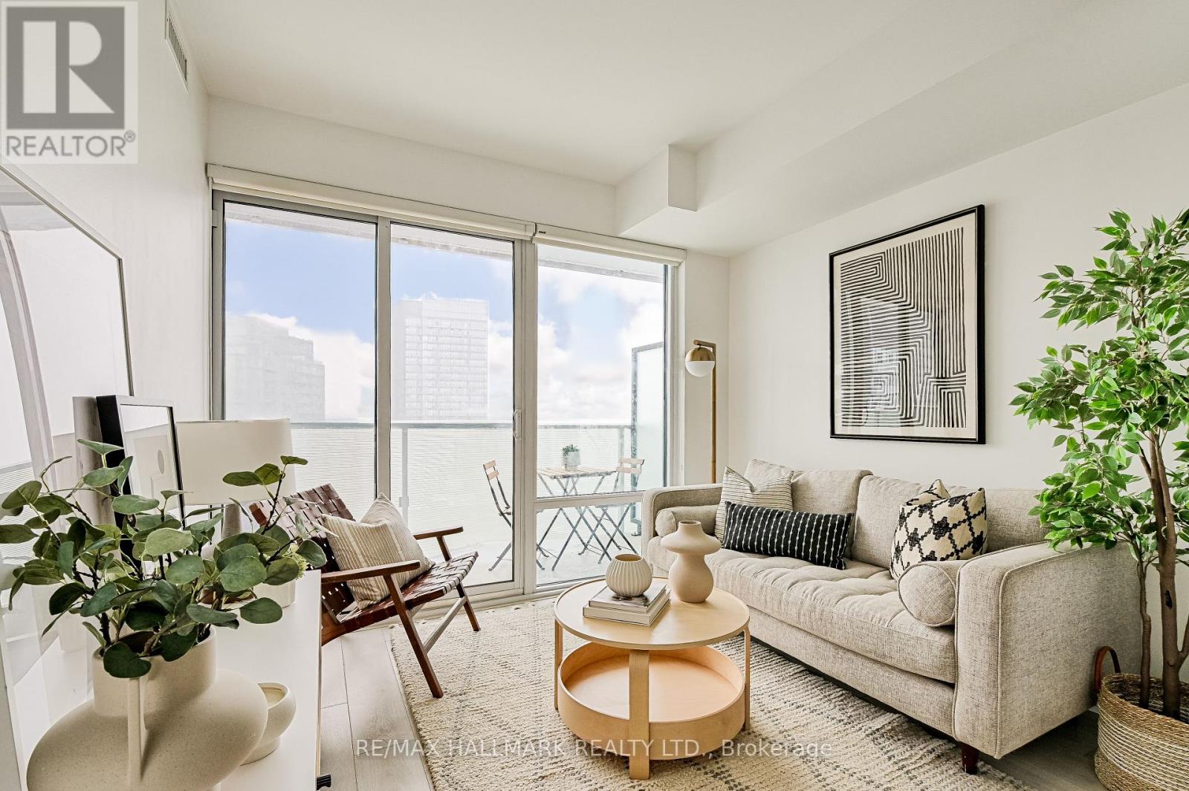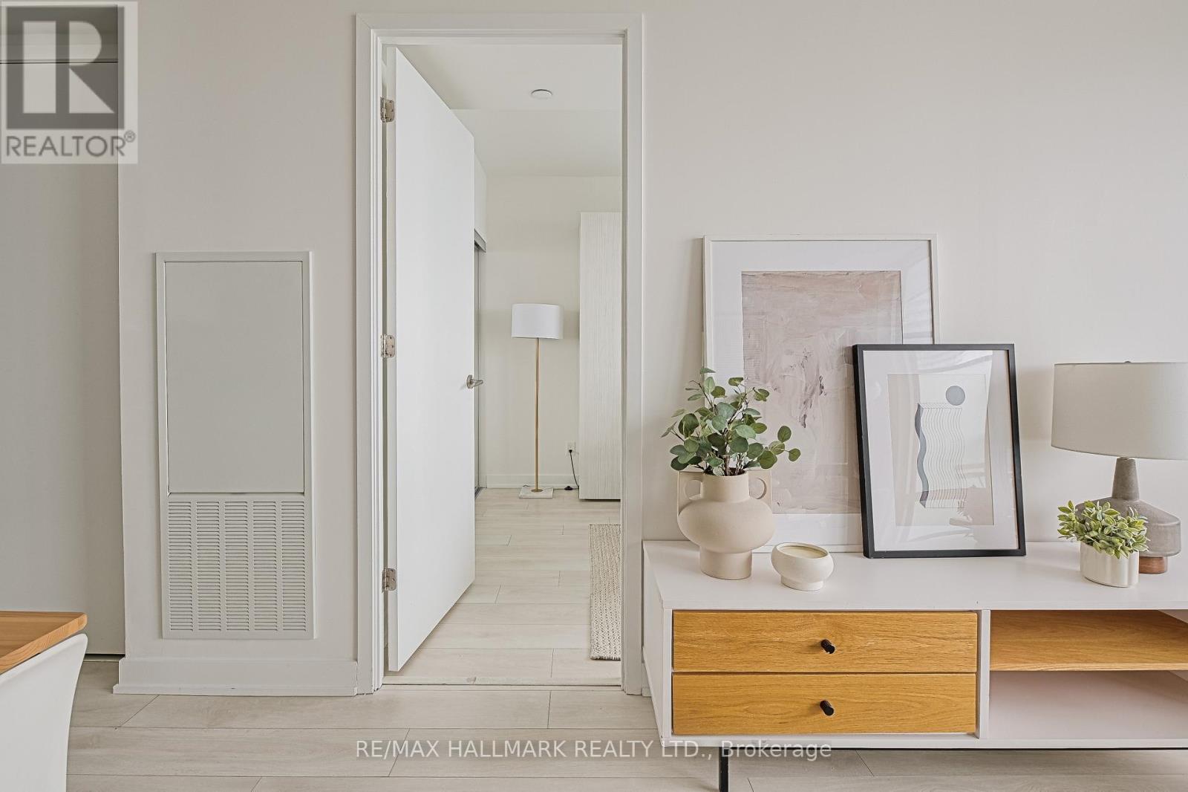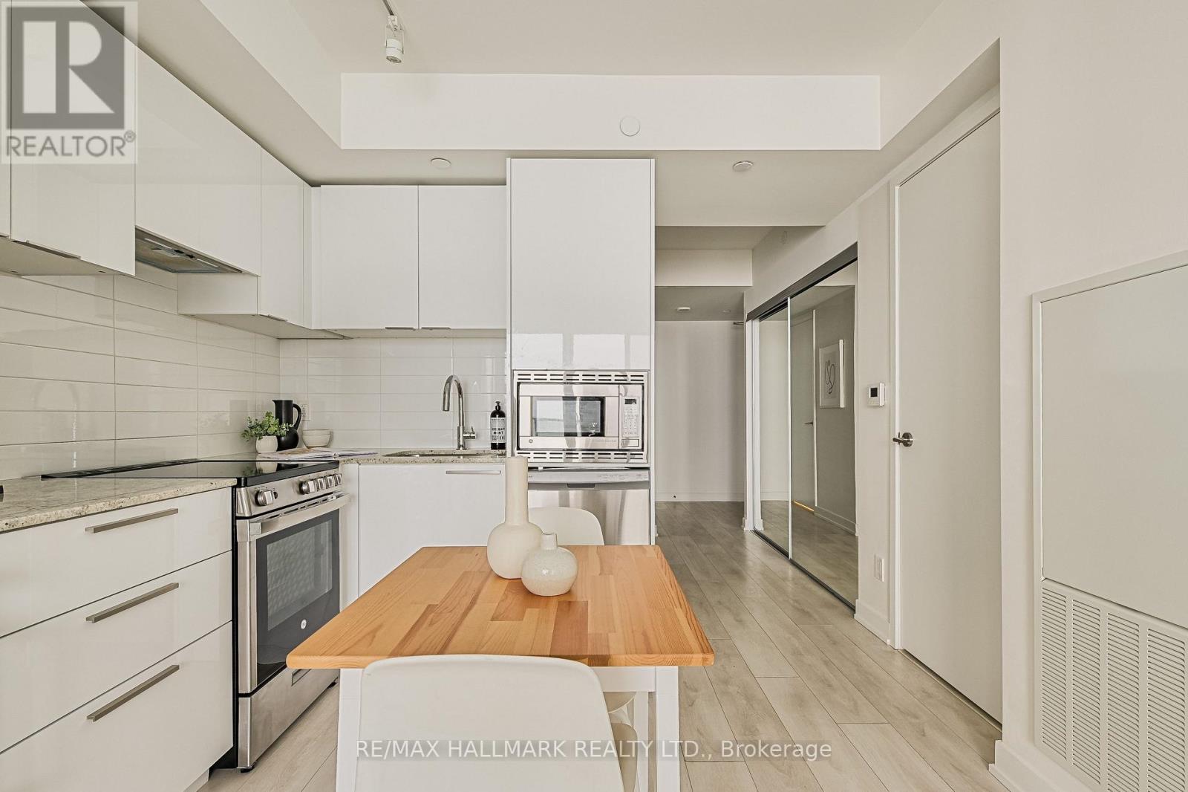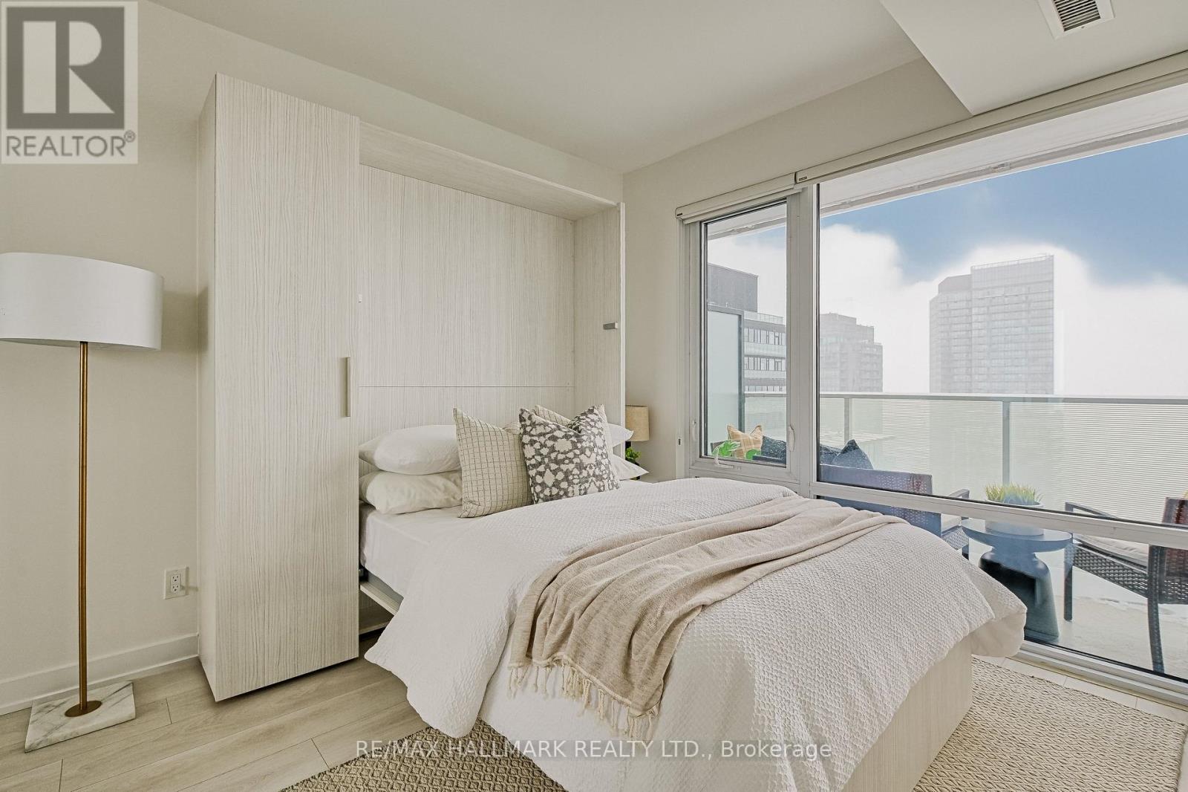3713 - 501 Yonge Street Toronto, Ontario M4Y 0G8
$579,000Maintenance, Heat, Water, Insurance, Common Area Maintenance
$439.52 Monthly
Maintenance, Heat, Water, Insurance, Common Area Maintenance
$439.52 MonthlyExperience luxury urban living in this 1-bedroom plus den condo on the 37th floor of Teahouse Condos at501 Yonge St. With breathtaking city views and a modern, efficient layout, this unit is perfect for professionals, first-time buyers, or investors. A locker is included, and with TTC access steps away, parking isn't needed. Teahouse Condos offers indoor & outdoor pools, a gym, yoga studio, sauna, pet spa, concierge, theatre room, party lounge, BBQ terrace, and guest suites.Located in the heart of downtown, enjoy easy access to College & Wellesley subway stations, U of T, TMU,Eaton Centre, Yorkville, and top dining, shopping, and entertainment. A prime opportunity in one of Torontos most vibrant, well-connected neighbourhoods! (id:61445)
Property Details
| MLS® Number | C11976851 |
| Property Type | Single Family |
| Community Name | Church-Yonge Corridor |
| CommunityFeatures | Pet Restrictions |
| Features | Elevator, Balcony, In Suite Laundry |
Building
| BathroomTotal | 1 |
| BedroomsAboveGround | 1 |
| BedroomsBelowGround | 1 |
| BedroomsTotal | 2 |
| Amenities | Security/concierge, Exercise Centre, Visitor Parking, Storage - Locker |
| Appliances | Dryer, Washer, Window Coverings |
| CoolingType | Central Air Conditioning |
| FlooringType | Laminate |
| HeatingFuel | Natural Gas |
| HeatingType | Forced Air |
| SizeInterior | 499.9955 - 598.9955 Sqft |
| Type | Apartment |
Parking
| Underground | |
| Garage |
Land
| Acreage | No |
Rooms
| Level | Type | Length | Width | Dimensions |
|---|---|---|---|---|
| Flat | Den | 1.55 m | 2.36 m | 1.55 m x 2.36 m |
| Flat | Living Room | 5.36 m | 3.07 m | 5.36 m x 3.07 m |
| Flat | Dining Room | 5.36 m | 3.07 m | 5.36 m x 3.07 m |
| Flat | Kitchen | 2.68 m | 3.07 m | 2.68 m x 3.07 m |
| Flat | Bedroom | 3.25 m | 2.77 m | 3.25 m x 2.77 m |
Interested?
Contact us for more information
Claudia Patricia Pardo Rangel
Salesperson
785 Queen St East
Toronto, Ontario M4M 1H5
Jose Castillo Matos
Salesperson
785 Queen St East
Toronto, Ontario M4M 1H5










































