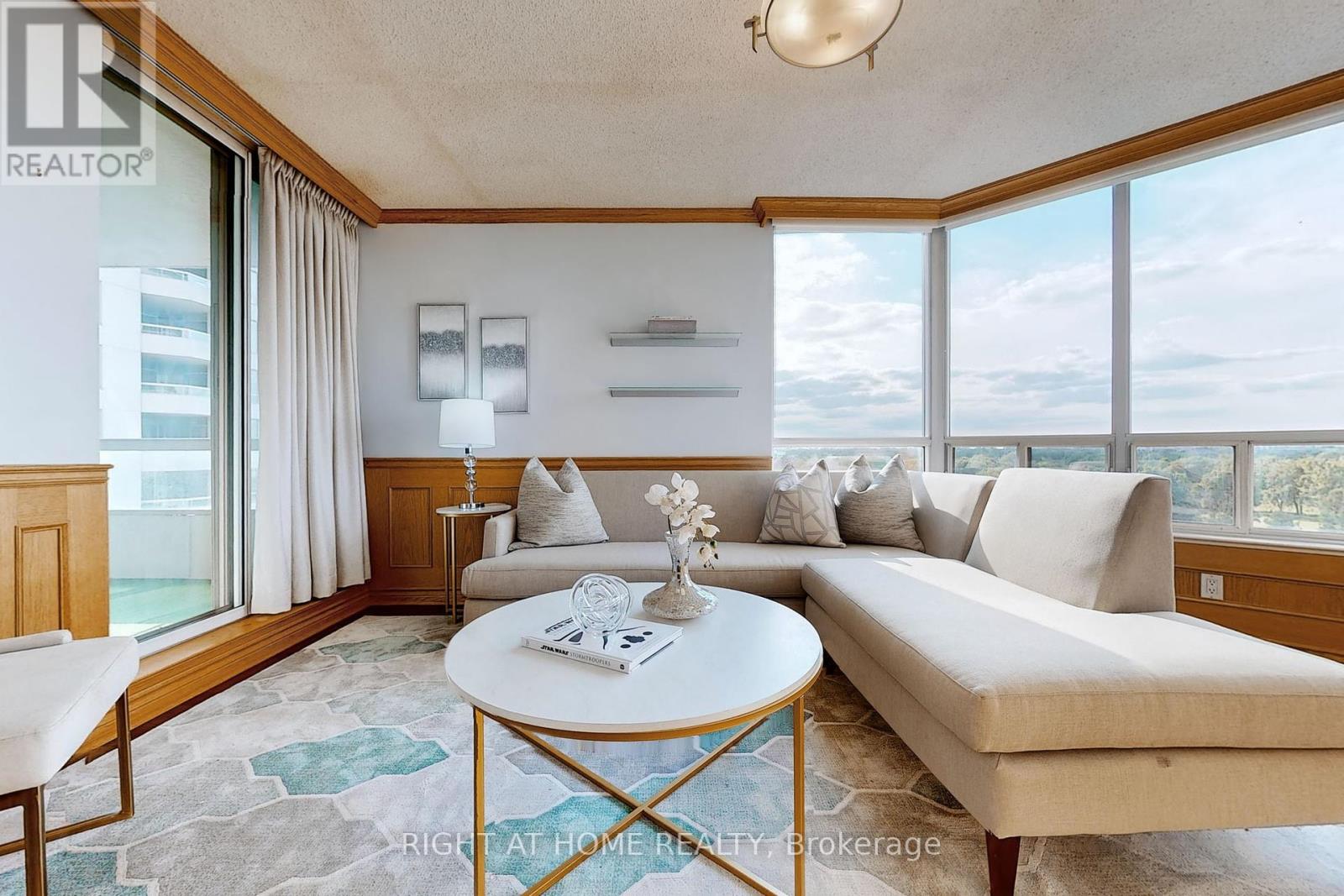805 - 168 Bonis Avenue Toronto, Ontario M1T 3V6
$989,000Maintenance, Cable TV, Common Area Maintenance, Heat, Electricity, Insurance, Parking, Water
$1,518.99 Monthly
Maintenance, Cable TV, Common Area Maintenance, Heat, Electricity, Insurance, Parking, Water
$1,518.99 MonthlyEnjoy luxury living in this beautiful three-bedroom corner suite, perfectly located next to a scenic golf course. With a desirable west-facing view, this home offers stunning, unobstructed views to the north and south. The bright and airy space features three walkouts to a large balcony, perfect for relaxing or entertaining. The spacious primary bedroom includes a spa-like six-piece ensuite for ultimate comfort. Conveniently situated within walking distance of shopping, restaurants, parks, a library, a Golf Course, and the GO Station, this home combines tranquility with everyday convenience. Residents enjoy top-tier amenities, including 24/7 gatehouse security, indoor and outdoor pools, a fitness center, squash courts, billiards, a media room, a guest suite, and a stylish party room. This unit also includes two side-by-side parking spaces and a storage locker. (id:61445)
Property Details
| MLS® Number | E11977989 |
| Property Type | Single Family |
| Community Name | Tam O'Shanter-Sullivan |
| AmenitiesNearBy | Public Transit, Schools |
| CommunityFeatures | Pet Restrictions, Community Centre |
| Features | Balcony, Carpet Free |
| ParkingSpaceTotal | 2 |
| Structure | Squash & Raquet Court |
Building
| BathroomTotal | 3 |
| BedroomsAboveGround | 3 |
| BedroomsTotal | 3 |
| Amenities | Exercise Centre, Party Room, Recreation Centre, Storage - Locker |
| Appliances | Dishwasher, Dryer, Microwave, Refrigerator, Stove, Washer, Window Coverings |
| CoolingType | Central Air Conditioning |
| ExteriorFinish | Concrete |
| FireplacePresent | Yes |
| FlooringType | Laminate, Ceramic, Marble |
| HalfBathTotal | 1 |
| HeatingType | Forced Air |
| SizeInterior | 2249.9813 - 2498.9796 Sqft |
| Type | Apartment |
Parking
| Underground | |
| Garage |
Land
| Acreage | No |
| FenceType | Fenced Yard |
| LandAmenities | Public Transit, Schools |
| ZoningDescription | Res Condo |
Rooms
| Level | Type | Length | Width | Dimensions |
|---|---|---|---|---|
| Main Level | Living Room | 6.81 m | 3.86 m | 6.81 m x 3.86 m |
| Main Level | Dining Room | 4.62 m | 3.96 m | 4.62 m x 3.96 m |
| Main Level | Family Room | 4.9 m | 3.63 m | 4.9 m x 3.63 m |
| Main Level | Kitchen | 4.27 m | 2.74 m | 4.27 m x 2.74 m |
| Main Level | Eating Area | 3.43 m | 2.74 m | 3.43 m x 2.74 m |
| Main Level | Primary Bedroom | 8.08 m | 3.86 m | 8.08 m x 3.86 m |
| Main Level | Bedroom 2 | 4.95 m | 3.81 m | 4.95 m x 3.81 m |
| Main Level | Bedroom 3 | 4.7 m | 3.43 m | 4.7 m x 3.43 m |
| Main Level | Foyer | 3.78 m | 2.18 m | 3.78 m x 2.18 m |
Interested?
Contact us for more information
John H Lee
Salesperson
1396 Don Mills Rd Unit B-121
Toronto, Ontario M3B 0A7














































