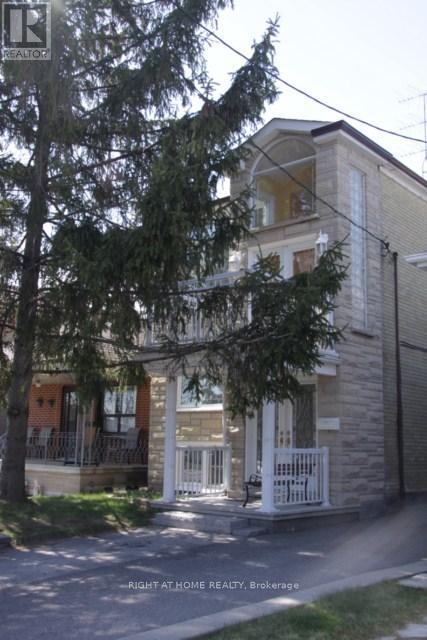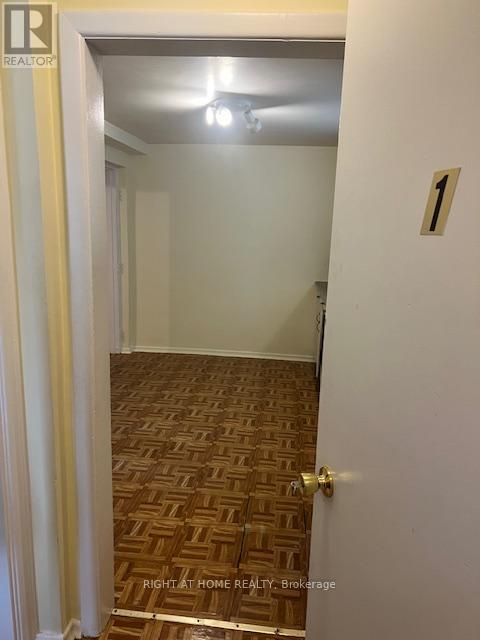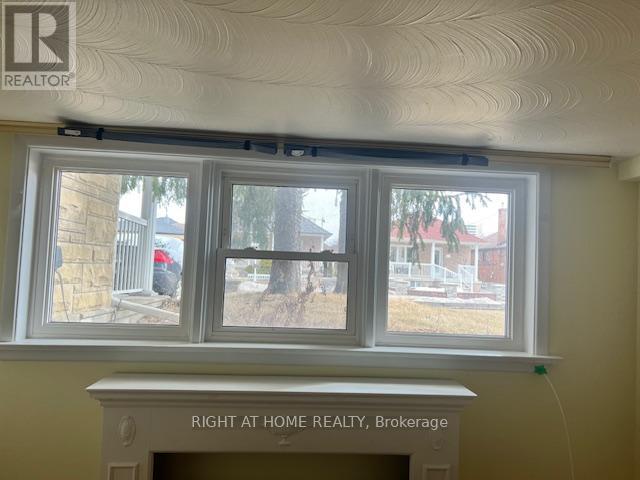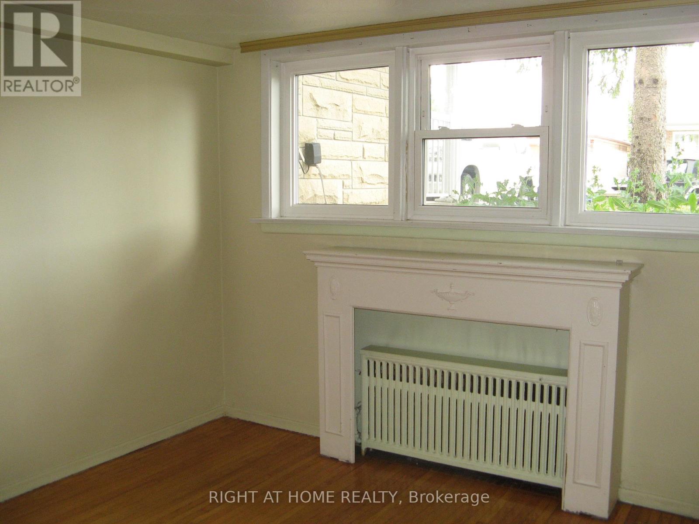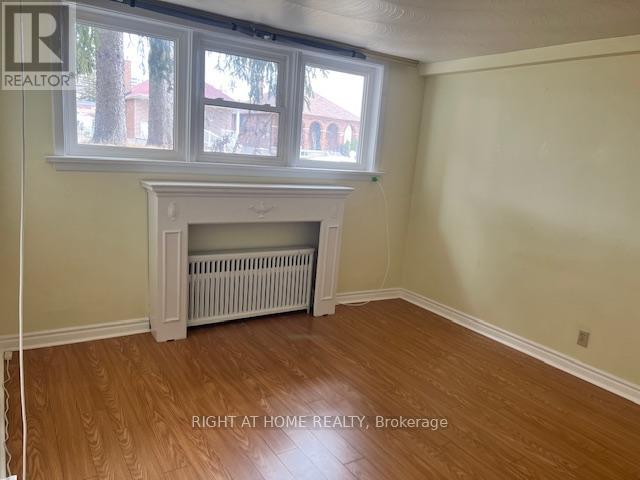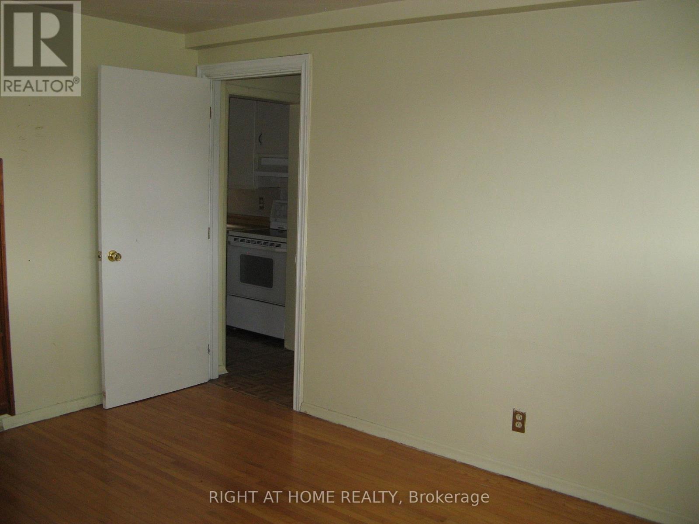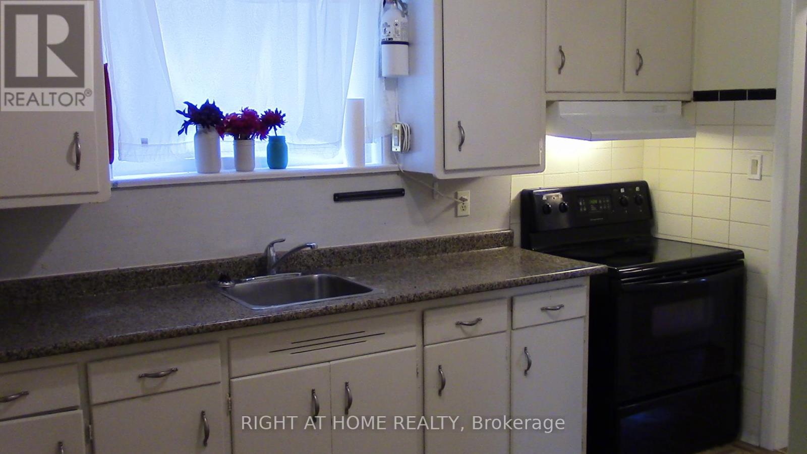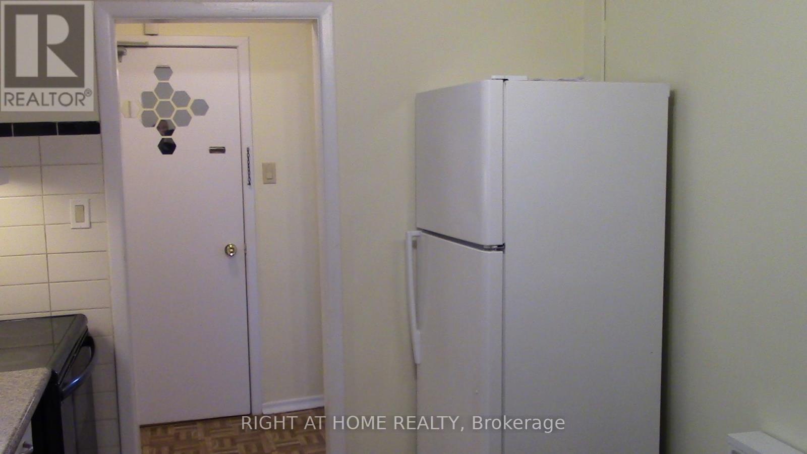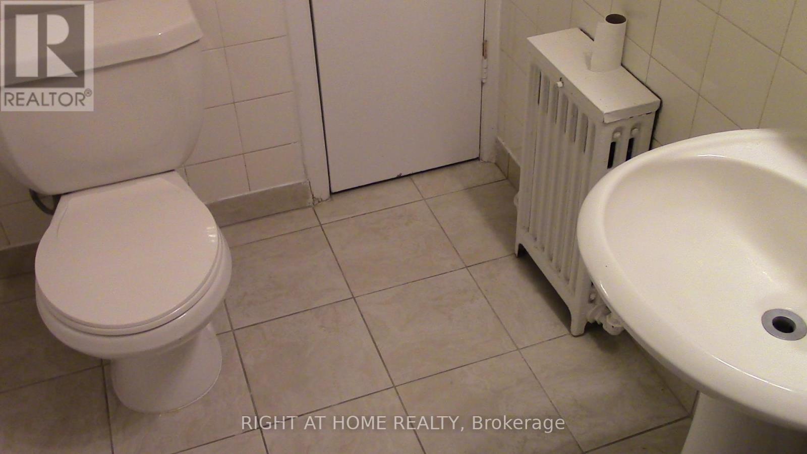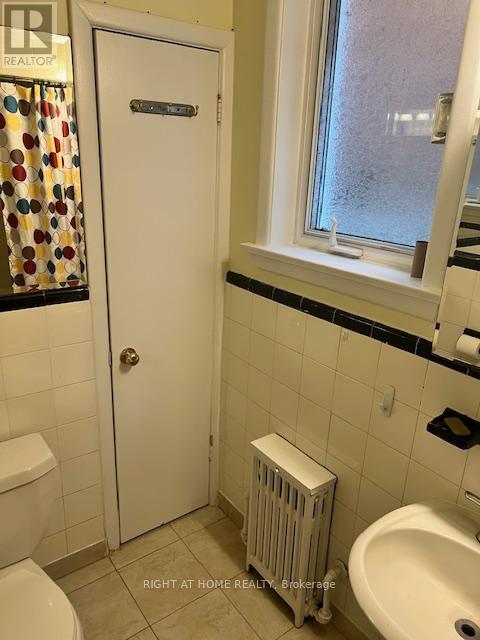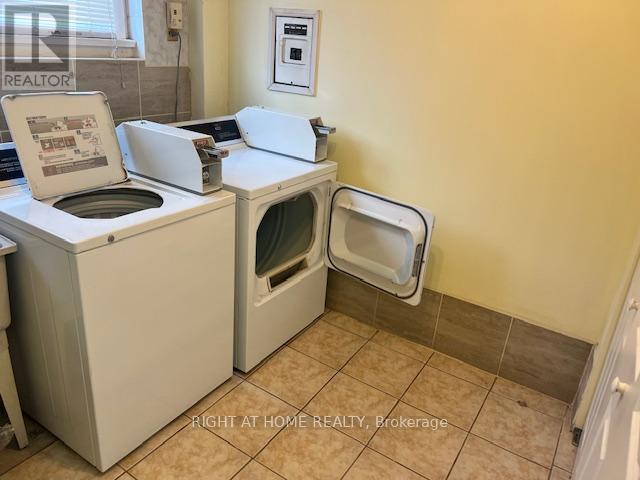1 - 174 Times Road Toronto, Ontario M6B 3M6
$2,300 Monthly
*Welcome to this freshly renovated 2 bedrooms apartment (~ 850SF) on the first (lower level) floor of a 3-storey LIGAL Triplex*Building is nestled in the heart of Toronto: the quiet and safe neighborhood in the Dufferin St.&Eglinton Av.W. area. Within walking distance to TTC, shopping, grocery stores and schools*The location has easy access to Allen Expressway and Highway #401*All bedrooms and the entrance hall have closets. The hall has a closet with sliding mirror doors*Living room can be used as 3-rd bedroom*All rooms have hardwood floor (no carpet), modern casing windows, LED-lighting and radiant heating (ductless, boiler based) preventing germs spreading between apartments*No Smokers + No Pets!* (id:61445)
Property Details
| MLS® Number | W12019051 |
| Property Type | Multi-family |
| Community Name | Briar Hill-Belgravia |
| AmenitiesNearBy | Hospital, Park, Public Transit, Schools |
| Features | Flat Site, Dry, Carpet Free, Laundry- Coin Operated |
| ParkingSpaceTotal | 1 |
| ViewType | City View |
Building
| BathroomTotal | 1 |
| BedroomsAboveGround | 2 |
| BedroomsTotal | 2 |
| Age | 51 To 99 Years |
| Appliances | Microwave, Hood Fan, Stove, Refrigerator |
| BasementDevelopment | Finished |
| BasementFeatures | Walk Out |
| BasementType | Full (finished) |
| ExteriorFinish | Brick, Stone |
| FireProtection | Smoke Detectors |
| FlooringType | Laminate, Vinyl |
| FoundationType | Concrete |
| HeatingFuel | Natural Gas |
| HeatingType | Radiant Heat |
| SizeInterior | 700 - 1100 Sqft |
| Type | Triplex |
| UtilityWater | Municipal Water |
Parking
| No Garage |
Land
| Acreage | No |
| FenceType | Fenced Yard |
| LandAmenities | Hospital, Park, Public Transit, Schools |
| LandscapeFeatures | Landscaped |
| Sewer | Sanitary Sewer |
| SizeDepth | 120 Ft |
| SizeFrontage | 25 Ft |
| SizeIrregular | 25 X 120 Ft ; Regular |
| SizeTotalText | 25 X 120 Ft ; Regular|under 1/2 Acre |
Rooms
| Level | Type | Length | Width | Dimensions |
|---|---|---|---|---|
| Lower Level | Living Room | 4.25 m | 3.53 m | 4.25 m x 3.53 m |
| Lower Level | Kitchen | 3.76 m | 2.94 m | 3.76 m x 2.94 m |
| Lower Level | Bedroom | 4.21 m | 2.47 m | 4.21 m x 2.47 m |
| Lower Level | Bedroom 2 | 2.76 m | 2.52 m | 2.76 m x 2.52 m |
Interested?
Contact us for more information
Gennady Venderov
Salesperson
1550 16th Avenue Bldg B Unit 3 & 4
Richmond Hill, Ontario L4B 3K9

