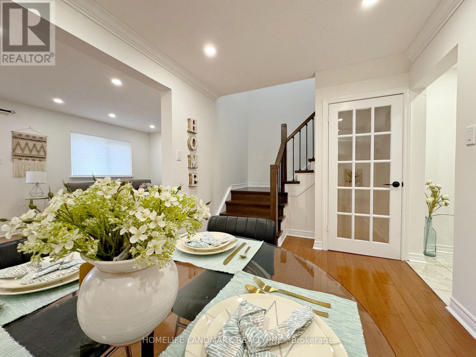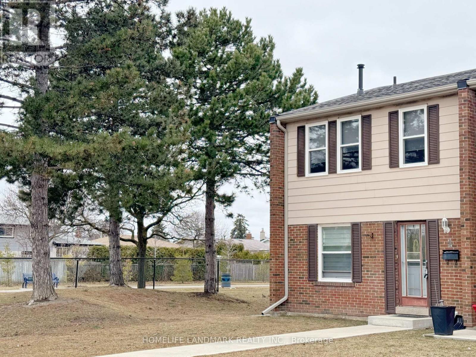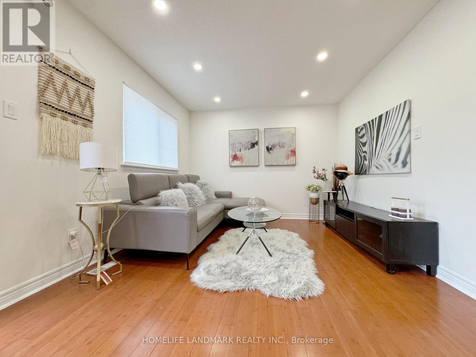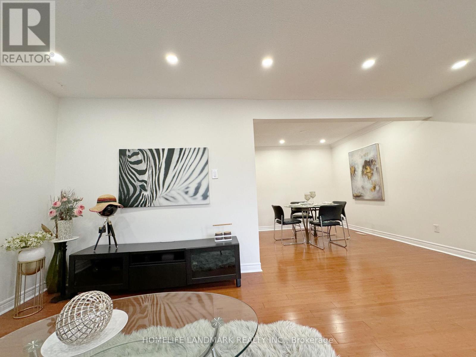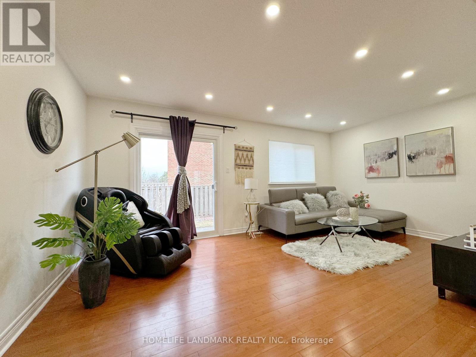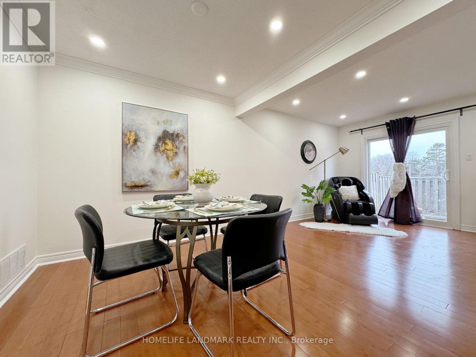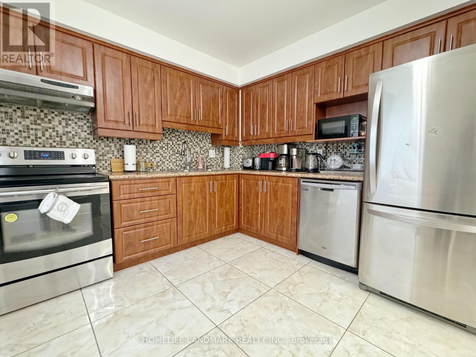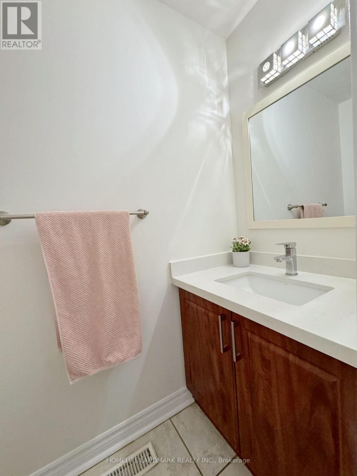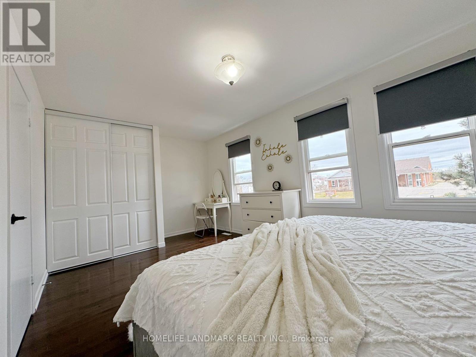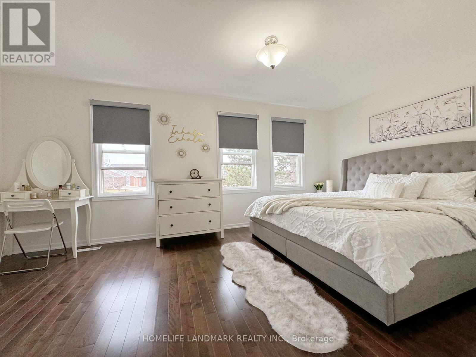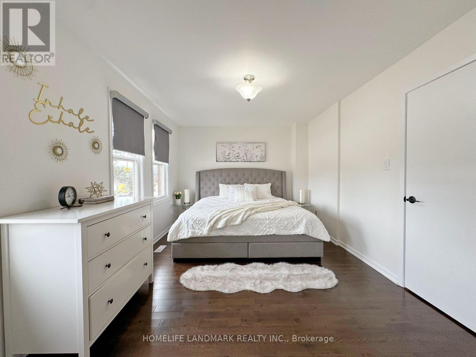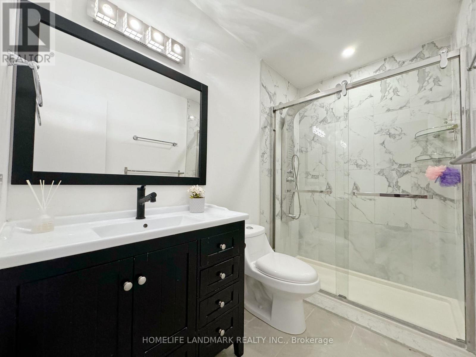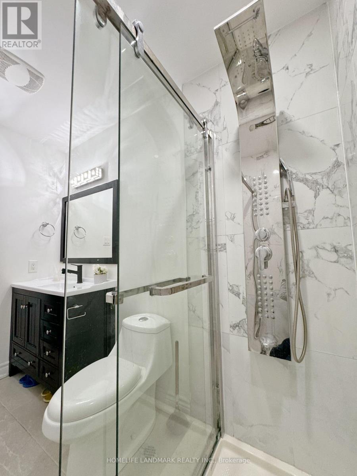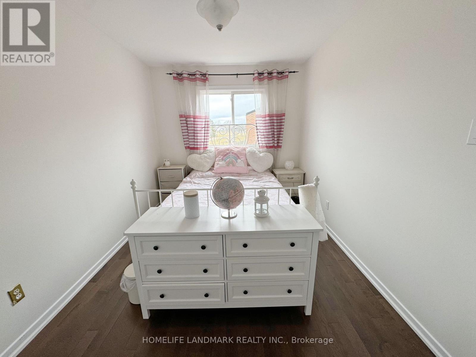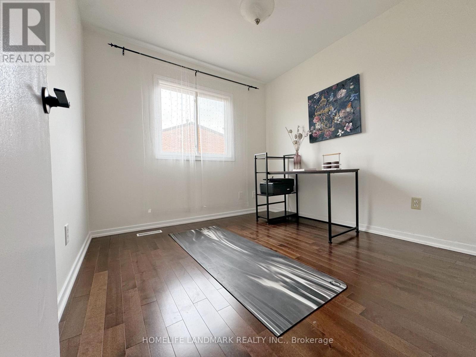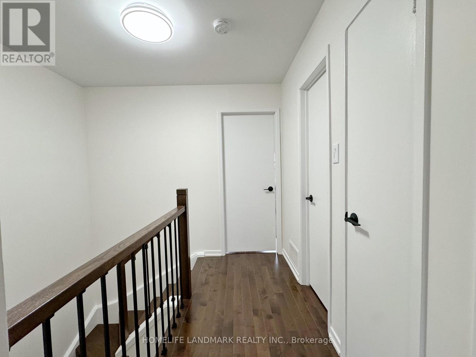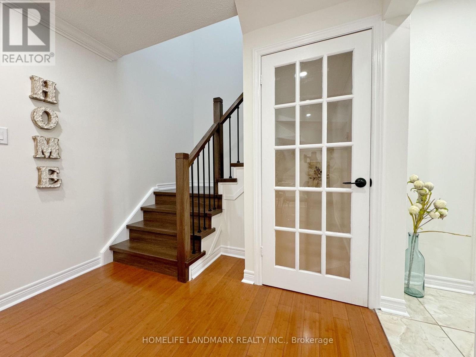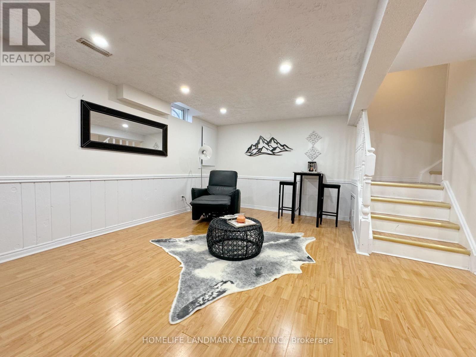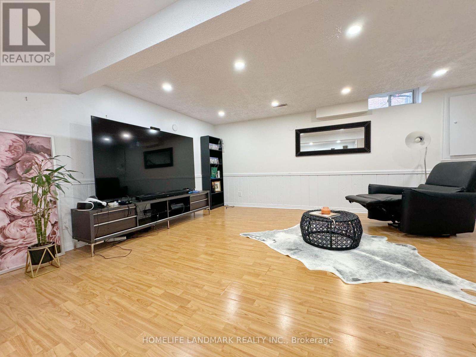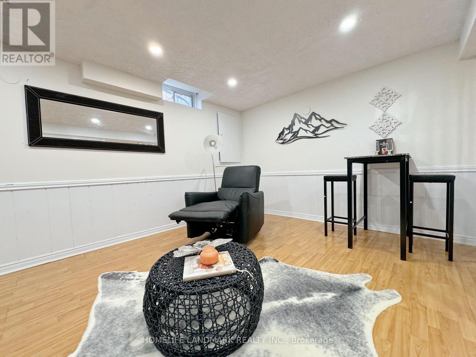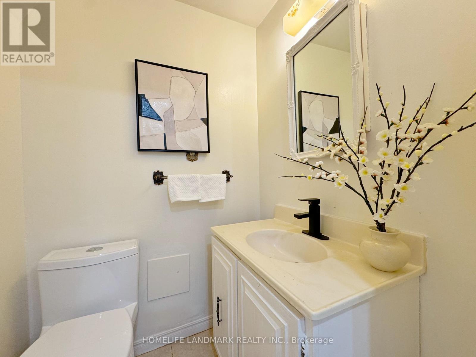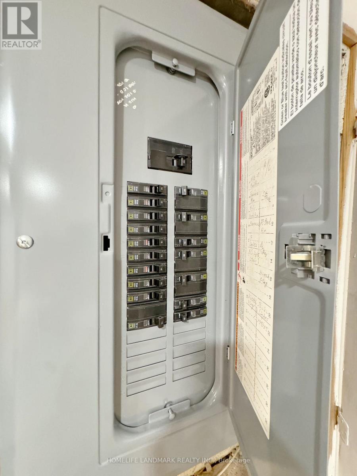1 - 900 Central Park Drive Brampton, Ontario L6S 3J6
$649,900Maintenance, Cable TV, Common Area Maintenance, Insurance, Parking, Water
$655.82 Monthly
Maintenance, Cable TV, Common Area Maintenance, Insurance, Parking, Water
$655.82 MonthlyWelcome to this enchanting 3-bedroom end-unit townhome, The freshly painted unit is bright, spacious, and meticulously upgraded. Featuring open concept dining/living room, finished basement with open concept recreation room, hardwood floor and hardwood stairs on the main and second floor, and private enclosed backyard. You'll find bus stops, schools, parks, shopping centers, walking trails, and a recreation center nearby. It's just 5 minutes away from Bramalea City Centre and HWY 410. This is the prefect home for a family, and may be just what you've been looking for! Come check it out today! (id:61445)
Property Details
| MLS® Number | W12052265 |
| Property Type | Single Family |
| Community Name | Northgate |
| AmenitiesNearBy | Place Of Worship, Public Transit, Schools |
| CommunityFeatures | Pet Restrictions |
| Features | Conservation/green Belt, Carpet Free |
| ParkingSpaceTotal | 1 |
Building
| BathroomTotal | 3 |
| BedroomsAboveGround | 3 |
| BedroomsTotal | 3 |
| Amenities | Visitor Parking |
| Appliances | All, Dishwasher, Dryer, Stove, Washer, Refrigerator |
| BasementDevelopment | Finished |
| BasementType | N/a (finished) |
| CoolingType | Central Air Conditioning |
| ExteriorFinish | Brick |
| FlooringType | Hardwood, Ceramic, Laminate |
| HalfBathTotal | 2 |
| HeatingFuel | Natural Gas |
| HeatingType | Forced Air |
| StoriesTotal | 2 |
| SizeInterior | 1199.9898 - 1398.9887 Sqft |
| Type | Row / Townhouse |
Parking
| No Garage |
Land
| Acreage | No |
| FenceType | Fenced Yard |
| LandAmenities | Place Of Worship, Public Transit, Schools |
Rooms
| Level | Type | Length | Width | Dimensions |
|---|---|---|---|---|
| Second Level | Primary Bedroom | 5.56 m | 3.32 m | 5.56 m x 3.32 m |
| Second Level | Bedroom 2 | 3.91 m | 2.66 m | 3.91 m x 2.66 m |
| Second Level | Bedroom 3 | 2.85 m | 2.73 m | 2.85 m x 2.73 m |
| Basement | Recreational, Games Room | 5.37 m | 5.72 m | 5.37 m x 5.72 m |
| Basement | Utility Room | 4.64 m | 3.08 m | 4.64 m x 3.08 m |
| Main Level | Living Room | 5.52 m | 3.25 m | 5.52 m x 3.25 m |
| Main Level | Dining Room | 4.01 m | 2.66 m | 4.01 m x 2.66 m |
| Main Level | Kitchen | 3.29 m | 3.01 m | 3.29 m x 3.01 m |
https://www.realtor.ca/real-estate/28098552/1-900-central-park-drive-brampton-northgate-northgate
Interested?
Contact us for more information
Julia Li
Salesperson
7240 Woodbine Ave Unit 103
Markham, Ontario L3R 1A4
Lia Li
Salesperson
1943 Ironoak Way #203
Oakville, Ontario L6H 3V7

