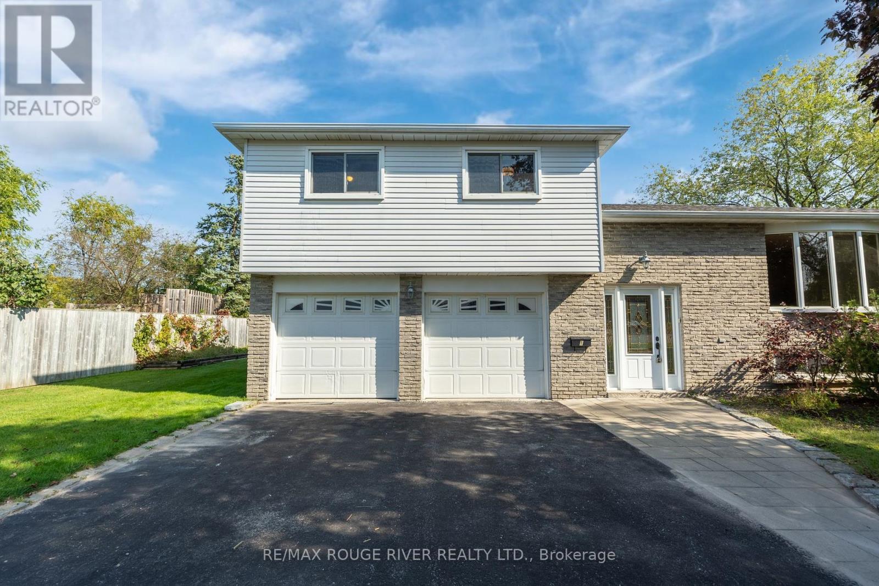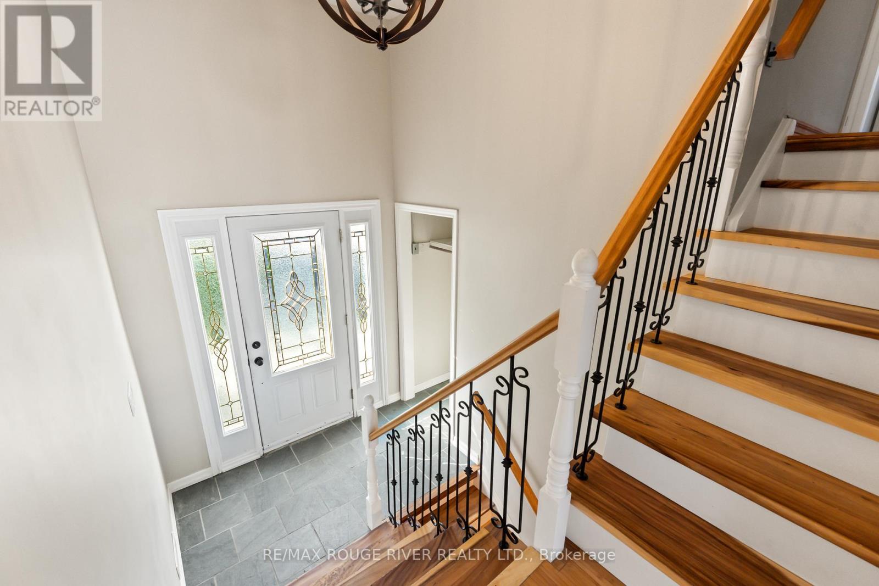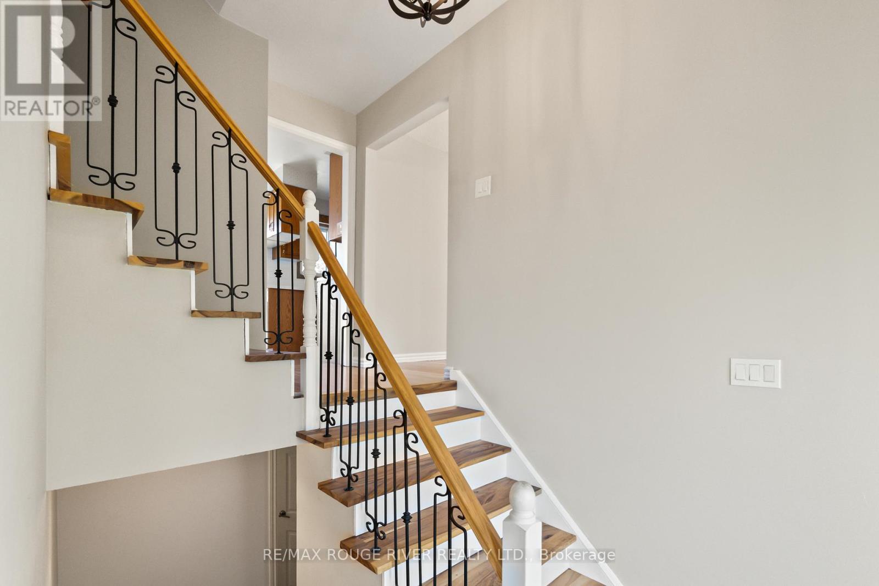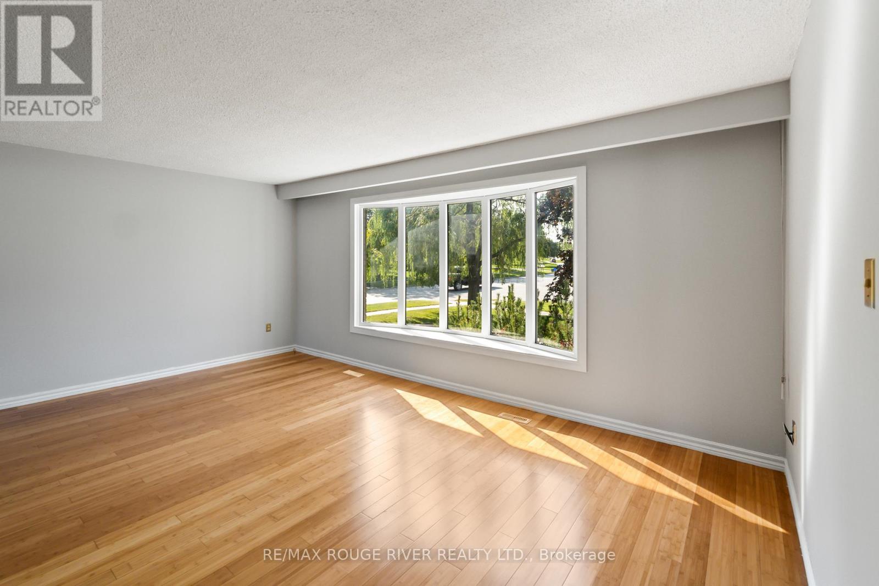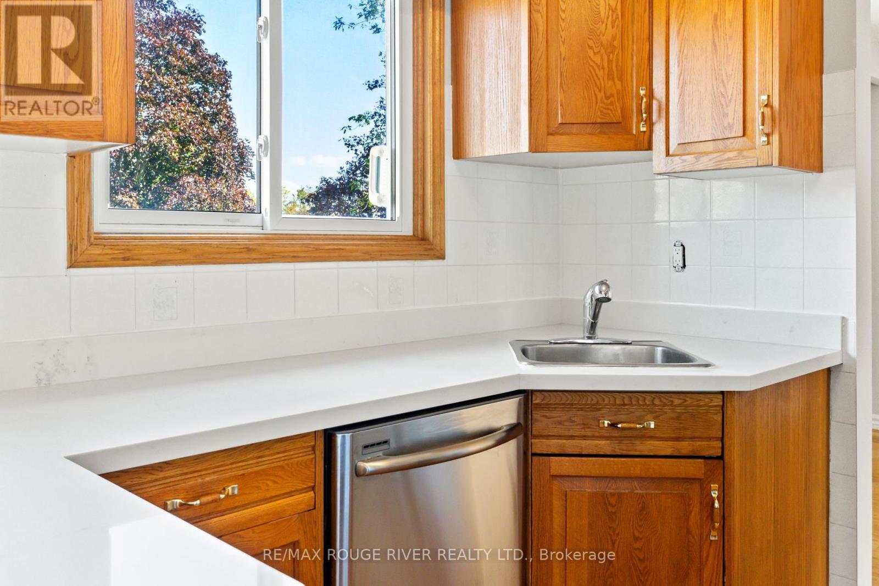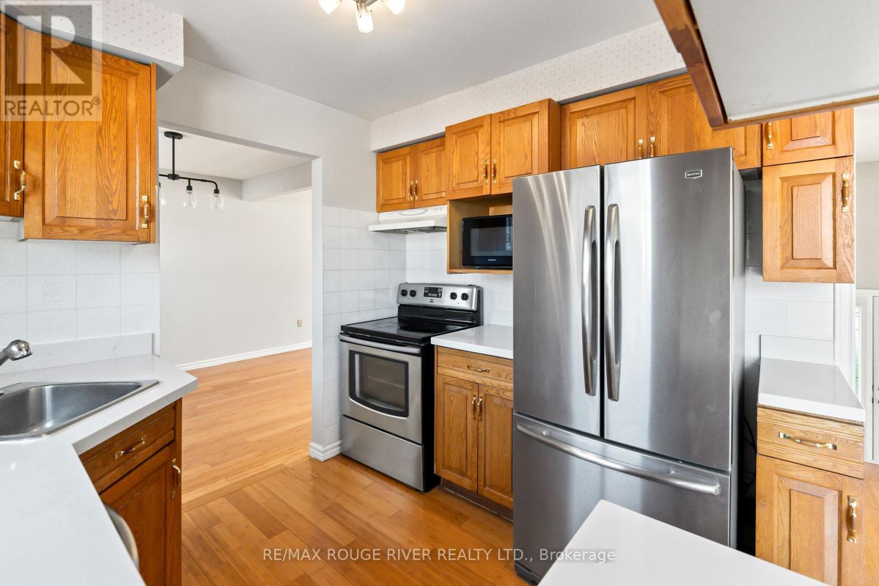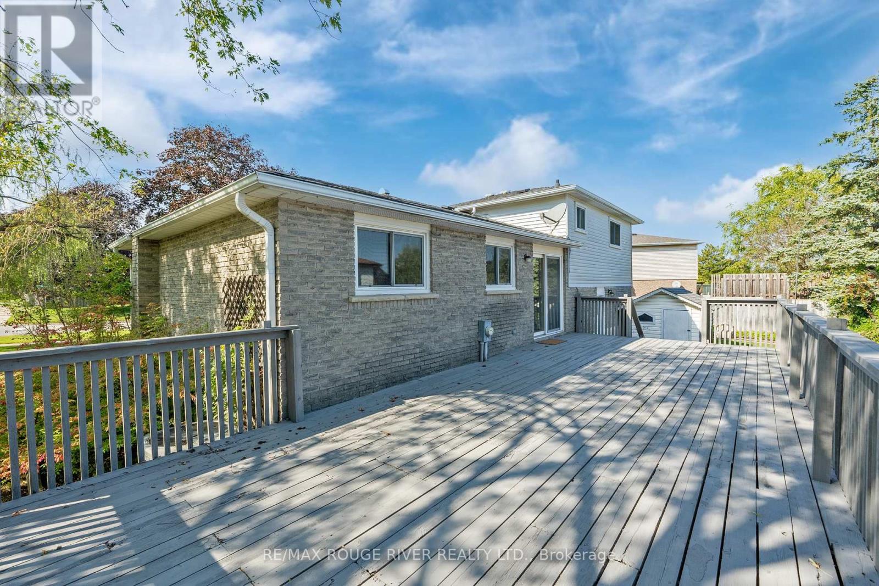1 Applewood Crescent Kawartha Lakes, Ontario K9V 4W7
$659,000
STUNNING 3-LEVEL SIDESPLIT IN PRIME NORTH LINDSAY LOCATION! This meticulously maintained corner lot home radiates warmth and welcome in a coveted mature neighborhood. Step inside to discover an expansive living space perfect for modern family living, featuring Spacious and an inviting open-concept main level. The gourmet eat-in kitchen showcases stainless steel appliances, gleaming quartz countertops, and direct access to an entertainer's dream deck. A dedicated dining room provides the perfect setting for formal gatherings, while three spacious bedrooms with generous closet space offer comfortable private retreats. The updated 4-piece bathroom on the upper level and convenient 2-piece bath in the lower level serve the home beautifully. The fully finished lower level boasts an L-shaped rec room, ideal for family entertainment and relaxation with the possibility to add a bedroom. Practicality of this home extends to the double attached garage with direct basement access, which provides in law capability while the premium corner lot provides extensive outdoor space ideal for family activities. Located in a peaceful, family-friendly enclave, this home offers the perfect blend of comfort and convenience. Minutes from schools, parks, shopping, and essential amenities. The welcoming atmosphere extends beyond the property lines with wonderful neighbors who make this community truly special. Don't miss this opportunity to create lasting memories in one of Lindsay's most desirable neighborhoods! (id:61445)
Property Details
| MLS® Number | X12131139 |
| Property Type | Single Family |
| Community Name | Lindsay |
| ParkingSpaceTotal | 5 |
Building
| BathroomTotal | 2 |
| BedroomsAboveGround | 3 |
| BedroomsTotal | 3 |
| BasementDevelopment | Finished |
| BasementFeatures | Separate Entrance |
| BasementType | N/a (finished) |
| ConstructionStyleAttachment | Detached |
| ConstructionStyleSplitLevel | Sidesplit |
| CoolingType | Central Air Conditioning |
| ExteriorFinish | Vinyl Siding, Brick |
| FlooringType | Hardwood, Laminate, Vinyl |
| FoundationType | Block |
| HalfBathTotal | 1 |
| HeatingFuel | Natural Gas |
| HeatingType | Forced Air |
| SizeInterior | 1100 - 1500 Sqft |
| Type | House |
| UtilityWater | Municipal Water |
Parking
| Attached Garage | |
| Garage |
Land
| Acreage | No |
| Sewer | Sanitary Sewer |
| SizeDepth | 91 Ft ,6 In |
| SizeFrontage | 85 Ft ,8 In |
| SizeIrregular | 85.7 X 91.5 Ft |
| SizeTotalText | 85.7 X 91.5 Ft |
Rooms
| Level | Type | Length | Width | Dimensions |
|---|---|---|---|---|
| Basement | Recreational, Games Room | 4.69 m | 3.84 m | 4.69 m x 3.84 m |
| Basement | Laundry Room | 3.01 m | 2.95 m | 3.01 m x 2.95 m |
| Main Level | Living Room | 5.54 m | 3.99 m | 5.54 m x 3.99 m |
| Main Level | Kitchen | 3.47 m | 2.74 m | 3.47 m x 2.74 m |
| Main Level | Eating Area | 2.43 m | 1.98 m | 2.43 m x 1.98 m |
| Main Level | Dining Room | 3.01 m | 3.01 m | 3.01 m x 3.01 m |
| Upper Level | Primary Bedroom | 4.23 m | 3.41 m | 4.23 m x 3.41 m |
| Upper Level | Bedroom 2 | 3.04 m | 3.01 m | 3.04 m x 3.01 m |
| Upper Level | Bedroom 3 | 4.08 m | 2.95 m | 4.08 m x 2.95 m |
https://www.realtor.ca/real-estate/28274799/1-applewood-crescent-kawartha-lakes-lindsay-lindsay
Interested?
Contact us for more information
Vic Dejanovic
Salesperson
2377 Highway 2 Unit 220
Bowmanville, Ontario L1C 5A4


