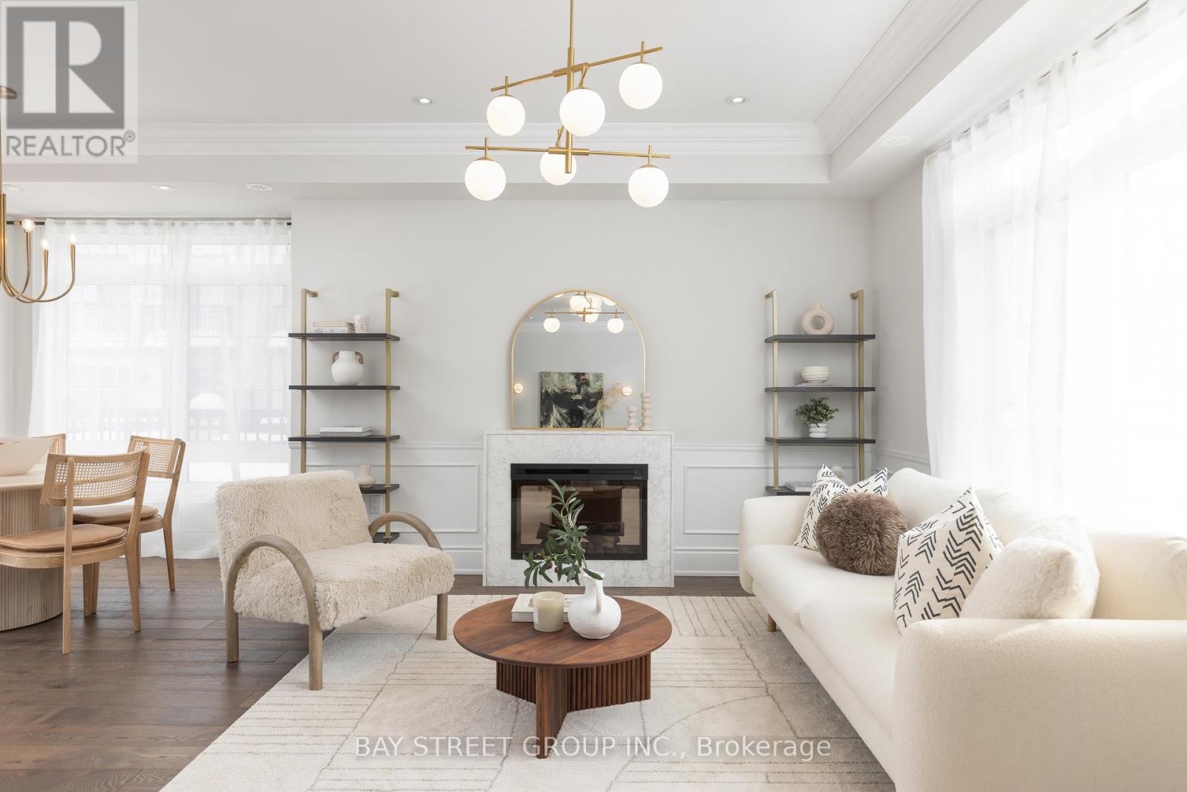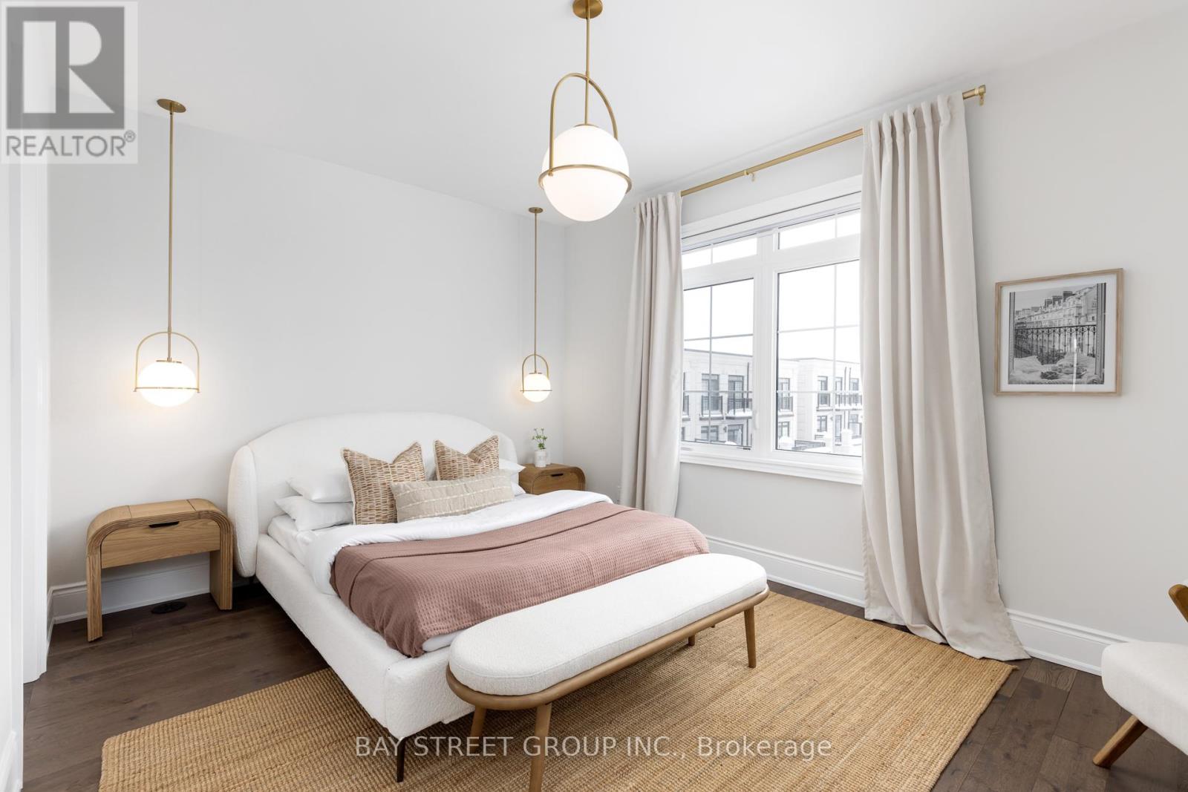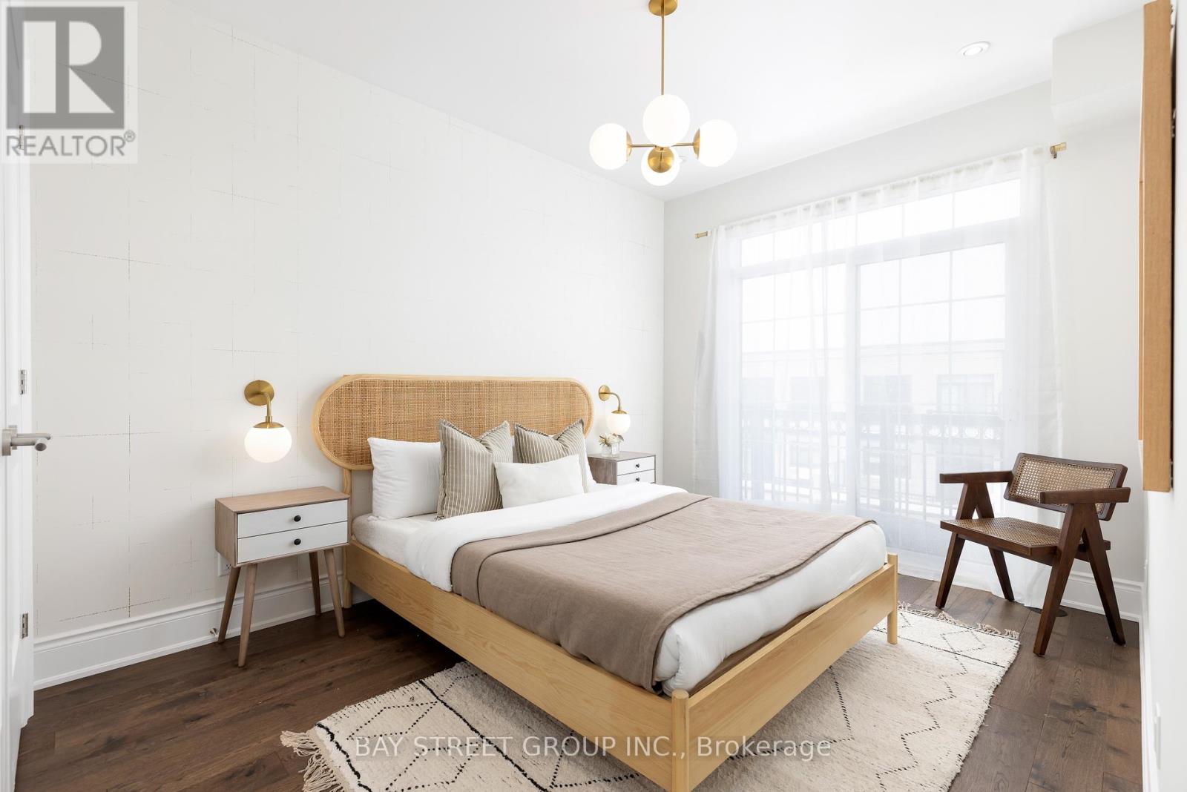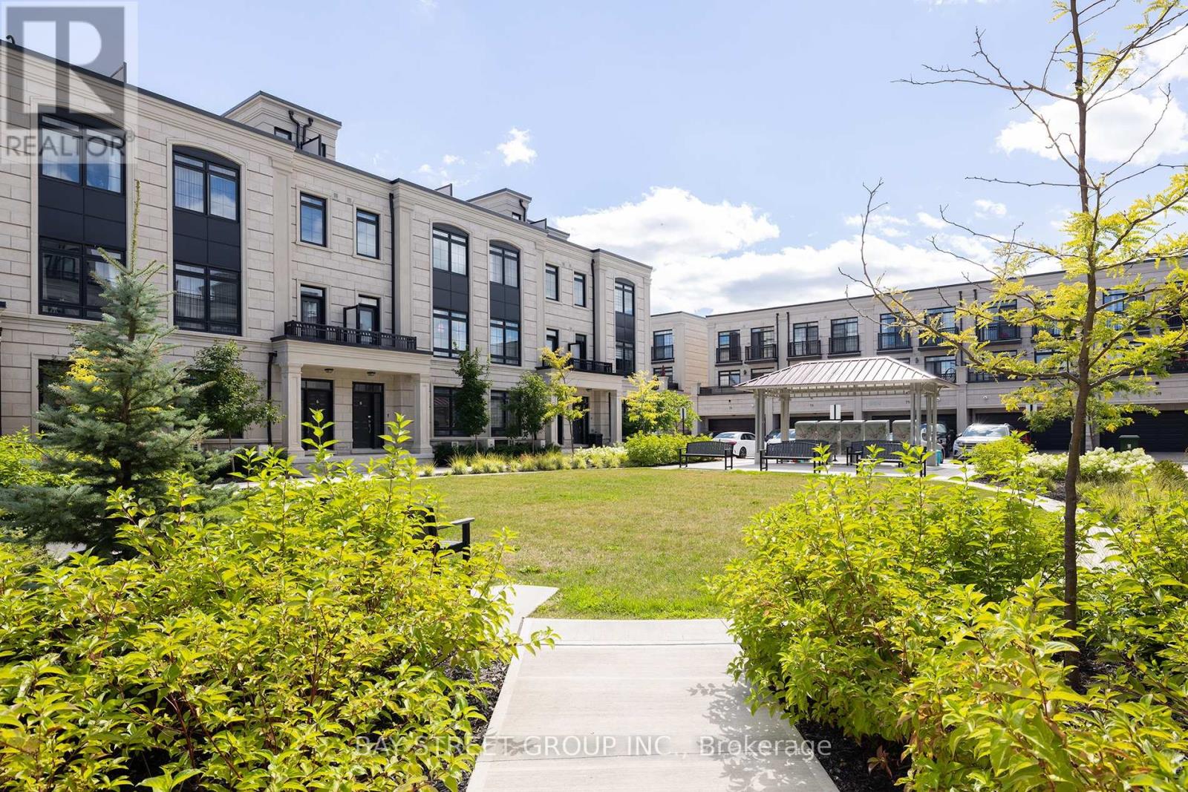1 James Connoly Way Markham, Ontario L3R 2E1
$2,088,000
Introducing This Executive Freehold Luxury End-Unit Townhome. An Exquisite French-Inspired Limestone Facade Townhome that Redefines Opulence. An Architectural Triumph that Fuses Timeless European Sophistication with Contemporary Design. 3+2 Bedrooms & 6 Washrooms, Approx 3800 Sf of Living and Outdoor Spaces: 2 Roof Top Terraces with Unobstructed Views of Unionville, 4 Large Balconies and Finished Basement! *Double-Car Garage + Double-Car Driveway* A Home Like No Other Experience the Epitome of Modern Luxury, With Natural Light Floods Through The Massive Windows On All 3-Sides, Creating An Ambiance Of Elegance And Warmth. Gourmet Custom Kitchen, All Built-In Bosch & Fotile Appliances, Moen Faucet, Granite Marble Countertops and Backsplash, Polished Marble Tiles, Custom Light Fixtures and Draperies. Double Entry Doors, Crown Mouldings, Wainscot & Wall Scones, Hardwood Flooring and Pot-lights Throughout. Over $$250K+ Worth of Builder+Custom Upgrades. Composite Rooftop Terraces & Balconies Decking. Professionally Finished Epoxy Garage Flooring. EV Ready - Nema 14-50 Outlet + Charger. Minutes to Hwy 404 / Hwy 407, Walk To All Amenities (WholeFoods Mrkt, LCBO, Panera Bread, BMO, RBC, Markham VIP Cineplex Theatre). Top Ranked Schools - Unionville & Pierre Elliott Trudeau FI High School & William Berczy P.S. (id:61445)
Property Details
| MLS® Number | N12076693 |
| Property Type | Single Family |
| Community Name | Unionville |
| AmenitiesNearBy | Park, Schools |
| CommunityFeatures | School Bus |
| Features | Carpet Free |
| ParkingSpaceTotal | 4 |
| ViewType | View |
Building
| BathroomTotal | 6 |
| BedroomsAboveGround | 3 |
| BedroomsBelowGround | 1 |
| BedroomsTotal | 4 |
| Amenities | Fireplace(s), Separate Heating Controls, Separate Electricity Meters |
| Appliances | Oven - Built-in, Range, Water Heater, Cooktop, Dishwasher, Garage Door Opener, Microwave, Oven, Washer, Window Coverings, Refrigerator |
| BasementDevelopment | Finished |
| BasementType | N/a (finished) |
| ConstructionStyleAttachment | Attached |
| CoolingType | Central Air Conditioning, Air Exchanger |
| ExteriorFinish | Brick, Stone |
| FireProtection | Smoke Detectors |
| FireplacePresent | Yes |
| FlooringType | Wood |
| FoundationType | Unknown |
| HalfBathTotal | 1 |
| HeatingFuel | Natural Gas |
| HeatingType | Forced Air |
| StoriesTotal | 3 |
| SizeInterior | 3000 - 3500 Sqft |
| Type | Row / Townhouse |
| UtilityWater | Municipal Water |
Parking
| Attached Garage | |
| Garage |
Land
| Acreage | No |
| LandAmenities | Park, Schools |
| Sewer | Sanitary Sewer |
| SizeDepth | 75 Ft |
| SizeFrontage | 29 Ft |
| SizeIrregular | 29 X 75 Ft |
| SizeTotalText | 29 X 75 Ft |
Rooms
| Level | Type | Length | Width | Dimensions |
|---|---|---|---|---|
| Second Level | Kitchen | 2.88 m | 4.32 m | 2.88 m x 4.32 m |
| Second Level | Eating Area | 2.9 m | 4.32 m | 2.9 m x 4.32 m |
| Second Level | Family Room | 4.18 m | 3.71 m | 4.18 m x 3.71 m |
| Second Level | Dining Room | 4.18 m | 2.39 m | 4.18 m x 2.39 m |
| Second Level | Den | 3.26 m | 2 m | 3.26 m x 2 m |
| Third Level | Primary Bedroom | 4.61 m | 3.85 m | 4.61 m x 3.85 m |
| Third Level | Bedroom 2 | 2.76 m | 3.05 m | 2.76 m x 3.05 m |
| Third Level | Bedroom 3 | 2.76 m | 3.57 m | 2.76 m x 3.57 m |
| Basement | Bedroom 4 | 6.07 m | 3.73 m | 6.07 m x 3.73 m |
| Ground Level | Family Room | 6.3 m | 3.83 m | 6.3 m x 3.83 m |
https://www.realtor.ca/real-estate/28154101/1-james-connoly-way-markham-unionville-unionville
Interested?
Contact us for more information
Jack Ma
Salesperson
8300 Woodbine Ave Ste 500
Markham, Ontario L3R 9Y7
















































