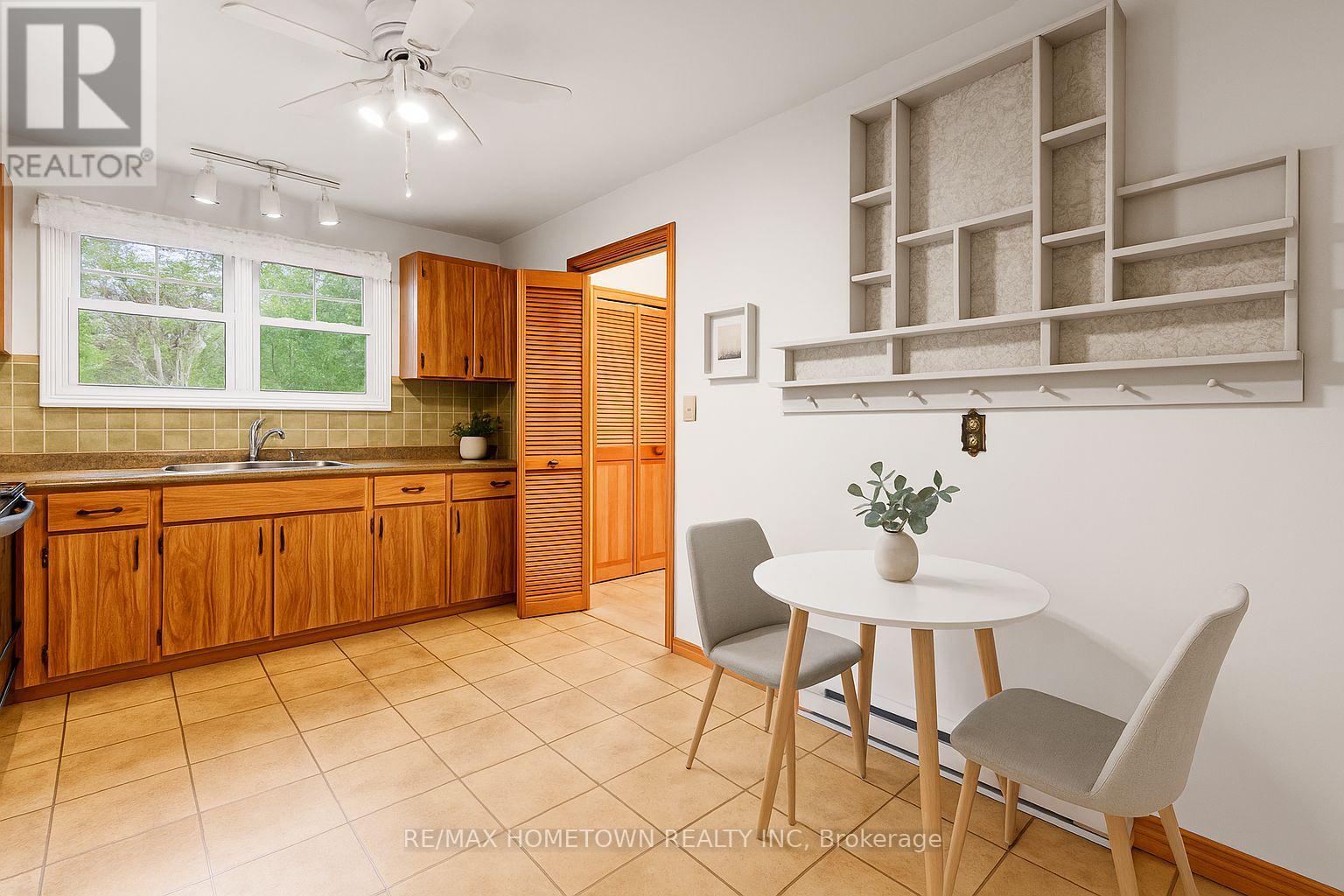1 Maitland Drive Augusta, Ontario K0E 1P0
$529,000
Welcome to this beautifully maintained all-brick home located in one of the areas most desirable subdivisions, surrounded by mature vegetation that enhances the stunning landscaping. Situated on a corner lot, this property offers ample lawn space in the front, back and side lawns, perfect for outdoor activities. This home has been meticulously cared for by the current owner, ensuring that all essential details have been attended to, giving potential buyers confidence in their investment. As you enter, you'll find convenient access to the lower level and a single-car garage. The main level features a dedicated dining area, a spacious living room, and a well-appointed kitchen, along with three comfortable bedrooms, the primary with 3 pc ensuite and a full bath. The lower level boasts a cozy rec room complete with a wood-burning stove, providing a perfect retreat. Additional features include a study, oodles of storage space and a laundry area. This move-in ready home is vacant and available for immediate possession. Appliances are included as viewed. Don't miss the opportunity to make this charming property your new home! (id:61445)
Property Details
| MLS® Number | X12154564 |
| Property Type | Single Family |
| Community Name | 809 - Augusta Twp |
| ParkingSpaceTotal | 4 |
Building
| BathroomTotal | 1 |
| BedroomsAboveGround | 3 |
| BedroomsTotal | 3 |
| Appliances | Water Heater |
| ArchitecturalStyle | Bungalow |
| BasementDevelopment | Partially Finished |
| BasementType | N/a (partially Finished) |
| ConstructionStyleAttachment | Detached |
| ExteriorFinish | Brick |
| FireplacePresent | Yes |
| FoundationType | Poured Concrete |
| HeatingFuel | Natural Gas |
| HeatingType | Forced Air |
| StoriesTotal | 1 |
| SizeInterior | 1100 - 1500 Sqft |
| Type | House |
Parking
| Attached Garage | |
| Garage |
Land
| Acreage | No |
| Sewer | Septic System |
| SizeDepth | 103 Ft |
| SizeFrontage | 220 Ft |
| SizeIrregular | 220 X 103 Ft |
| SizeTotalText | 220 X 103 Ft |
| ZoningDescription | Residential |
Rooms
| Level | Type | Length | Width | Dimensions |
|---|---|---|---|---|
| Basement | Laundry Room | 3.44 m | 2.26 m | 3.44 m x 2.26 m |
| Basement | Utility Room | 4.61 m | 4.42 m | 4.61 m x 4.42 m |
| Basement | Recreational, Games Room | 4.06 m | 7.17 m | 4.06 m x 7.17 m |
| Basement | Office | 3.06 m | 3.05 m | 3.06 m x 3.05 m |
| Main Level | Foyer | 2.65 m | 1 m | 2.65 m x 1 m |
| Main Level | Living Room | 6 m | 3 m | 6 m x 3 m |
| Main Level | Dining Room | 3.96 m | 3.02 m | 3.96 m x 3.02 m |
| Main Level | Kitchen | 3.96 m | 2.94 m | 3.96 m x 2.94 m |
| Main Level | Primary Bedroom | 3.83 m | 3.58 m | 3.83 m x 3.58 m |
| Main Level | Bedroom 2 | 2.73 m | 2 m | 2.73 m x 2 m |
| Main Level | Bedroom 3 | 2.62 m | 2.92 m | 2.62 m x 2.92 m |
| Main Level | Bathroom | 2 m | 2.5 m | 2 m x 2.5 m |
https://www.realtor.ca/real-estate/28325839/1-maitland-drive-augusta-809-augusta-twp
Interested?
Contact us for more information
Janet Eaton
Salesperson
26 Victoria Avenue
Brockville, Ontario K6V 2B1
Ray Wheeler
Broker of Record
26 Victoria Avenue
Brockville, Ontario K6V 2B1











































