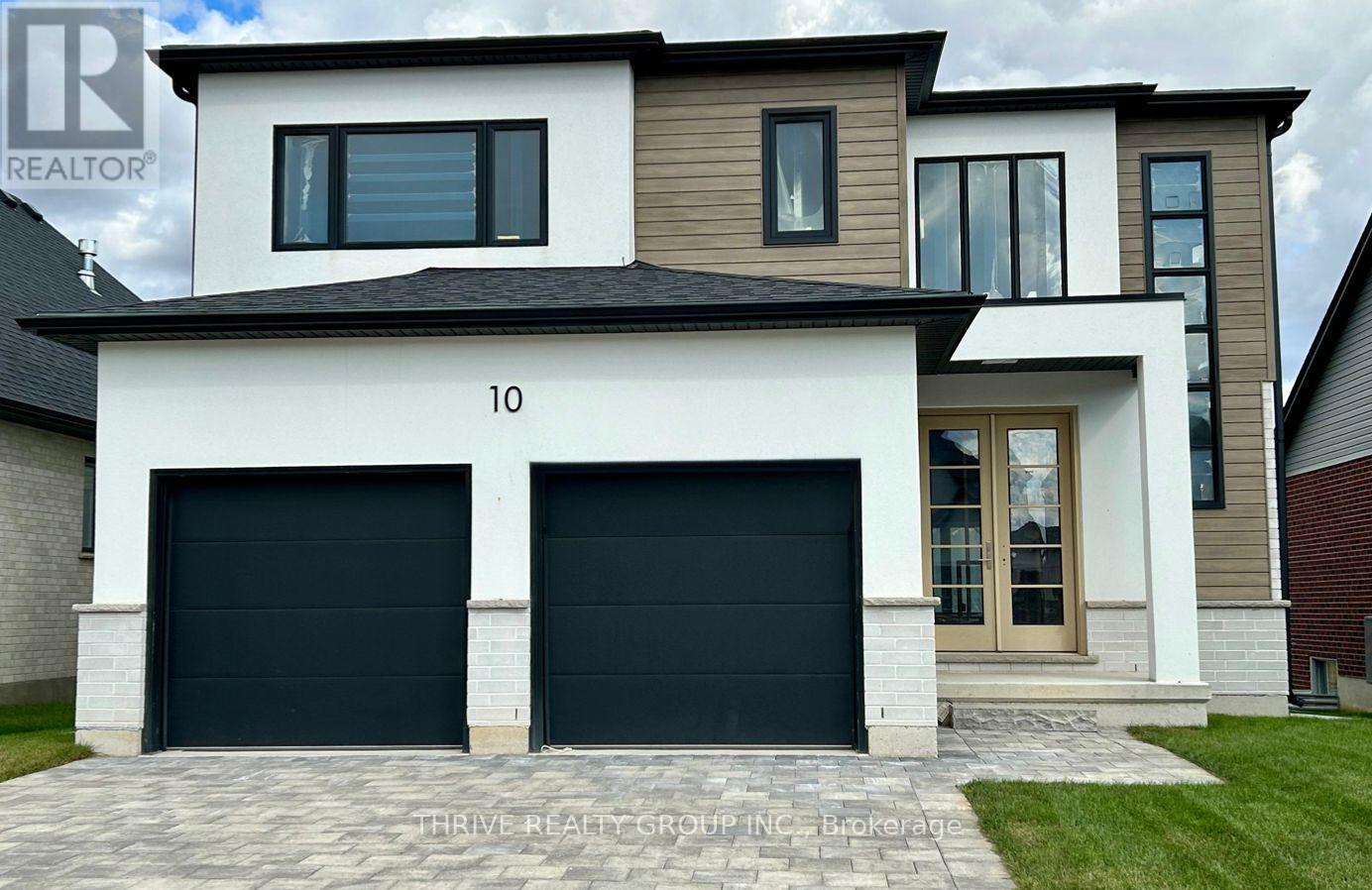10 Aspen Circle Thames Centre, Ontario N0M 2P0
$1,009,000
Welcome to 2354 sq. ft. (+/-) of modern elegance in the growing Rosewood community of Thorndale! Built by Sifton Properties, this stunning brand new 4-bedroom, 2.5-bathroom home is designed for both comfort and style. The striking White Linen stucco exterior and custom double 8 walnut-stained front door create a grand first impression. Inside, you'll find 8 interior doors on the main floor, 4 pot lights throughout, and rough-ins for under-cabinet lighting, allowing for a seamless blend of sophistication and functionality. As an Express Quick Closing Home, this property offers the best of both worlds move in faster while still personalizing key finishes like flooring, cabinetry, and countertops to suit your style. Located in the charming town of Thorndale, Ontario, Rosewood is a vibrant new neighbourhood with spacious lots, fresh open air, and convenient access to schools, shopping, and recreation. Call this home today and experience the Sifton built difference. (id:61445)
Property Details
| MLS® Number | X12002058 |
| Property Type | Single Family |
| Community Name | Thorndale |
| AmenitiesNearBy | Schools |
| EquipmentType | Water Heater - Tankless |
| Features | Flat Site |
| ParkingSpaceTotal | 4 |
| RentalEquipmentType | Water Heater - Tankless |
| Structure | Deck |
| ViewType | View |
Building
| BathroomTotal | 3 |
| BedroomsAboveGround | 4 |
| BedroomsTotal | 4 |
| Appliances | Water Heater - Tankless |
| BasementDevelopment | Unfinished |
| BasementType | N/a (unfinished) |
| ConstructionStyleAttachment | Detached |
| CoolingType | Central Air Conditioning |
| ExteriorFinish | Vinyl Siding, Stucco |
| FireProtection | Smoke Detectors |
| FoundationType | Poured Concrete |
| HalfBathTotal | 1 |
| HeatingFuel | Natural Gas |
| HeatingType | Forced Air |
| StoriesTotal | 2 |
| SizeInterior | 1999.983 - 2499.9795 Sqft |
| Type | House |
| UtilityWater | Municipal Water |
Parking
| Attached Garage | |
| Garage |
Land
| Acreage | No |
| LandAmenities | Schools |
| Sewer | Sanitary Sewer |
| SizeDepth | 118 Ft ,1 In |
| SizeFrontage | 50 Ft |
| SizeIrregular | 50 X 118.1 Ft |
| SizeTotalText | 50 X 118.1 Ft |
| ZoningDescription | R1-23-h |
Rooms
| Level | Type | Length | Width | Dimensions |
|---|---|---|---|---|
| Second Level | Bedroom 4 | 3.63 m | 3.22 m | 3.63 m x 3.22 m |
| Second Level | Primary Bedroom | 5 m | 3.66 m | 5 m x 3.66 m |
| Second Level | Bedroom 2 | 3.66 m | 3.05 m | 3.66 m x 3.05 m |
| Second Level | Bedroom 3 | 3.66 m | 3.4 m | 3.66 m x 3.4 m |
| Main Level | Kitchen | 2.63 m | 4.88 m | 2.63 m x 4.88 m |
| Main Level | Eating Area | 2.46 m | 4.88 m | 2.46 m x 4.88 m |
| Main Level | Great Room | 4.65 m | 4.87 m | 4.65 m x 4.87 m |
| Main Level | Family Room | 4.65 m | 3.38 m | 4.65 m x 3.38 m |
| Main Level | Foyer | 2.38 m | 2.74 m | 2.38 m x 2.74 m |
| Main Level | Mud Room | 1.6 m | 2.91 m | 1.6 m x 2.91 m |
| Main Level | Laundry Room | 1.82 m | 2.67 m | 1.82 m x 2.67 m |
Utilities
| Cable | Available |
| Sewer | Installed |
https://www.realtor.ca/real-estate/27983605/10-aspen-circle-thames-centre-thorndale-thorndale
Interested?
Contact us for more information
James Mcguire
Salesperson
660 Maitland Street
London, Ontario N5Y 2V8
Amanda Mcguire
Broker
660 Maitland Street
London, Ontario N5Y 2V8




