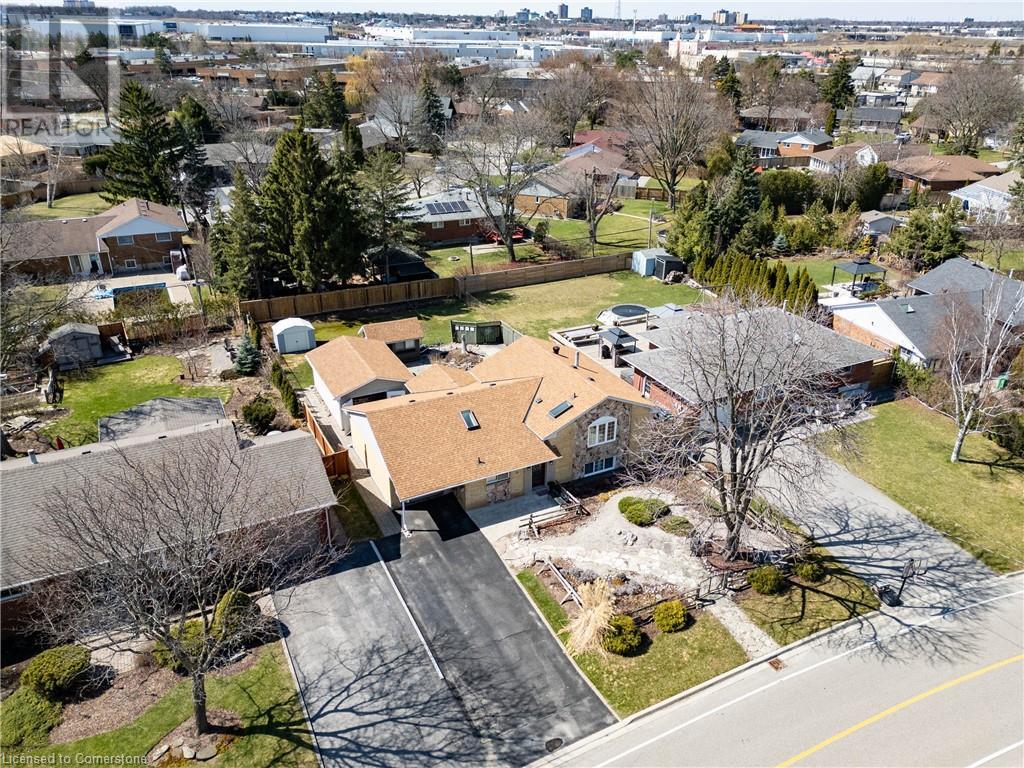10 Plainsman Road Mississauga, Ontario L5N 1C5
$1,250,000
Open House Sun Apr 13, 2:00PM-4:00PM. This Streetsville home is an absolute gem and has been loved and updated by one owner since 1978! It sits on a huge, private lot - 64 x 150 ft (0.22 acres)! The bright Eat-in Kitchen has a built in oven, glass stovetop, dishwasher, lots of cabinets, large pantry and is flooded with natural light w/ windows on 2 sides and skylight! The LR has been modernized with updated trim, crown moulding and laminate flooring. The atrium addition impresses with a vaulted ceiling, window wall, a fantastic view year round and a w/o to the private courtyard. Its manicured gardens and interlocking patio provide the perfect serene setting. Award winning gardens at both the front and the back! The studio/home office has a private entrance from the back patio. It has a cathedral ceiling and electric fireplace for year round enjoyment. The walk down to the den (currently a walk-in closet) leads to an ideal guest or large in-law suite with a spacious laundry, BR with a full sized window and closet and a 4 piece bath with a relaxing whirlpool tub. Upper floor has 3 large bedrooms with original hardwood flooring. The bathroom has been beautifully renovated with a new vanity, spacious walk-in shower with glass doors and a large skylight provides bright, natural lighting. The main garage is 24’ long with drive through access to a second, detached, potential mechanic’s dream” garage/workshop (23’5” x 15’4”). It is insulated and has a separate electrical panel with a 240 volt plug that can be used for welding or perfect for an electric car charger. Smaller detached “She Shed/workshop is also insulated and has hydro. 3rd shed is perfect for garden tools, lawn mower etc... Updates include: Casement windows, interior and exterior doors, upper bathroom, furnace and CAC. There is also a bonus 500 sqft crawl space off the laundry room for plenty of storage. (id:61445)
Property Details
| MLS® Number | 40712637 |
| Property Type | Single Family |
| AmenitiesNearBy | Airport, Park, Place Of Worship, Playground, Public Transit, Schools, Shopping |
| CommunityFeatures | Community Centre |
| EquipmentType | None |
| Features | Conservation/green Belt, Paved Driveway, Automatic Garage Door Opener, In-law Suite |
| ParkingSpaceTotal | 6 |
| RentalEquipmentType | None |
| Structure | Workshop, Shed |
Building
| BathroomTotal | 2 |
| BedroomsAboveGround | 3 |
| BedroomsBelowGround | 1 |
| BedroomsTotal | 4 |
| Appliances | Dishwasher, Dryer, Oven - Built-in, Refrigerator, Stove, Water Meter, Washer, Hood Fan, Window Coverings, Garage Door Opener |
| BasementDevelopment | Finished |
| BasementType | Full (finished) |
| ConstructedDate | 1957 |
| ConstructionStyleAttachment | Detached |
| CoolingType | Central Air Conditioning |
| ExteriorFinish | Brick Veneer, Stone, Vinyl Siding |
| FireplaceFuel | Electric |
| FireplacePresent | Yes |
| FireplaceTotal | 1 |
| FireplaceType | Other - See Remarks |
| HeatingFuel | Natural Gas |
| HeatingType | Forced Air |
| SizeInterior | 2015 Sqft |
| Type | House |
| UtilityWater | Municipal Water |
Parking
| Attached Garage | |
| Detached Garage |
Land
| AccessType | Highway Nearby |
| Acreage | No |
| FenceType | Fence |
| LandAmenities | Airport, Park, Place Of Worship, Playground, Public Transit, Schools, Shopping |
| LandscapeFeatures | Landscaped |
| Sewer | Municipal Sewage System |
| SizeDepth | 150 Ft |
| SizeFrontage | 64 Ft |
| SizeIrregular | 0.22 |
| SizeTotal | 0.22 Ac|under 1/2 Acre |
| SizeTotalText | 0.22 Ac|under 1/2 Acre |
| ZoningDescription | Str-r2 |
Rooms
| Level | Type | Length | Width | Dimensions |
|---|---|---|---|---|
| Second Level | 3pc Bathroom | 12'11'' x 6'4'' | ||
| Second Level | Bedroom | 13'8'' x 11'9'' | ||
| Second Level | Bedroom | 13'8'' x 11'11'' | ||
| Second Level | Bedroom | 14'6'' x 12'11'' | ||
| Lower Level | Other | Measurements not available | ||
| Lower Level | Den | 9'11'' x 9'1'' | ||
| Lower Level | 4pc Bathroom | 8'7'' x 7'10'' | ||
| Lower Level | Primary Bedroom | 14'7'' x 11'1'' | ||
| Main Level | Workshop | 23'5'' x 15'4'' | ||
| Main Level | Other | 23'10'' x 10'8'' | ||
| Main Level | Sunroom | 11'1'' x 6'0'' | ||
| Main Level | Eat In Kitchen | 16'5'' x 11'0'' | ||
| Main Level | Living Room | 16'4'' x 14'0'' |
https://www.realtor.ca/real-estate/28147099/10-plainsman-road-mississauga
Interested?
Contact us for more information
Jim Lawson
Broker
83 Erb Street W, Suite B
Waterloo, Ontario N2L 6C2

















































