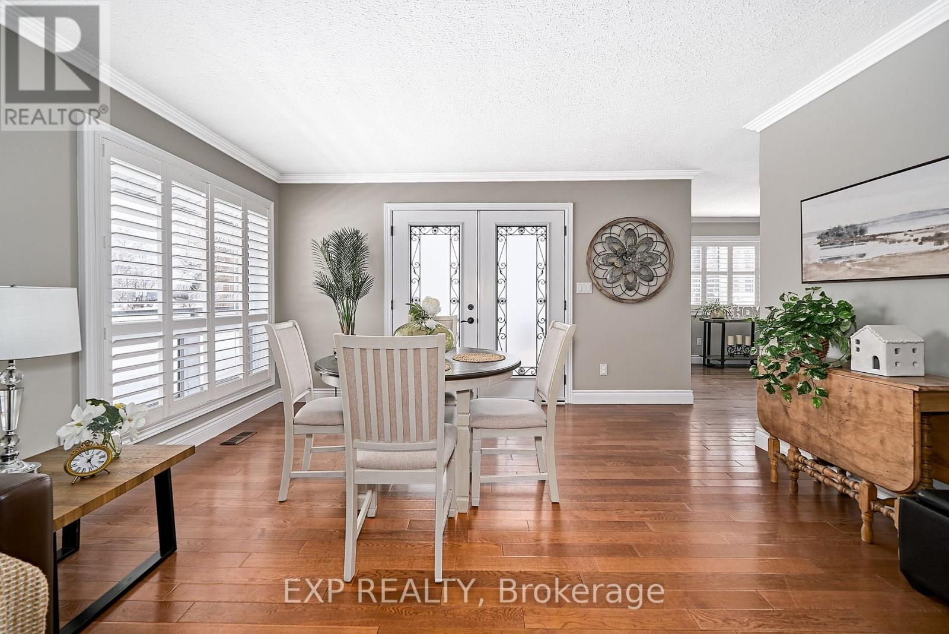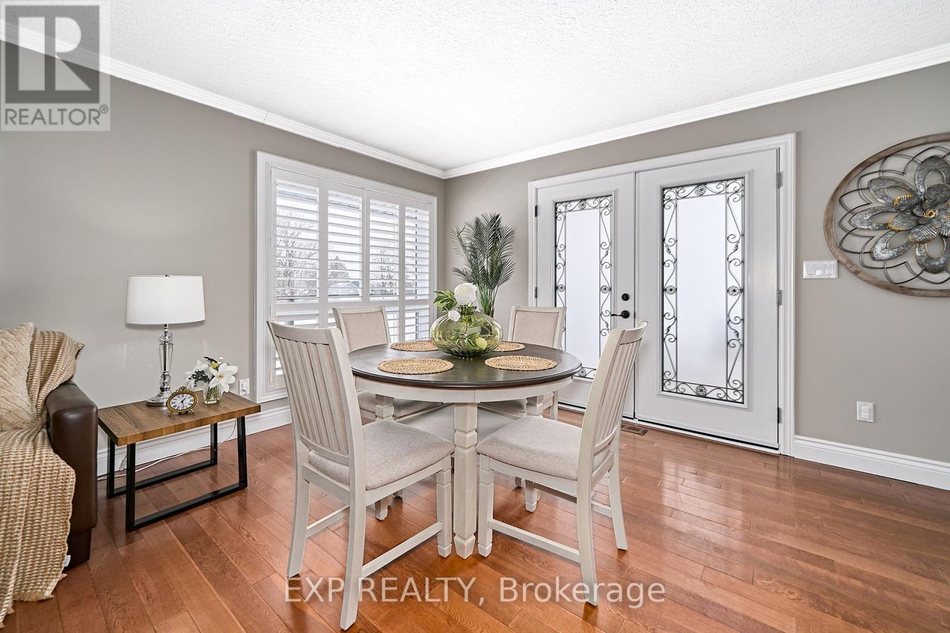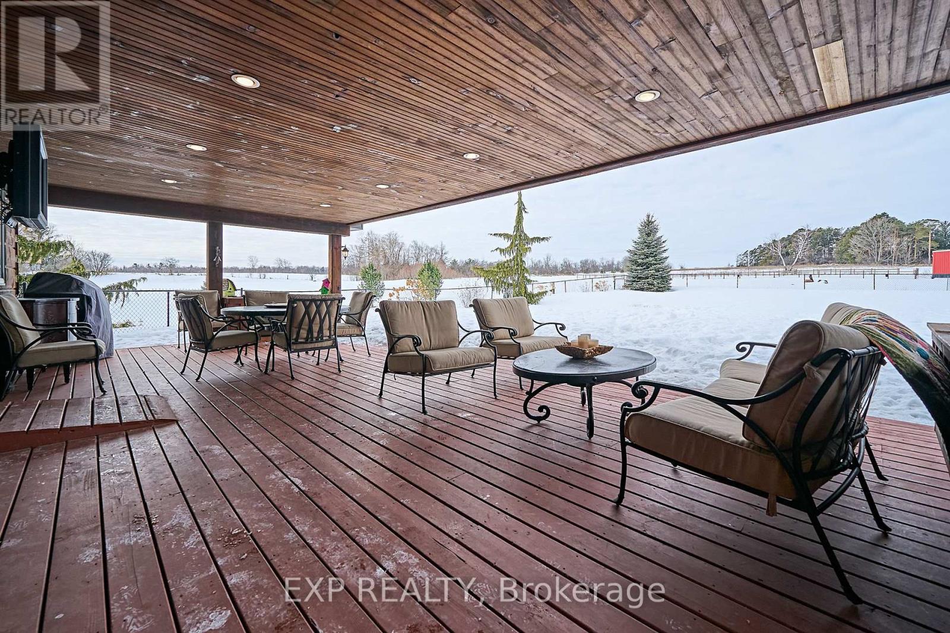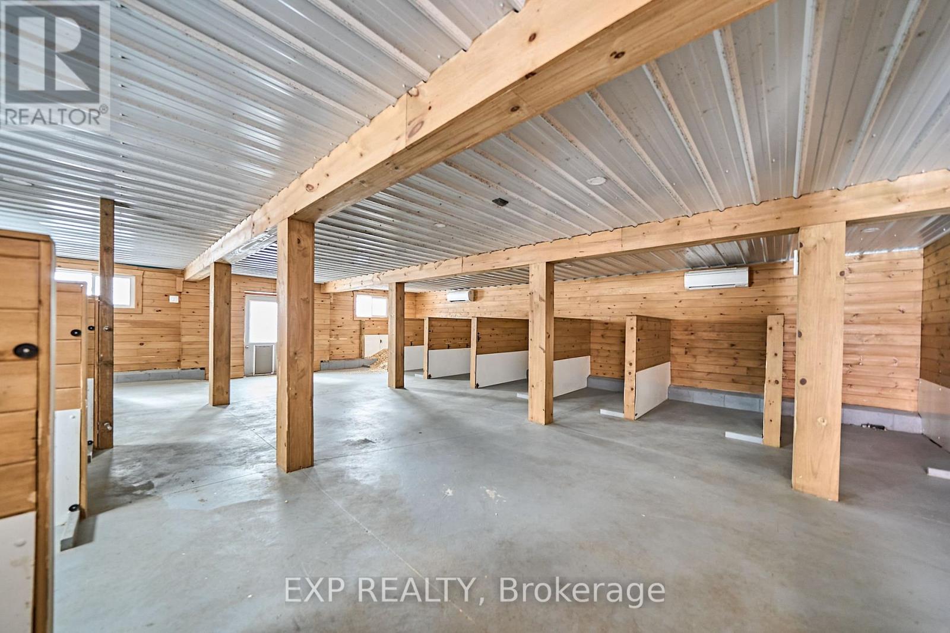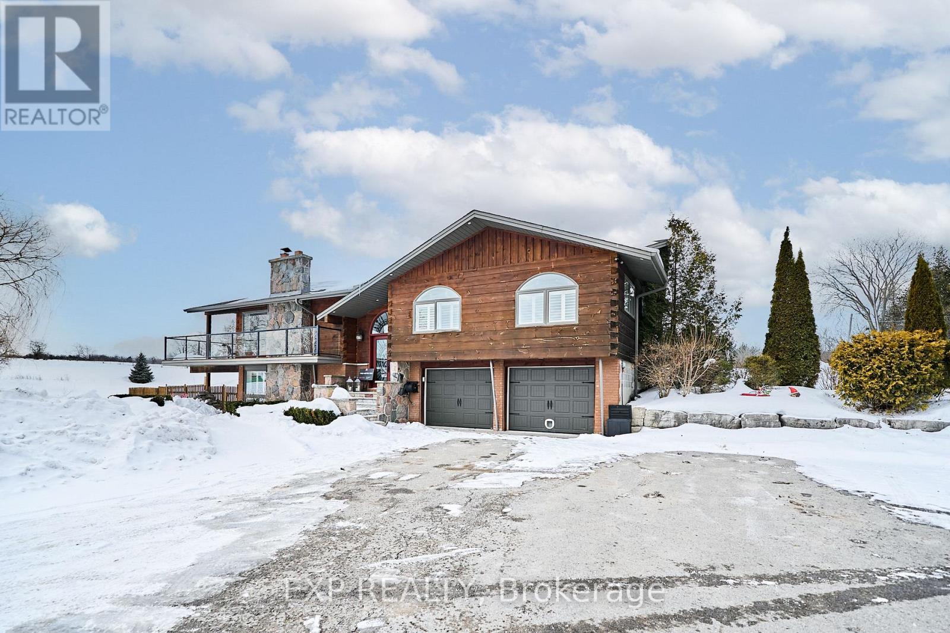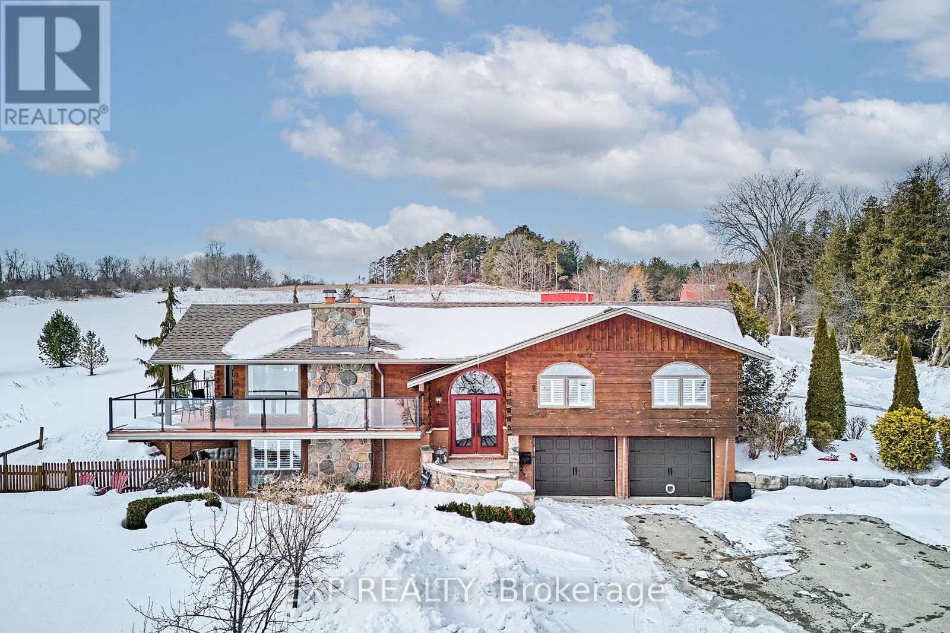102 Aldred Drive Scugog, Ontario L9L 1B4
$2,599,900
Port Perry 32 Acre Estate With Privacy Surrounded By Field and Stream. Here are 5 Reasons why you will love this property. #1 Location is awesome overlooking the lake with blazing sunrises and sunsets less than 10 minutes to the beautiful Victorian Lake Side Town of Port Perry. #2 The estate consist of 5 Buildings, all pre-inspected, all in great condition . In Addition to the Main House there is the Barn & Kennel which has water + heat , plus an Airplane Hangar plus the School Portable which also has heat + water available & could be possible accessory residence / office. plus there is a Huge Workshop that is heated as well with 3 bays 12 foot doors high ceilings separate 200 amp service & large adjoining office + more workshop space #3 Main house is updated and upgraded with huge primary bedroom walk-In closet & full ensuite bath This beautiful home has multiple walkouts off the kitchen the dining room and the living room to covered entertaining areas overlooking field pond and gardens. #4 The lovely bright walkout lower level has a private and separate 2 bedroom apartment with attached double garage. #4 Scenic pond and babbling brook. #5 2000 ft long airstrip for friends to fly in and visit (Planes not included ) **Motivated sellers no reasonable offer refused** (id:61445)
Property Details
| MLS® Number | E12003692 |
| Property Type | Agriculture |
| Community Name | Port Perry |
| AmenitiesNearBy | Marina |
| CommunityFeatures | School Bus |
| FarmType | Farm |
| Features | Level, Carpet Free, Guest Suite, In-law Suite |
| ParkingSpaceTotal | 22 |
| Structure | Patio(s), Deck, Porch, Paddocks/corralls, Outbuilding, Plane Hangar, Workshop, Barn, Barn |
| ViewType | View, Lake View |
Building
| BathroomTotal | 4 |
| BedroomsAboveGround | 2 |
| BedroomsBelowGround | 2 |
| BedroomsTotal | 4 |
| Appliances | Central Vacuum, Water Treatment, Garage Door Opener Remote(s), Range, Water Heater, Water Softener, Water Purifier |
| ArchitecturalStyle | Raised Bungalow |
| BasementDevelopment | Finished |
| BasementFeatures | Walk Out |
| BasementType | N/a (finished) |
| CoolingType | Central Air Conditioning |
| ExteriorFinish | Brick, Wood |
| FireplacePresent | Yes |
| FireplaceTotal | 1 |
| FireplaceType | Insert |
| FlooringType | Hardwood, Ceramic |
| FoundationType | Block |
| HeatingFuel | Natural Gas |
| HeatingType | Forced Air |
| StoriesTotal | 1 |
| SizeInterior | 2499.9795 - 2999.975 Sqft |
| UtilityWater | Drilled Well |
Parking
| Attached Garage | |
| Garage |
Land
| Acreage | Yes |
| FenceType | Partially Fenced |
| LandAmenities | Marina |
| Sewer | Septic System |
| SizeIrregular | 32.4 Acre |
| SizeTotalText | 32.4 Acre|25 - 50 Acres |
| SurfaceWater | River/stream |
| ZoningDescription | Ru-sr |
Rooms
| Level | Type | Length | Width | Dimensions |
|---|---|---|---|---|
| Lower Level | Recreational, Games Room | 20.73 m | 13.68 m | 20.73 m x 13.68 m |
| Lower Level | Bedroom 3 | 11.25 m | 11.15 m | 11.25 m x 11.15 m |
| Lower Level | Bedroom 4 | 11.42 m | 13.68 m | 11.42 m x 13.68 m |
| Main Level | Kitchen | 26.9 m | 12.83 m | 26.9 m x 12.83 m |
| Main Level | Dining Room | 26.9 m | 12.83 m | 26.9 m x 12.83 m |
| Main Level | Living Room | 21.59 m | 13.91 m | 21.59 m x 13.91 m |
| Main Level | Primary Bedroom | 23.26 m | 12.93 m | 23.26 m x 12.93 m |
| Main Level | Bedroom 2 | 13.91 m | 11.91 m | 13.91 m x 11.91 m |
| Main Level | Laundry Room | Measurements not available |
Utilities
| Cable | Installed |
| Sewer | Installed |
https://www.realtor.ca/real-estate/27988055/102-aldred-drive-scugog-port-perry-port-perry
Interested?
Contact us for more information
Lee A. Colby
Salesperson
4711 Yonge St 10th Flr, 106430
Toronto, Ontario M2N 6K8








