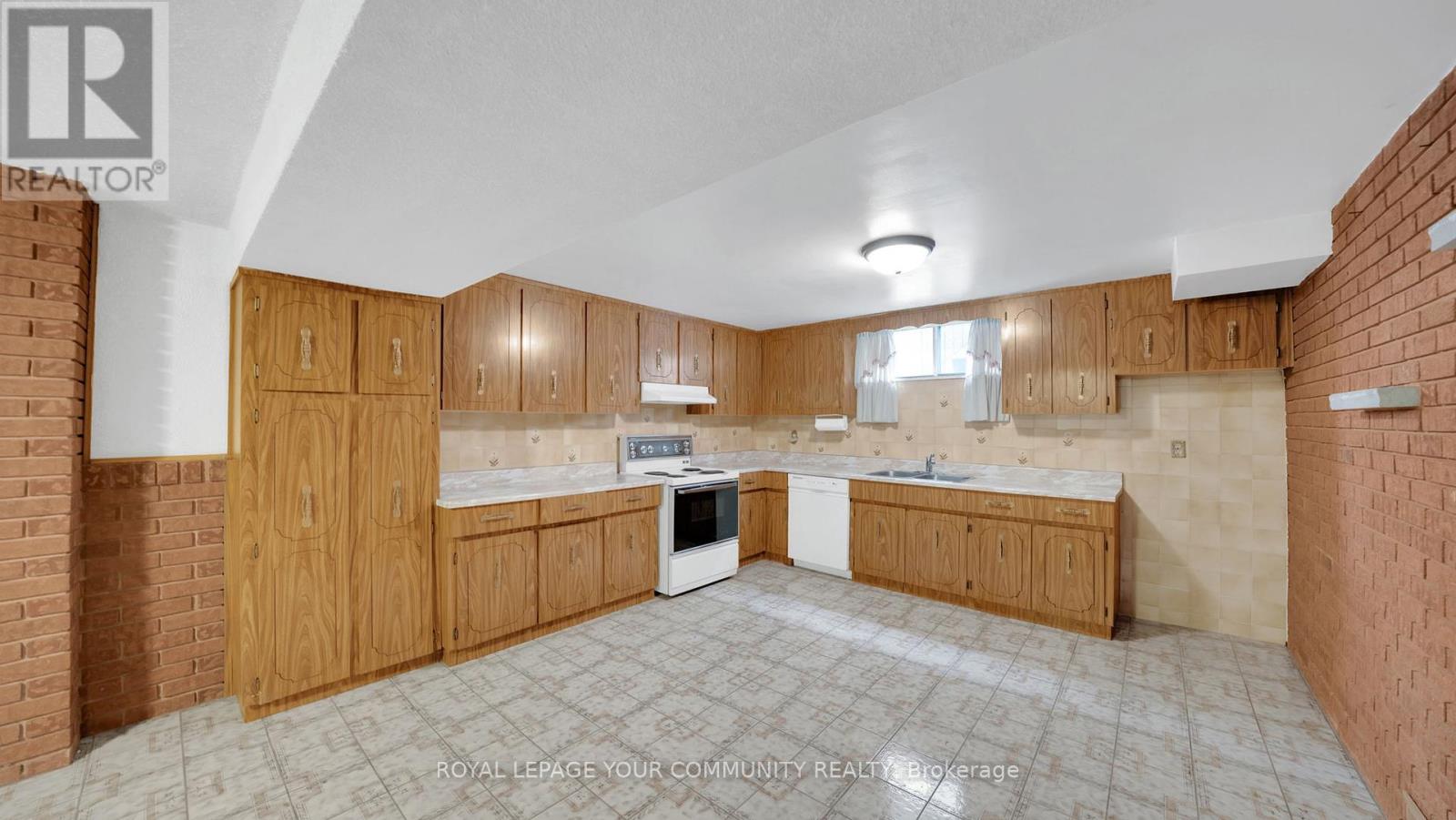103 Beckett Avenue Toronto, Ontario M6L 2B3
$1,199,999
Welcome to 103 Beckett Avenue - A Rare Opportunity in the the Heart of Rustic! This charming detached bungalow sits on a 50 x 120 ft lot, offering endless possibilities-move in as-is, renovate, or build your dream home. Featuring 3+1 bedrooms, 2 bathrooms, and 2 kitchens across 2,500+ sq. ft. of functional living space, this home is perfect for families, investors, or builders. A separate entrance to the finished basement creates an excellent rental income or multi-generational living opportunity. Spacious bedrooms, a large cold cellar, and a well-maintained interior add to its appeal. Located on a quiet, low-traffic street, yet just minutes from top-rated schools, shopping malls, grocery stores, local shops, and TTC Transit. Ideal for first-time buyers, investors, or those looking for a prime lot to build on. Don't miss this fantastic opportunity in a sought-after location! Book your showing today! (id:61445)
Property Details
| MLS® Number | W12055183 |
| Property Type | Single Family |
| Community Name | Rustic |
| AmenitiesNearBy | Hospital, Park, Place Of Worship, Public Transit |
| Features | Sump Pump |
| ParkingSpaceTotal | 5 |
| Structure | Porch, Shed |
Building
| BathroomTotal | 2 |
| BedroomsAboveGround | 3 |
| BedroomsBelowGround | 1 |
| BedroomsTotal | 4 |
| Age | 51 To 99 Years |
| Appliances | Garage Door Opener Remote(s), Central Vacuum, All, Dryer, Washer, Window Coverings |
| ArchitecturalStyle | Bungalow |
| BasementDevelopment | Finished |
| BasementFeatures | Separate Entrance |
| BasementType | N/a (finished) |
| ConstructionStyleAttachment | Detached |
| CoolingType | Central Air Conditioning |
| ExteriorFinish | Brick |
| FlooringType | Hardwood, Tile |
| FoundationType | Block |
| HeatingFuel | Natural Gas |
| HeatingType | Forced Air |
| StoriesTotal | 1 |
| Type | House |
| UtilityWater | Municipal Water |
Parking
| Attached Garage | |
| Garage |
Land
| Acreage | No |
| FenceType | Fenced Yard |
| LandAmenities | Hospital, Park, Place Of Worship, Public Transit |
| Sewer | Sanitary Sewer |
| SizeDepth | 120 Ft |
| SizeFrontage | 50 Ft |
| SizeIrregular | 50 X 120 Ft |
| SizeTotalText | 50 X 120 Ft|under 1/2 Acre |
Rooms
| Level | Type | Length | Width | Dimensions |
|---|---|---|---|---|
| Basement | Kitchen | 8.28 m | 4.07 m | 8.28 m x 4.07 m |
| Basement | Laundry Room | 4.21 m | 3.09 m | 4.21 m x 3.09 m |
| Basement | Recreational, Games Room | 8.28 m | 3.09 m | 8.28 m x 3.09 m |
| Main Level | Family Room | 3.22 m | 5.85 m | 3.22 m x 5.85 m |
| Main Level | Dining Room | 2.77 m | 4.55 m | 2.77 m x 4.55 m |
| Main Level | Kitchen | 4.25 m | 3.62 m | 4.25 m x 3.62 m |
| Main Level | Primary Bedroom | 4.41 m | 4.29 m | 4.41 m x 4.29 m |
| Main Level | Bedroom 2 | 4.4 m | 2.89 m | 4.4 m x 2.89 m |
| Main Level | Bedroom 3 | 3.08 m | 3.05 m | 3.08 m x 3.05 m |
| Main Level | Bathroom | 3.74 m | 3.6 m | 3.74 m x 3.6 m |
https://www.realtor.ca/real-estate/28104621/103-beckett-avenue-toronto-rustic-rustic
Interested?
Contact us for more information
Merilyn Lucia Nunno
Broker
9411 Jane Street
Vaughan, Ontario L6A 4J3
Celia Losiggio
Salesperson
9411 Jane Street
Vaughan, Ontario L6A 4J3


































