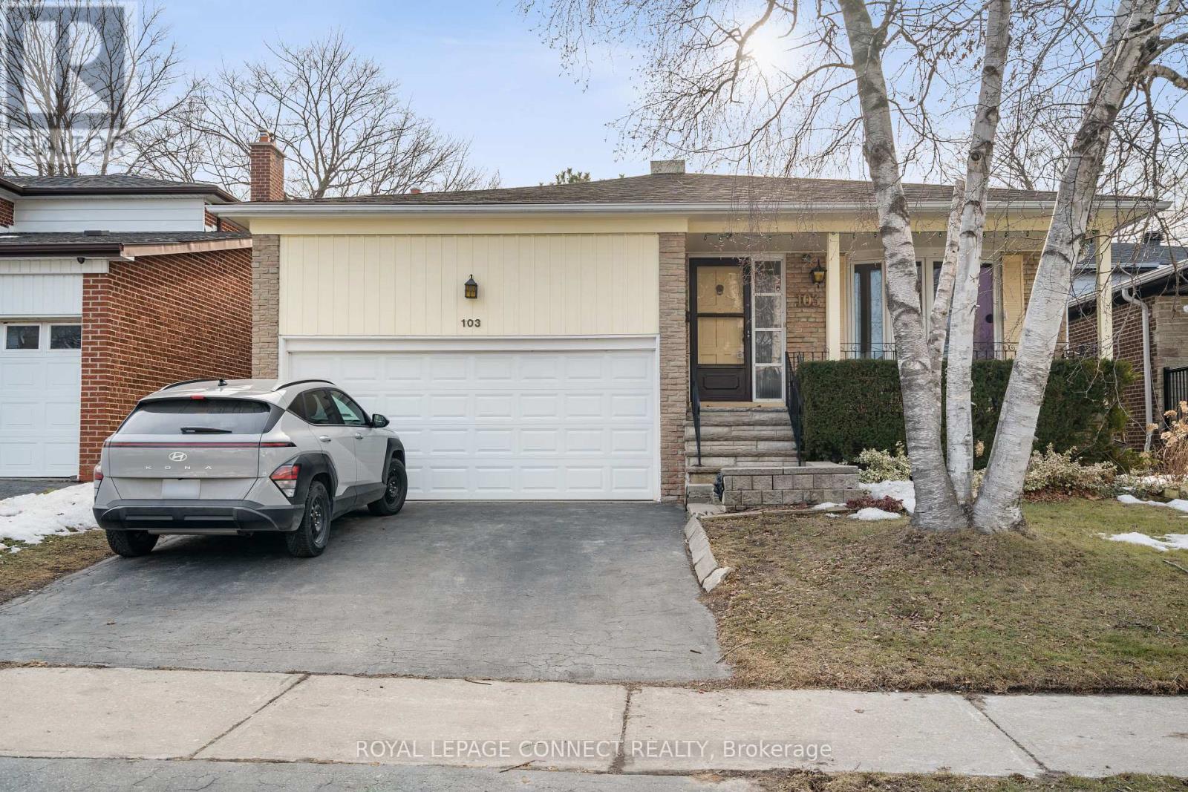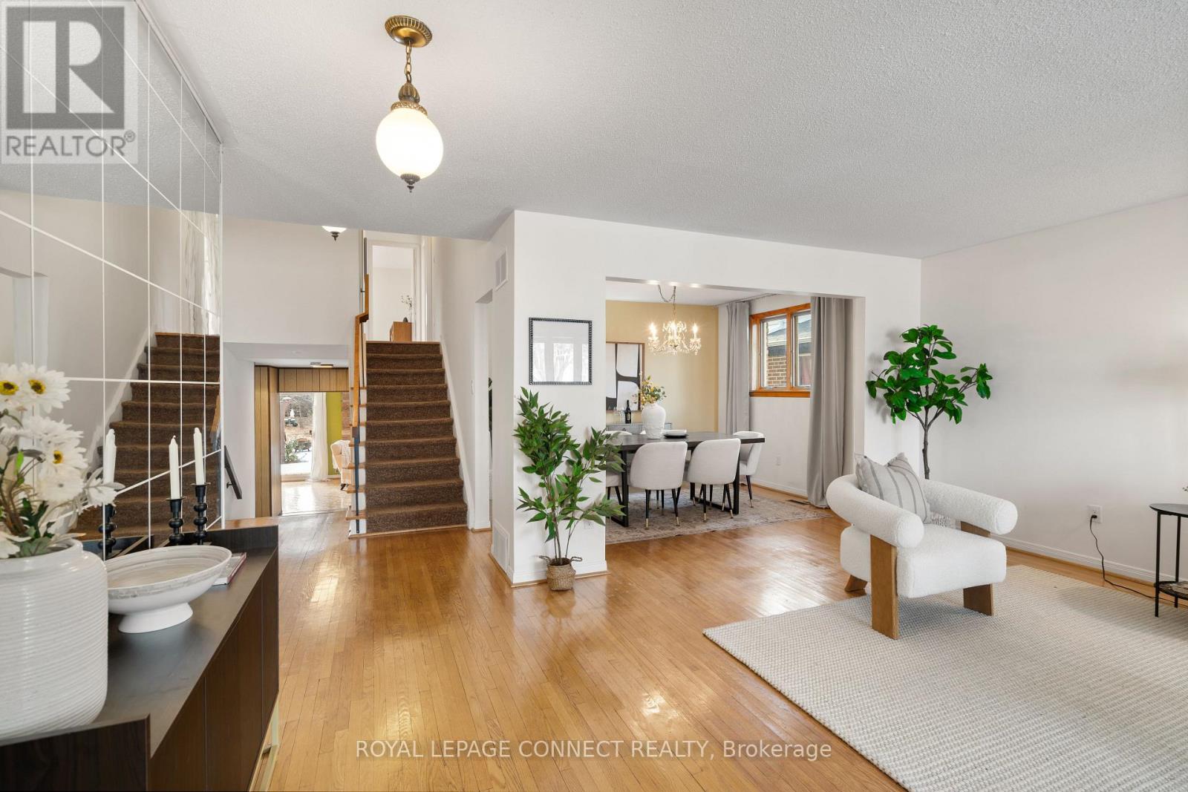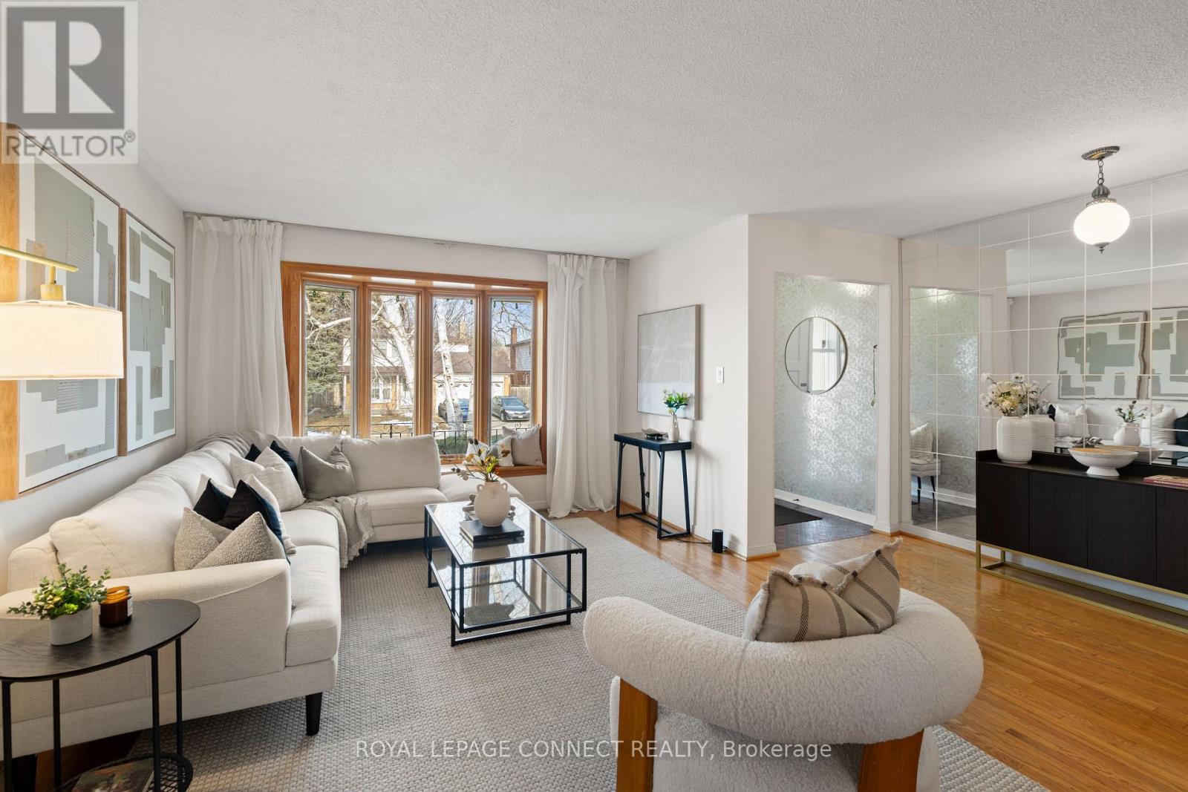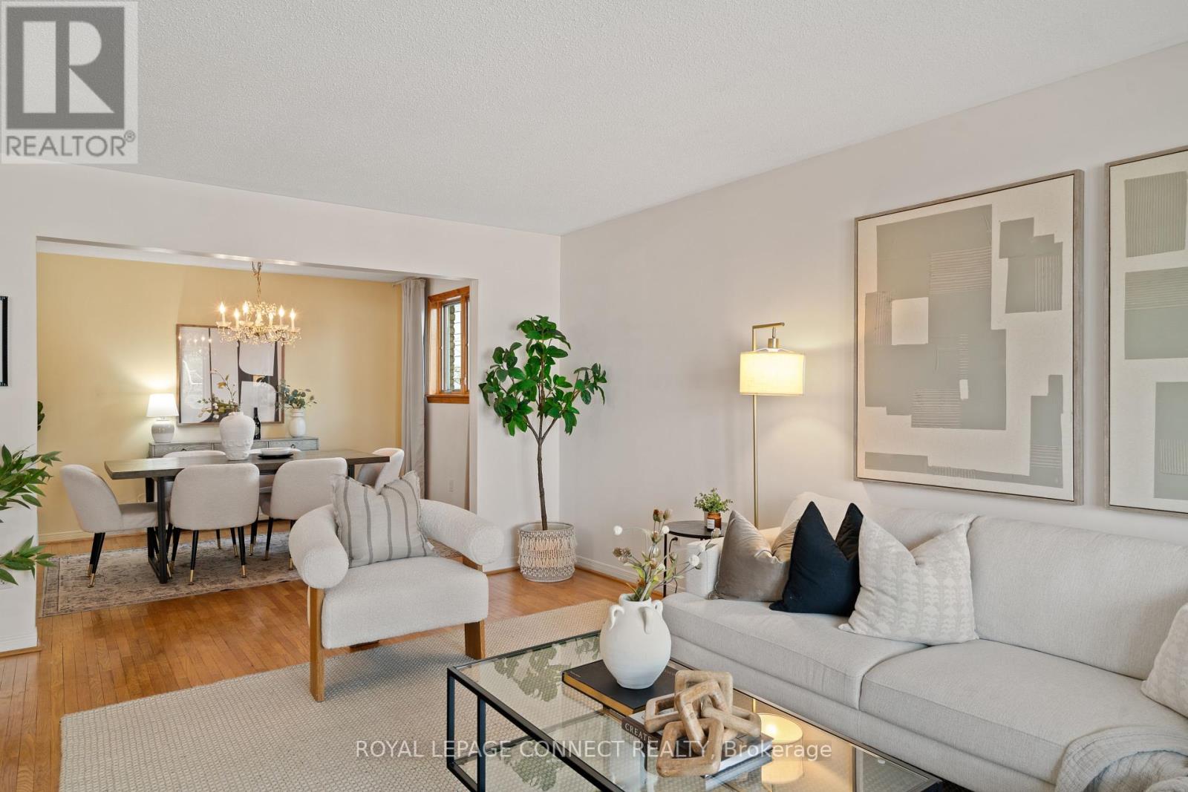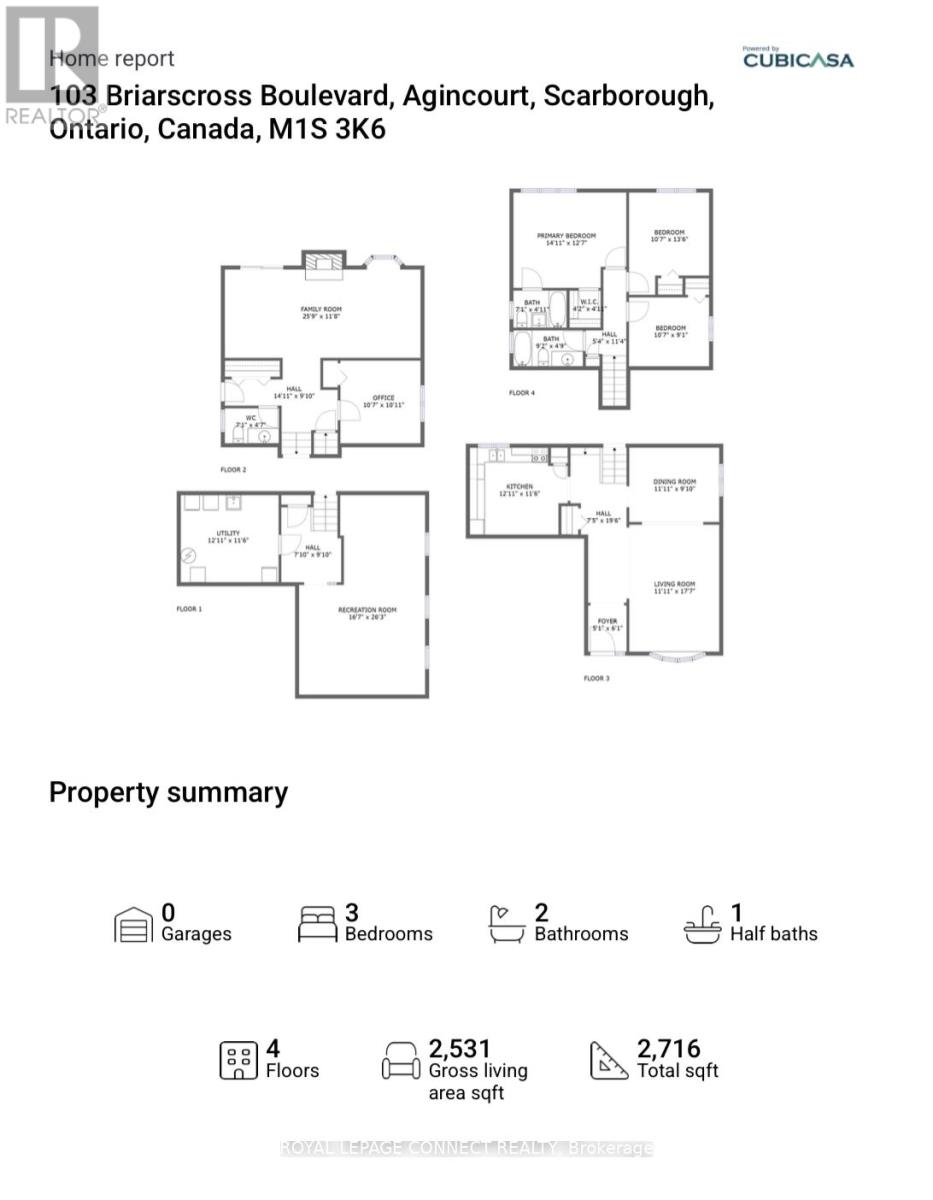103 Briarscross Boulevard Toronto, Ontario M1S 3K6
4 Bedroom
3 Bathroom
Fireplace
Central Air Conditioning
Forced Air
$1,299,000
Large family home in prime Agincourt neighbourhood. Large private west facing backyard with no homes behind. Steps to public transportation, schools and places of worship. Potential for in-law suite with multiple entrances. (id:61445)
Property Details
| MLS® Number | E12020580 |
| Property Type | Single Family |
| Community Name | Agincourt North |
| AmenitiesNearBy | Place Of Worship, Public Transit |
| CommunityFeatures | Community Centre |
| Features | Flat Site |
| ParkingSpaceTotal | 4 |
| Structure | Patio(s) |
Building
| BathroomTotal | 3 |
| BedroomsAboveGround | 4 |
| BedroomsTotal | 4 |
| Amenities | Fireplace(s) |
| Appliances | Water Heater, Water Meter, Dishwasher, Dryer, Stove, Washer, Refrigerator |
| BasementDevelopment | Finished |
| BasementType | Crawl Space (finished) |
| ConstructionStyleAttachment | Detached |
| ConstructionStyleSplitLevel | Backsplit |
| CoolingType | Central Air Conditioning |
| ExteriorFinish | Brick, Aluminum Siding |
| FireplacePresent | Yes |
| FireplaceTotal | 1 |
| FlooringType | Hardwood, Parquet |
| FoundationType | Poured Concrete |
| HalfBathTotal | 1 |
| HeatingFuel | Natural Gas |
| HeatingType | Forced Air |
| Type | House |
| UtilityWater | Municipal Water |
Parking
| Garage |
Land
| Acreage | No |
| LandAmenities | Place Of Worship, Public Transit |
| Sewer | Sanitary Sewer |
| SizeDepth | 161 Ft ,11 In |
| SizeFrontage | 47 Ft |
| SizeIrregular | 47 X 161.96 Ft |
| SizeTotalText | 47 X 161.96 Ft |
Rooms
| Level | Type | Length | Width | Dimensions |
|---|---|---|---|---|
| Basement | Recreational, Games Room | 8.06 m | 5.09 m | 8.06 m x 5.09 m |
| Lower Level | Bedroom 4 | 3.25 m | 3.23 m | 3.25 m x 3.23 m |
| Lower Level | Family Room | 7.9 m | 3.58 m | 7.9 m x 3.58 m |
| Main Level | Living Room | 5.4 m | 3.4 m | 5.4 m x 3.4 m |
| Main Level | Dining Room | 3.04 m | 3.4 m | 3.04 m x 3.4 m |
| Main Level | Kitchen | 3.96 m | 3.22 m | 3.96 m x 3.22 m |
| Upper Level | Bedroom | 4.58 m | 3.86 m | 4.58 m x 3.86 m |
| Upper Level | Bedroom 2 | 4.14 m | 3.25 m | 4.14 m x 3.25 m |
| Upper Level | Bedroom 3 | 2.79 m | 3.25 m | 2.79 m x 3.25 m |
Utilities
| Cable | Installed |
| Sewer | Installed |
Interested?
Contact us for more information
Davis Kuksis
Salesperson
Royal LePage Connect Realty

