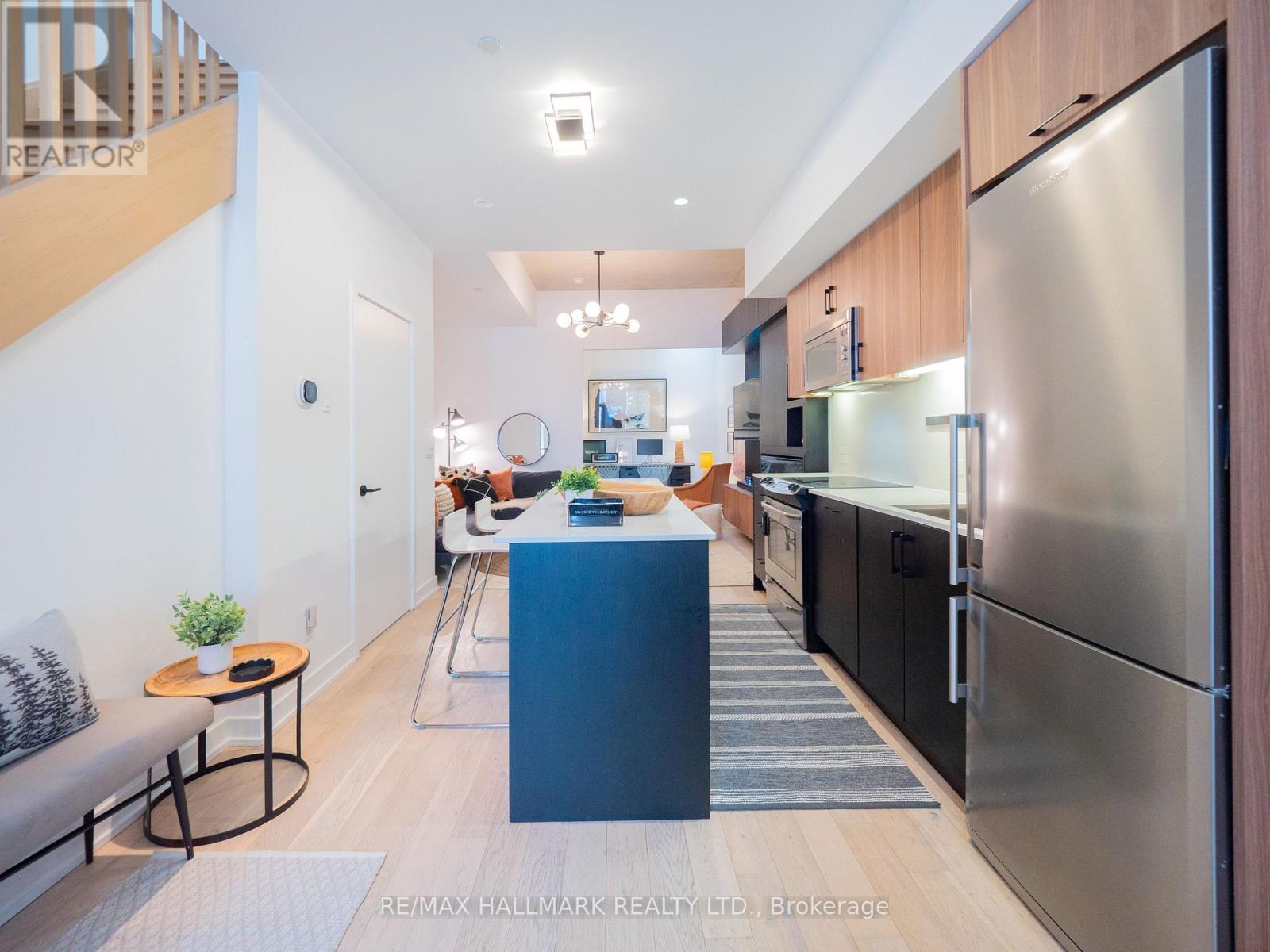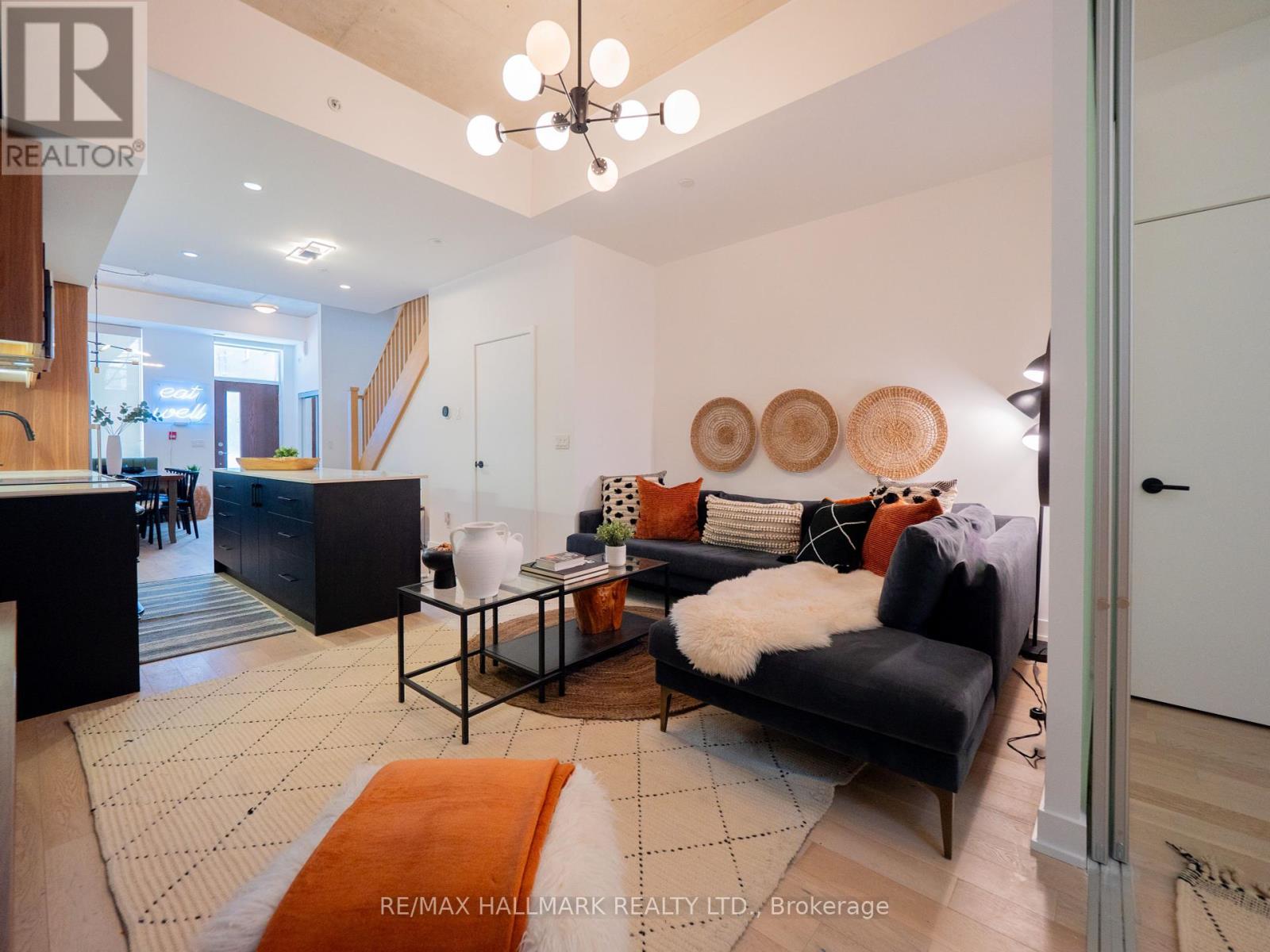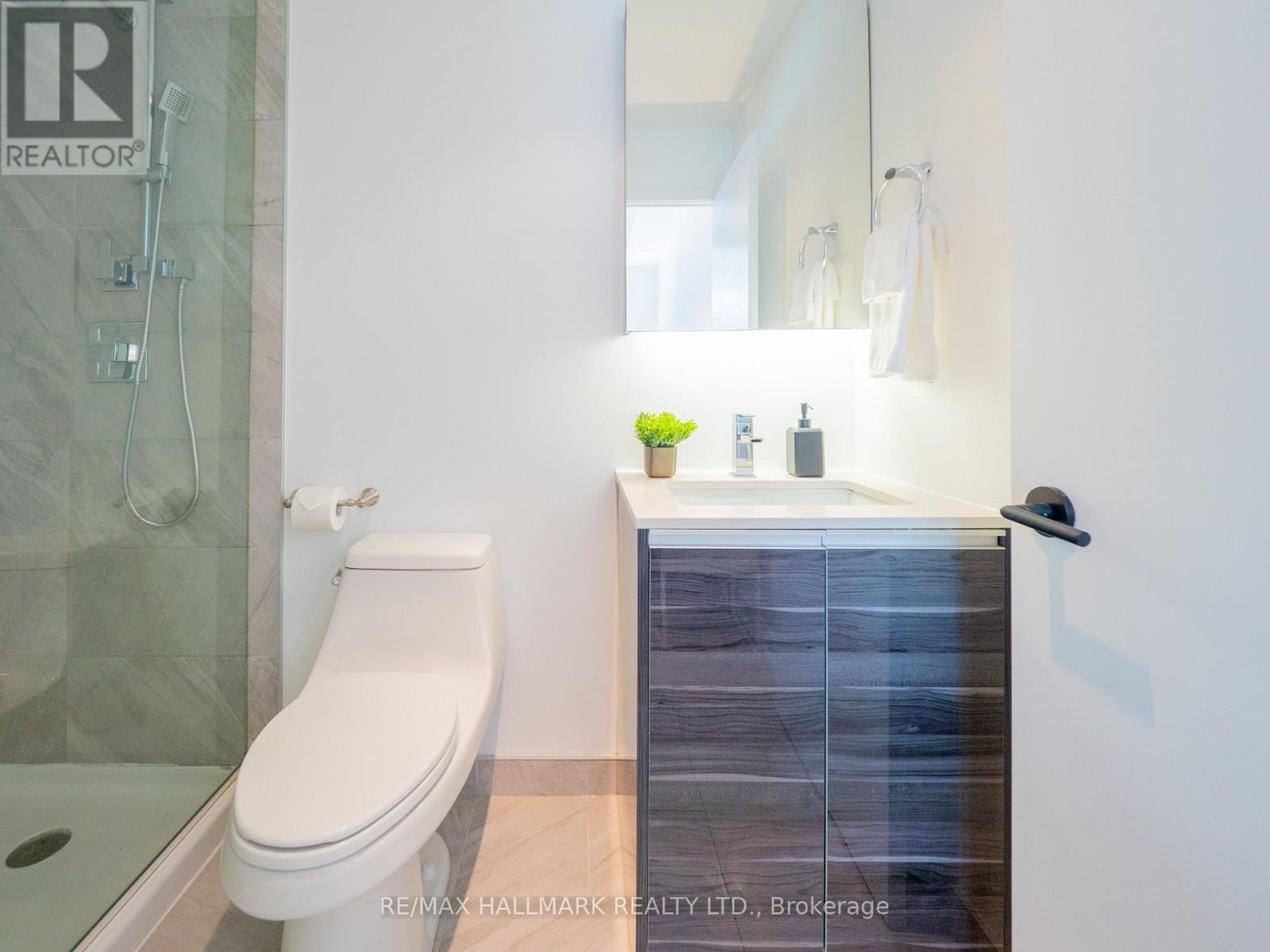104 - 1190 Dundas Street E Toronto, Ontario M4M 1S3
$999,000Maintenance, Insurance, Common Area Maintenance, Parking
$832.89 Monthly
Maintenance, Insurance, Common Area Maintenance, Parking
$832.89 MonthlyWelcome to 1190 Dundas St E, TH#104 A Striking Urban Retreat in Prime Leslieville! Step into this stunning, contemporary townhome and experience the best of modern city living in one of Leslieville's most sought-after communities. Nestled in a private courtyard, this sun-drenched 3-bedroom, 3-bathroom home is a true standout, blending sleek design with ultimate comfort. Exceptional Design & Features: Soaring 11.5 ft ceilings on the main floor, creating an airy, loft-like feel. Exposed concrete ceilings, pot lights, and a large skylight for incredible natural light. Wide-plank engineered hardwood floors throughout for a sophisticated touch. Gorgeous modern kitchen with quartz countertops, a waterfall island with breakfast bar, and premium appliances. Custom millwork & built-in banquette in the dining area perfect for hosting dinner parties. The luxurious primary retreat boasts double closets and a spa-style ensuite, offering a serene escape at the end of the day. Step outside to your expansive private terrace, complete with a gas BBQ hookup and power, ideal for entertaining or unwinding under the stars. All this, plus a prime location in the coveted Pape School District, moments from Leslieville's vibrant shops, cafes, and transit. (id:61445)
Property Details
| MLS® Number | E11980646 |
| Property Type | Single Family |
| Community Name | South Riverdale |
| CommunityFeatures | Pet Restrictions |
| Features | In Suite Laundry |
| ParkingSpaceTotal | 1 |
Building
| BathroomTotal | 3 |
| BedroomsAboveGround | 3 |
| BedroomsTotal | 3 |
| Amenities | Exercise Centre, Storage - Locker |
| Appliances | Dishwasher, Dryer, Microwave, Refrigerator, Stove, Washer |
| CoolingType | Central Air Conditioning |
| ExteriorFinish | Brick, Concrete |
| HalfBathTotal | 1 |
| HeatingFuel | Natural Gas |
| HeatingType | Forced Air |
| StoriesTotal | 2 |
| SizeInterior | 1199.9898 - 1398.9887 Sqft |
| Type | Row / Townhouse |
Parking
| Underground | |
| No Garage |
Land
| Acreage | No |
Rooms
| Level | Type | Length | Width | Dimensions |
|---|---|---|---|---|
| Second Level | Primary Bedroom | 3.84 m | 3.29 m | 3.84 m x 3.29 m |
| Second Level | Bedroom 3 | 3.32 m | 3.16 m | 3.32 m x 3.16 m |
| Ground Level | Living Room | 4.49 m | 2.9 m | 4.49 m x 2.9 m |
| Ground Level | Dining Room | 7.53 m | 4.43 m | 7.53 m x 4.43 m |
| Ground Level | Kitchen | 7.53 m | 4.43 m | 7.53 m x 4.43 m |
| Ground Level | Bedroom 2 | 3.76 m | 2.89 m | 3.76 m x 2.89 m |
Interested?
Contact us for more information
Claudio Cerrito
Salesperson
630 Danforth Ave
Toronto, Ontario M4K 1R3















































