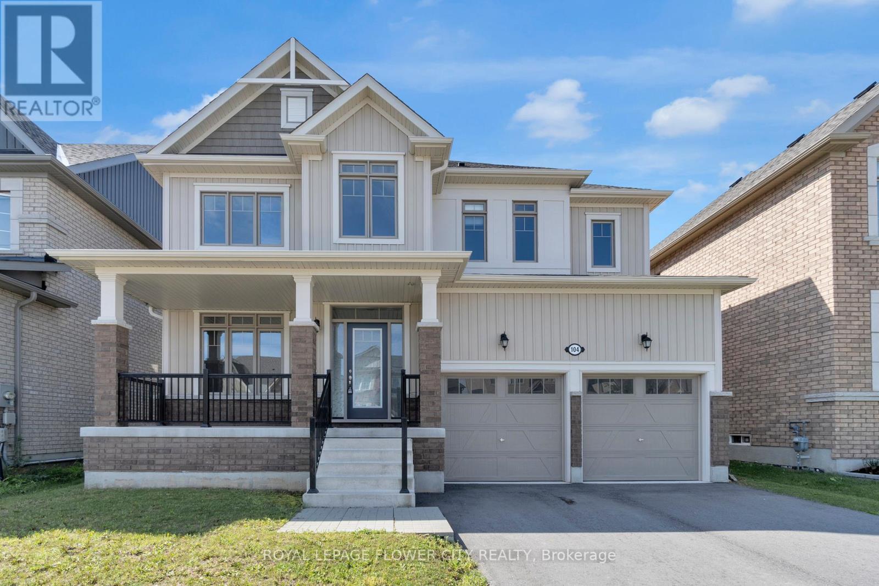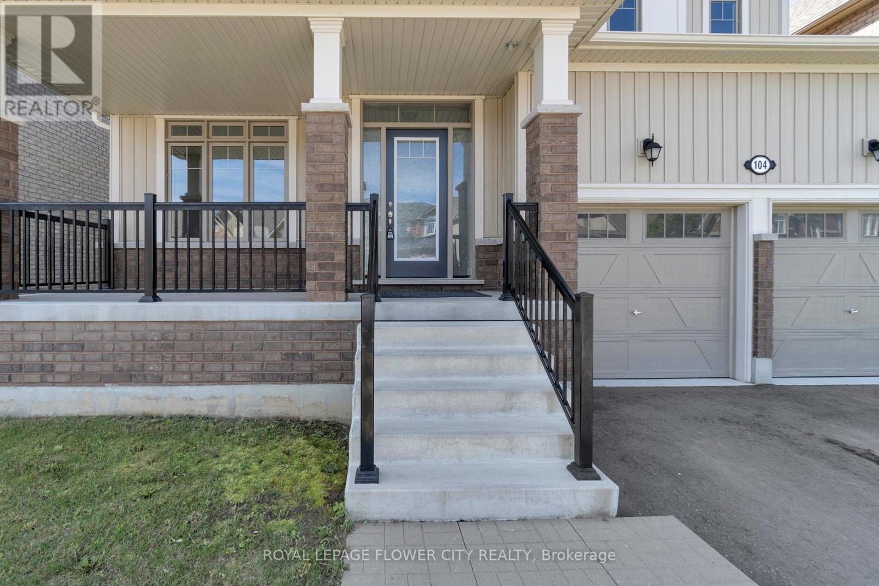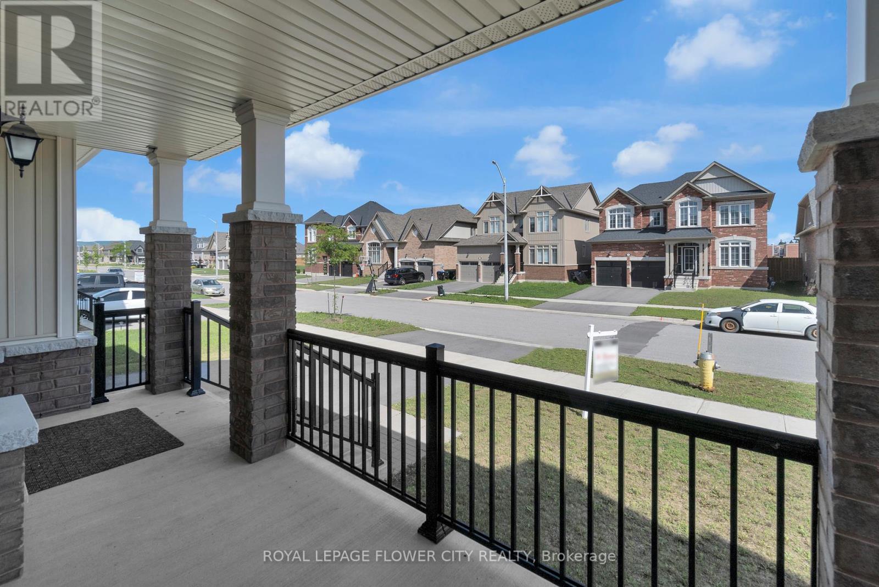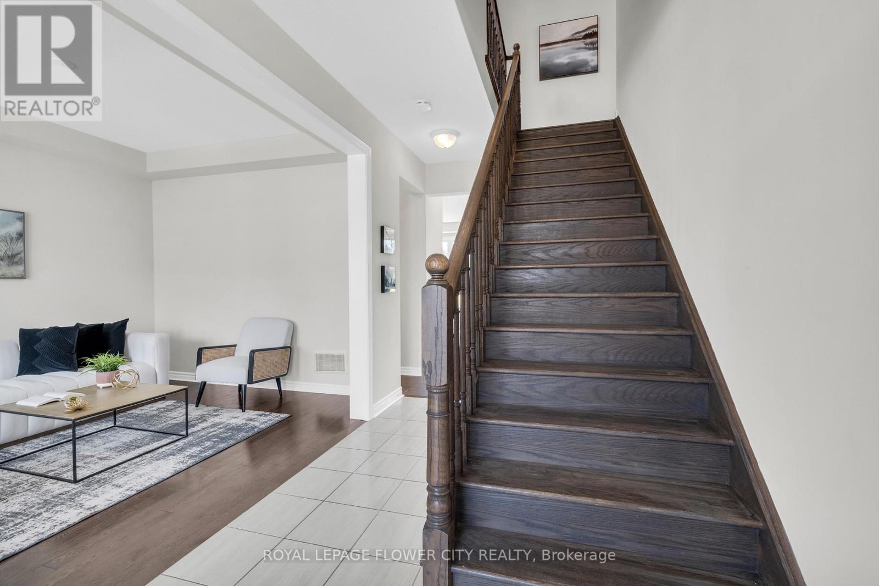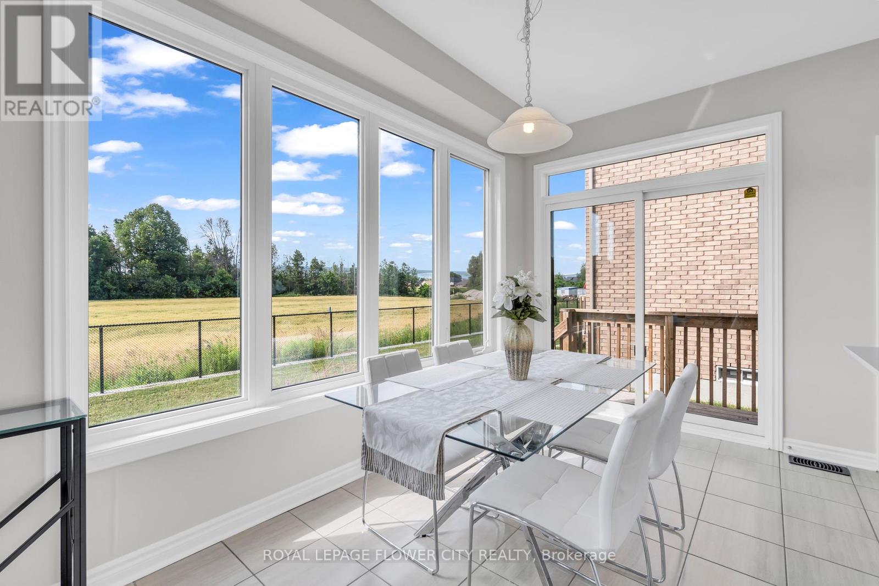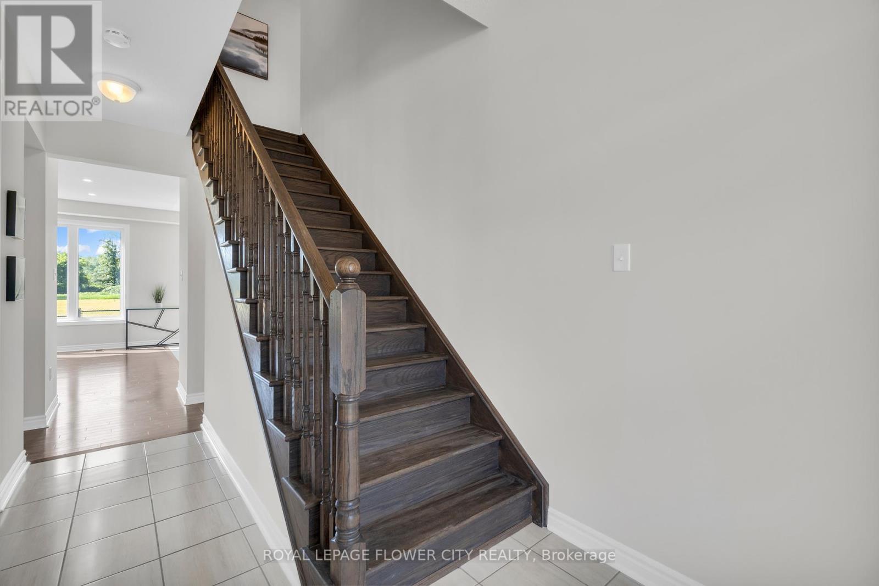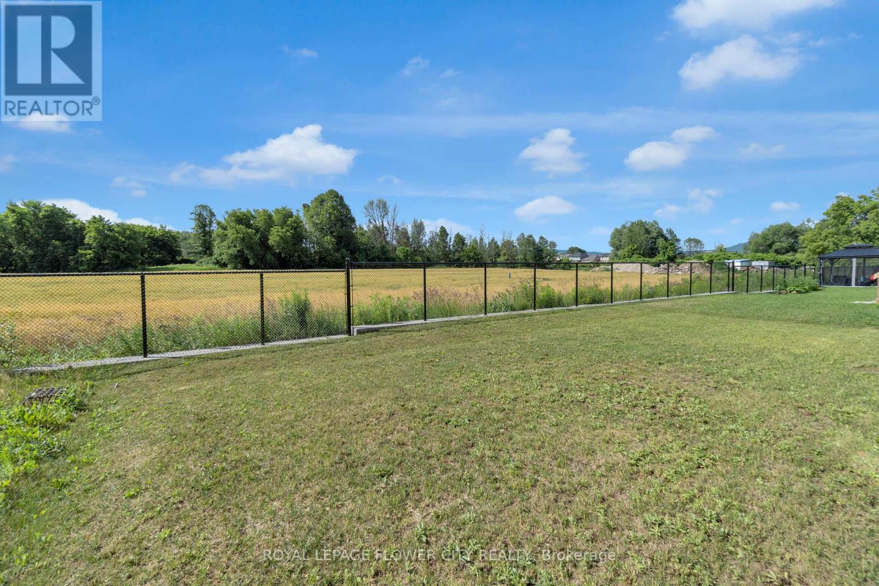104 Kirby Avenue Collingwood, Ontario L9Y 4C5
$899,999
Welcome to this exceptional home in the prestigious Collingwood community! With an open-concept living room and kitchen, this property is perfect for large families and those who love to entertain. Enjoy year-round recreation with premier skiing in the winter and world-class golfing and boating in the summer. Nestled in the heart of Collingwood, you're just moments away from top-rated schools, ski hills, scenic walking and biking trails, beaches, parks, and a variety of restaurants. This is four-season living at its finest, in one of the fastest-growing family-friendly communities. Don't miss your chance to experience the best of Collingwood (id:61445)
Property Details
| MLS® Number | S12073922 |
| Property Type | Single Family |
| Community Name | Collingwood |
| AmenitiesNearBy | Beach, Hospital, Park, Schools, Ski Area |
| EquipmentType | Water Heater |
| Features | Ravine |
| ParkingSpaceTotal | 4 |
| RentalEquipmentType | Water Heater |
Building
| BathroomTotal | 3 |
| BedroomsAboveGround | 4 |
| BedroomsTotal | 4 |
| Appliances | Dishwasher, Dryer, Stove, Washer, Refrigerator |
| BasementDevelopment | Unfinished |
| BasementType | N/a (unfinished) |
| ConstructionStyleAttachment | Detached |
| CoolingType | Central Air Conditioning |
| ExteriorFinish | Stucco, Vinyl Siding |
| FlooringType | Hardwood |
| HalfBathTotal | 1 |
| HeatingFuel | Natural Gas |
| HeatingType | Forced Air |
| StoriesTotal | 2 |
| SizeInterior | 2000 - 2500 Sqft |
| Type | House |
| UtilityWater | Municipal Water |
Parking
| Attached Garage | |
| Garage |
Land
| Acreage | No |
| LandAmenities | Beach, Hospital, Park, Schools, Ski Area |
| Sewer | Sanitary Sewer |
| SizeDepth | 90 Ft ,3 In |
| SizeFrontage | 40 Ft ,10 In |
| SizeIrregular | 40.9 X 90.3 Ft |
| SizeTotalText | 40.9 X 90.3 Ft |
Rooms
| Level | Type | Length | Width | Dimensions |
|---|---|---|---|---|
| Second Level | Primary Bedroom | 5.36 m | 3.84 m | 5.36 m x 3.84 m |
| Second Level | Bedroom 2 | 3.96 m | 3.04 m | 3.96 m x 3.04 m |
| Second Level | Bedroom 3 | 3.65 m | 3.35 m | 3.65 m x 3.35 m |
| Second Level | Bedroom 4 | 3.05 m | 3.04 m | 3.05 m x 3.04 m |
| Main Level | Dining Room | 5.26 m | 3.7 m | 5.26 m x 3.7 m |
| Main Level | Living Room | 3.08 m | 4.3 m | 3.08 m x 4.3 m |
| Main Level | Kitchen | 3.08 m | 3.05 m | 3.08 m x 3.05 m |
| Main Level | Laundry Room | Measurements not available |
Utilities
| Cable | Available |
| Sewer | Available |
https://www.realtor.ca/real-estate/28147983/104-kirby-avenue-collingwood-collingwood
Interested?
Contact us for more information
Jas Gidda
Broker

