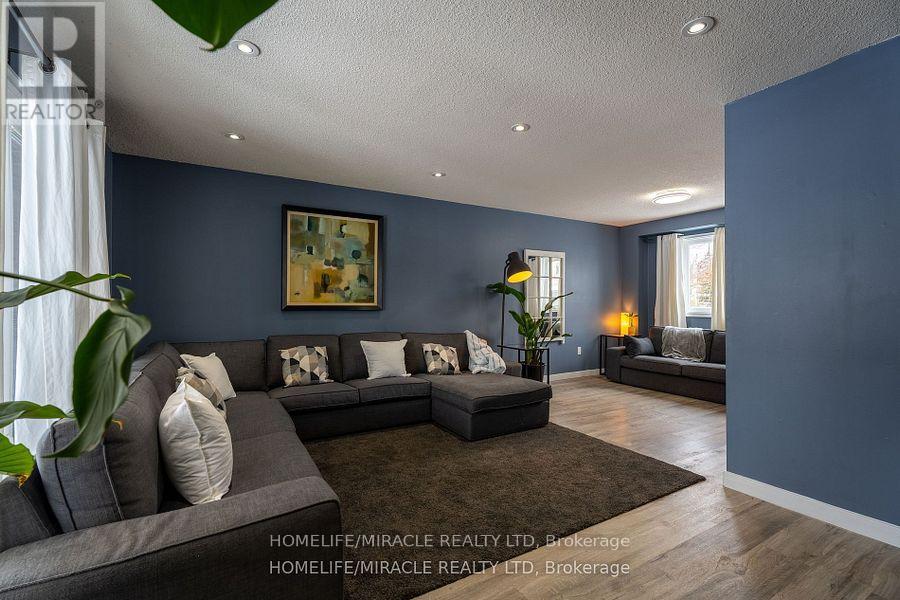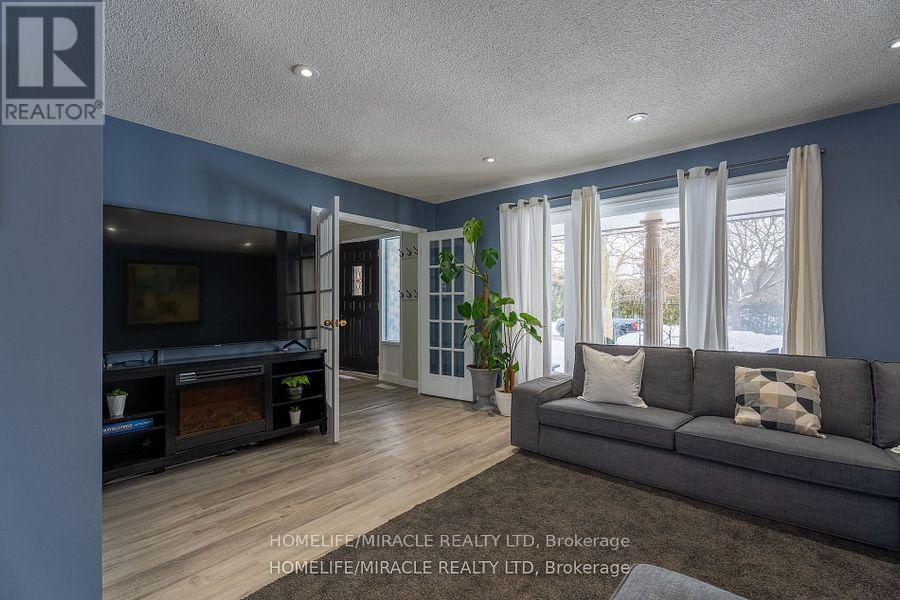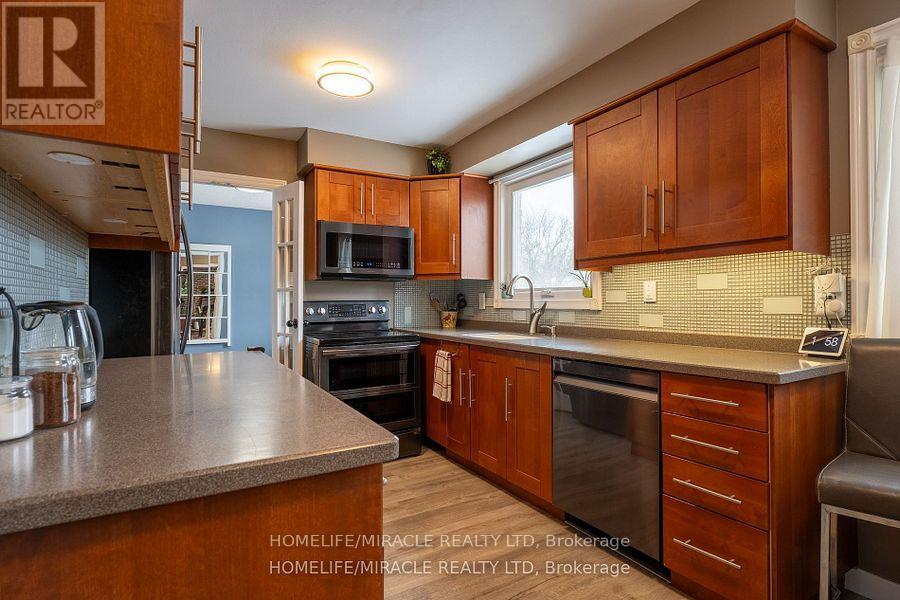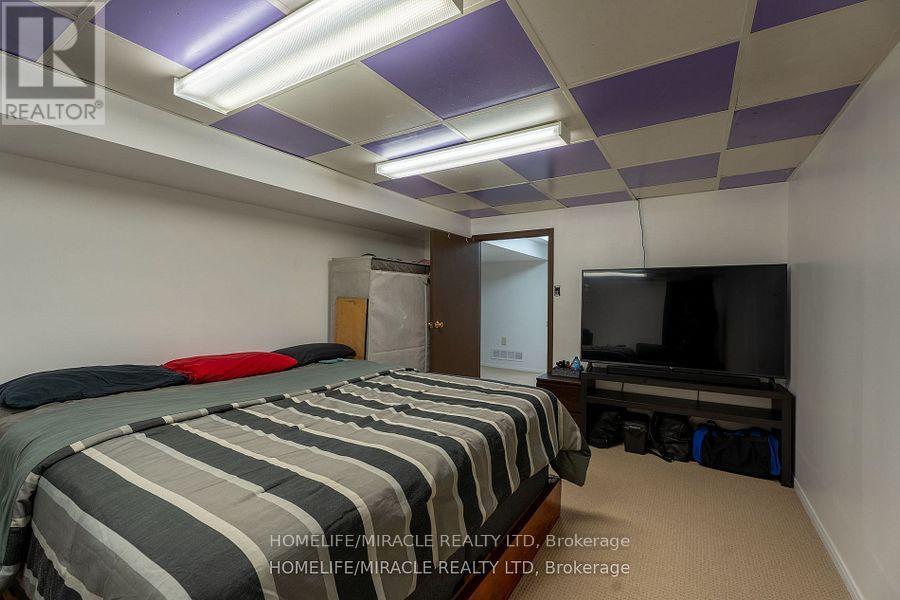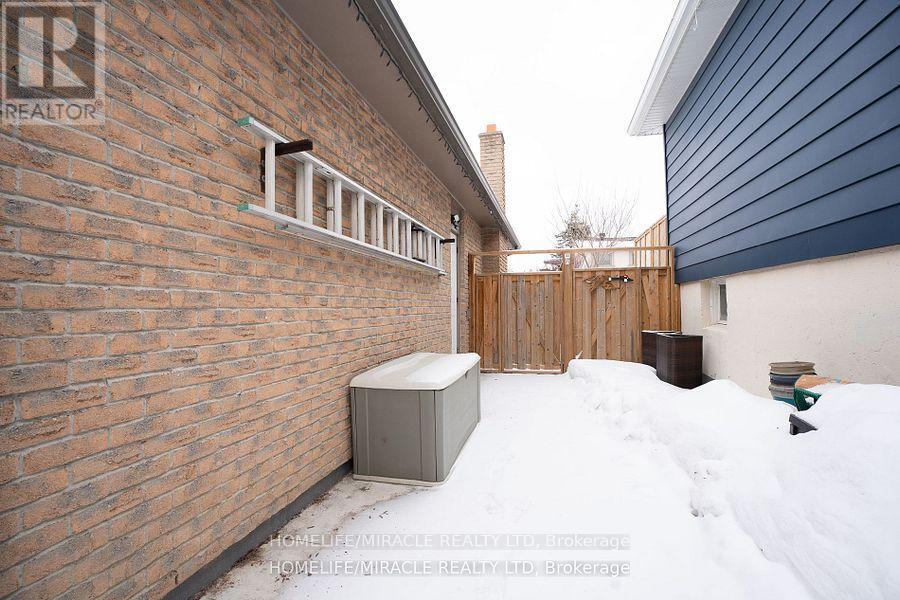104 Stuart Street Whitchurch-Stouffville, Ontario L4A 4S2
$1,489,000
Wow! Absolutely Stunning 4+1 Bedroom Home with Incredible Backyard Oasis! One-Of-A-Kind Meticulously Maintained from Top-To-Bottom, Inside and Out. No Detail Has Been Overlooked. You Will Be Captivated Right from The Front Door Entering an Open Concept Layout with A Gorgeous Kitchen. Access To Garage from House, finished basement with In-Law Potential, Close to Park, Summitview School, Daycare Centre and Main Street and Go Station. Corner lot with beautiful mature yard on 60 foot frontage & Secluded Patio Lounge Area.Fridge, Stove, Built in Dishwasher, Washer, Dryer, All Elf's, All Window Coverings, Freezer, Security System, EV charging port, Garage Remote, 6 Sheds, Gazebo. Hwt Rental. (id:61445)
Open House
This property has open houses!
2:00 pm
Ends at:4:00 pm
Property Details
| MLS® Number | N12076249 |
| Property Type | Single Family |
| Community Name | Stouffville |
| EquipmentType | Water Heater - Gas |
| ParkingSpaceTotal | 8 |
| RentalEquipmentType | Water Heater - Gas |
Building
| BathroomTotal | 3 |
| BedroomsAboveGround | 4 |
| BedroomsBelowGround | 1 |
| BedroomsTotal | 5 |
| Age | 31 To 50 Years |
| Appliances | Garage Door Opener Remote(s), Dishwasher, Dryer, Freezer, Alarm System, Stove, Washer, Window Coverings, Refrigerator |
| BasementDevelopment | Finished |
| BasementFeatures | Apartment In Basement |
| BasementType | N/a (finished) |
| ConstructionStyleAttachment | Detached |
| CoolingType | Central Air Conditioning |
| ExteriorFinish | Brick, Vinyl Siding |
| FireplacePresent | Yes |
| FoundationType | Concrete |
| HalfBathTotal | 1 |
| HeatingFuel | Natural Gas |
| HeatingType | Forced Air |
| StoriesTotal | 2 |
| SizeInterior | 1500 - 2000 Sqft |
| Type | House |
| UtilityWater | Municipal Water |
Parking
| Attached Garage | |
| Garage |
Land
| Acreage | No |
| Sewer | Sanitary Sewer |
| SizeDepth | 100 Ft ,1 In |
| SizeFrontage | 62 Ft ,4 In |
| SizeIrregular | 62.4 X 100.1 Ft |
| SizeTotalText | 62.4 X 100.1 Ft |
Rooms
| Level | Type | Length | Width | Dimensions |
|---|---|---|---|---|
| Second Level | Bathroom | 2.13 m | 2.26 m | 2.13 m x 2.26 m |
| Second Level | Primary Bedroom | 4.16 m | 3.14 m | 4.16 m x 3.14 m |
| Second Level | Bedroom 2 | 3.26 m | 3.14 m | 3.26 m x 3.14 m |
| Second Level | Bedroom 3 | 2.87 m | 3.14 m | 2.87 m x 3.14 m |
| Second Level | Bedroom 4 | 2.93 m | 2.71 m | 2.93 m x 2.71 m |
| Basement | Living Room | 3.08 m | 7.07 m | 3.08 m x 7.07 m |
| Basement | Bedroom 5 | 5.33 m | 3.38 m | 5.33 m x 3.38 m |
| Basement | Bathroom | 2.68 m | 2.01 m | 2.68 m x 2.01 m |
| Main Level | Living Room | 6.34 m | 8.02 m | 6.34 m x 8.02 m |
| Main Level | Dining Room | 4.88 m | 3.63 m | 4.88 m x 3.63 m |
| Main Level | Kitchen | 2.68 m | 5.09 m | 2.68 m x 5.09 m |
Interested?
Contact us for more information
Sunny Shah
Salesperson
20-470 Chrysler Drive
Brampton, Ontario L6S 0C1

