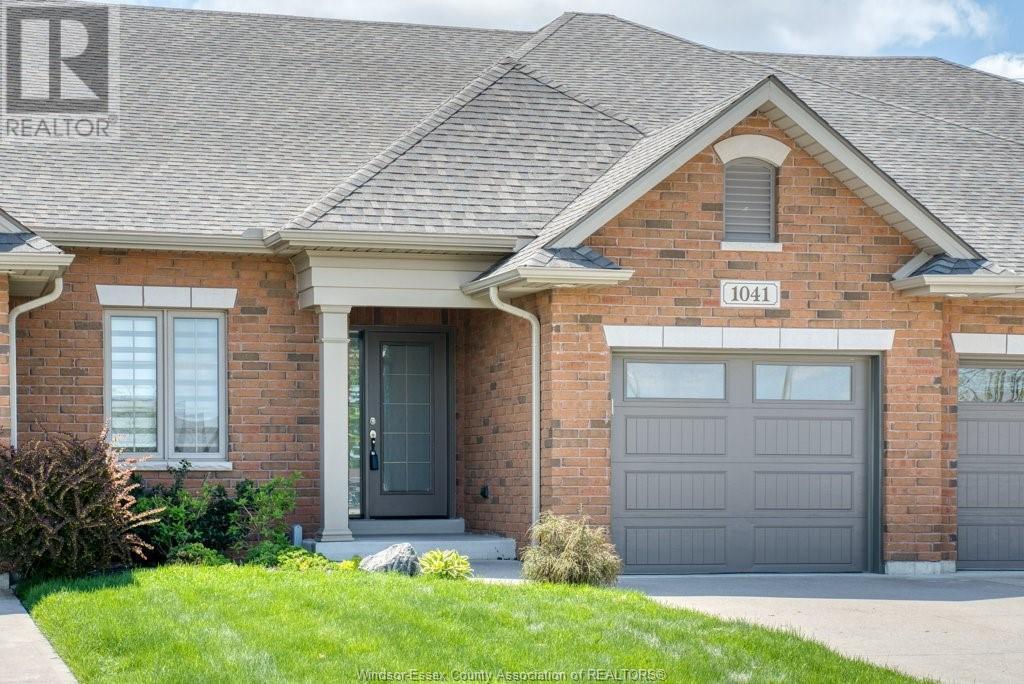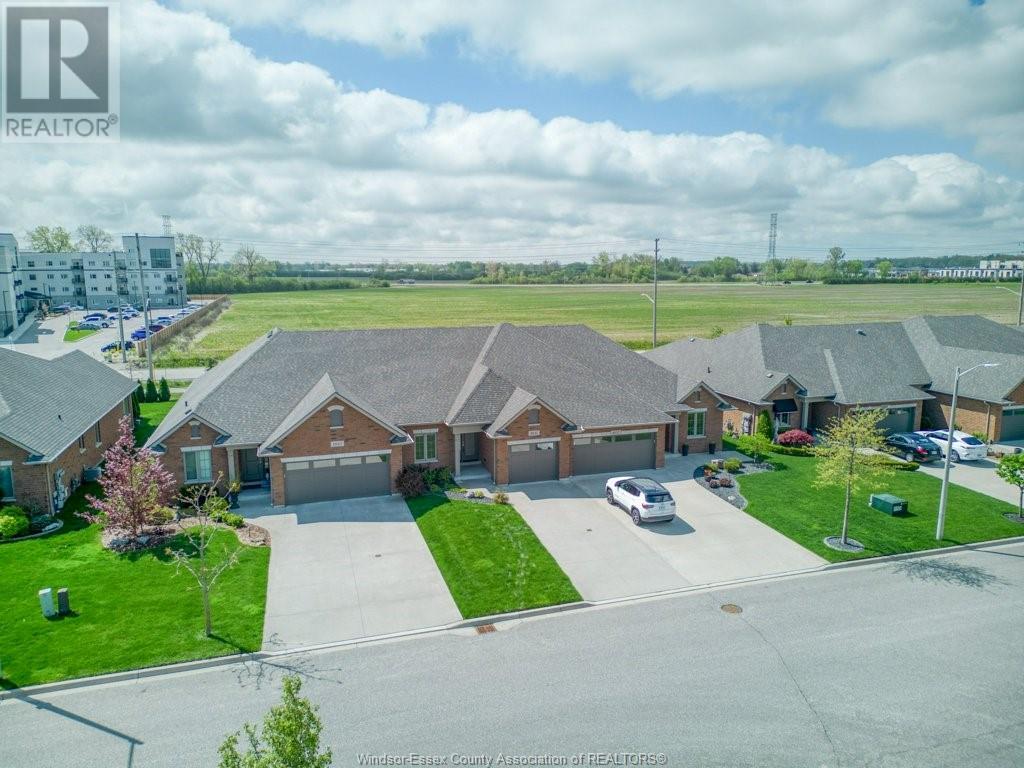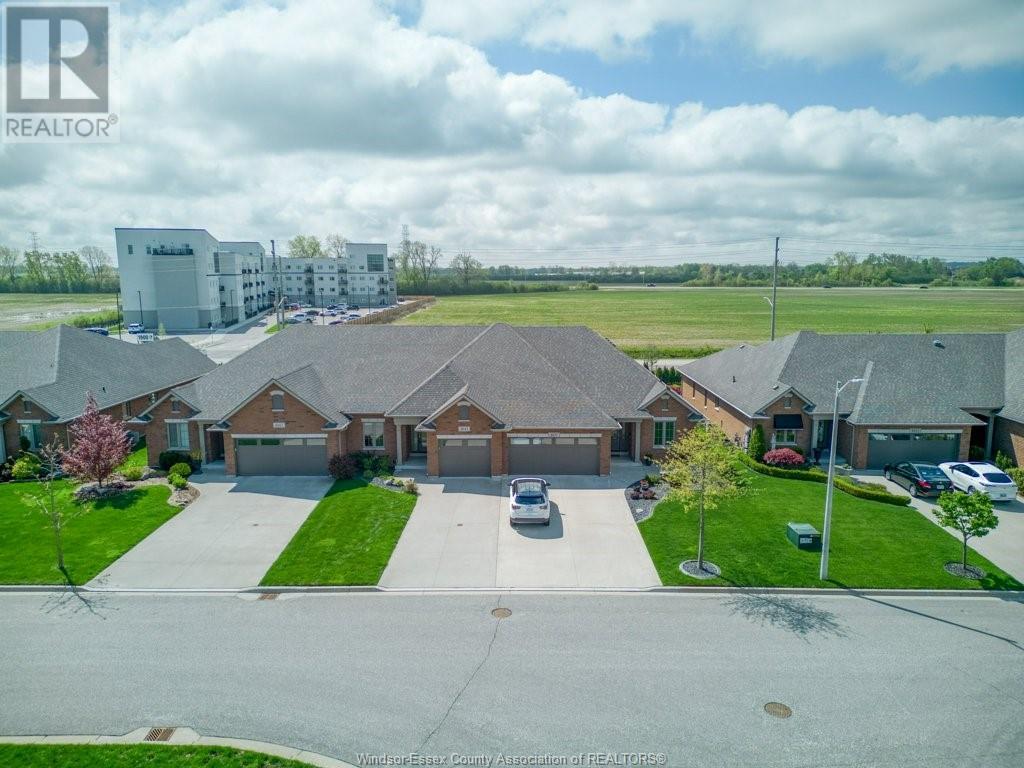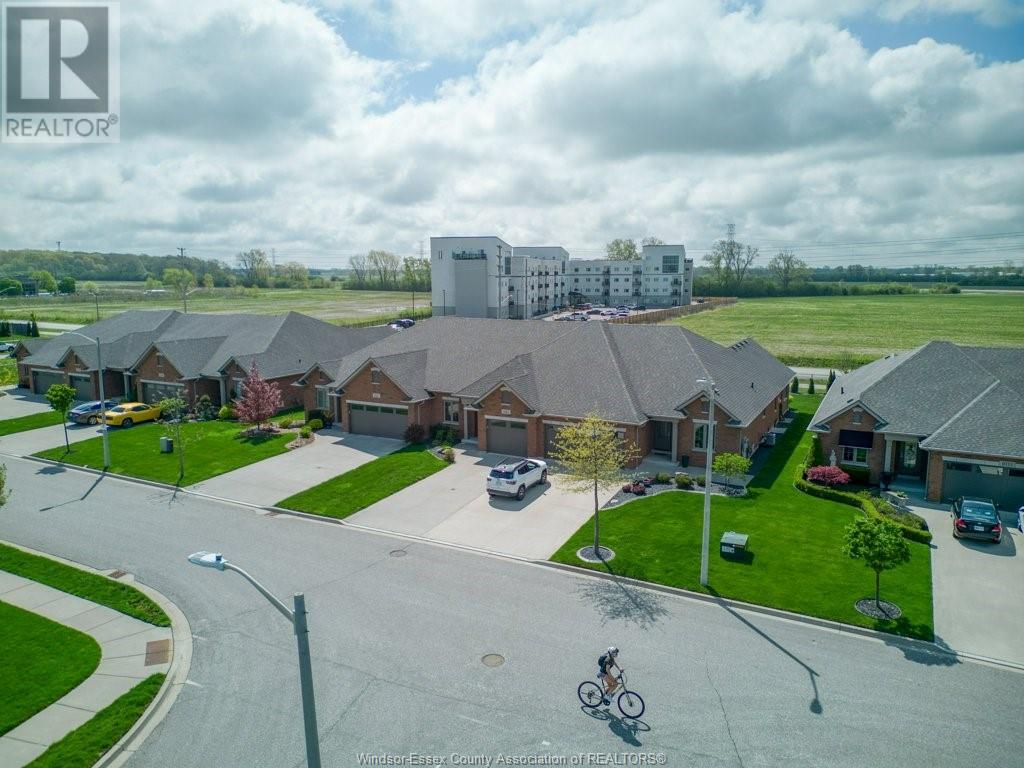1041 Branoff Street Lasalle, Ontario N9H 0G5
$599,900
Welcome to this stunning townhome located in the highly desirable community of LaSalle, steps away from top-rated schools, shopping, parks, and all the amenities you need. This move-in-ready home offers an impressive blend of style and functionality with an upgraded kitchen featuring quartz countertops, a large island, and modern finishes throughout. Enjoy brand-new flooring, a spacious primary bedroom complete with a walk-in closet and a private ensuite, and a total of 3 full bathrooms for convenience and comfort. The fully finished basement offers 2 additional bedrooms, perfect for guests, a home office, or a growing family. Relax year-round in the large covered and screened-in patio, ideal for entertaining or quiet evenings outdoors. Low maint fees include lawn care and snow removal, making for easy, low-maintenance living. This is the perfect opportunity to enjoy modern living in one of LaSalle's most sought-after neighbourhood. Don't miss out-schedule your private viewing today! (id:61445)
Property Details
| MLS® Number | 25011671 |
| Property Type | Single Family |
| Features | Concrete Driveway, Finished Driveway, Front Driveway |
Building
| BathroomTotal | 3 |
| BedroomsAboveGround | 2 |
| BedroomsBelowGround | 2 |
| BedroomsTotal | 4 |
| Appliances | Dishwasher, Dryer, Microwave Range Hood Combo, Refrigerator, Stove, Washer |
| ArchitecturalStyle | Ranch |
| ConstructedDate | 2017 |
| ConstructionStyleAttachment | Attached |
| CoolingType | Central Air Conditioning |
| ExteriorFinish | Brick |
| FireplaceFuel | Gas |
| FireplacePresent | Yes |
| FireplaceType | Direct Vent |
| FlooringType | Ceramic/porcelain, Hardwood, Marble |
| FoundationType | Concrete |
| HeatingFuel | Natural Gas |
| HeatingType | Forced Air, Furnace |
| StoriesTotal | 1 |
| SizeInterior | 1355 Sqft |
| TotalFinishedArea | 1355 Sqft |
| Type | Row / Townhouse |
Parking
| Attached Garage | |
| Garage | |
| Inside Entry |
Land
| Acreage | No |
| LandscapeFeatures | Landscaped |
| SizeIrregular | 29.25x130.87 Ft |
| SizeTotalText | 29.25x130.87 Ft |
| ZoningDescription | Res |
Rooms
| Level | Type | Length | Width | Dimensions |
|---|---|---|---|---|
| Lower Level | 3pc Bathroom | Measurements not available | ||
| Lower Level | Family Room | Measurements not available | ||
| Lower Level | Laundry Room | Measurements not available | ||
| Lower Level | Bedroom | Measurements not available | ||
| Lower Level | Storage | Measurements not available | ||
| Lower Level | Bedroom | Measurements not available | ||
| Main Level | 3pc Ensuite Bath | Measurements not available | ||
| Main Level | 4pc Bathroom | Measurements not available | ||
| Main Level | Laundry Room | Measurements not available | ||
| Main Level | Bedroom | Measurements not available | ||
| Main Level | Dining Room | Measurements not available | ||
| Main Level | Primary Bedroom | Measurements not available | ||
| Main Level | Living Room | Measurements not available |
https://www.realtor.ca/real-estate/28287968/1041-branoff-street-lasalle
Interested?
Contact us for more information
Nick Montaleone
Broker
59 Eugenie St. East
Windsor, Ontario N8X 2X9




















































