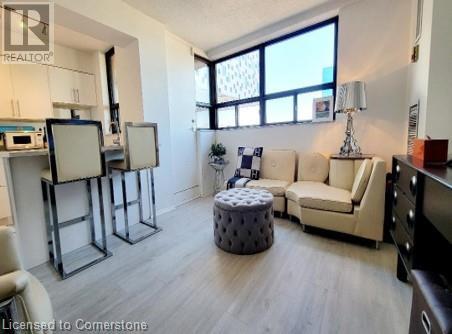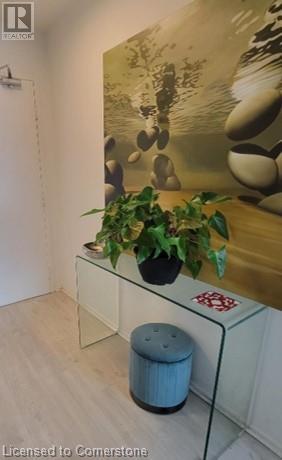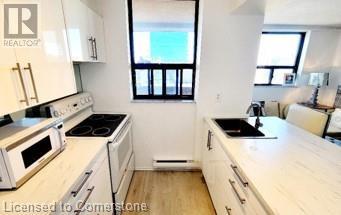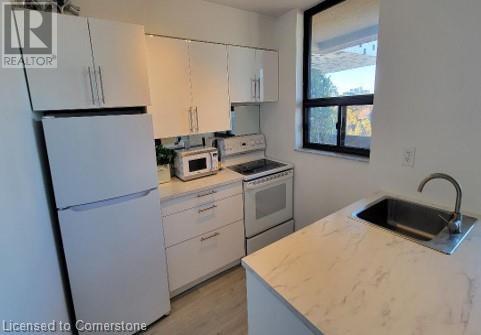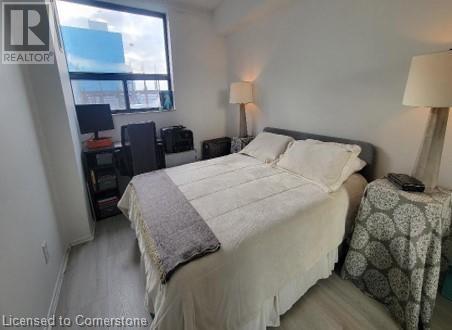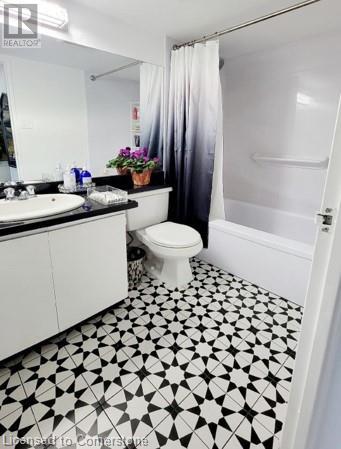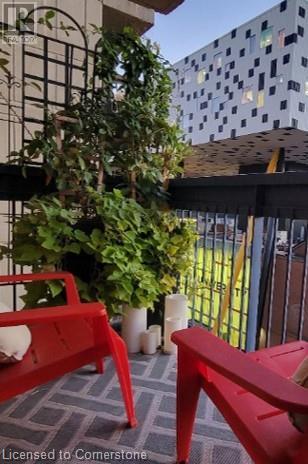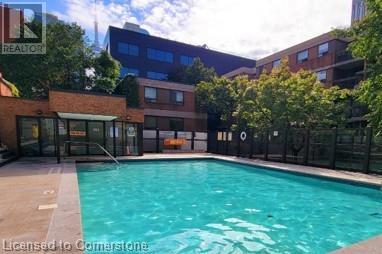105 Mccaul Street Unit# 701 Toronto, Ontario M5T 2X4
$495,000Maintenance, Insurance, Cable TV, Heat, Landscaping, Property Management
$678.82 Monthly
Maintenance, Insurance, Cable TV, Heat, Landscaping, Property Management
$678.82 MonthlyLocation. Location. Location. Welcome to Unit #701. In the heart of downtown Toronto, directly across from OCAD, this spacious sun filled newly renovated 1 bedroom condo is move in ready offering a modern aesthetic. The generous kitchen is perfect for those who love to cook, with plenty of counter space and cabinets. The spacious bedroom offers the first of two built-in closets with massive storage. The cozy balcony is perfect for entertaining or to simply relax and enjoy the sunset. Unit 701 is designed to offer a comfortable and convenient lifestyle, combining spacious interiors. (id:61445)
Property Details
| MLS® Number | 40702980 |
| Property Type | Single Family |
| AmenitiesNearBy | Hospital, Park, Place Of Worship, Playground, Public Transit, Schools, Shopping |
| CommunityFeatures | High Traffic Area, Community Centre |
| Features | Visual Exposure, Balcony, Laundry- Coin Operated |
| PoolType | Inground Pool |
Building
| BathroomTotal | 1 |
| BedroomsAboveGround | 1 |
| BedroomsTotal | 1 |
| Amenities | Exercise Centre, Party Room |
| Appliances | Microwave, Refrigerator |
| BasementType | None |
| ConstructedDate | 1978 |
| ConstructionStyleAttachment | Attached |
| CoolingType | Central Air Conditioning |
| ExteriorFinish | Brick |
| HeatingType | Forced Air |
| StoriesTotal | 1 |
| SizeInterior | 575 Sqft |
| Type | Apartment |
| UtilityWater | Municipal Water |
Parking
| Covered | |
| None |
Land
| AccessType | Highway Access |
| Acreage | No |
| LandAmenities | Hospital, Park, Place Of Worship, Playground, Public Transit, Schools, Shopping |
| Sewer | Municipal Sewage System |
| SizeTotalText | Unknown |
| ZoningDescription | Residential |
Rooms
| Level | Type | Length | Width | Dimensions |
|---|---|---|---|---|
| Main Level | Foyer | 4'1'' x 5'2'' | ||
| Main Level | Living Room/dining Room | 13'4'' x 1'2'' | ||
| Main Level | Kitchen | 8'6'' x 7'4'' | ||
| Main Level | 4pc Bathroom | 4'9'' x 8'0'' | ||
| Main Level | Bedroom | 10'11'' x 9'1'' |
https://www.realtor.ca/real-estate/27982461/105-mccaul-street-unit-701-toronto
Interested?
Contact us for more information
Erin Holowach
Salesperson
10807 - 124 Street
Edmonton, Ontario T5M 0H4


