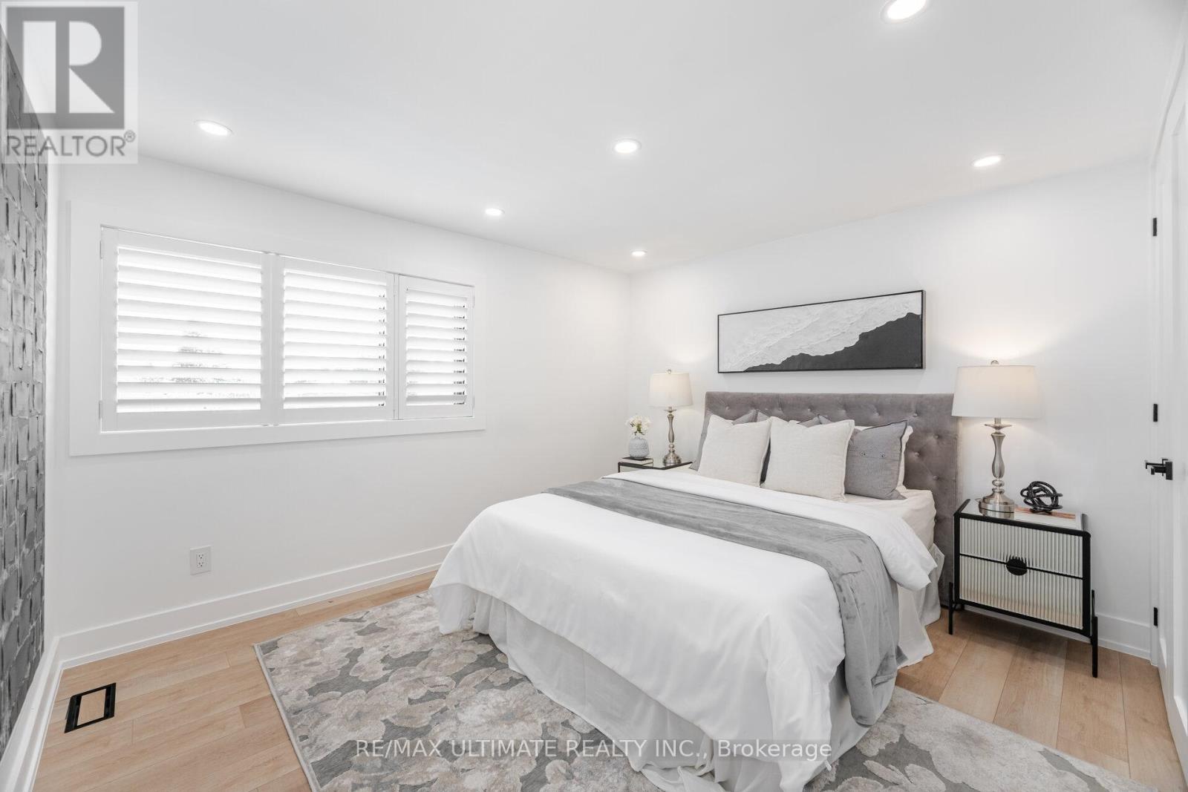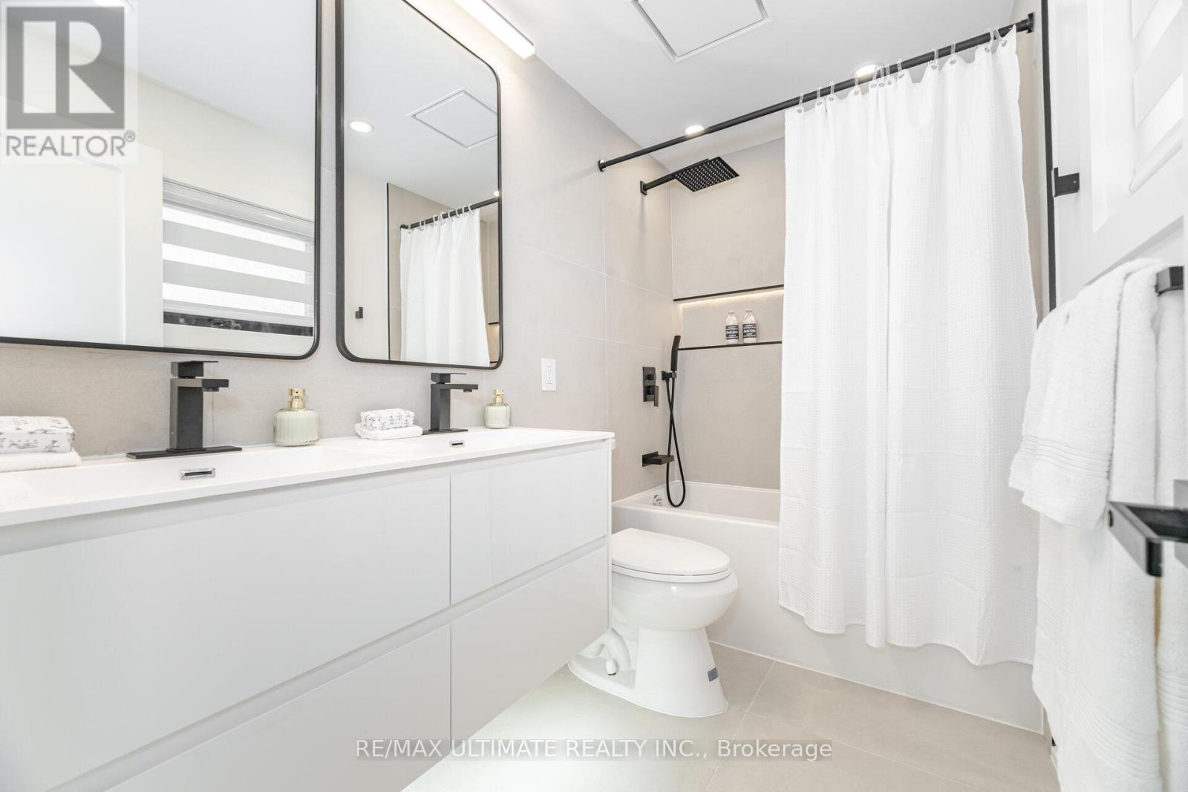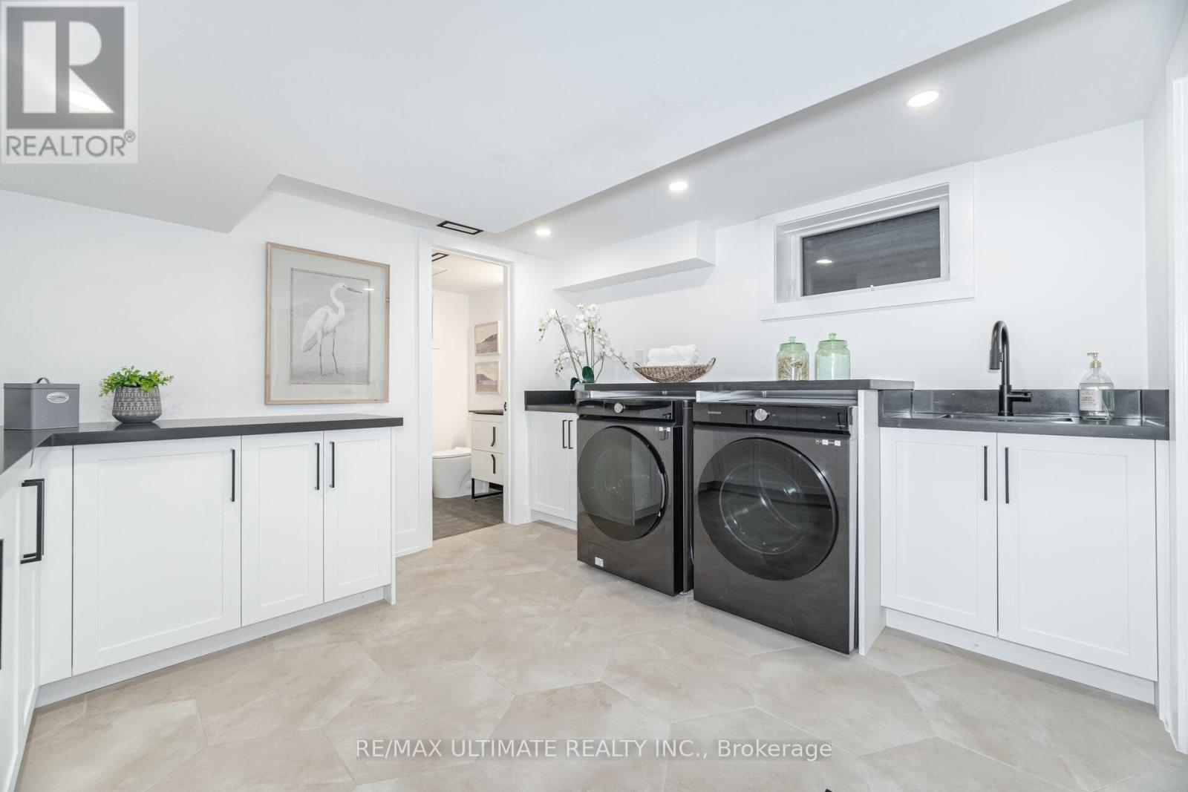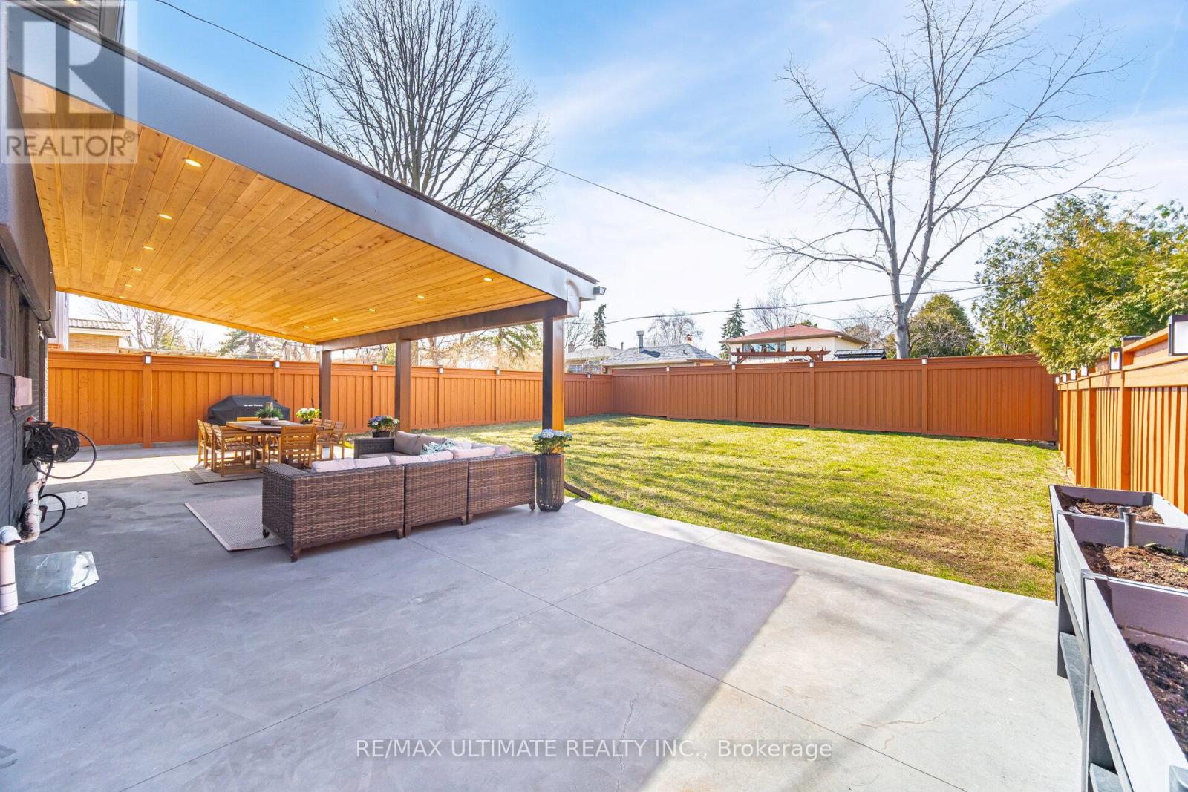1059 Flagship Drive Mississauga, Ontario L4Y 2J9
$1,789,000
Welcome to 1059 Flagship Drive. This Newly Renovated, Meticulously Designed Home Offers Over 2500 Square Feet of Contemporary Open Concept Living With All Modern Conveniences. The Main Floor Flows Seamlessly From Living Room Into Dining Room & Kitchen. Walk Out To The Custom Built Permanently Fixed Pergola Covered Patio For All Your Outdoor Entertaining. Fully Fenced In Yard. Roughed In Ready For Future Outdoor Kitchen. Custom Built Kitchen Features Stainless Steel Smart Appliances, Porcelain Counter Tops & Backsplash, Ample Amount of Cupboard Storage With Additional Pantry. Upstairs, You Will Find 4 Generous Sized Bedrooms, Luxury 4 Piece Bathroom and Walkout To Green Rooftop Terrace. The Fully Finished Basement Includes Recreation Room, Large Laundry Room With Custom Cabinetry and a 3 Piece Bathroom. Smart Home Features Include Smoke/Carbon Monoxide Detectors, Light Switches & Thermostat. Hard Wired Ring Door Bell & Security Cameras Surround the Home. Full Radiant Heated Driveway, Walkways and Garage. Sprinkler System For Front and Back Yards. (id:61445)
Property Details
| MLS® Number | W12096525 |
| Property Type | Single Family |
| Community Name | Applewood |
| AmenitiesNearBy | Park, Place Of Worship, Public Transit, Schools |
| ParkingSpaceTotal | 5 |
Building
| BathroomTotal | 3 |
| BedroomsAboveGround | 4 |
| BedroomsTotal | 4 |
| Age | 51 To 99 Years |
| Amenities | Fireplace(s) |
| Appliances | Garage Door Opener Remote(s), Water Heater, Water Meter, Dishwasher, Dryer, Oven, Stove, Water Heater - Tankless, Window Coverings, Refrigerator |
| BasementDevelopment | Finished |
| BasementType | Full (finished) |
| ConstructionStyleAttachment | Detached |
| CoolingType | Central Air Conditioning |
| ExteriorFinish | Brick |
| FireProtection | Alarm System, Monitored Alarm |
| FireplacePresent | Yes |
| FlooringType | Vinyl, Tile, Laminate |
| FoundationType | Block |
| HalfBathTotal | 1 |
| HeatingFuel | Natural Gas |
| HeatingType | Forced Air |
| StoriesTotal | 2 |
| SizeInterior | 1100 - 1500 Sqft |
| Type | House |
| UtilityWater | Municipal Water |
Parking
| Attached Garage | |
| Garage |
Land
| Acreage | No |
| FenceType | Fenced Yard |
| LandAmenities | Park, Place Of Worship, Public Transit, Schools |
| Sewer | Sanitary Sewer |
| SizeDepth | 119 Ft ,6 In |
| SizeFrontage | 50 Ft ,1 In |
| SizeIrregular | 50.1 X 119.5 Ft |
| SizeTotalText | 50.1 X 119.5 Ft |
Rooms
| Level | Type | Length | Width | Dimensions |
|---|---|---|---|---|
| Second Level | Primary Bedroom | 3.9 m | 3.37 m | 3.9 m x 3.37 m |
| Second Level | Bedroom 2 | 3.9 m | 3.49 m | 3.9 m x 3.49 m |
| Second Level | Bedroom 3 | 3.57 m | 2.44 m | 3.57 m x 2.44 m |
| Second Level | Bedroom 4 | 2.45 m | 3.13 m | 2.45 m x 3.13 m |
| Second Level | Bathroom | 2.45 m | 1.47 m | 2.45 m x 1.47 m |
| Lower Level | Laundry Room | 3.85 m | 3.22 m | 3.85 m x 3.22 m |
| Lower Level | Bathroom | 2.36 m | 1.7 m | 2.36 m x 1.7 m |
| Lower Level | Great Room | 3.61 m | 8.03 m | 3.61 m x 8.03 m |
| Main Level | Living Room | 3.63 m | 4.92 m | 3.63 m x 4.92 m |
| Main Level | Dining Room | 3.82 m | 3.07 m | 3.82 m x 3.07 m |
| Main Level | Kitchen | 3.72 m | 3.5 m | 3.72 m x 3.5 m |
Utilities
| Cable | Installed |
| Sewer | Installed |
https://www.realtor.ca/real-estate/28197781/1059-flagship-drive-mississauga-applewood-applewood
Interested?
Contact us for more information
Cristina Oliveira
Salesperson
1739 Bayview Ave.
Toronto, Ontario M4G 3C1
























