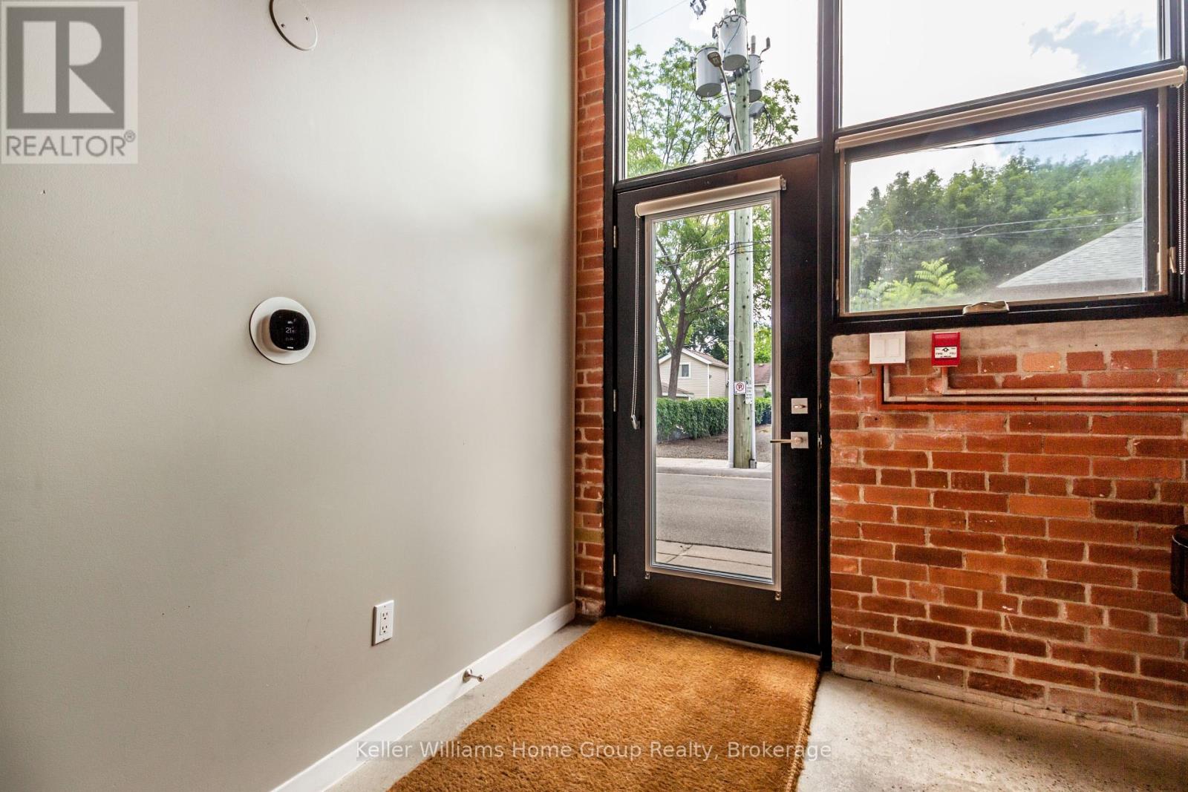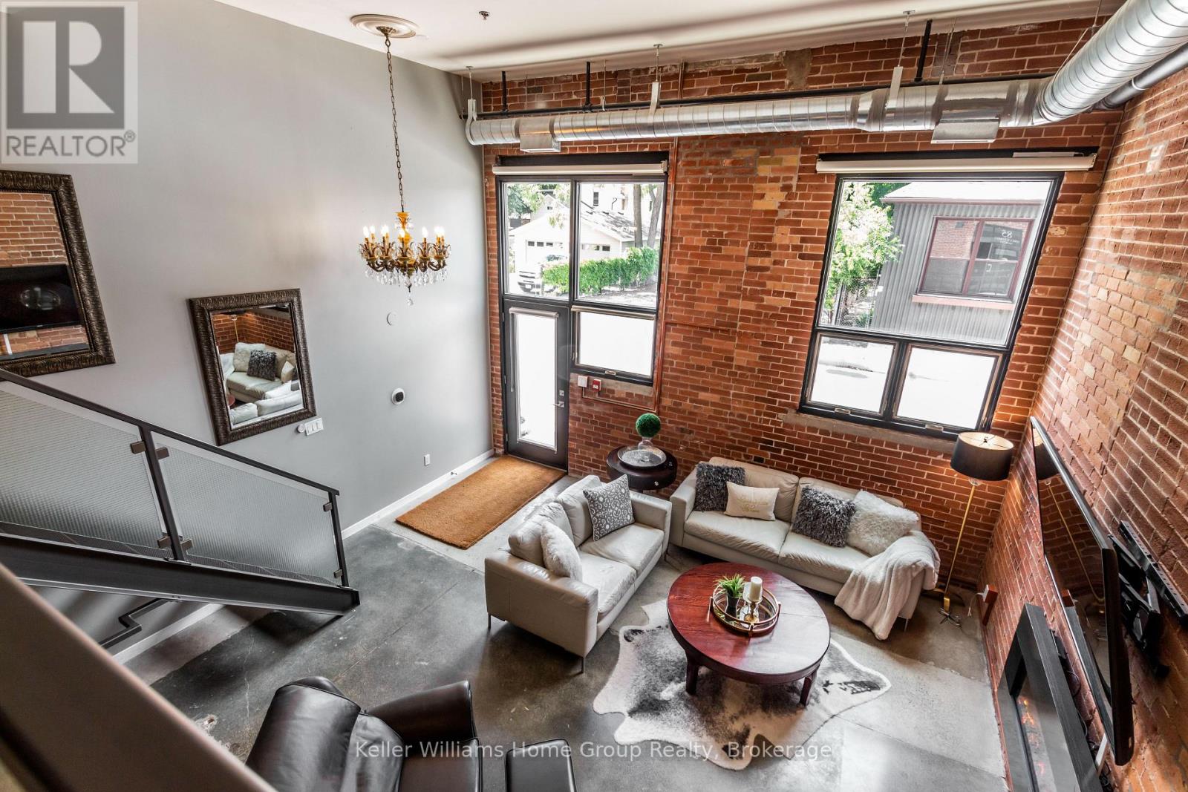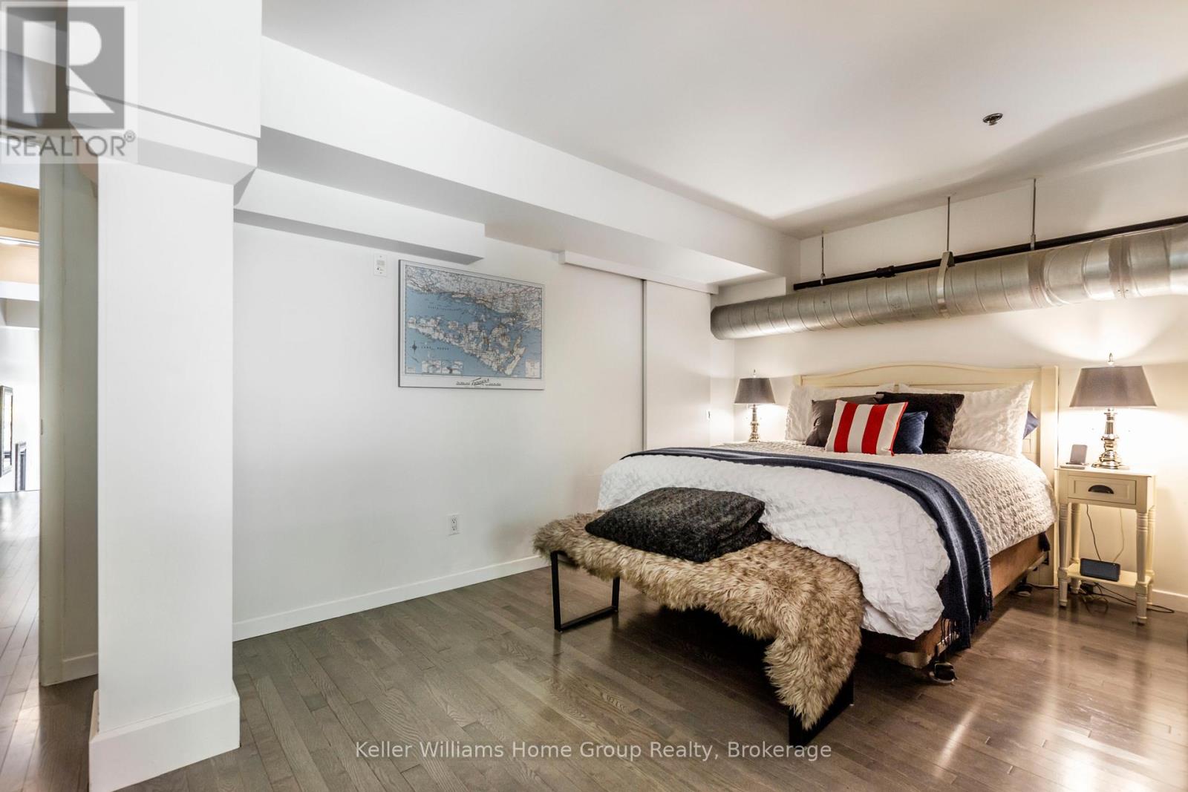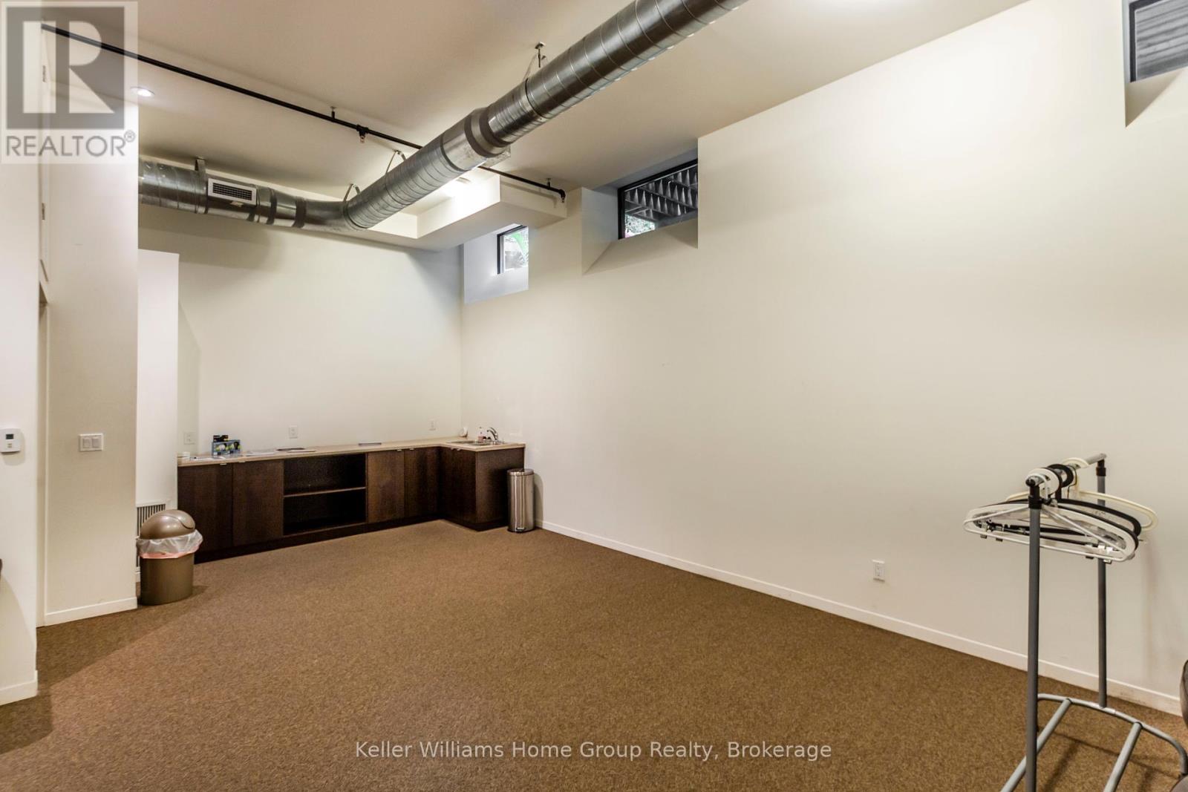106 - 85 Spruce Street Cambridge, Ontario N1R 4K4
$675,000Maintenance, Insurance, Common Area Maintenance
$711 Monthly
Maintenance, Insurance, Common Area Maintenance
$711 MonthlyWhy pay more for high rise condos living in the region, when you have this great opportunity with 50% more living space, soaring ceilings, huge storage locker and indoor parking !!! Welcome to 85 Spruce St, Unit 106 conveniently located in our beautiful, growing downtown Galt core. This trendy one-of-a-kind 1500 + sq ft loft offers large bright rooms, high ceilings, large windows, exposed brick walls, polished concrete floors on the main level, hardwood on the second level, high-end stainless steel appliances some smart lights and fabulous open concept layout. This is one of the larger units in the complex, and is packed with stylish and convenient features, including floating stairs, loft bedroom, covered parking, extra large storage locker, direct access to the unit from the street and from the garage, and walks out to a private enclosed courtyard. This fabulous loft is only a few minutes walk to our revitalized downtown. Pop into Monograms for a morning coffee, have dinner at one of our fabulous restaurants, stroll by the Grand River, take in a show at the Hamilton Family Theatre, experience a concert at the Gaslight District, or take a quiet stroll through Soper Park. You can even walk to pick up groceries! All of this convenience, while being located on a quiet street. at the same time. (id:61445)
Property Details
| MLS® Number | X11939477 |
| Property Type | Single Family |
| AmenitiesNearBy | Hospital, Public Transit |
| CommunityFeatures | Pet Restrictions |
| Features | In Suite Laundry |
| ParkingSpaceTotal | 1 |
| Structure | Patio(s) |
Building
| BathroomTotal | 2 |
| BedroomsAboveGround | 2 |
| BedroomsTotal | 2 |
| Amenities | Fireplace(s), Storage - Locker |
| Appliances | Water Heater, Water Softener, Dishwasher, Dryer, Refrigerator, Stove, Washer |
| CoolingType | Central Air Conditioning |
| ExteriorFinish | Brick |
| FireProtection | Controlled Entry, Smoke Detectors |
| FireplacePresent | Yes |
| HeatingFuel | Natural Gas |
| HeatingType | Forced Air |
| StoriesTotal | 2 |
| SizeInterior | 1399.9886 - 1598.9864 Sqft |
| Type | Apartment |
Parking
| Underground |
Land
| Acreage | No |
| LandAmenities | Hospital, Public Transit |
| ZoningDescription | Rm3 |
Rooms
| Level | Type | Length | Width | Dimensions |
|---|---|---|---|---|
| Second Level | Primary Bedroom | 5.16 m | 3.61 m | 5.16 m x 3.61 m |
| Second Level | Bathroom | Measurements not available | ||
| Second Level | Bedroom | 4.11 m | 3.91 m | 4.11 m x 3.91 m |
| Main Level | Kitchen | 5.18 m | 3.66 m | 5.18 m x 3.66 m |
| Main Level | Living Room | 5.38 m | 4.7 m | 5.38 m x 4.7 m |
| Main Level | Dining Room | 5.18 m | 3.48 m | 5.18 m x 3.48 m |
| Main Level | Bathroom | Measurements not available |
https://www.realtor.ca/real-estate/27839807/106-85-spruce-street-cambridge
Interested?
Contact us for more information
Paul Fitzpatrick
Broker of Record
5 Edinburgh Road South Unit 1
Guelph, Ontario N1H 5N8










































