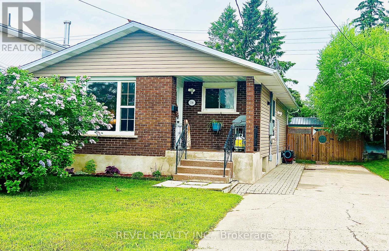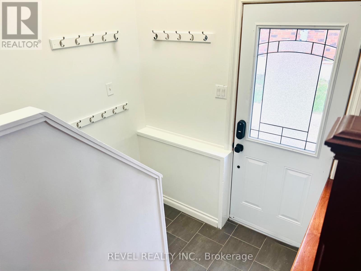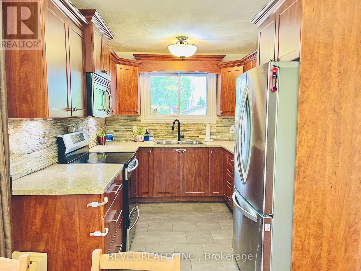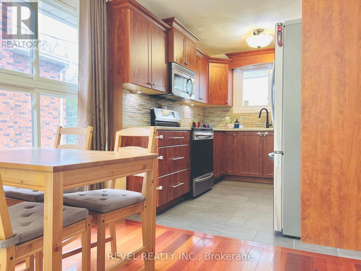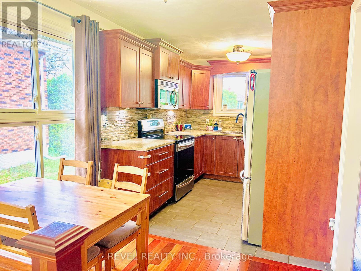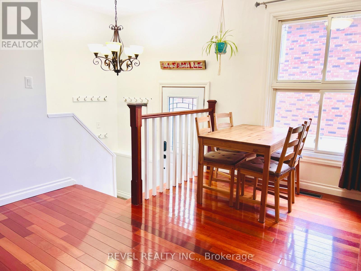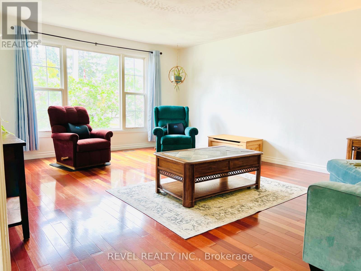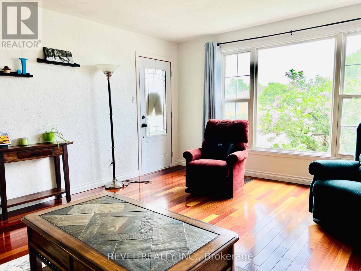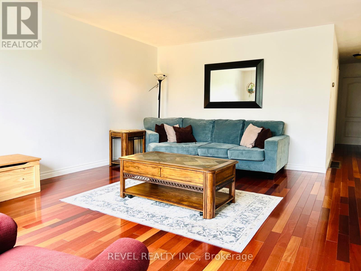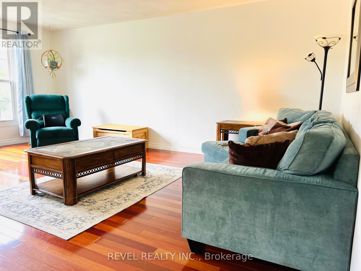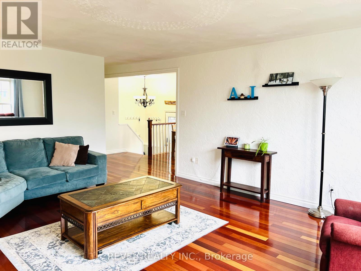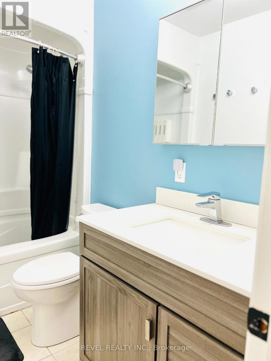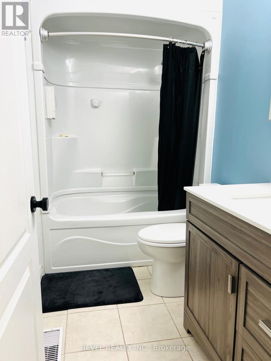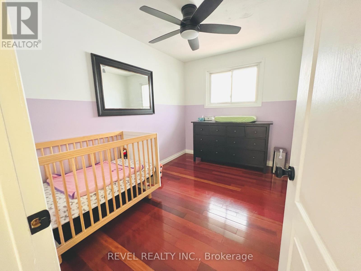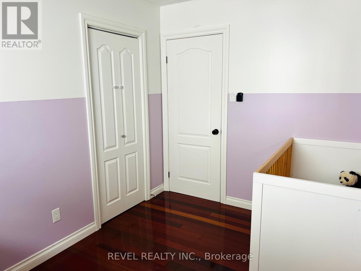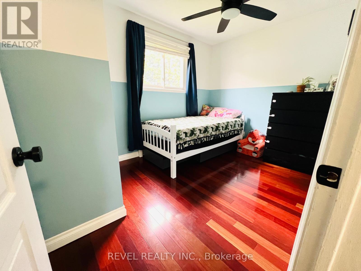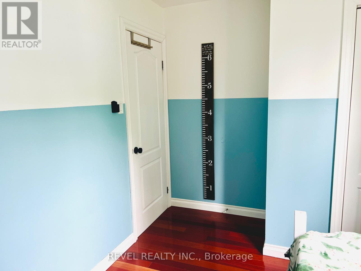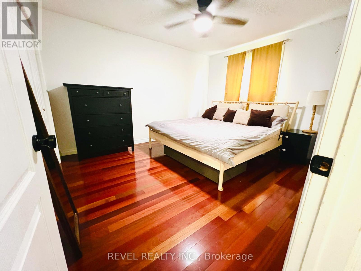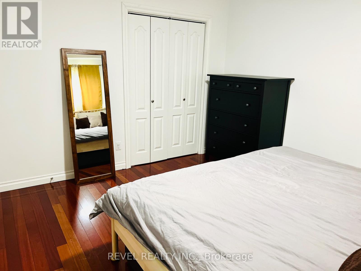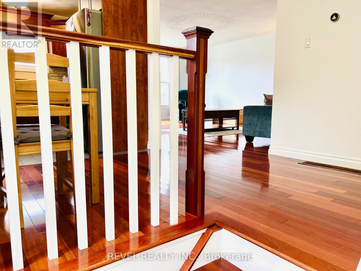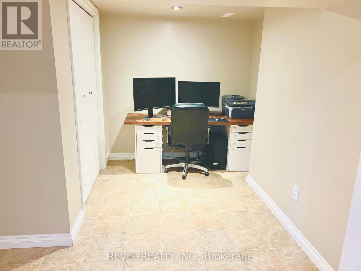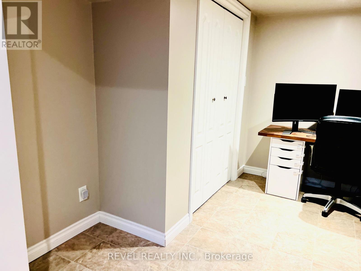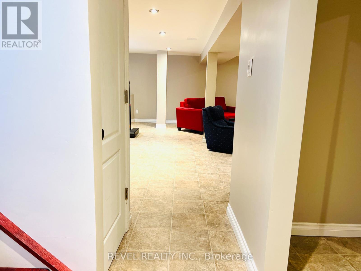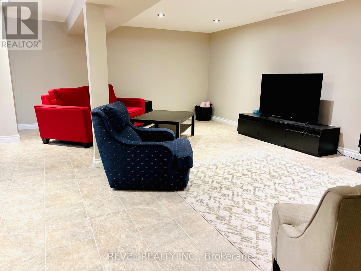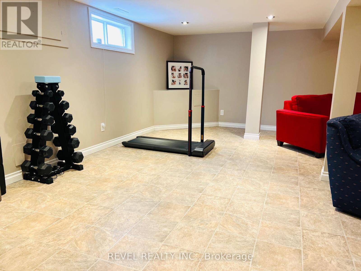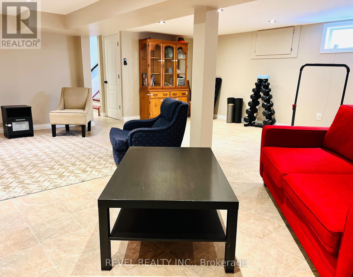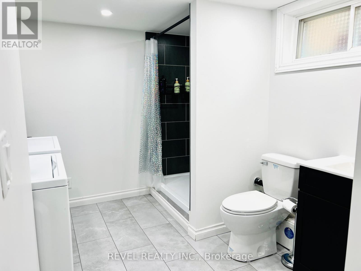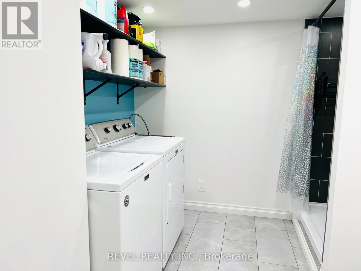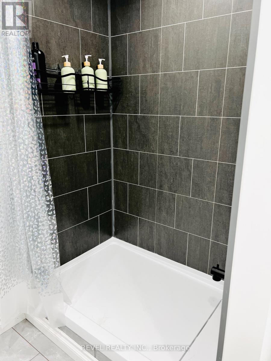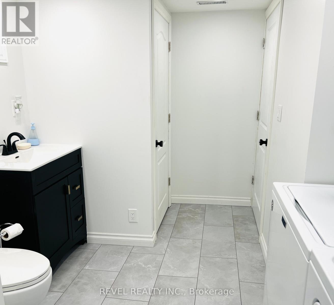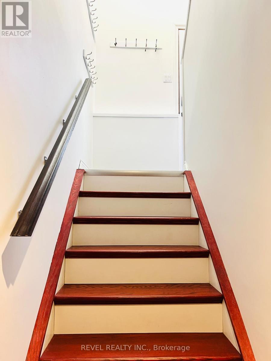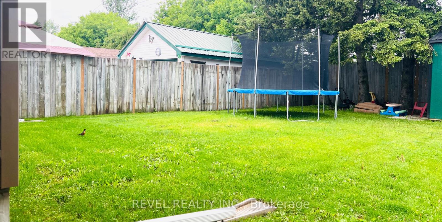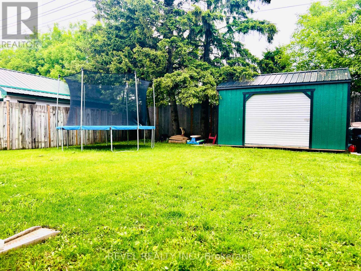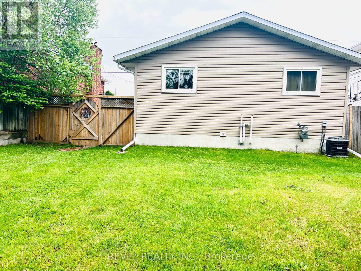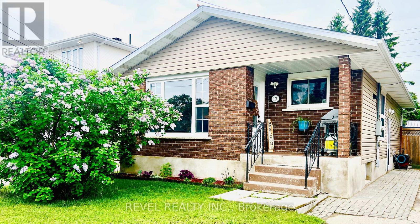106 Moneta Avenue Timmins, Ontario P4N 7R6
$334,900
This thoughtfully designed 3-bedroom, 2-bathroom bungalow makes the most of every square foot. With every space efficiently utilized, you will enjoy a home that feels both spacious and functional. Features include a bright, open living room, great for relaxing or entertaining. The updated kitchen boasts new appliances and ample storage, making it the heart of the home. All 3 bedrooms are on the same level. One full bathroom in the basement has been recently added with stylish, modern finishes. A large rec room ideal for a play room, home theatre or a gym. A bonus space that is perfect for a home office. The fully fenced yard offers privacy and room to relax, while the large shed provides excellent storage for tools, outdoor gear, or hobbies. Nestled near scenic walking trails and within walking distance to schools, this home offers comfort, convenience, and character perfect for families or anyone seeking a well-rounded living space. (id:61445)
Property Details
| MLS® Number | T12215641 |
| Property Type | Single Family |
| Community Name | TS - SE |
| ParkingSpaceTotal | 4 |
Building
| BathroomTotal | 2 |
| BedroomsAboveGround | 3 |
| BedroomsTotal | 3 |
| Age | 31 To 50 Years |
| Amenities | Fireplace(s) |
| Appliances | Dishwasher, Dryer, Stove, Washer, Refrigerator |
| ArchitecturalStyle | Bungalow |
| BasementDevelopment | Finished |
| BasementType | N/a (finished) |
| ConstructionStyleAttachment | Detached |
| CoolingType | Central Air Conditioning |
| ExteriorFinish | Brick Facing, Vinyl Siding |
| FireplacePresent | Yes |
| FireplaceType | Woodstove |
| FoundationType | Unknown |
| HeatingFuel | Natural Gas |
| HeatingType | Forced Air |
| StoriesTotal | 1 |
| SizeInterior | 700 - 1100 Sqft |
| Type | House |
| UtilityWater | Municipal Water |
Parking
| No Garage |
Land
| Acreage | No |
| Sewer | Sanitary Sewer |
| SizeDepth | 118 Ft ,4 In |
| SizeFrontage | 43 Ft |
| SizeIrregular | 43 X 118.4 Ft |
| SizeTotalText | 43 X 118.4 Ft|under 1/2 Acre |
| ZoningDescription | Na-r2 |
Rooms
| Level | Type | Length | Width | Dimensions |
|---|---|---|---|---|
| Basement | Recreational, Games Room | 6.5 m | 6.5 m | 6.5 m x 6.5 m |
| Basement | Other | 3.2 m | 1.9 m | 3.2 m x 1.9 m |
| Basement | Utility Room | 3.8 m | 3.2 m | 3.8 m x 3.2 m |
| Main Level | Dining Room | 2.7 m | 2.4 m | 2.7 m x 2.4 m |
| Main Level | Kitchen | 2.9 m | 2.5 m | 2.9 m x 2.5 m |
| Main Level | Living Room | 5.8 m | 4.4 m | 5.8 m x 4.4 m |
| Main Level | Primary Bedroom | 4 m | 3.4 m | 4 m x 3.4 m |
| Main Level | Bedroom 2 | 3.4 m | 2.4 m | 3.4 m x 2.4 m |
| Main Level | Bedroom 3 | 2.6 m | 3.7 m | 2.6 m x 3.7 m |
| Main Level | Foyer | 1.9 m | 1.2 m | 1.9 m x 1.2 m |
Utilities
| Cable | Available |
| Electricity | Available |
| Sewer | Available |
https://www.realtor.ca/real-estate/28457502/106-moneta-avenue-timmins-ts-se-ts-se
Interested?
Contact us for more information
Pam Mavrinac
Salesperson
255 Algonquin Blvd. W.
Timmins, Ontario P4N 2R8

