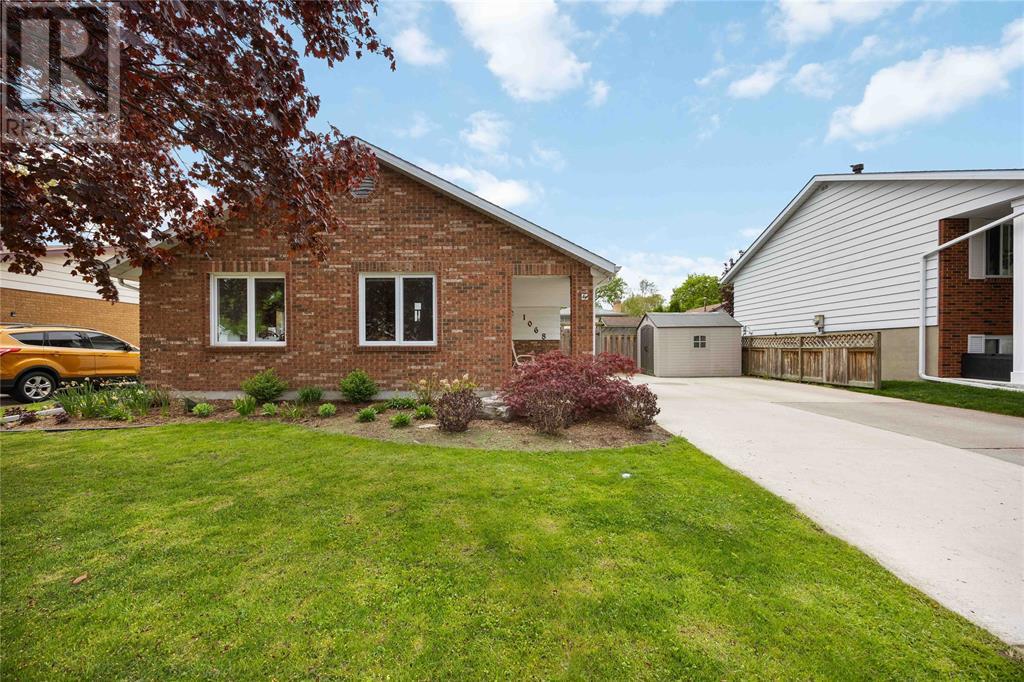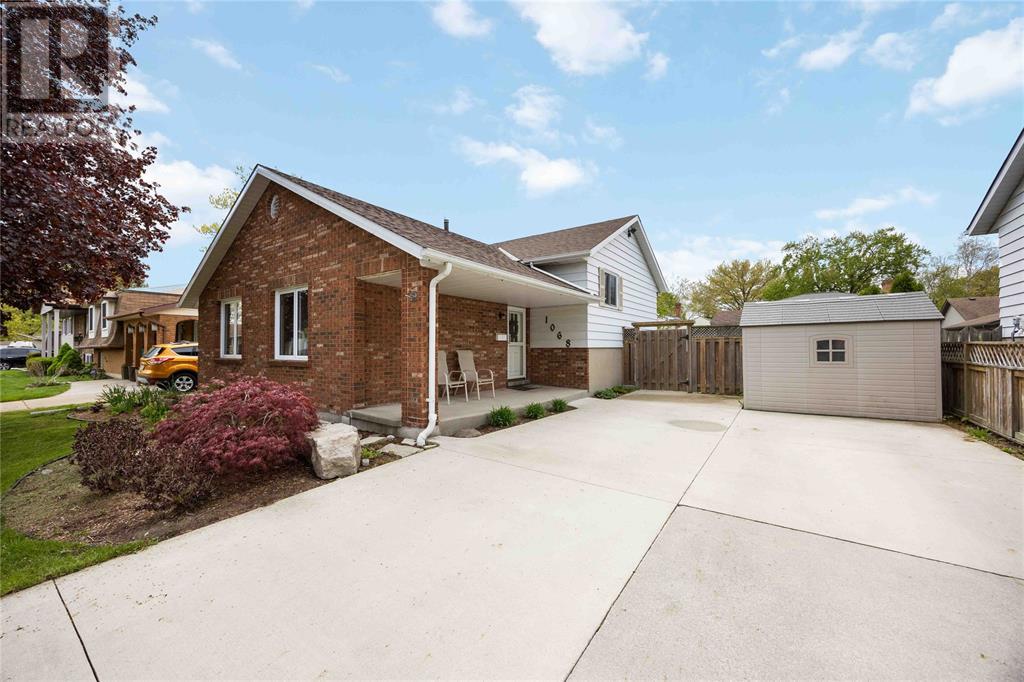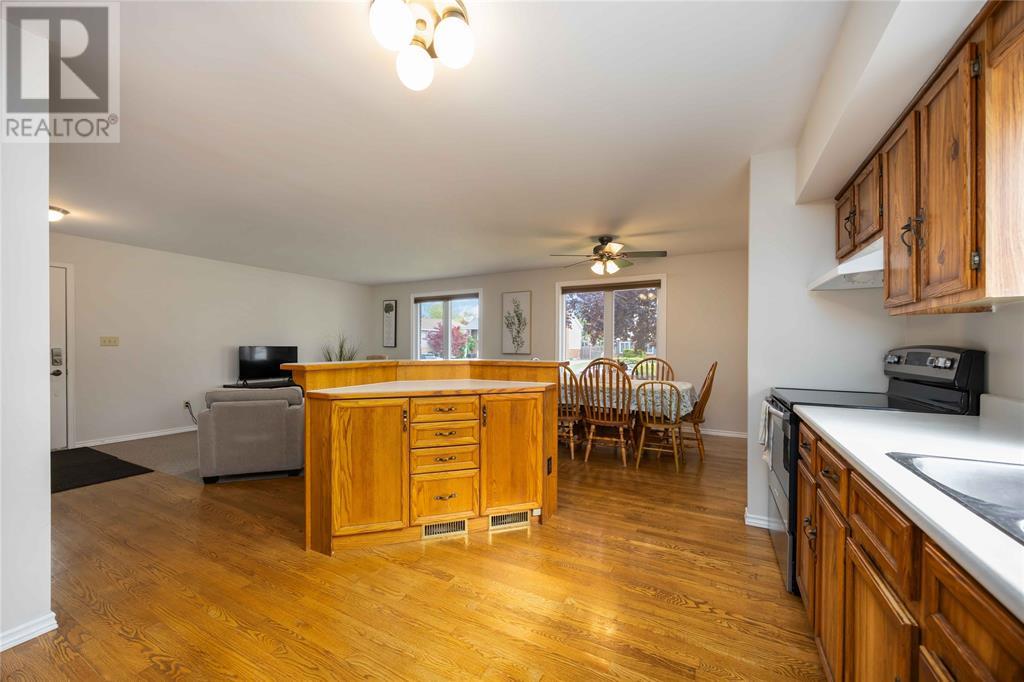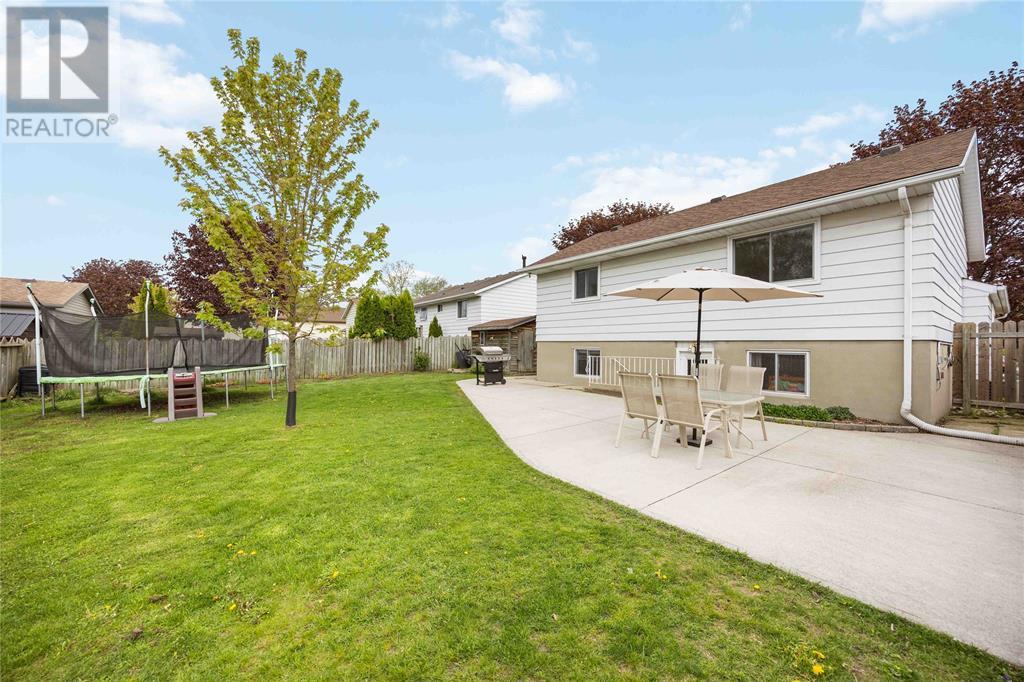1068 Brimwood Crescent Sarnia, Ontario N7S 5E9
$499,900
Welcome to this beautifully maintained 4-level back split, located in the Sherwood Village neighbourhood. This spacious and inviting home offers 4 bedrooms (3 upstairs and 1 on the 3rd level), along with 2 full baths, making it ideal for families. Step into a bright & airy main floor where large windows flood the home with natural light, creating a welcoming atmosphere. The kitchen & dining area feature elegant hardwood floors, while the 3rd level rec room, with easy-care laminate flooring, is perfect for relaxing or entertaining. Neutral paint tones throughout, add to the move-in-ready appeal. An unfinished room on the lower level presents a great opportunity to create a home office, gym or workshop. Outside, enjoy a fully fenced backyard with patio, a covered side porch offering a spot for morning coffee or a shaded retreat, & a double-wide drive. Located close to parks & shopping, this home blends comfort, convenience, and value in one package. HWT is a rental. (id:61445)
Property Details
| MLS® Number | 25012030 |
| Property Type | Single Family |
| Features | Double Width Or More Driveway, Concrete Driveway |
Building
| BathroomTotal | 2 |
| BedroomsAboveGround | 3 |
| BedroomsBelowGround | 1 |
| BedroomsTotal | 4 |
| Appliances | Central Vacuum, Dishwasher, Dryer, Refrigerator, Stove, Washer |
| ArchitecturalStyle | 4 Level |
| ConstructedDate | 1980 |
| ConstructionStyleAttachment | Detached |
| ConstructionStyleSplitLevel | Backsplit |
| CoolingType | Central Air Conditioning |
| ExteriorFinish | Aluminum/vinyl, Brick |
| FlooringType | Carpeted, Ceramic/porcelain, Hardwood, Laminate, Cushion/lino/vinyl |
| FoundationType | Block |
| HeatingFuel | Natural Gas |
| HeatingType | Forced Air, Furnace |
Land
| Acreage | No |
| FenceType | Fence |
| LandscapeFeatures | Landscaped |
| SizeIrregular | 57x110 |
| SizeTotalText | 57x110 |
| ZoningDescription | R1 2 |
Rooms
| Level | Type | Length | Width | Dimensions |
|---|---|---|---|---|
| Second Level | 4pc Bathroom | Measurements not available | ||
| Second Level | Bedroom | 12.1 x 10.6 | ||
| Second Level | Bedroom | 10.10 x 10.5 | ||
| Second Level | Primary Bedroom | 13.4 x 10.6 | ||
| Third Level | 3pc Bathroom | Measurements not available | ||
| Third Level | Recreation Room | 18.7 x 20.2 | ||
| Third Level | Bedroom | 9.3 x 9.6 | ||
| Fourth Level | Laundry Room | 22.8 x 8.11 | ||
| Fourth Level | Storage | 17.6 x 12.10 | ||
| Main Level | Living Room | 13.4 x 17.5 | ||
| Main Level | Dining Room | 10.3 x 11.8 | ||
| Main Level | Kitchen | 13.5 x 11 |
https://www.realtor.ca/real-estate/28309039/1068-brimwood-crescent-sarnia
Interested?
Contact us for more information
Stephen Marsh
Sales Person
795 Exmouth Street
Sarnia, Ontario N7T 7B7














































