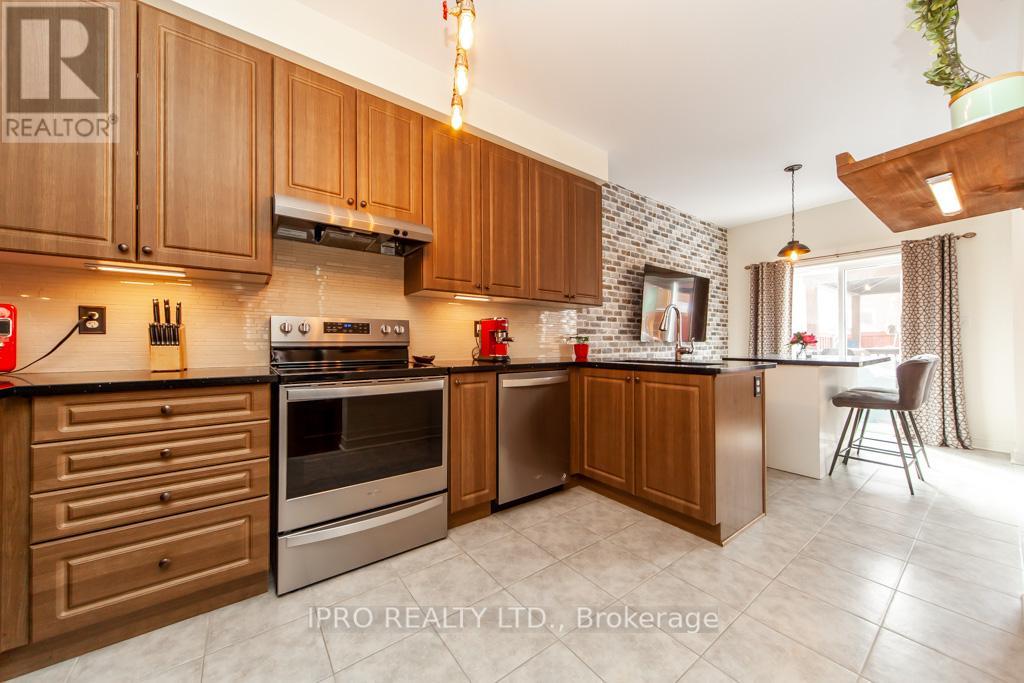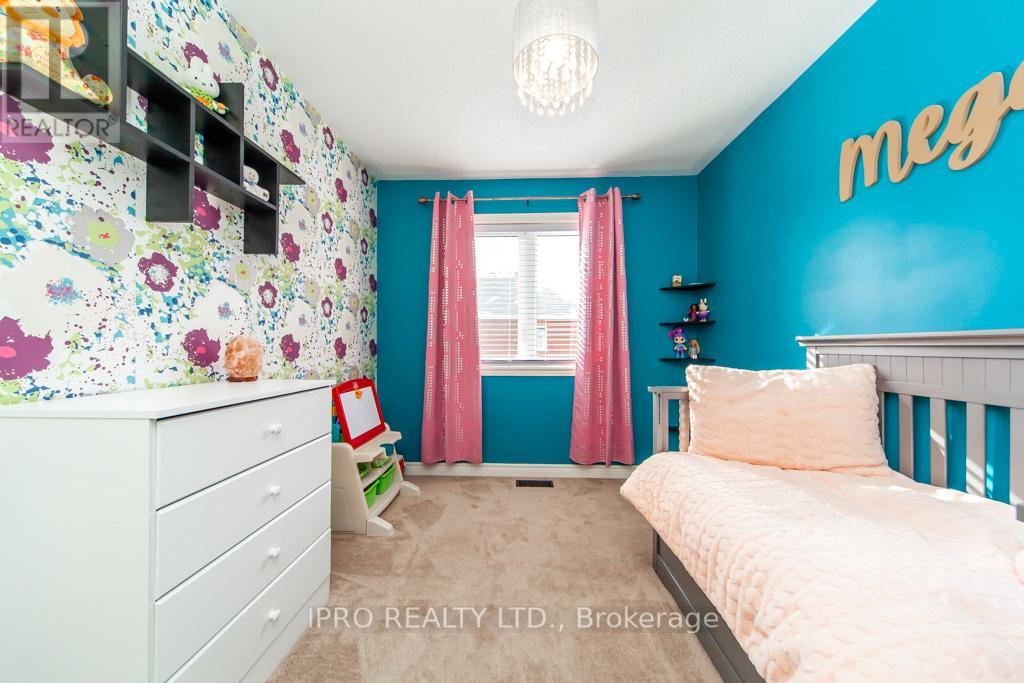1068 Job Crescent Milton, Ontario L9T 7V1
$1,119,900
Welcome to Clark 4 Bedroom Model by Conservation Group with Energy Efficiency Solar Panels! Featuring open concept layout on First Floor, with Finished basement and fully interlocked Backyard. Home has fully paid Solar panels, producing solar energy to keep hydro cost down. Second floor features good size 4 bedrooms with 2 full washrooms, great for a big family. Basement is fully finished with laundry and storage space. Home is equipped with outside Pot lights, fully finished interlock in front and backyard with Large Deck. Book Your Appointment Today! (id:61445)
Open House
This property has open houses!
2:00 pm
Ends at:4:00 pm
Property Details
| MLS® Number | W11981795 |
| Property Type | Single Family |
| Community Name | Harrison |
| AmenitiesNearBy | Park, Public Transit, Schools |
| CommunityFeatures | Community Centre |
| Features | Conservation/green Belt, Paved Yard, Sump Pump, Solar Equipment |
| ParkingSpaceTotal | 3 |
| Structure | Deck, Patio(s) |
Building
| BathroomTotal | 3 |
| BedroomsAboveGround | 4 |
| BedroomsTotal | 4 |
| Appliances | Water Heater, Dishwasher, Dryer, Range, Refrigerator, Stove, Washer, Window Coverings |
| BasementDevelopment | Finished |
| BasementType | N/a (finished) |
| ConstructionStyleAttachment | Semi-detached |
| CoolingType | Central Air Conditioning, Air Exchanger |
| ExteriorFinish | Brick |
| FireProtection | Alarm System, Smoke Detectors |
| FlooringType | Tile, Carpeted, Laminate, Hardwood |
| HalfBathTotal | 1 |
| HeatingFuel | Natural Gas |
| HeatingType | Forced Air |
| StoriesTotal | 2 |
| SizeInterior | 1999.983 - 2499.9795 Sqft |
| Type | House |
| UtilityWater | Municipal Water |
Parking
| Attached Garage | |
| Garage |
Land
| Acreage | No |
| FenceType | Fenced Yard |
| LandAmenities | Park, Public Transit, Schools |
| LandscapeFeatures | Landscaped |
| Sewer | Sanitary Sewer |
| SizeDepth | 98 Ft ,7 In |
| SizeFrontage | 25 Ft |
| SizeIrregular | 25 X 98.6 Ft |
| SizeTotalText | 25 X 98.6 Ft|under 1/2 Acre |
Rooms
| Level | Type | Length | Width | Dimensions |
|---|---|---|---|---|
| Second Level | Primary Bedroom | 4.88 m | 3.23 m | 4.88 m x 3.23 m |
| Second Level | Bedroom 2 | 3.47 m | 2.65 m | 3.47 m x 2.65 m |
| Second Level | Bedroom 3 | 4.11 m | 2.93 m | 4.11 m x 2.93 m |
| Second Level | Bedroom 4 | 4.75 m | 2.96 m | 4.75 m x 2.96 m |
| Second Level | Bathroom | 1 m | 1 m | 1 m x 1 m |
| Basement | Recreational, Games Room | 4.21 m | 5.82 m | 4.21 m x 5.82 m |
| Basement | Laundry Room | 1.5 m | 1 m | 1.5 m x 1 m |
| Main Level | Kitchen | 3.78 m | 2.5 m | 3.78 m x 2.5 m |
| Main Level | Eating Area | 3.5 m | 2.5 m | 3.5 m x 2.5 m |
| Main Level | Living Room | 4.42 m | 3.32 m | 4.42 m x 3.32 m |
| Main Level | Dining Room | 4.57 m | 3.32 m | 4.57 m x 3.32 m |
| Main Level | Bathroom | 1 m | 1 m | 1 m x 1 m |
https://www.realtor.ca/real-estate/27937607/1068-job-crescent-milton-harrison-harrison
Interested?
Contact us for more information
Irina Jivotova
Salesperson
55 Ontario St Unit A5a Ste B
Milton, Ontario L9T 2M3


















































