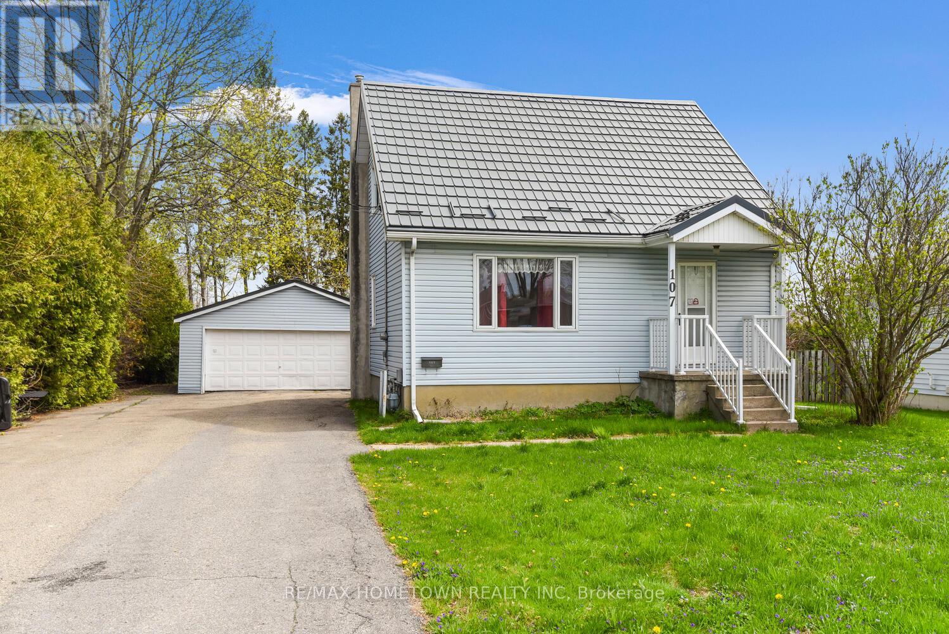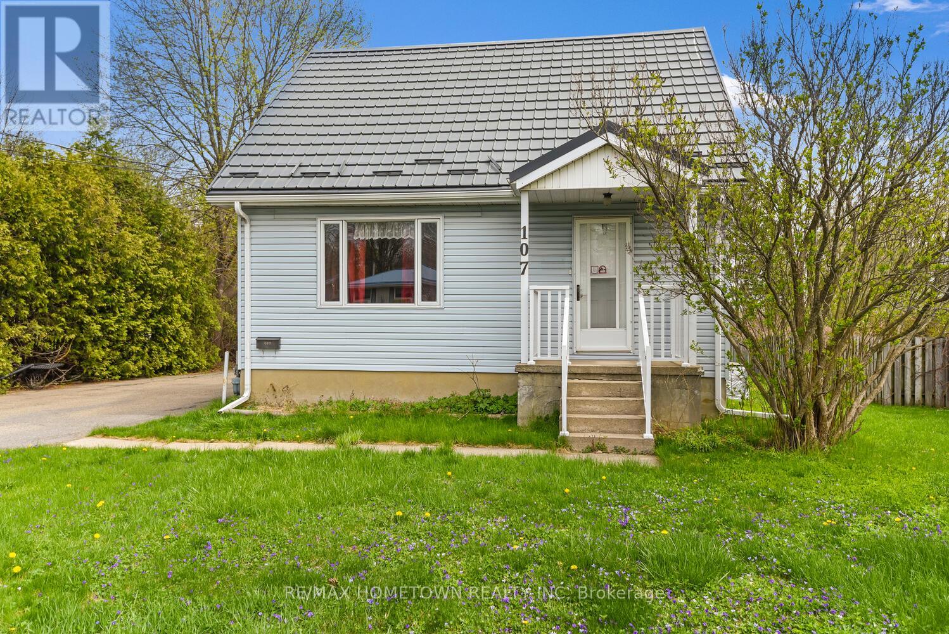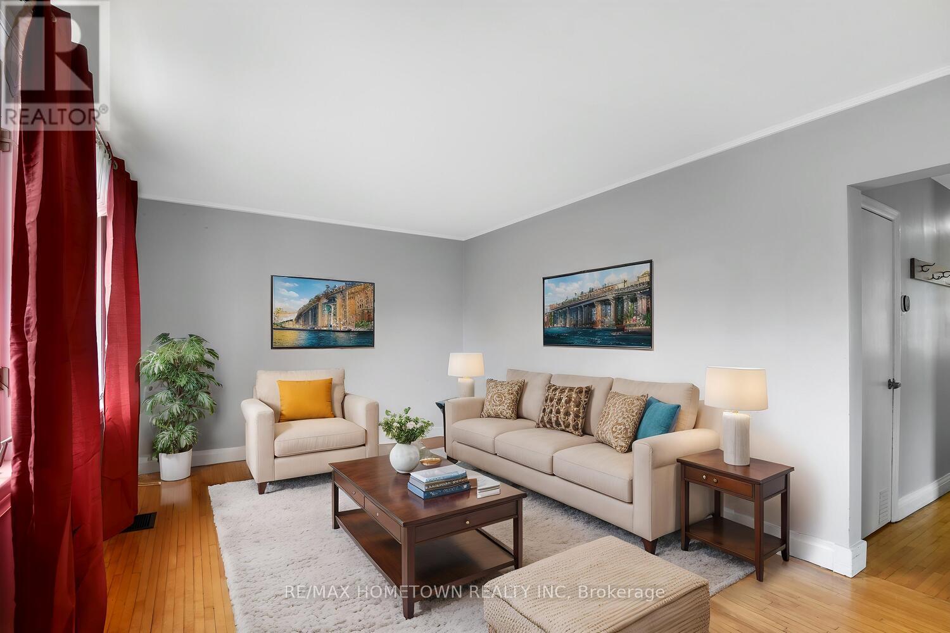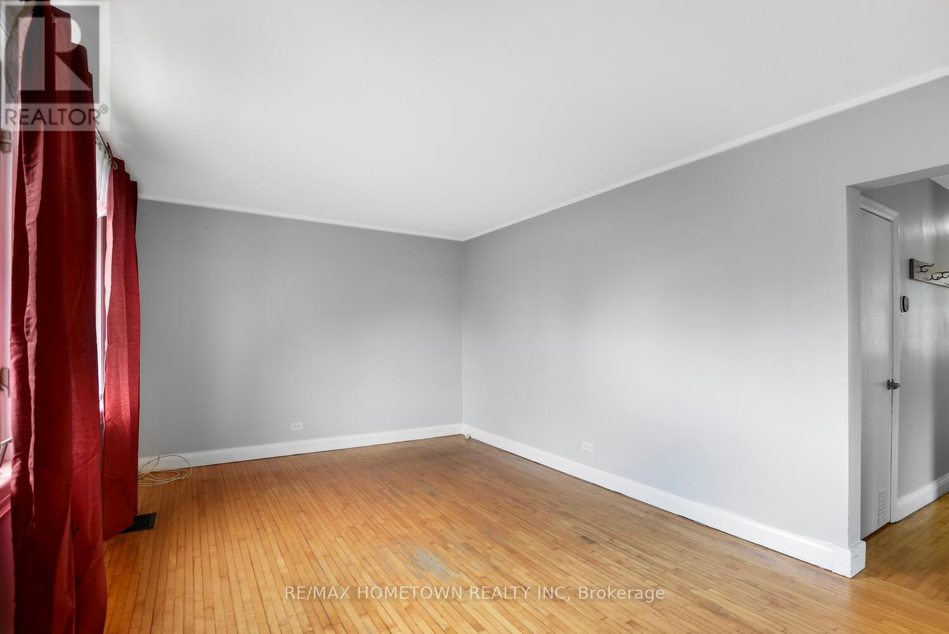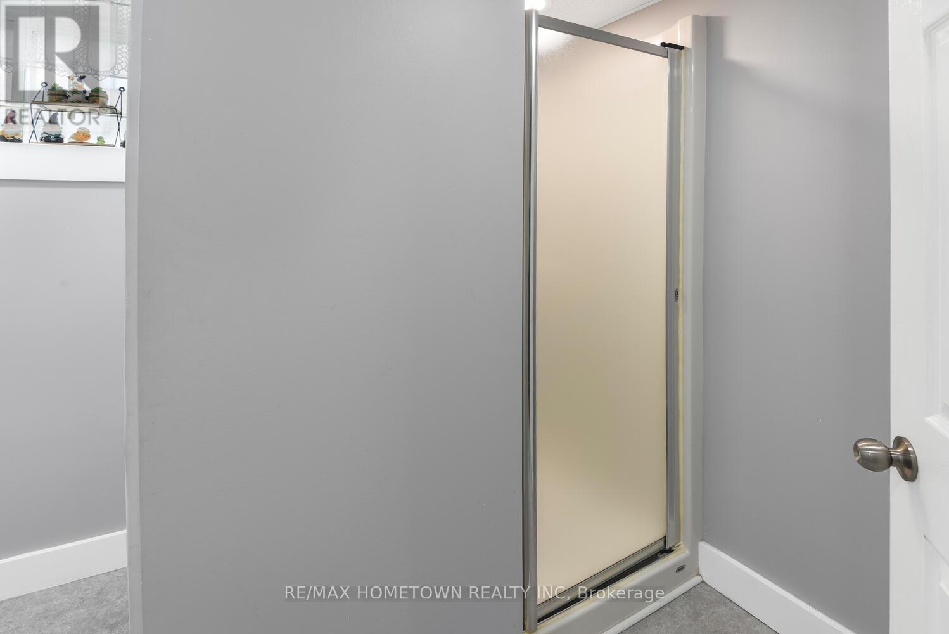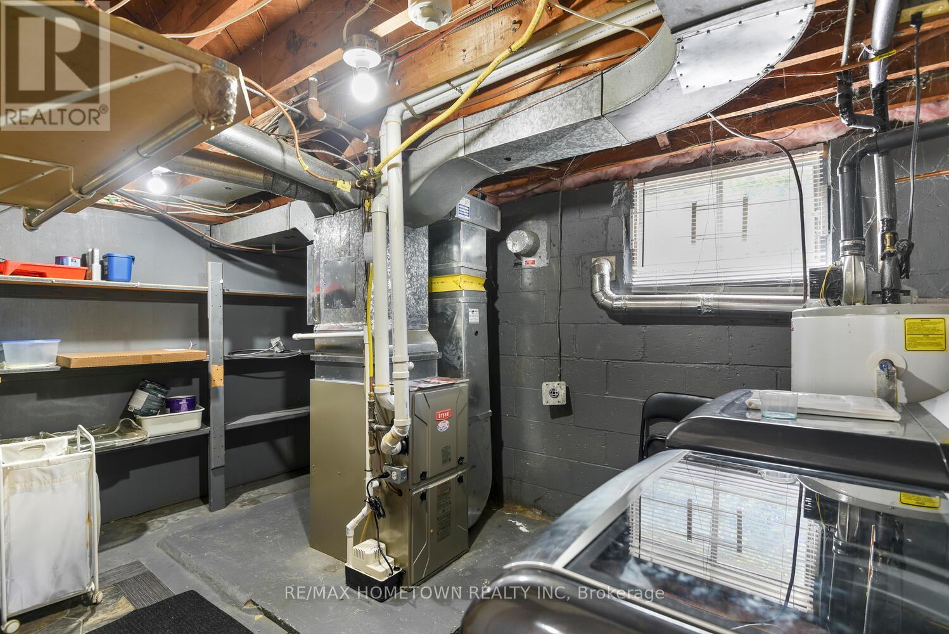107 Windsor Drive Brockville, Ontario K6V 3H7
$399,900
Ready to get into the market? Here is your starting place. This is an affordable three-bedroom family home on a private lot in the heart of the north end of Brockville. Beautifully updated and well maintained, this home has the primary bedroom on the main floor, along with an updated four-piece bathroom. There is a spacious living area with hardwood floors. The kitchen is nicely appointed with a white finish, a natural gas oven, and room for a dining table. The lower level has a spacious family room, a great space for the kids, a three-piece bathroom, storage, and laundry. The second level offers two more bedrooms. This home is complete with a metal roof from 2019, a furnace replaced in 2024, and updated bathrooms. Wonderfully located near good schools, shops, and recreation, with no rear neighbours (there's a church parking lot behind), you can enjoy peaceful evenings in the sunroom overlooking the backyard. And the best of all is the oversized double-car detached heated garage, at 22'9" x 22'7". Its a great place to store a car or boat or for that handy person in the family to use as a workshop for cars or woodworking. The possibilities are endless. All you need to do is bring your furniture and enjoy. (id:61445)
Open House
This property has open houses!
10:00 am
Ends at:11:00 am
Property Details
| MLS® Number | X12131135 |
| Property Type | Single Family |
| Community Name | 810 - Brockville |
| AmenitiesNearBy | Public Transit, Place Of Worship |
| CommunityFeatures | School Bus |
| EquipmentType | Water Heater |
| Features | Flat Site |
| ParkingSpaceTotal | 8 |
| RentalEquipmentType | Water Heater |
| Structure | Porch |
Building
| BathroomTotal | 2 |
| BedroomsAboveGround | 3 |
| BedroomsTotal | 3 |
| Appliances | Dryer, Stove, Washer, Refrigerator |
| BasementDevelopment | Finished |
| BasementType | N/a (finished) |
| ConstructionStyleAttachment | Detached |
| CoolingType | Central Air Conditioning |
| ExteriorFinish | Vinyl Siding |
| FlooringType | Hardwood |
| FoundationType | Block |
| HeatingFuel | Natural Gas |
| HeatingType | Forced Air |
| StoriesTotal | 2 |
| SizeInterior | 700 - 1100 Sqft |
| Type | House |
| UtilityWater | Municipal Water |
Parking
| Detached Garage | |
| Garage |
Land
| Acreage | No |
| LandAmenities | Public Transit, Place Of Worship |
| Sewer | Sanitary Sewer |
| SizeDepth | 150 Ft |
| SizeFrontage | 70 Ft |
| SizeIrregular | 70 X 150 Ft |
| SizeTotalText | 70 X 150 Ft |
| ZoningDescription | Hr |
Rooms
| Level | Type | Length | Width | Dimensions |
|---|---|---|---|---|
| Second Level | Bedroom 2 | 4.13 m | 2.67 m | 4.13 m x 2.67 m |
| Second Level | Bedroom 3 | 4.13 m | 3.54 m | 4.13 m x 3.54 m |
| Lower Level | Bathroom | 2.67 m | 2.04 m | 2.67 m x 2.04 m |
| Lower Level | Utility Room | 3.96 m | 2.42 m | 3.96 m x 2.42 m |
| Lower Level | Family Room | 6.78 m | 3.29 m | 6.78 m x 3.29 m |
| Main Level | Living Room | 4.82 m | 3.39 m | 4.82 m x 3.39 m |
| Main Level | Foyer | 2.48 m | 1.19 m | 2.48 m x 1.19 m |
| Main Level | Dining Room | 2.48 m | 2.18 m | 2.48 m x 2.18 m |
| Main Level | Kitchen | 2.52 m | 2.38 m | 2.52 m x 2.38 m |
| Main Level | Primary Bedroom | 4.16 m | 2.7 m | 4.16 m x 2.7 m |
| Main Level | Bathroom | 2.38 m | 1.57 m | 2.38 m x 1.57 m |
| Main Level | Sunroom | 3.36 m | 3.14 m | 3.36 m x 3.14 m |
https://www.realtor.ca/real-estate/28274855/107-windsor-drive-brockville-810-brockville
Interested?
Contact us for more information
Sue Steele
Salesperson
26 Victoria Avenue
Brockville, Ontario K6V 2B1
Connie Eustace-Reuvers
Salesperson
26 Victoria Avenue
Brockville, Ontario K6V 2B1


