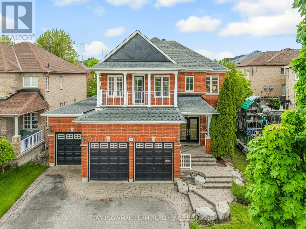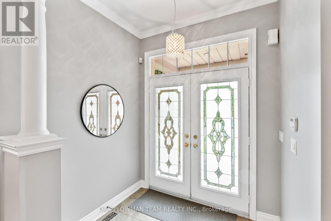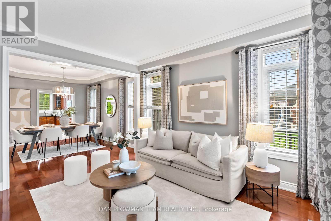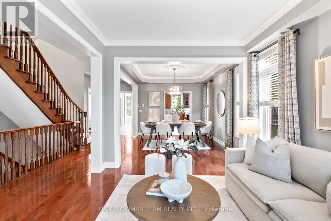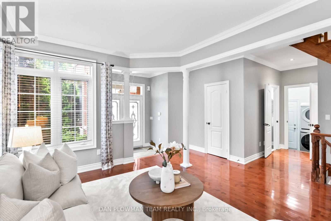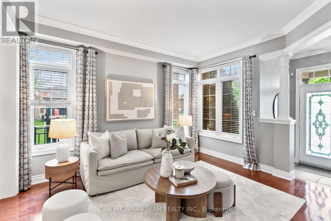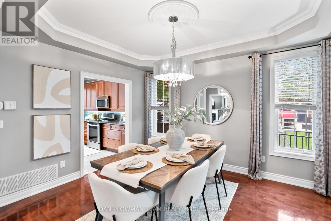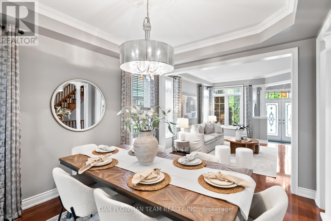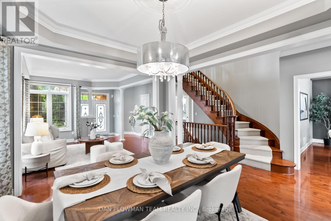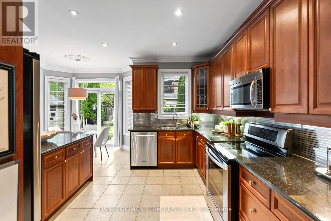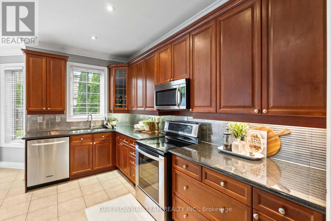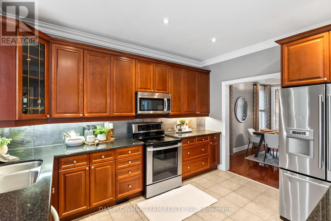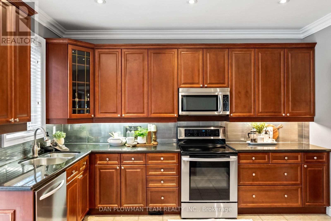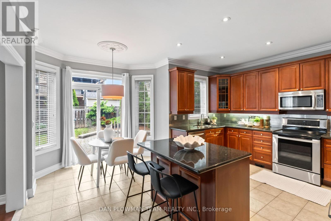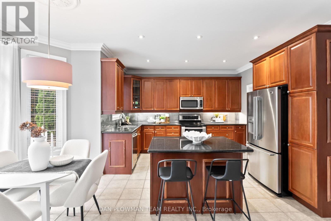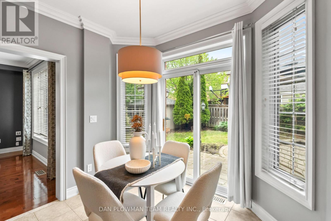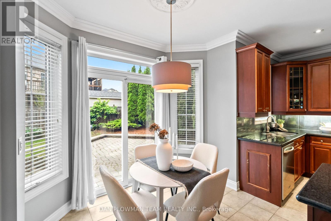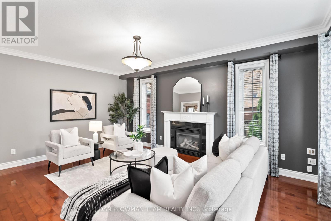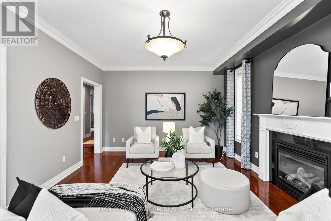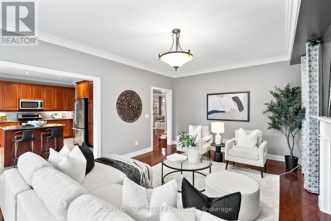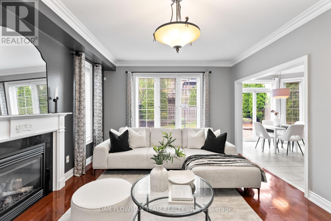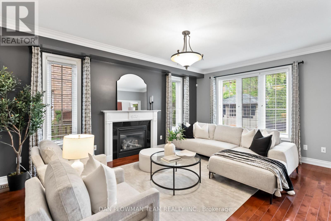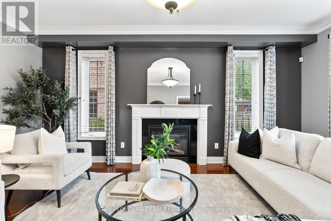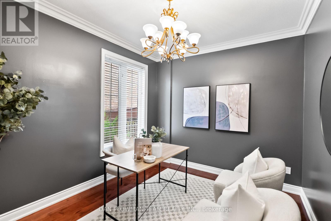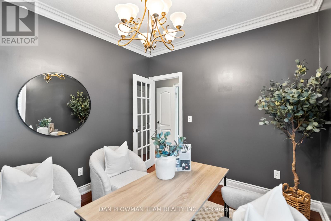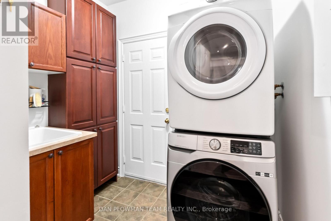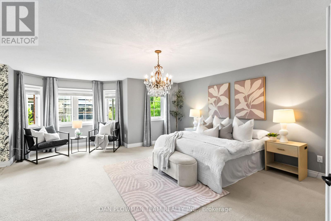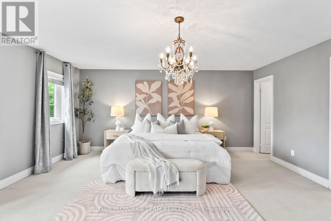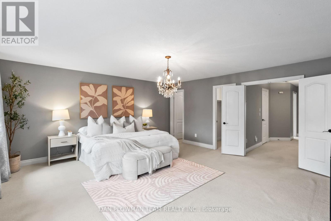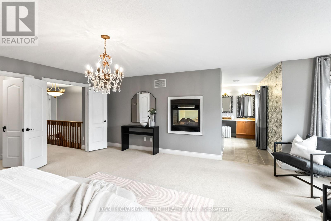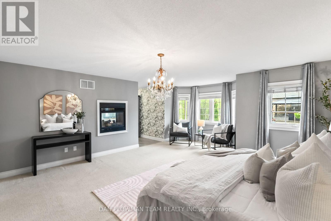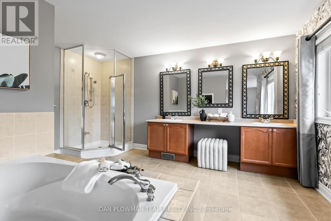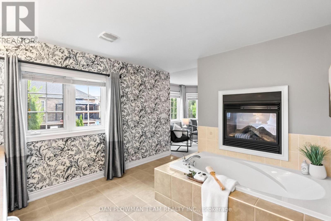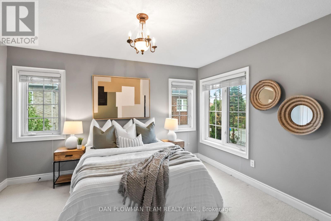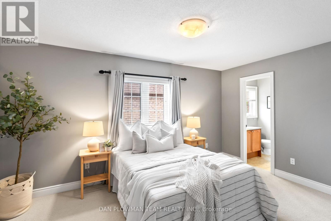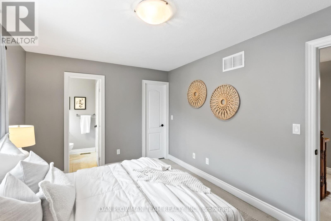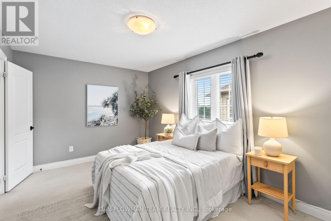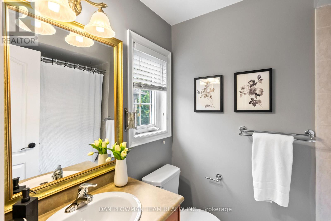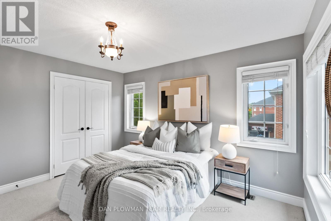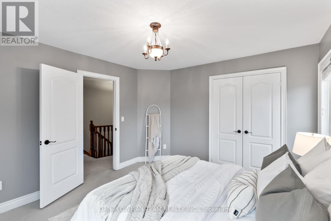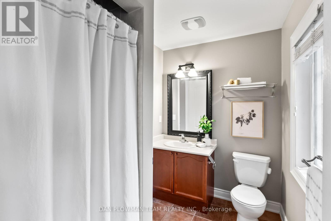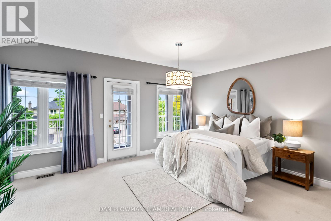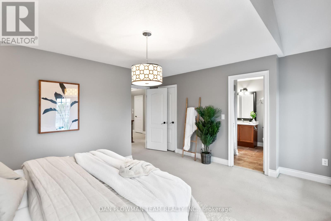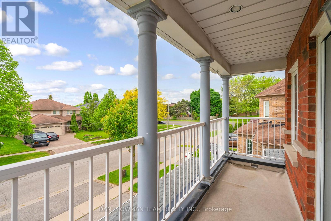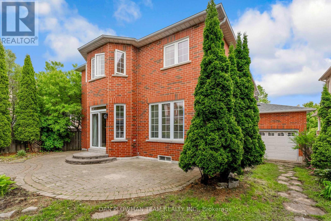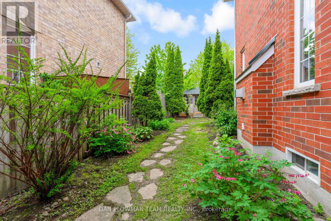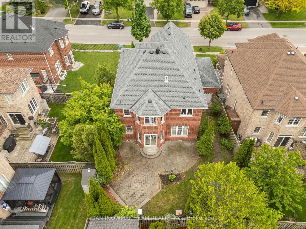1071 Copperfield Drive Oshawa, Ontario L1K 3C4
$1,325,000
Located In Oshawa's Desirable Eastdale Neighbourhood, This Spacious Home Offers 4 Bedrooms, 4 Bathrooms, And A Rare 3-Car Garage With Direct Backyard Access. The Main Floor Impresses With 9-Foot Ceilings, Hardwood Flooring Throughout The Formal Living, Dining, And Family Rooms, And Elegant Crown Moulding. A Dedicated Main Floor Office Provides The Perfect Work-From-Home Space. The Kitchen Is A Chef's Dream, Featuring Granite Counters, Stainless Steel Appliances, A Centre Island With Breakfast Bar, And Abundant Cabinetry. The Breakfast Area Offers A Walkout To The Fully Fenced Yard - Ideal For Hosting Or Relaxing. The Family Room Includes A Cozy Gas Fireplace, And The Laundry Room With Garage Access Adds Convenience. Upstairs, The Primary Suite Is A True Retreat, With His And Her Walk-In Closets And A Two-Sided Fireplace That Leads Into A Luxurious 5-Piece Ensuite. Three Additional Bedrooms Offer Generous Space And Ensuite Bathroom Access And 3rd Bedroom Has A Gorgeous Balcony Overlooking The Quiet Street. With Easy Access To Schools, Shopping, The 401 And 407, This Beautifully Updated Home Delivers Both Luxury And Location. (id:61445)
Property Details
| MLS® Number | E12189013 |
| Property Type | Single Family |
| Community Name | Eastdale |
| ParkingSpaceTotal | 6 |
Building
| BathroomTotal | 4 |
| BedroomsAboveGround | 4 |
| BedroomsTotal | 4 |
| Appliances | Water Heater, Window Coverings |
| BasementDevelopment | Unfinished |
| BasementType | Full (unfinished) |
| ConstructionStyleAttachment | Detached |
| CoolingType | Central Air Conditioning |
| ExteriorFinish | Brick |
| FireplacePresent | Yes |
| FlooringType | Hardwood, Ceramic, Carpeted |
| FoundationType | Concrete |
| HalfBathTotal | 1 |
| HeatingFuel | Natural Gas |
| HeatingType | Forced Air |
| StoriesTotal | 2 |
| SizeInterior | 2500 - 3000 Sqft |
| Type | House |
| UtilityWater | Municipal Water |
Parking
| Attached Garage | |
| Garage |
Land
| Acreage | No |
| Sewer | Sanitary Sewer |
| SizeDepth | 113 Ft ,6 In |
| SizeFrontage | 50 Ft ,2 In |
| SizeIrregular | 50.2 X 113.5 Ft |
| SizeTotalText | 50.2 X 113.5 Ft |
Rooms
| Level | Type | Length | Width | Dimensions |
|---|---|---|---|---|
| Second Level | Primary Bedroom | 6.49 m | 5.1 m | 6.49 m x 5.1 m |
| Second Level | Bedroom 2 | 3.83 m | 3.52 m | 3.83 m x 3.52 m |
| Second Level | Bedroom 3 | 4.5 m | 4.43 m | 4.5 m x 4.43 m |
| Second Level | Bedroom 4 | 4.47 m | 3.05 m | 4.47 m x 3.05 m |
| Main Level | Living Room | 3.98 m | 3.3 m | 3.98 m x 3.3 m |
| Main Level | Dining Room | 3.95 m | 3.3 m | 3.95 m x 3.3 m |
| Main Level | Kitchen | 5.23 m | 5.03 m | 5.23 m x 5.03 m |
| Main Level | Family Room | 5.52 m | 3.94 m | 5.52 m x 3.94 m |
| Main Level | Office | 3.41 m | 2.88 m | 3.41 m x 2.88 m |
| Main Level | Mud Room | 2.17 m | 2.01 m | 2.17 m x 2.01 m |
https://www.realtor.ca/real-estate/28400758/1071-copperfield-drive-oshawa-eastdale-eastdale
Interested?
Contact us for more information
Dan Plowman
Salesperson
800 King St West
Oshawa, Ontario L1J 2L5

