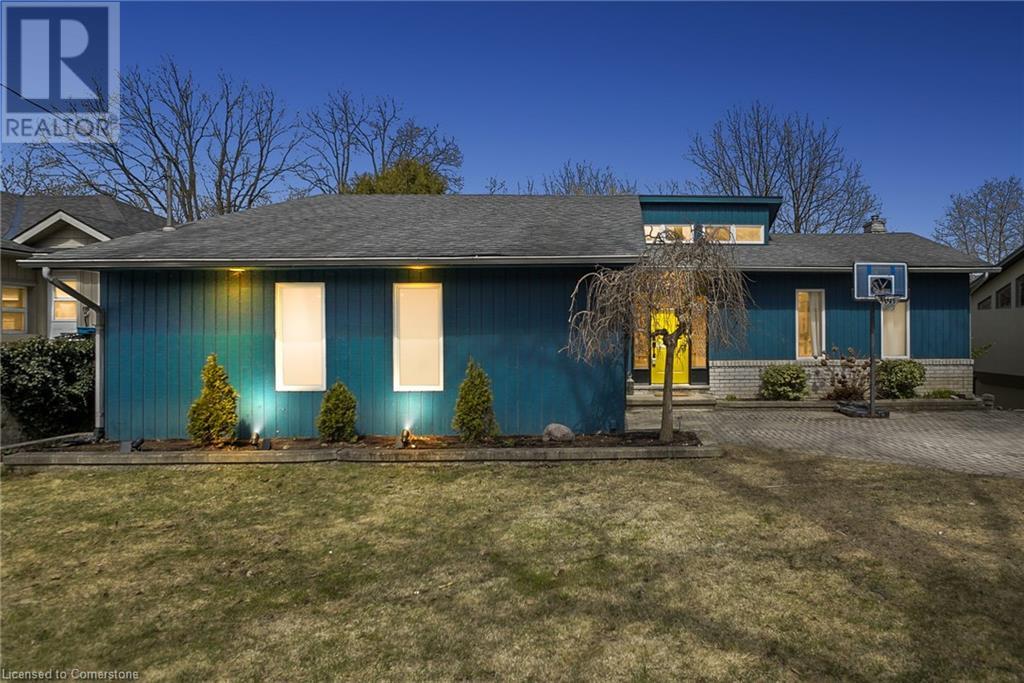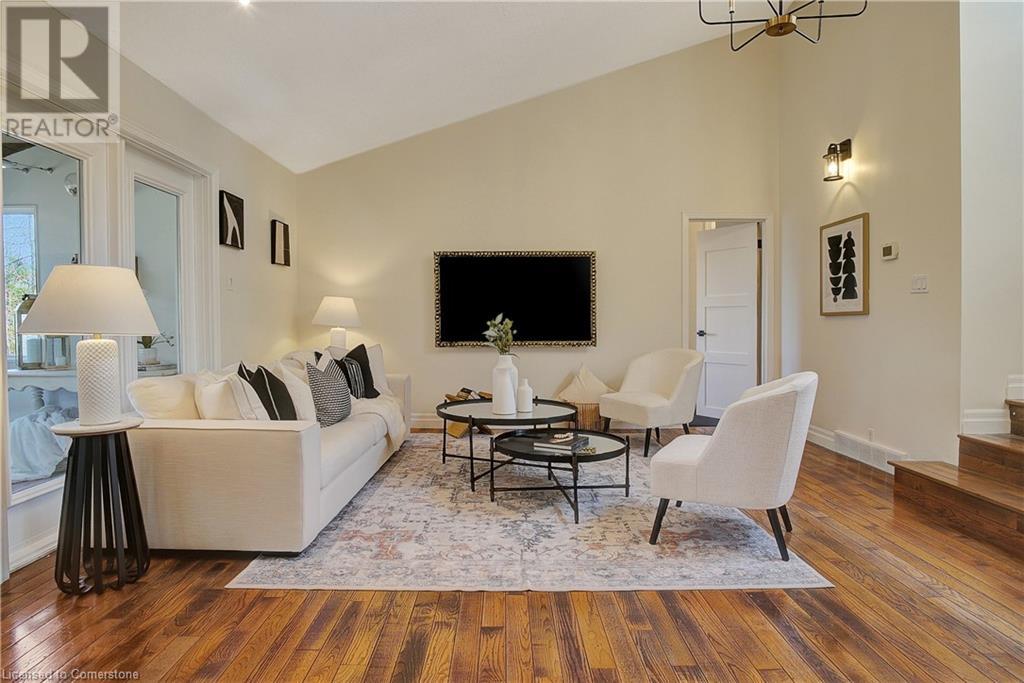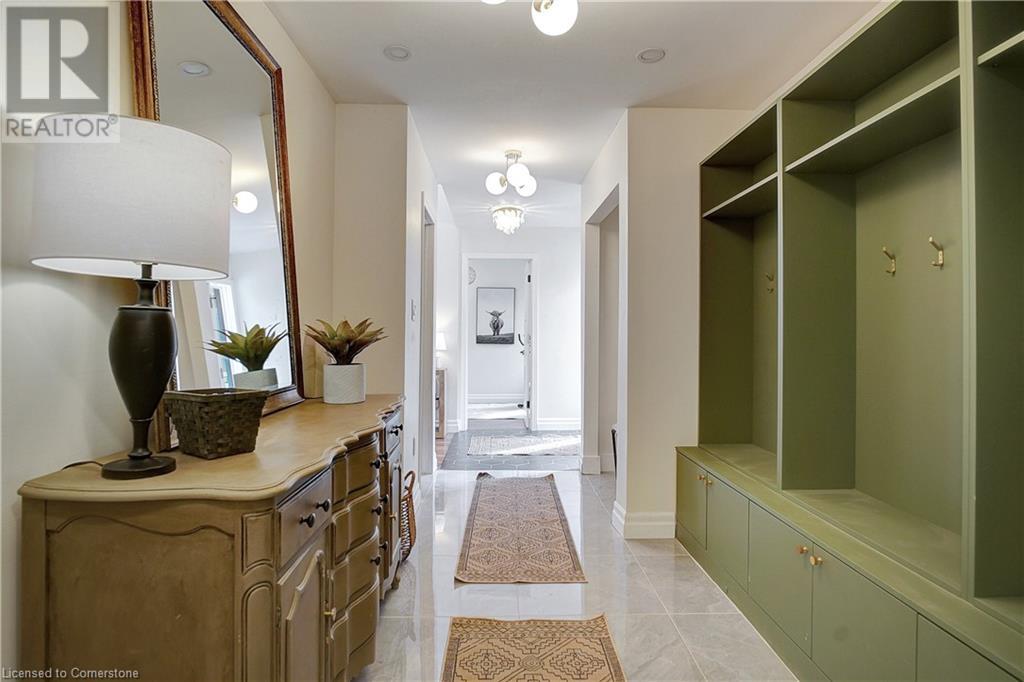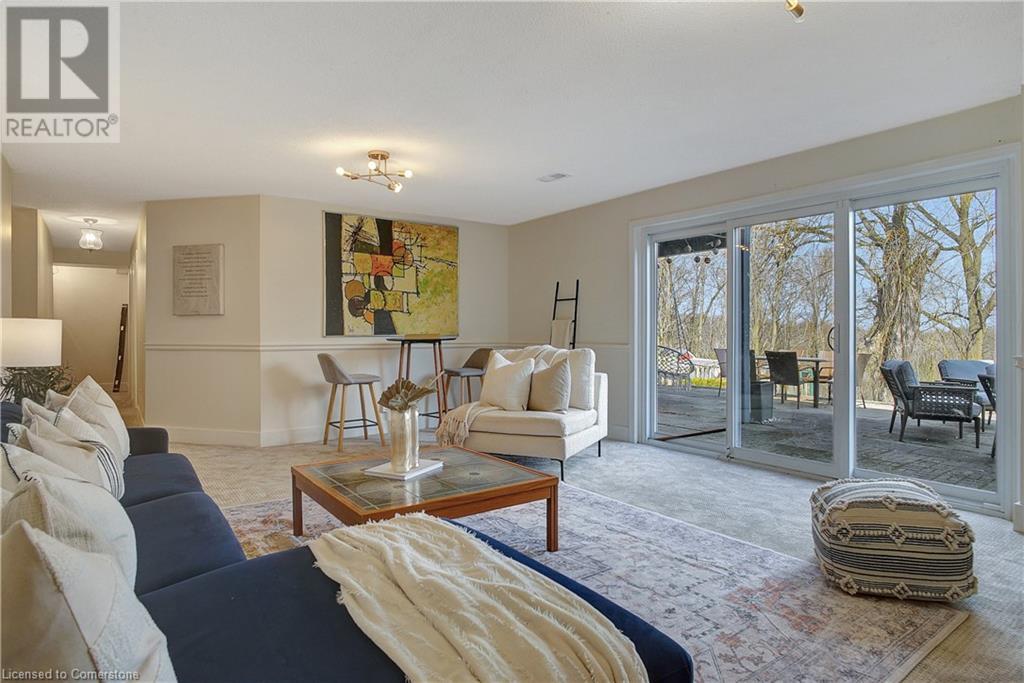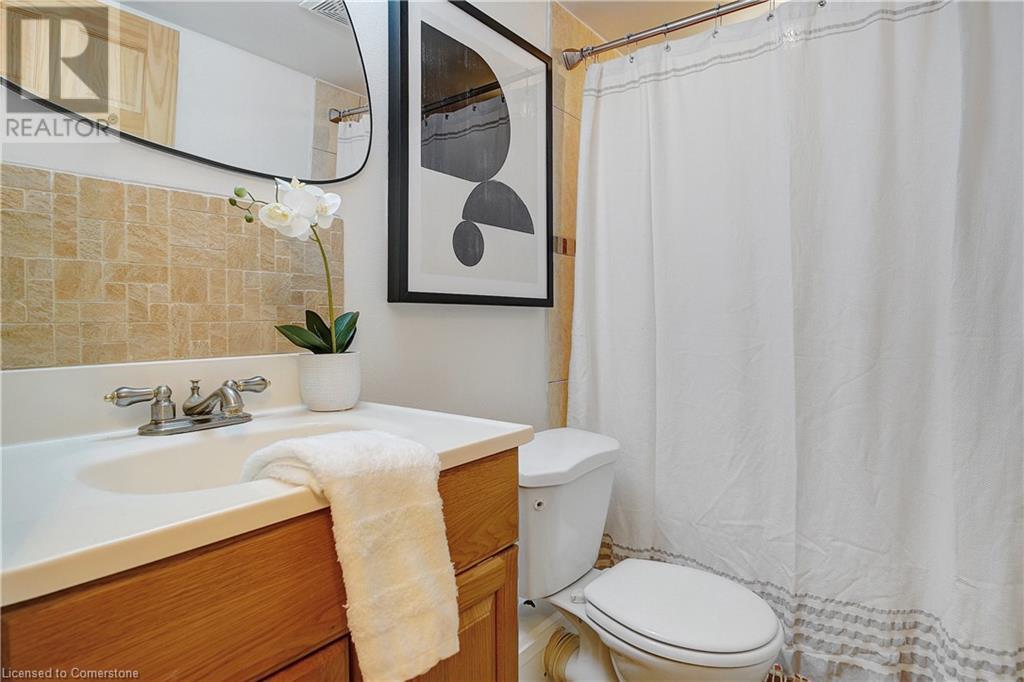108 Blenheim Road Cambridge, Ontario N1S 1G1
$1,248,800
Welcome to 108 Blenheim Rd, an exceptional home located in the highly sought-after West Galt area of Cambridge. This beautifully designed residence features five spacious bedrooms, including two with their own ensuite, providing ample room for family and guests. The spacious main floor boasts an inviting eat-in kitchen, a large dining room perfect for gatherings, and an oversized living room that creates an ideal setting for entertaining or relaxing with loved ones. Thoughtfully designed to maximize natural light, this home is filled with an abundance of windows that illuminate the interiors with warm, inviting sunlight. The walkout basement is a standout feature, offering easy access to the stunning outdoor space and effortlessly blending indoor and outdoor living. The lower level also includes additional living space, featuring a generous-sized recreation room that is versatile enough for various activities, from movie nights to playtime for children. Outside, the property spans just under half an acre of land, complete with mature trees that provide a sense of privacy and seclusion. The expansive backyard is a true retreat, ideal for enjoying morning coffee on the patio or hosting summer barbecues. A single car garage offers secure parking and additional storage, complementing the home’s functional layout. Notably, 108 Blenheim Rd is just a short walk from downtown Galt, where you can explore a variety of shops, cafes, and restaurants, enhancing the vibrant community life. Furthermore, beautiful walking trails along the Grand River are easily accessible, perfect for outdoor enthusiasts who enjoy nature and scenic views. This home presents the perfect blend of space, comfort, and an ideal location. Don’t miss the opportunity to make this stunning property your new home in a community that truly has it all! (id:61445)
Property Details
| MLS® Number | 40713634 |
| Property Type | Single Family |
| AmenitiesNearBy | Park, Public Transit, Schools |
| CommunityFeatures | Quiet Area, School Bus |
| EquipmentType | Water Heater |
| Features | Conservation/green Belt, Sump Pump, Automatic Garage Door Opener |
| ParkingSpaceTotal | 5 |
| RentalEquipmentType | Water Heater |
Building
| BathroomTotal | 4 |
| BedroomsAboveGround | 2 |
| BedroomsBelowGround | 3 |
| BedroomsTotal | 5 |
| Appliances | Dishwasher, Dryer, Refrigerator, Stove, Water Softener, Washer, Window Coverings, Garage Door Opener |
| ArchitecturalStyle | Bungalow |
| BasementDevelopment | Finished |
| BasementType | Full (finished) |
| ConstructedDate | 1986 |
| ConstructionMaterial | Wood Frame |
| ConstructionStyleAttachment | Detached |
| CoolingType | Central Air Conditioning |
| ExteriorFinish | Wood |
| FoundationType | Poured Concrete |
| HalfBathTotal | 1 |
| HeatingFuel | Natural Gas |
| HeatingType | Forced Air |
| StoriesTotal | 1 |
| SizeInterior | 3070 Sqft |
| Type | House |
| UtilityWater | Municipal Water |
Parking
| Attached Garage |
Land
| Acreage | No |
| LandAmenities | Park, Public Transit, Schools |
| Sewer | Municipal Sewage System |
| SizeDepth | 235 Ft |
| SizeFrontage | 65 Ft |
| SizeTotalText | Under 1/2 Acre |
| ZoningDescription | R4 |
Rooms
| Level | Type | Length | Width | Dimensions |
|---|---|---|---|---|
| Lower Level | Utility Room | 7'3'' x 11'1'' | ||
| Lower Level | 4pc Bathroom | 7'1'' x 8'4'' | ||
| Lower Level | 3pc Bathroom | 4'5'' x 7'10'' | ||
| Lower Level | Bedroom | 11'0'' x 27'5'' | ||
| Lower Level | Bedroom | 18'10'' x 11'6'' | ||
| Lower Level | Bedroom | 11'10'' x 12'0'' | ||
| Lower Level | Recreation Room | 15'4'' x 23'11'' | ||
| Main Level | 4pc Bathroom | 6'0'' x 10'3'' | ||
| Main Level | Primary Bedroom | 15'4'' x 12'0'' | ||
| Main Level | Laundry Room | 6'7'' x 5'4'' | ||
| Main Level | Den | 12'1'' x 10'1'' | ||
| Main Level | Kitchen | 19'4'' x 9'9'' | ||
| Main Level | Breakfast | 7'10'' x 10'7'' | ||
| Main Level | Dining Room | 7'10'' x 19'0'' | ||
| Main Level | Living Room | 16'2'' x 17'5'' | ||
| Main Level | 2pc Bathroom | 4'10'' x 4'8'' | ||
| Main Level | Bedroom | 11'4'' x 9'3'' | ||
| Main Level | Foyer | 10'11'' x 6'3'' |
https://www.realtor.ca/real-estate/28151626/108-blenheim-road-cambridge
Interested?
Contact us for more information
Mallory Siezar
Broker
1400 Bishop St. N, Suite B
Cambridge, Ontario N1R 6W8


