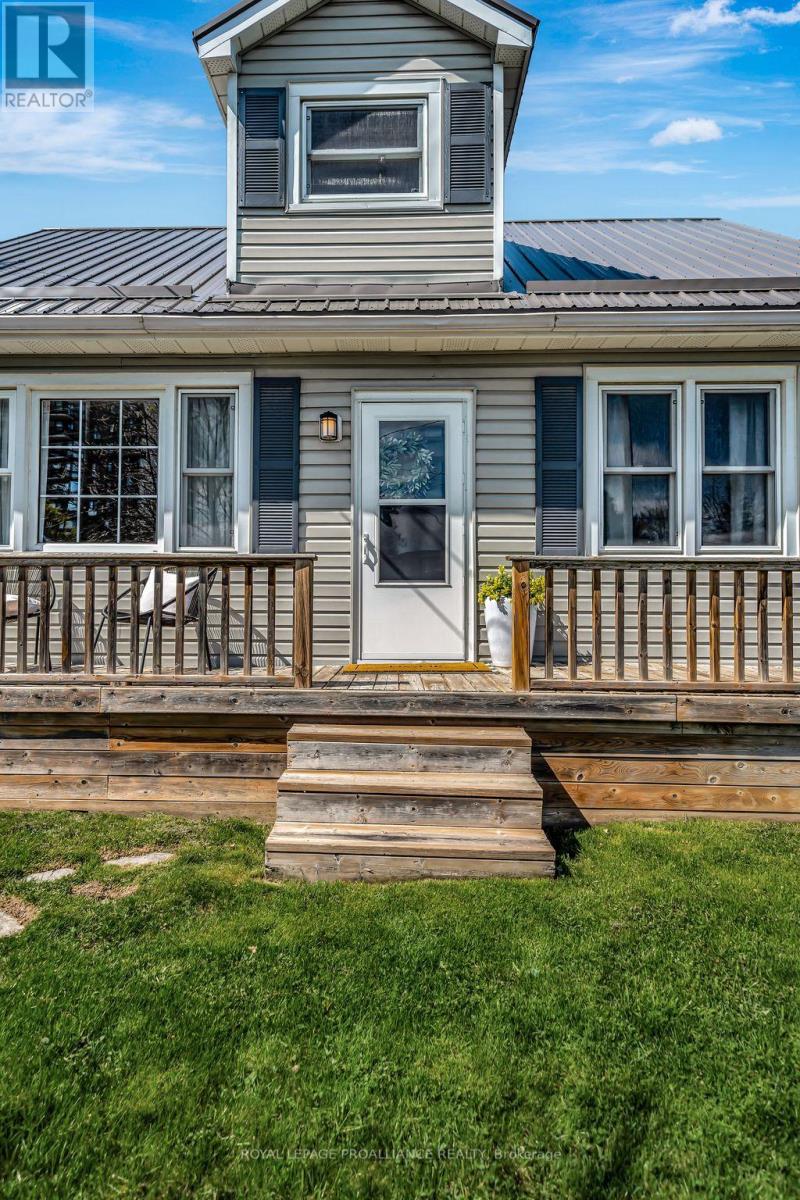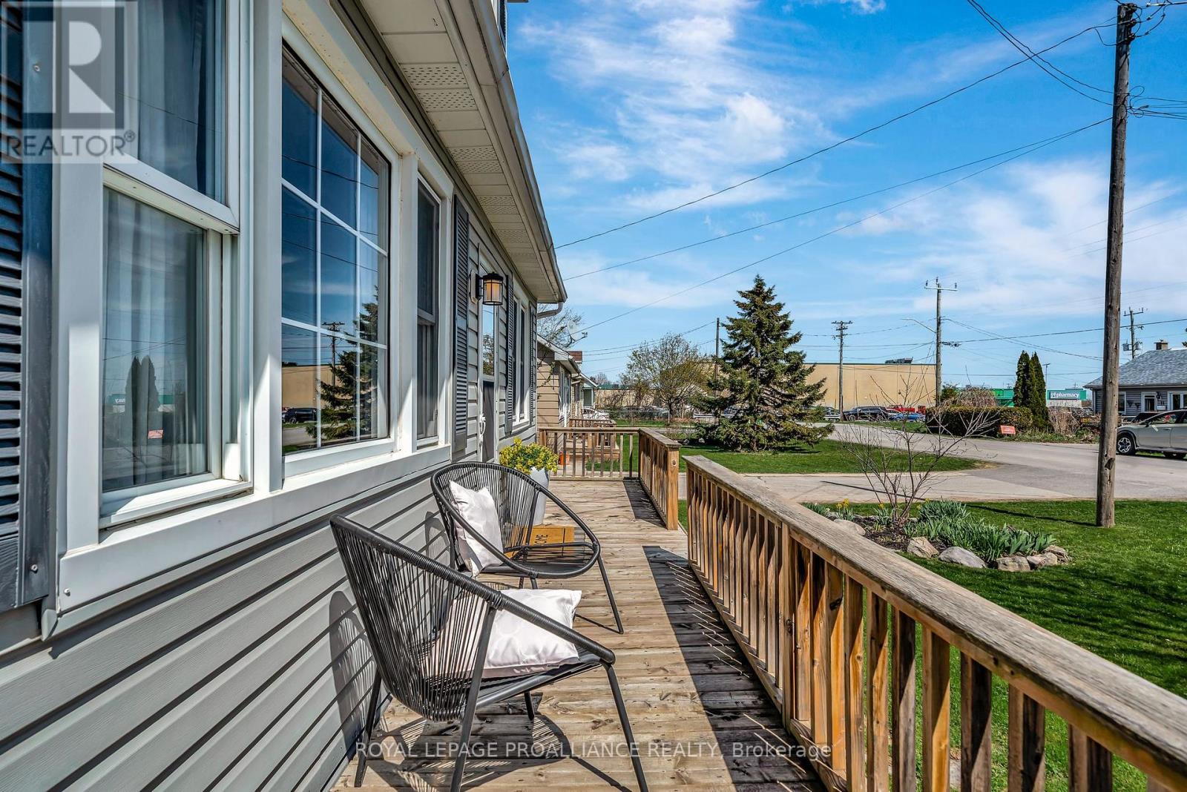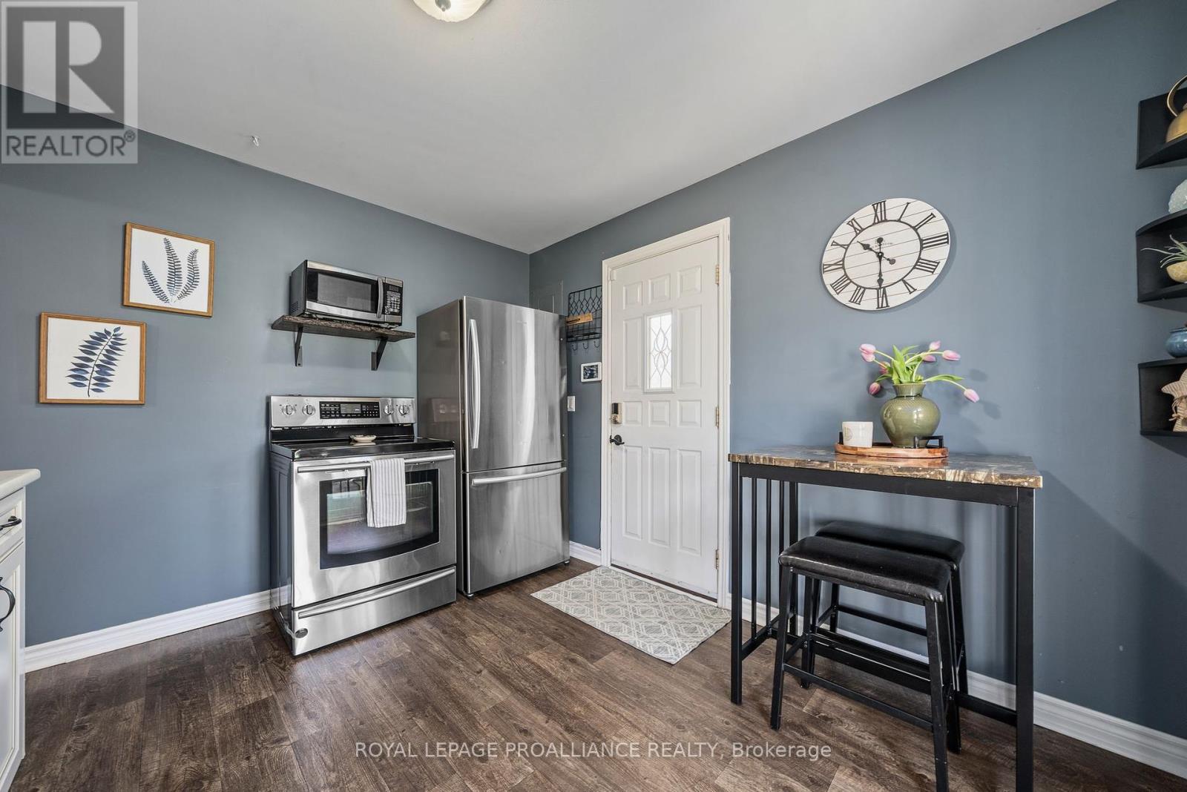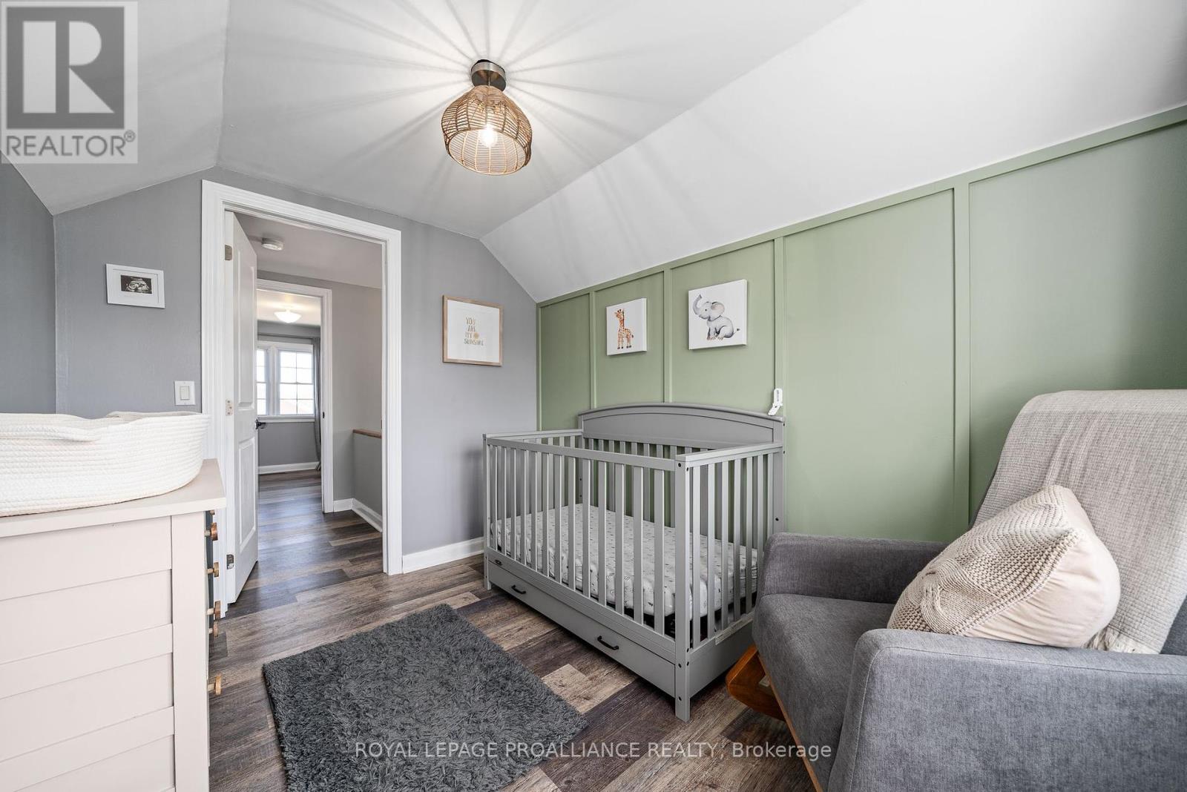108 Karl Street Belleville, Ontario K8N 1J9
$449,900
Welcome to this adorable 1.5 storey home, perfectly situated in a friendly, walkable neighborhood close to everything you need shopping, pharmacies, schools, the hospital, and public transit are all just steps away. Plus, you're only minutes from the scenic Bay of Quinte Waterfront Trail, ideal for biking, walking, and soaking up the outdoors.This home is a perfect fit for first-time buyers looking to get into the market or downsizers wanting a manageable space without sacrificing comfort or convenience. Enjoy morning coffee or summer evenings on your beautiful back deck, overlooking a spacious fully fenced yard perfect for pets, gardening, or just unwinding in peace.You'll appreciate the many recent upgrades that offer both comfort and peace of mind, including a new metal roof (2024), high-efficiency furnace (2022), owned hot water tank (2023), and new flooring upstairs. This home blends charm, function, and location a rare find in today's market. Don't miss your chance to make it yours! (id:61445)
Open House
This property has open houses!
1:00 pm
Ends at:2:30 pm
Property Details
| MLS® Number | X12124833 |
| Property Type | Single Family |
| Community Name | Belleville Ward |
| AmenitiesNearBy | Hospital, Public Transit, Schools |
| CommunityFeatures | School Bus |
| Features | Irregular Lot Size, Carpet Free, Gazebo |
| ParkingSpaceTotal | 5 |
| Structure | Deck, Shed |
Building
| BathroomTotal | 1 |
| BedroomsAboveGround | 1 |
| BedroomsBelowGround | 2 |
| BedroomsTotal | 3 |
| Age | 51 To 99 Years |
| Appliances | Water Heater, Dryer, Stove, Washer, Window Coverings, Refrigerator |
| BasementDevelopment | Unfinished |
| BasementType | Crawl Space (unfinished) |
| ConstructionStyleAttachment | Detached |
| CoolingType | Central Air Conditioning |
| ExteriorFinish | Vinyl Siding |
| FireProtection | Security System |
| FoundationType | Block |
| HeatingFuel | Natural Gas |
| HeatingType | Forced Air |
| StoriesTotal | 2 |
| SizeInterior | 1100 - 1500 Sqft |
| Type | House |
| UtilityWater | Municipal Water |
Parking
| No Garage |
Land
| Acreage | No |
| FenceType | Fully Fenced, Fenced Yard |
| LandAmenities | Hospital, Public Transit, Schools |
| LandscapeFeatures | Landscaped |
| Sewer | Sanitary Sewer |
| SizeDepth | 138 Ft ,3 In |
| SizeFrontage | 54 Ft ,3 In |
| SizeIrregular | 54.3 X 138.3 Ft ; 54.33ft X 137.78ft X 54.33ft X 138.25 Ft |
| SizeTotalText | 54.3 X 138.3 Ft ; 54.33ft X 137.78ft X 54.33ft X 138.25 Ft |
| ZoningDescription | R2 |
Rooms
| Level | Type | Length | Width | Dimensions |
|---|---|---|---|---|
| Second Level | Bedroom 2 | 3.22 m | 2.39 m | 3.22 m x 2.39 m |
| Second Level | Bedroom 3 | 3.06 m | 2.39 m | 3.06 m x 2.39 m |
| Main Level | Living Room | 5.23 m | 3.59 m | 5.23 m x 3.59 m |
| Main Level | Kitchen | 3.13 m | 3.37 m | 3.13 m x 3.37 m |
| Main Level | Primary Bedroom | 3 m | 3.59 m | 3 m x 3.59 m |
| Main Level | Bathroom | 1.54 m | 1.79 m | 1.54 m x 1.79 m |
| Main Level | Mud Room | 3.39 m | 2.07 m | 3.39 m x 2.07 m |
| Main Level | Laundry Room | 3.39 m | 2.3 m | 3.39 m x 2.3 m |
Utilities
| Cable | Installed |
| Sewer | Installed |
Interested?
Contact us for more information
Patricia Guernsey
Salesperson
Chris Cotterell
Salesperson













































