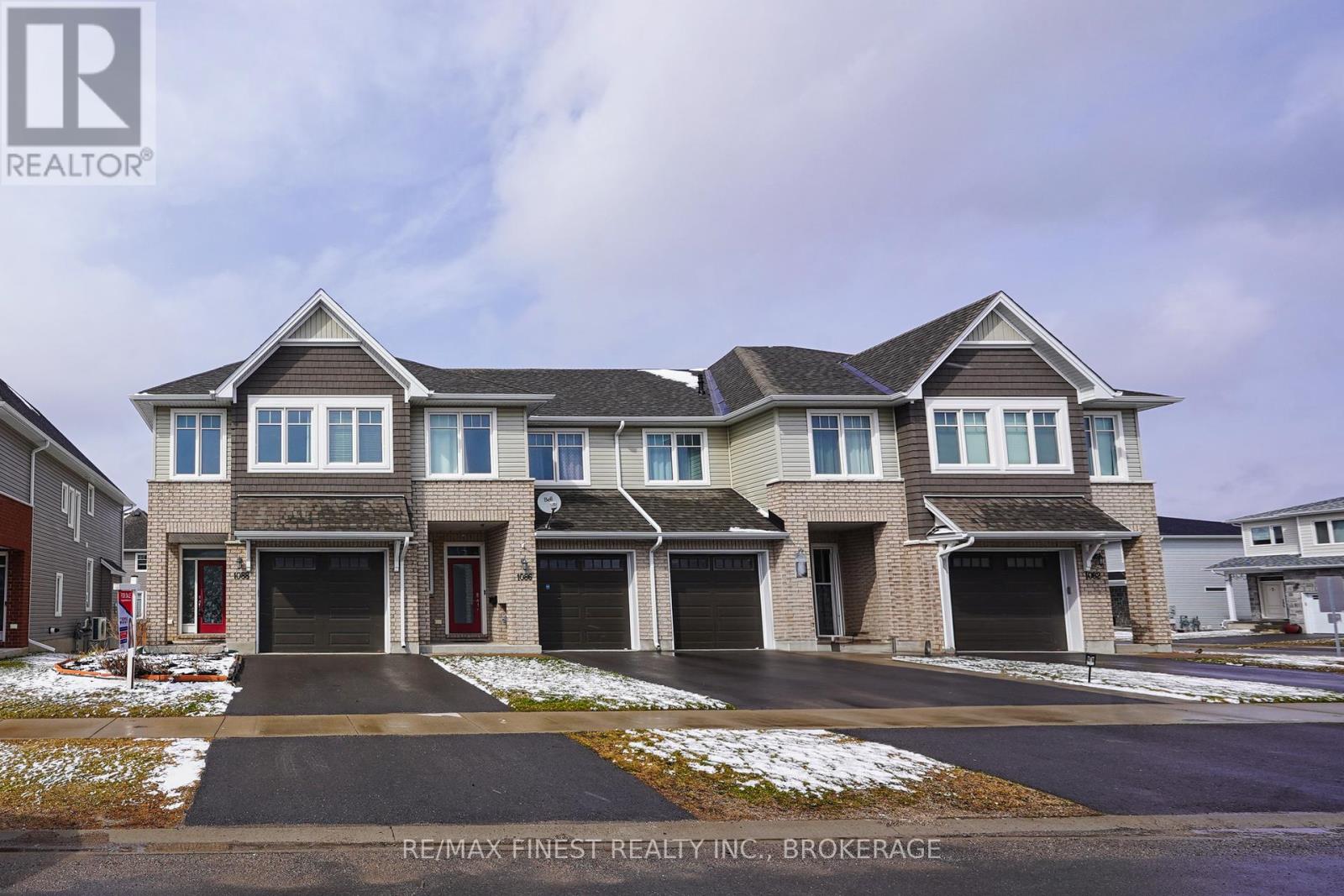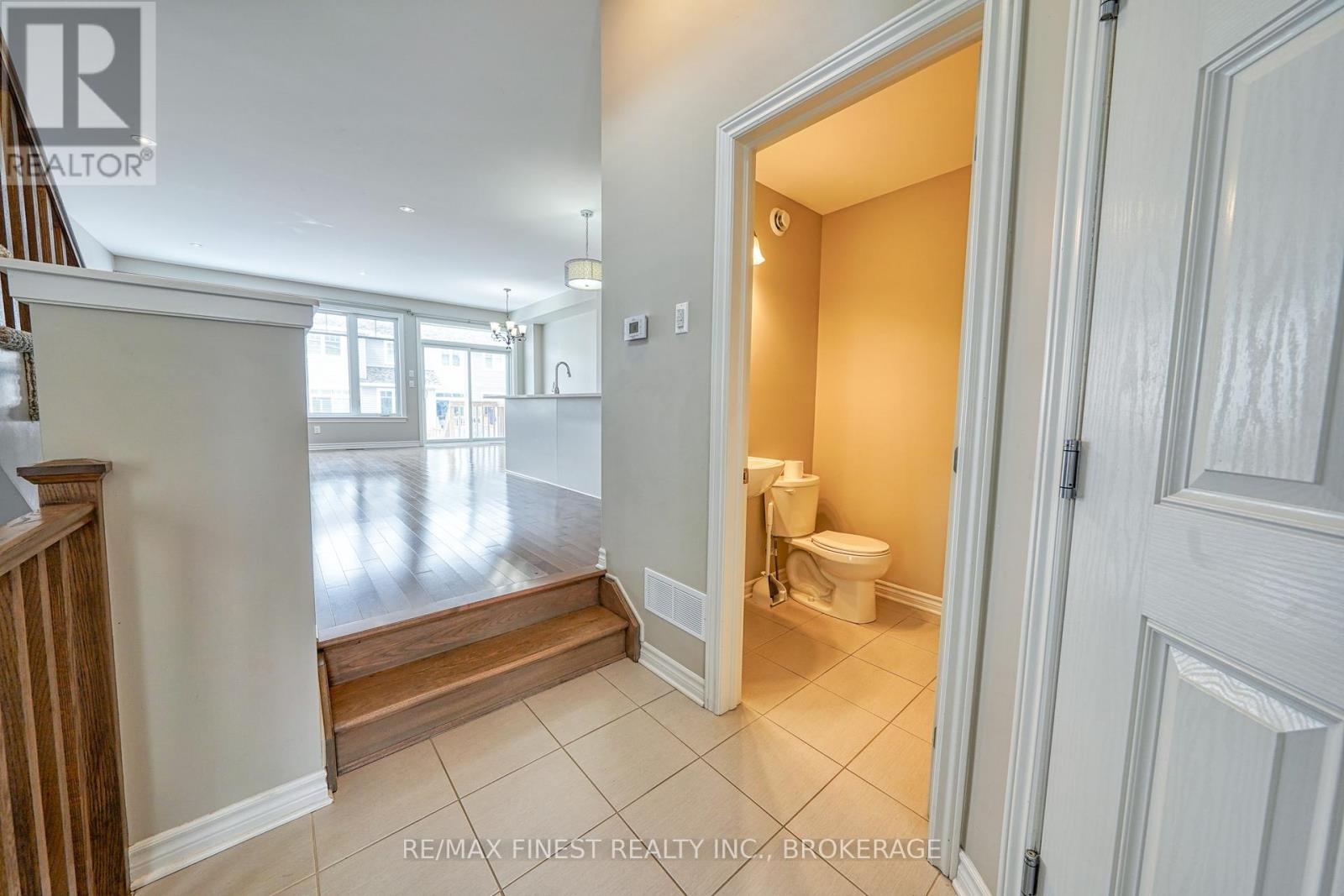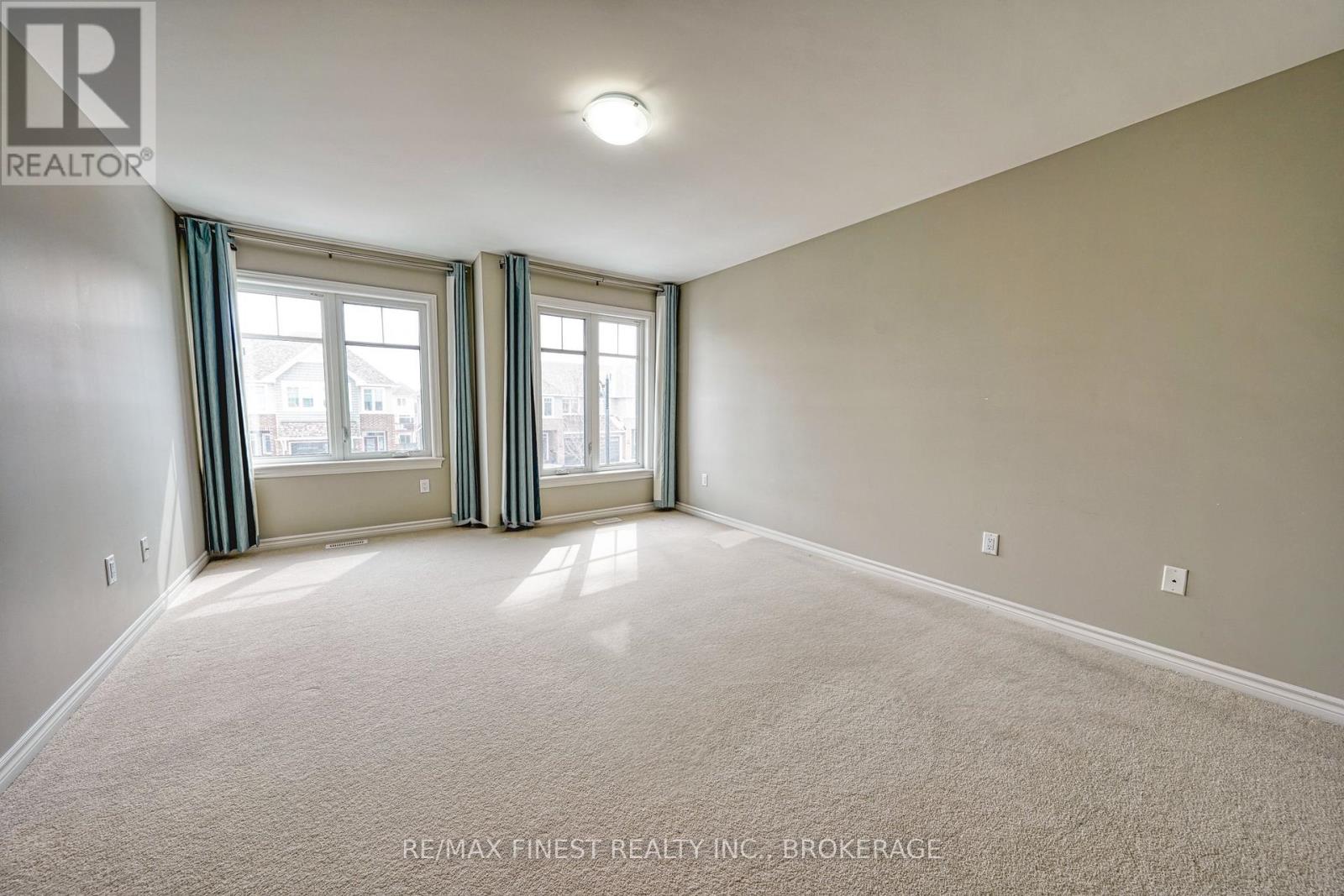1088 Horizon Drive N Kingston, Ontario K7P 0M4
$634,900
Step into this stunning end-unit townhome, boasting over 1,700 sq. ft. of elegantly designed above-grade living space, plus a fully finished basement rec room perfect for entertaining or unwinding. This bright and airy home features 3 generously sized bedrooms and 2.5 stylish bathrooms, all encompassed by an inviting open-concept layout that will keep your family close together. Your culinary adventures await in the chef's dream kitchen, complete with large Island, breakfast bar, with gleaming stone countertops, an abundance of cabinetry, and a convenient walk-in pantry. Stainless steel appliances elevate your cooking experience, making this space ideal for both intimate family meals and lively gatherings with friends. The cozy living room, highlighted by a charming gas fireplace, flows seamlessly through patio doors to a beautifully maintained backyard your own personal oasis for outdoor relaxation and entertaining. Upstairs you will find the luxurious primary bedroom, featuring a spacious walk-in closet and an impressive 4-piece ensuite with both a soaking tub and a separate shower, providing a perfect retreat after a long day. Two additional well-appointed bedrooms, a second full bathroom, and a thoughtfully placed laundry room complete the upper level. Nestled in a friendly, family-oriented neighborhood, this home is just moments away from schools, parks, and all your essential amenities. Dont let this extraordinary opportunity slip away schedule your private viewing today and imagine your new life in this beautifully crafted townhome! (id:61445)
Property Details
| MLS® Number | X12074063 |
| Property Type | Single Family |
| Community Name | 42 - City Northwest |
| AmenitiesNearBy | Public Transit, Schools |
| CommunityFeatures | School Bus |
| EquipmentType | Water Heater - Tankless |
| ParkingSpaceTotal | 2 |
| RentalEquipmentType | Water Heater - Tankless |
Building
| BathroomTotal | 3 |
| BedroomsAboveGround | 3 |
| BedroomsTotal | 3 |
| Age | 6 To 15 Years |
| Amenities | Fireplace(s) |
| Appliances | Garage Door Opener Remote(s), Water Heater - Tankless, Water Heater, Dishwasher, Dryer, Stove, Washer, Refrigerator |
| BasementDevelopment | Finished |
| BasementFeatures | Walk Out |
| BasementType | N/a (finished) |
| ConstructionStyleAttachment | Attached |
| CoolingType | Central Air Conditioning, Air Exchanger |
| ExteriorFinish | Brick Facing, Vinyl Siding |
| FireplacePresent | Yes |
| FireplaceTotal | 1 |
| FlooringType | Ceramic, Hardwood |
| FoundationType | Poured Concrete |
| HalfBathTotal | 1 |
| HeatingFuel | Natural Gas |
| HeatingType | Forced Air |
| StoriesTotal | 2 |
| SizeInterior | 1500 - 2000 Sqft |
| Type | Row / Townhouse |
| UtilityWater | Municipal Water |
Parking
| Attached Garage | |
| Garage | |
| Inside Entry |
Land
| Acreage | No |
| FenceType | Partially Fenced, Fenced Yard |
| LandAmenities | Public Transit, Schools |
| Sewer | Sanitary Sewer |
| SizeDepth | 105 Ft |
| SizeFrontage | 26 Ft ,10 In |
| SizeIrregular | 26.9 X 105 Ft |
| SizeTotalText | 26.9 X 105 Ft|under 1/2 Acre |
| ZoningDescription | R2-42 |
Rooms
| Level | Type | Length | Width | Dimensions |
|---|---|---|---|---|
| Lower Level | Recreational, Games Room | 6.41 m | 5.49 m | 6.41 m x 5.49 m |
| Lower Level | Utility Room | 3.36 m | 3.36 m | 3.36 m x 3.36 m |
| Main Level | Foyer | 2.6 m | 1.83 m | 2.6 m x 1.83 m |
| Main Level | Bathroom | 1.46 m | 1.56 m | 1.46 m x 1.56 m |
| Main Level | Kitchen | 4.03 m | 2.6 m | 4.03 m x 2.6 m |
| Main Level | Living Room | 7.63 m | 3.36 m | 7.63 m x 3.36 m |
| Main Level | Eating Area | 2.25 m | 3.75 m | 2.25 m x 3.75 m |
| Upper Level | Bathroom | 1.91 m | 4.64 m | 1.91 m x 4.64 m |
| Upper Level | Bathroom | 2.43 m | 2.35 m | 2.43 m x 2.35 m |
| Upper Level | Primary Bedroom | 5.38 m | 3.82 m | 5.38 m x 3.82 m |
| Upper Level | Bedroom 2 | 4.06 m | 2.75 m | 4.06 m x 2.75 m |
| Upper Level | Bedroom 3 | 4.18 m | 2.97 m | 4.18 m x 2.97 m |
| Upper Level | Laundry Room | 2.8 m | 1.92 m | 2.8 m x 1.92 m |
Utilities
| Cable | Installed |
| Sewer | Installed |
Interested?
Contact us for more information
Ella Wang
Salesperson
104-27 Princess St
Kingston, Ontario K7L 1A3
Jason Eade
Broker
104-27 Princess St
Kingston, Ontario K7L 1A3


































