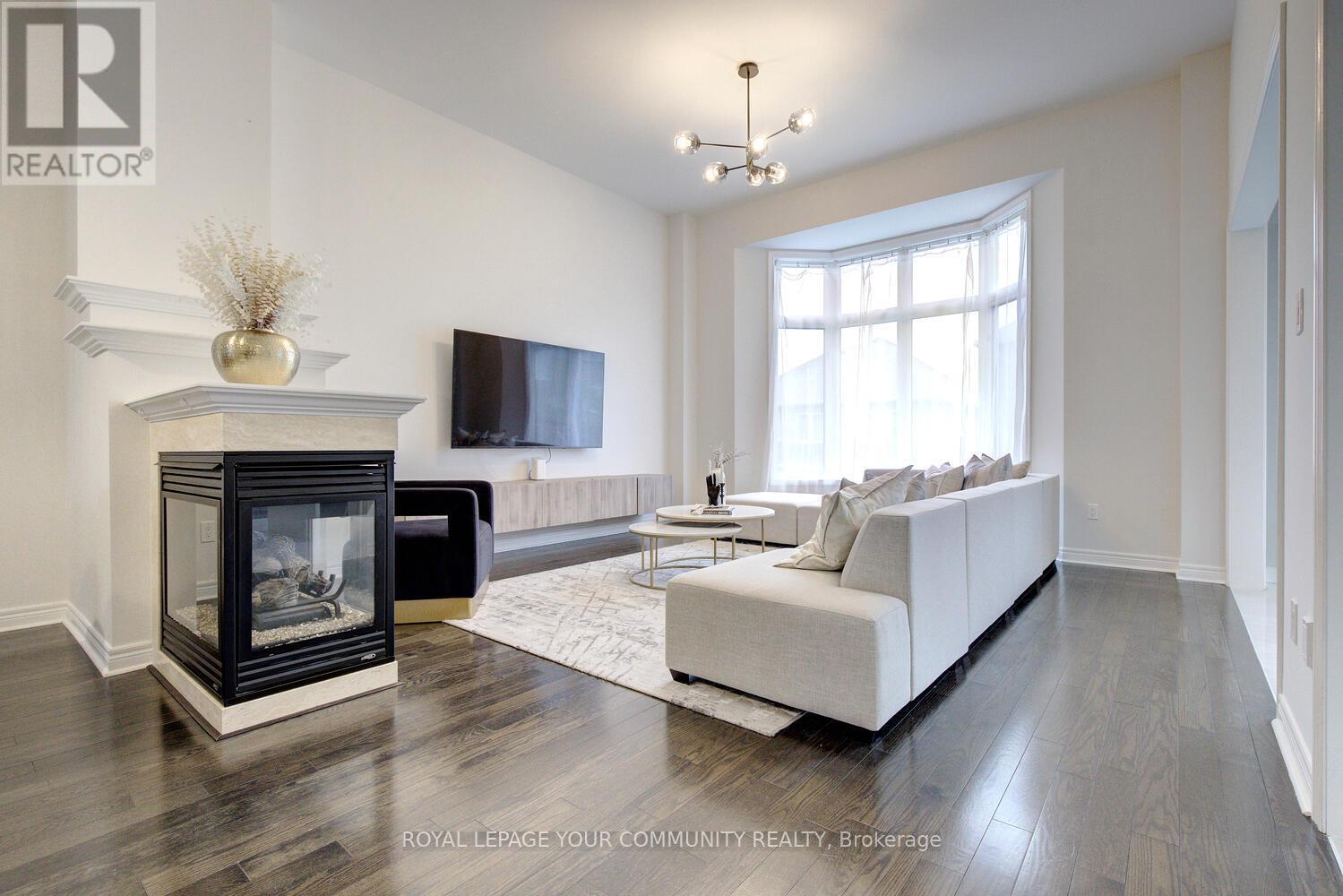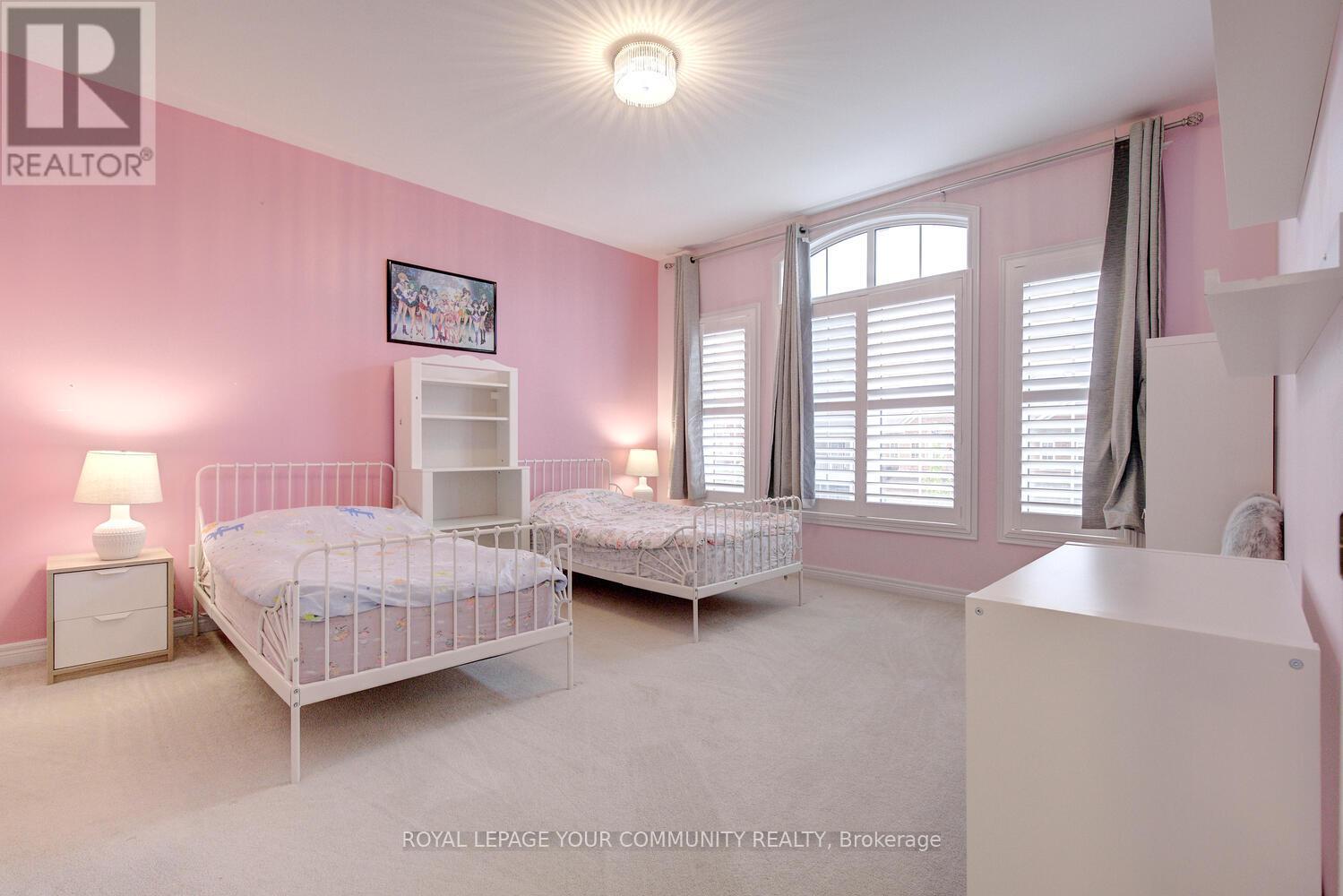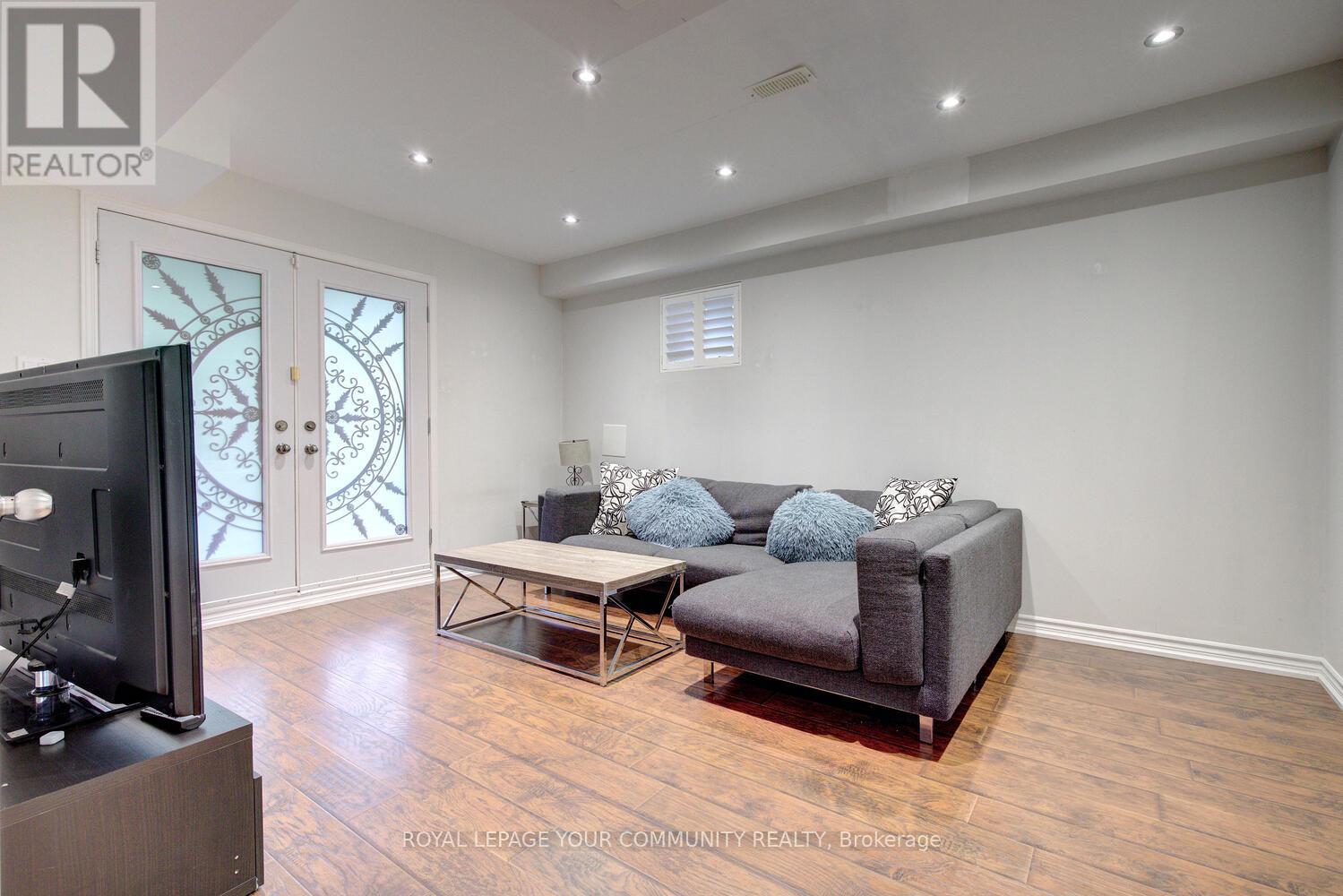109 Oberfrick Avenue Vaughan, Ontario L6A 0N9
$1,999,000
Chic Extravagance 12 ft-ceiling model in Patterson! Welcome home to 109 Oberfrick Ave & experience one of the most desirable 12 ft ceiling models - a home where sophistication meets comfort in every detail. This stylishly upgraded, open-concept beauty showcases custom modern kitchen with waterfall island, custom primary ensuite, large deck, luxurious stone interlock in front and side with stairs, dedicated main floor office, 2nd floor laundry and 2nd floor large media room or 5th bedroom, fully finished walk out basement with 2nd kitchen and 2 rooms; Italian Quartz floors in front foyer and side foyer; 3 full bathrooms on 2nd floor. Comes with dark hardwood flooring on main, smooth ceilings, stone countertops, custom closet organizers, California shutters! Cozy up around the three-sided gas fireplace and make every moment at home feel special! The walk-out basement offers exceptional versatility with a second kitchen, two additional rooms, large open concept living room and a separate entrance - perfect for in-laws, nanny, guests, or just for family enjoyment. This is more than a home, it's a statement. Don't miss your chance to own this rare gem steps to top French and Catholic schools, parks, Hospital and all modern amenities. See 3-D! (id:61445)
Property Details
| MLS® Number | N12168145 |
| Property Type | Single Family |
| Community Name | Patterson |
| AmenitiesNearBy | Hospital, Public Transit, Schools, Park |
| CommunityFeatures | Community Centre |
| Features | In-law Suite |
| ParkingSpaceTotal | 4 |
Building
| BathroomTotal | 5 |
| BedroomsAboveGround | 4 |
| BedroomsBelowGround | 2 |
| BedroomsTotal | 6 |
| Amenities | Fireplace(s) |
| Appliances | Water Heater, Oven - Built-in |
| BasementDevelopment | Finished |
| BasementFeatures | Separate Entrance, Walk Out |
| BasementType | N/a (finished) |
| ConstructionStyleAttachment | Detached |
| CoolingType | Central Air Conditioning |
| ExteriorFinish | Stone, Stucco |
| FireplacePresent | Yes |
| FlooringType | Porcelain Tile, Carpeted, Tile, Hardwood |
| FoundationType | Concrete |
| HalfBathTotal | 1 |
| HeatingFuel | Natural Gas |
| HeatingType | Forced Air |
| StoriesTotal | 2 |
| SizeInterior | 3000 - 3500 Sqft |
| Type | House |
| UtilityWater | Municipal Water |
Parking
| Attached Garage | |
| Garage |
Land
| Acreage | No |
| LandAmenities | Hospital, Public Transit, Schools, Park |
| Sewer | Sanitary Sewer |
| SizeDepth | 105 Ft ,7 In |
| SizeFrontage | 40 Ft ,4 In |
| SizeIrregular | 40.4 X 105.6 Ft ; Finished Walk-out Basement! |
| SizeTotalText | 40.4 X 105.6 Ft ; Finished Walk-out Basement! |
| ZoningDescription | 12 Ft & 9 Ft Ceilings Throughout! |
Rooms
| Level | Type | Length | Width | Dimensions |
|---|---|---|---|---|
| Second Level | Bedroom 4 | 4.02 m | 3.75 m | 4.02 m x 3.75 m |
| Second Level | Media | 3.27 m | 4.38 m | 3.27 m x 4.38 m |
| Second Level | Laundry Room | Measurements not available | ||
| Second Level | Primary Bedroom | 5.66 m | 4.98 m | 5.66 m x 4.98 m |
| Second Level | Bedroom 2 | 4.15 m | 4.3 m | 4.15 m x 4.3 m |
| Second Level | Bedroom 3 | 3.65 m | 3.02 m | 3.65 m x 3.02 m |
| Basement | Bedroom 5 | 4.84 m | 3.8 m | 4.84 m x 3.8 m |
| Basement | Living Room | Measurements not available | ||
| Basement | Kitchen | Measurements not available | ||
| Basement | Den | Measurements not available | ||
| Main Level | Foyer | Measurements not available | ||
| Main Level | Kitchen | 3.9 m | 3.02 m | 3.9 m x 3.02 m |
| Main Level | Eating Area | 3.9 m | 3.02 m | 3.9 m x 3.02 m |
| Main Level | Family Room | 4.92 m | 5.92 m | 4.92 m x 5.92 m |
| Main Level | Living Room | 5.49 m | 8.46 m | 5.49 m x 8.46 m |
| Main Level | Dining Room | 5.49 m | 8.46 m | 5.49 m x 8.46 m |
| Main Level | Office | 3.32 m | 3.02 m | 3.32 m x 3.02 m |
https://www.realtor.ca/real-estate/28356157/109-oberfrick-avenue-vaughan-patterson-patterson
Interested?
Contact us for more information
Lilit Hakobyan
Broker
8854 Yonge Street
Richmond Hill, Ontario L4C 0T4




















































