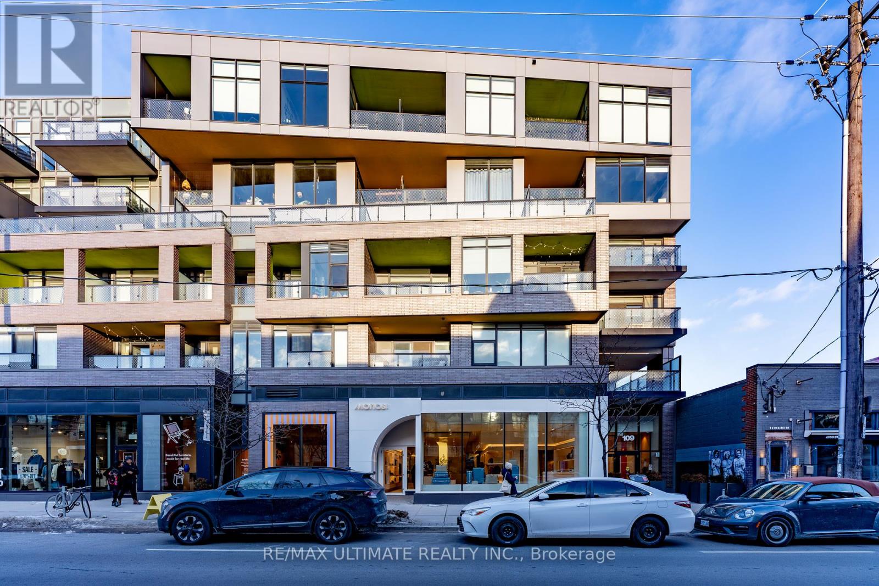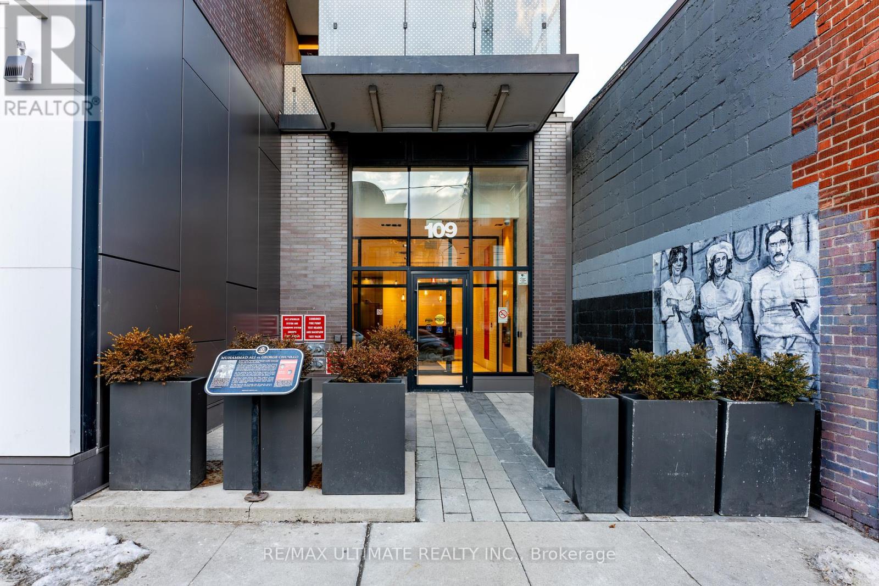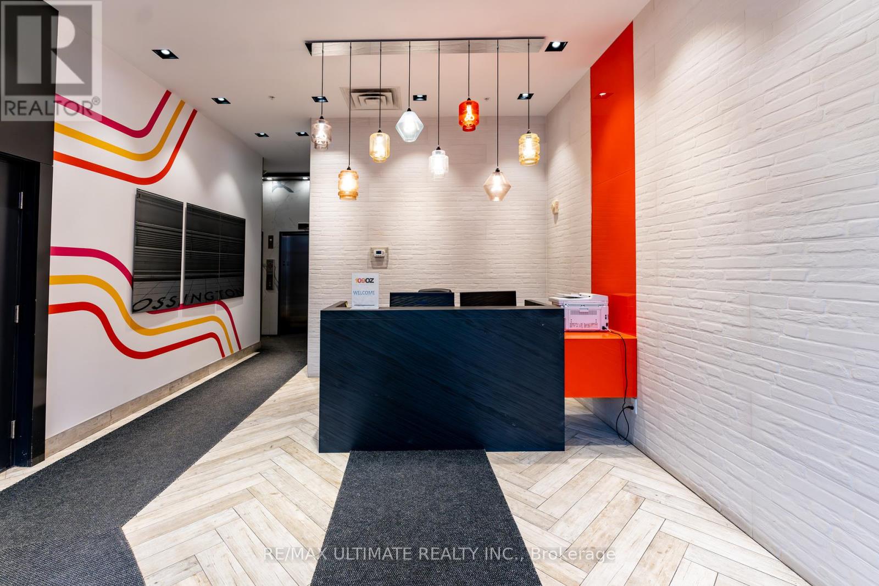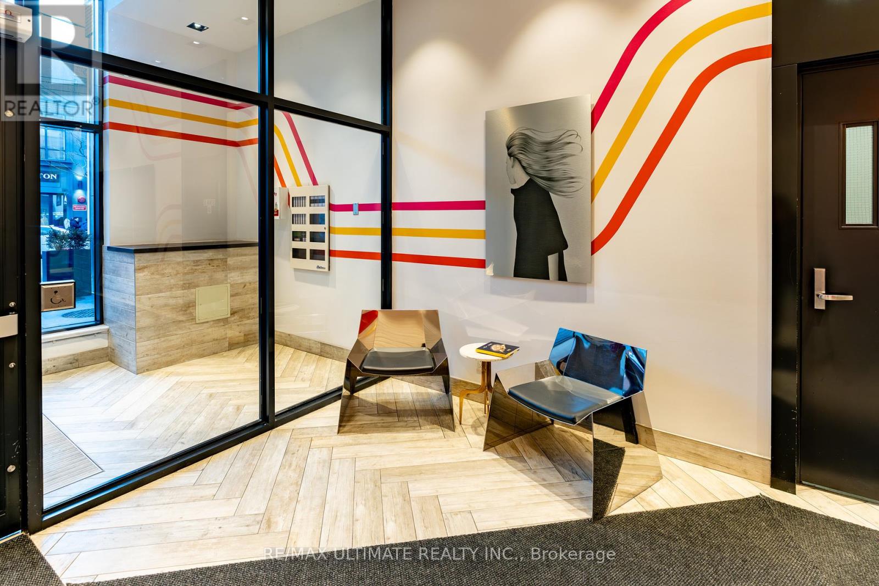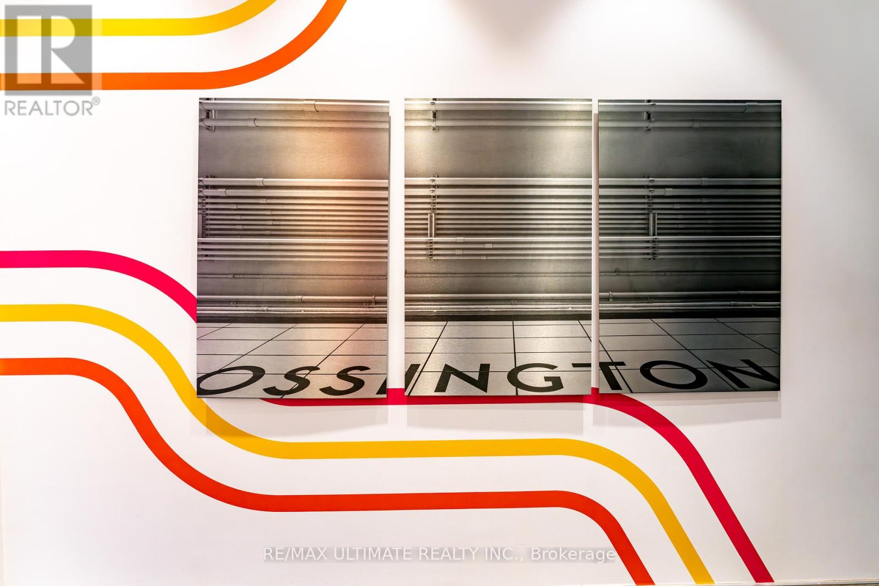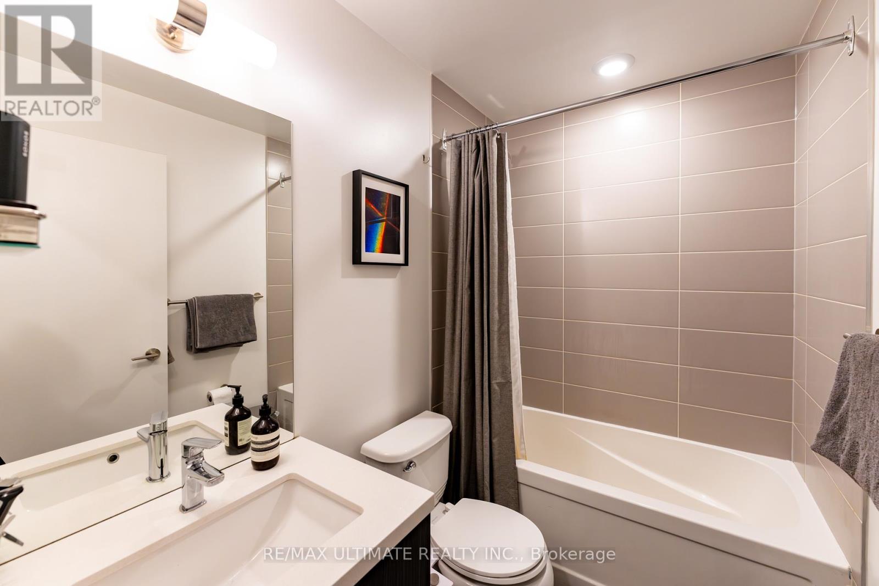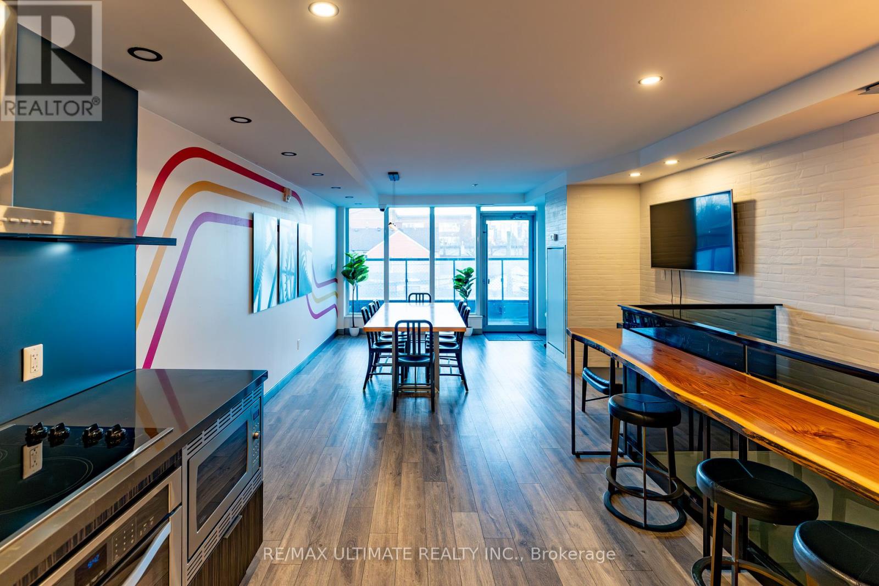109 Ossington Avenue Toronto, Ontario M6J 0G1
2 Bedroom
1 Bathroom
499.9955 - 598.9955 sqft
Central Air Conditioning
Forced Air
$659,900Maintenance, Heat, Common Area Maintenance, Insurance, Water
$415.32 Monthly
Maintenance, Heat, Common Area Maintenance, Insurance, Water
$415.32 MonthlyTrendy Ossington Village. Suite that offers 1 bedroom plus Den (as per Builder) facing Ossington Ave. This 531 sq.ft suite plus 31 sq.ft balcony is steps away from resturants, amazing night life, Trinity Bellwoods park, Roof Top Terrace, Common Lounge, Party Room with Kitchen, Meeting Room, Security, Visitor Parking (id:61445)
Property Details
| MLS® Number | C11998800 |
| Property Type | Single Family |
| Community Name | Trinity-Bellwoods |
| CommunityFeatures | Pet Restrictions |
| Features | Balcony, Carpet Free, In Suite Laundry |
| Structure | Porch |
| ViewType | City View |
Building
| BathroomTotal | 1 |
| BedroomsAboveGround | 1 |
| BedroomsBelowGround | 1 |
| BedroomsTotal | 2 |
| Amenities | Exercise Centre, Party Room, Visitor Parking, Separate Electricity Meters, Storage - Locker, Security/concierge |
| Appliances | Window Coverings |
| CoolingType | Central Air Conditioning |
| ExteriorFinish | Concrete |
| FireProtection | Controlled Entry, Security Guard, Security System, Smoke Detectors |
| FlooringType | Laminate |
| FoundationType | Concrete |
| HeatingFuel | Natural Gas |
| HeatingType | Forced Air |
| SizeInterior | 499.9955 - 598.9955 Sqft |
| Type | Apartment |
Parking
| No Garage |
Land
| Acreage | No |
Rooms
| Level | Type | Length | Width | Dimensions |
|---|---|---|---|---|
| Ground Level | Den | 1.57 m | 1.28 m | 1.57 m x 1.28 m |
| Ground Level | Living Room | 3.57 m | 3.35 m | 3.57 m x 3.35 m |
| Ground Level | Kitchen | 3.57 m | 2.72 m | 3.57 m x 2.72 m |
| Ground Level | Primary Bedroom | 2.65 m | 3.3 m | 2.65 m x 3.3 m |
Interested?
Contact us for more information
Fernando Ferreira
Salesperson
RE/MAX Ultimate Realty Inc.
1192 St. Clair Ave West
Toronto, Ontario M6E 1B4
1192 St. Clair Ave West
Toronto, Ontario M6E 1B4

