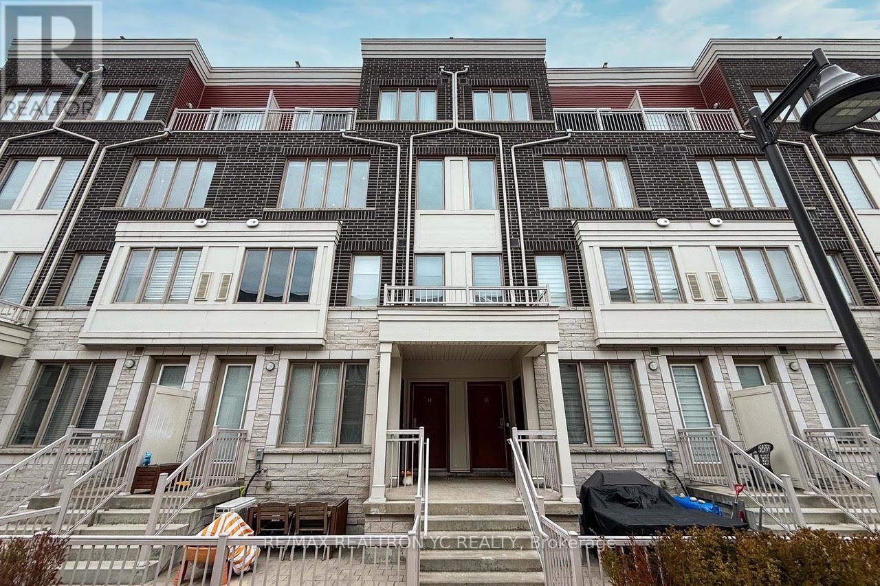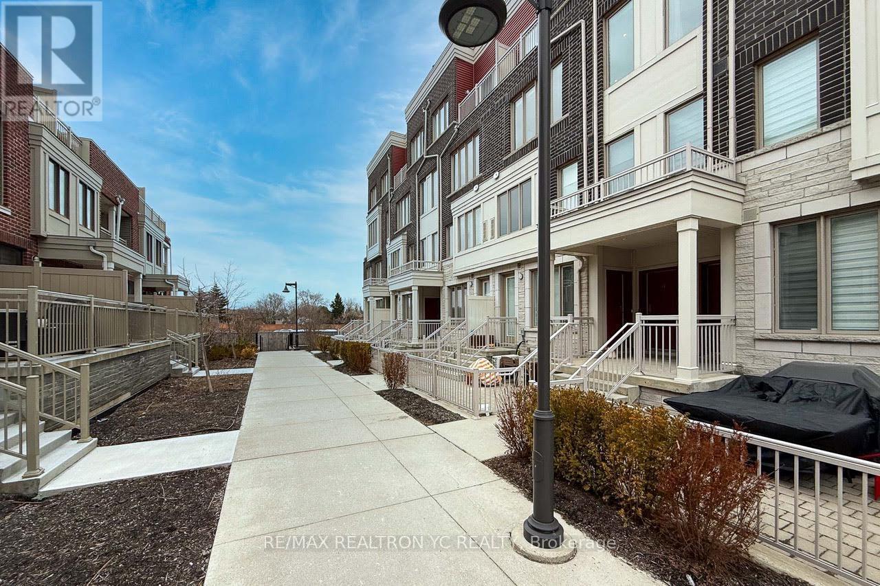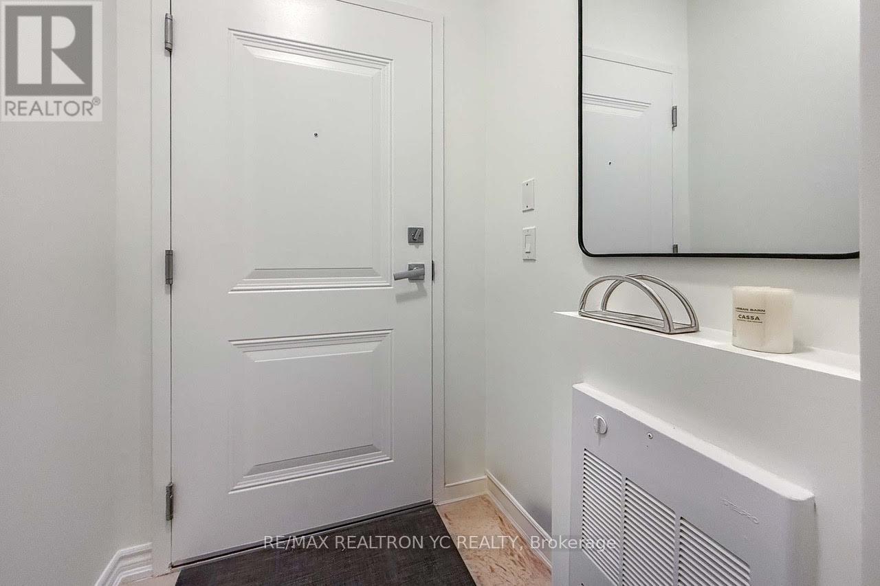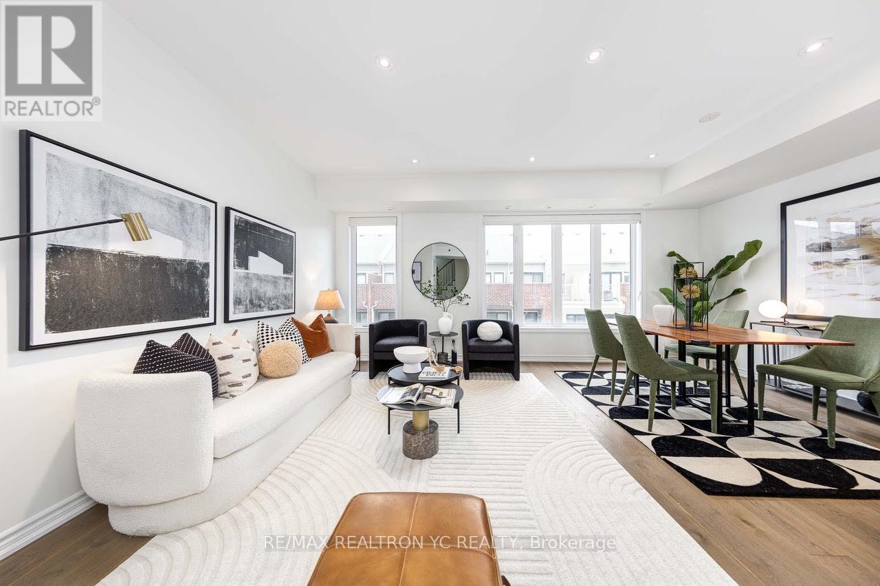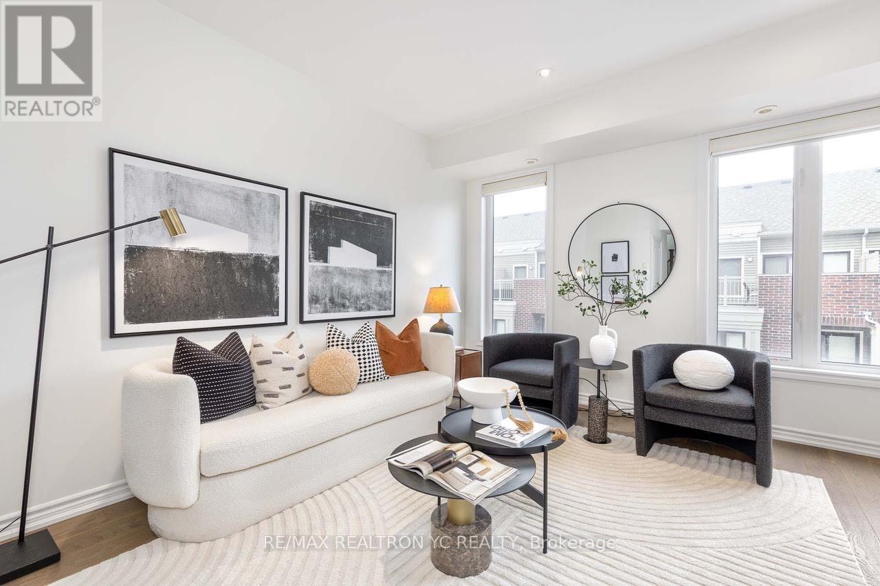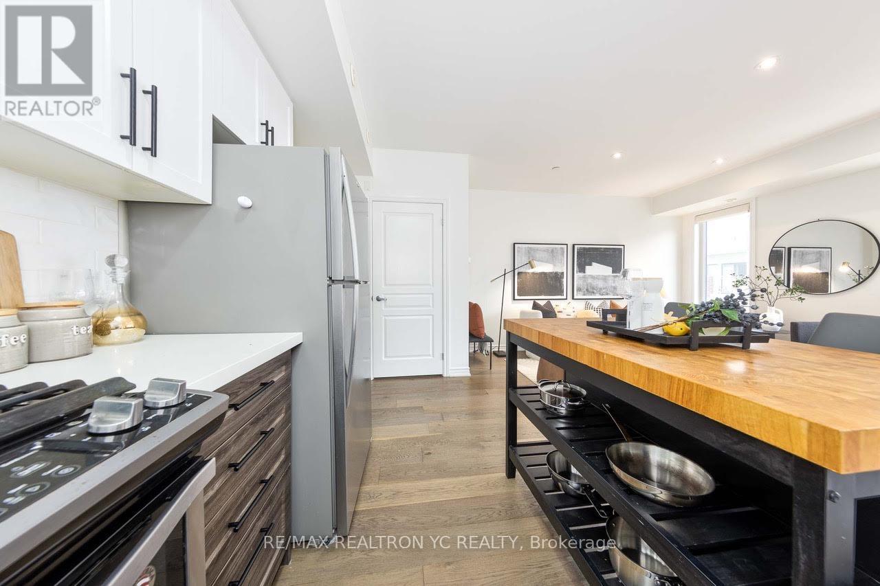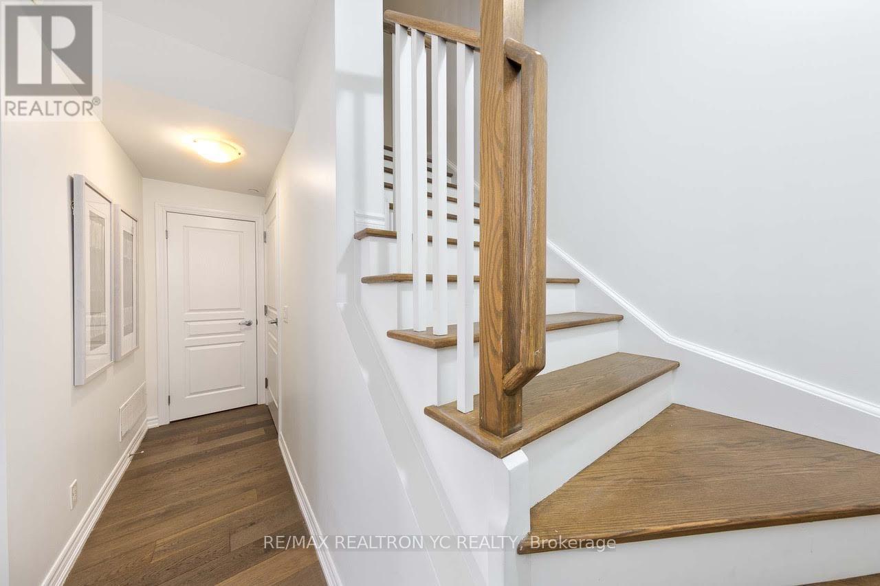11 - 125 Long Branch Avenue Toronto, Ontario M8W 0A9
$869,000Maintenance, Common Area Maintenance, Insurance, Parking
$399.30 Monthly
Maintenance, Common Area Maintenance, Insurance, Parking
$399.30 MonthlyWelcome to Long Branch Town Home Built by Minto. Nestled just minutes from Long Branch Go Station and Transit, parks, cafes, and trendy shops. This bright and spacious 2 bedrooms, 3 bathrooms gleaming with wide plank wood floors. Modern kitchen with beautiful quartz countertop with upgraded cabinetry, centre island and stainless steel appliance with gas stove. Primary room retreat features walk-out to private balcony, walk in closet with ensuite 3 piece bathroom. Generously sized 2nd bedroom perfect for guests, home office or a nursery room. Tranquil rooftop terrace with barbecue gas line and views spanning from Mississauga to Downtown Toronto. (id:61445)
Property Details
| MLS® Number | W12049553 |
| Property Type | Single Family |
| Community Name | Long Branch |
| AmenitiesNearBy | Beach, Hospital, Park, Public Transit, Schools |
| CommunityFeatures | Pet Restrictions |
| ParkingSpaceTotal | 1 |
Building
| BathroomTotal | 3 |
| BedroomsAboveGround | 2 |
| BedroomsTotal | 2 |
| Appliances | Dishwasher, Dryer, Microwave, Hood Fan, Stove, Washer, Window Coverings, Refrigerator |
| CoolingType | Central Air Conditioning |
| ExteriorFinish | Brick, Concrete |
| FlooringType | Hardwood, Carpeted |
| HalfBathTotal | 1 |
| HeatingFuel | Natural Gas |
| HeatingType | Heat Pump |
| SizeInterior | 1199.9898 - 1398.9887 Sqft |
| Type | Row / Townhouse |
Parking
| Underground | |
| Garage |
Land
| Acreage | No |
| LandAmenities | Beach, Hospital, Park, Public Transit, Schools |
| SurfaceWater | Lake/pond |
Rooms
| Level | Type | Length | Width | Dimensions |
|---|---|---|---|---|
| Second Level | Primary Bedroom | 4.96 m | 2.87 m | 4.96 m x 2.87 m |
| Second Level | Bedroom 2 | 3.12 m | 2.57 m | 3.12 m x 2.57 m |
| Main Level | Living Room | 4.27 m | 2.34 m | 4.27 m x 2.34 m |
| Main Level | Dining Room | 3.23 m | 3.21 m | 3.23 m x 3.21 m |
| Main Level | Kitchen | 3.2 m | 2.87 m | 3.2 m x 2.87 m |
Interested?
Contact us for more information
Dennis Tang
Salesperson
7646 Yonge Street
Thornhill, Ontario L4J 1V9

