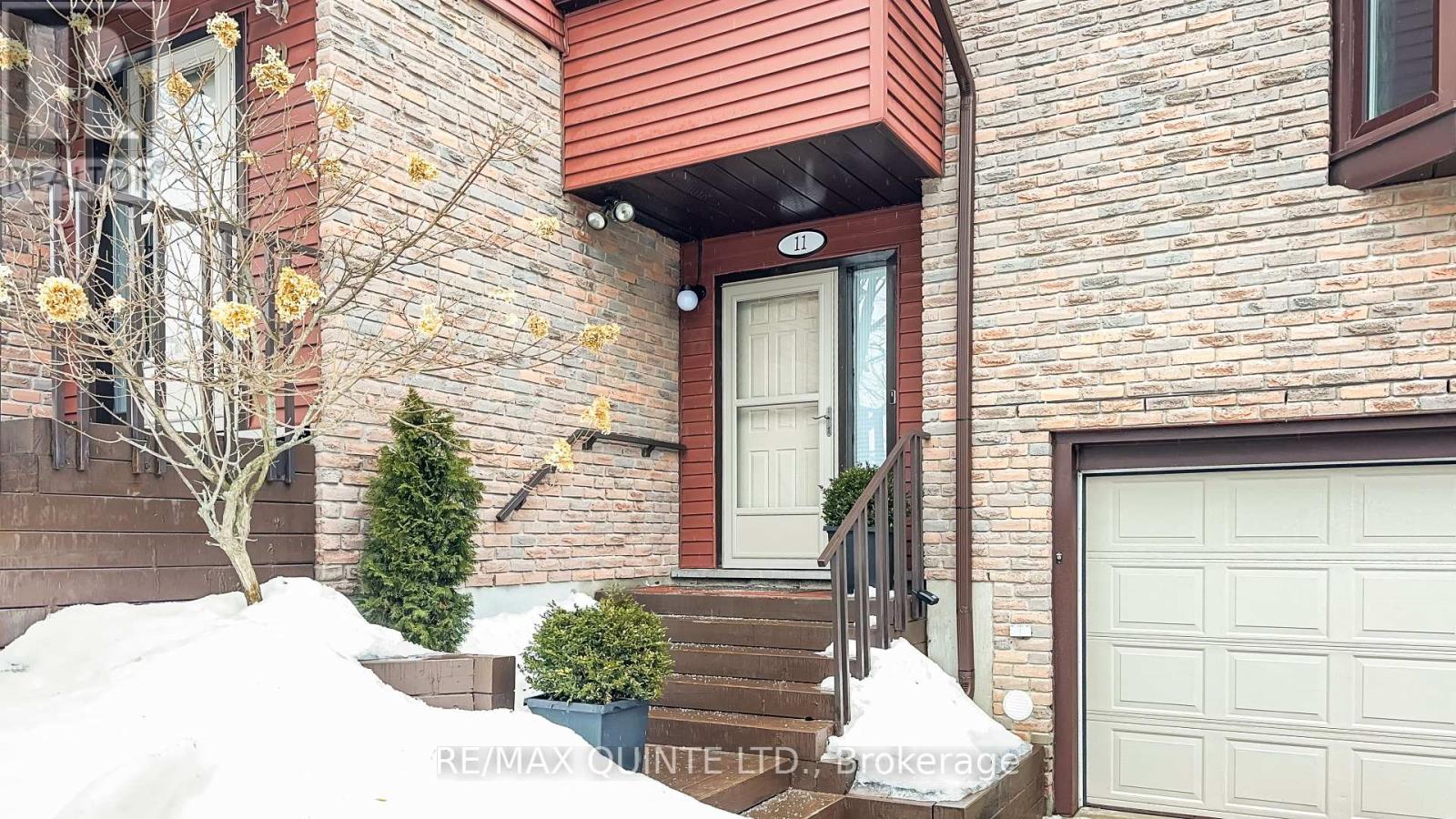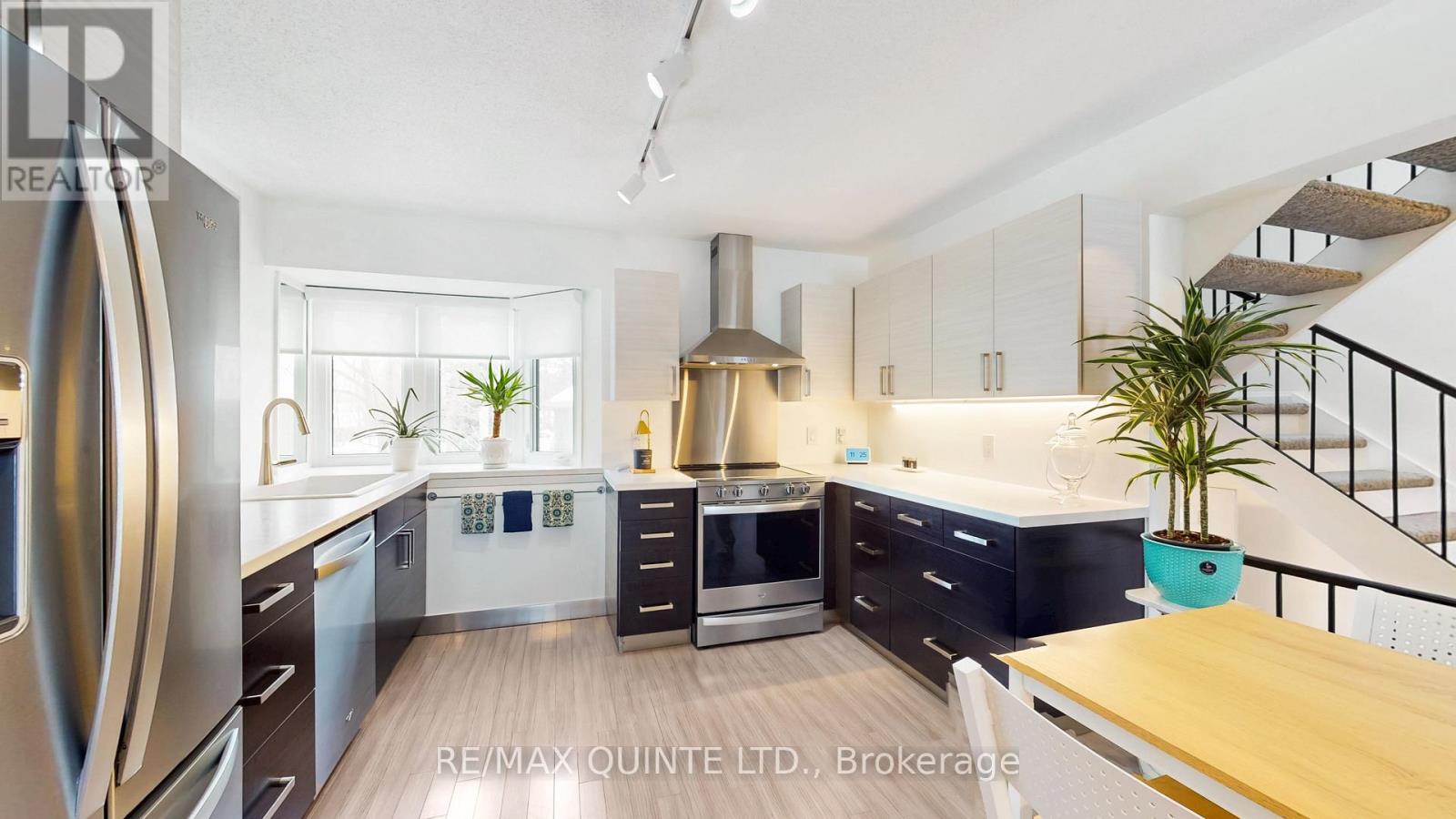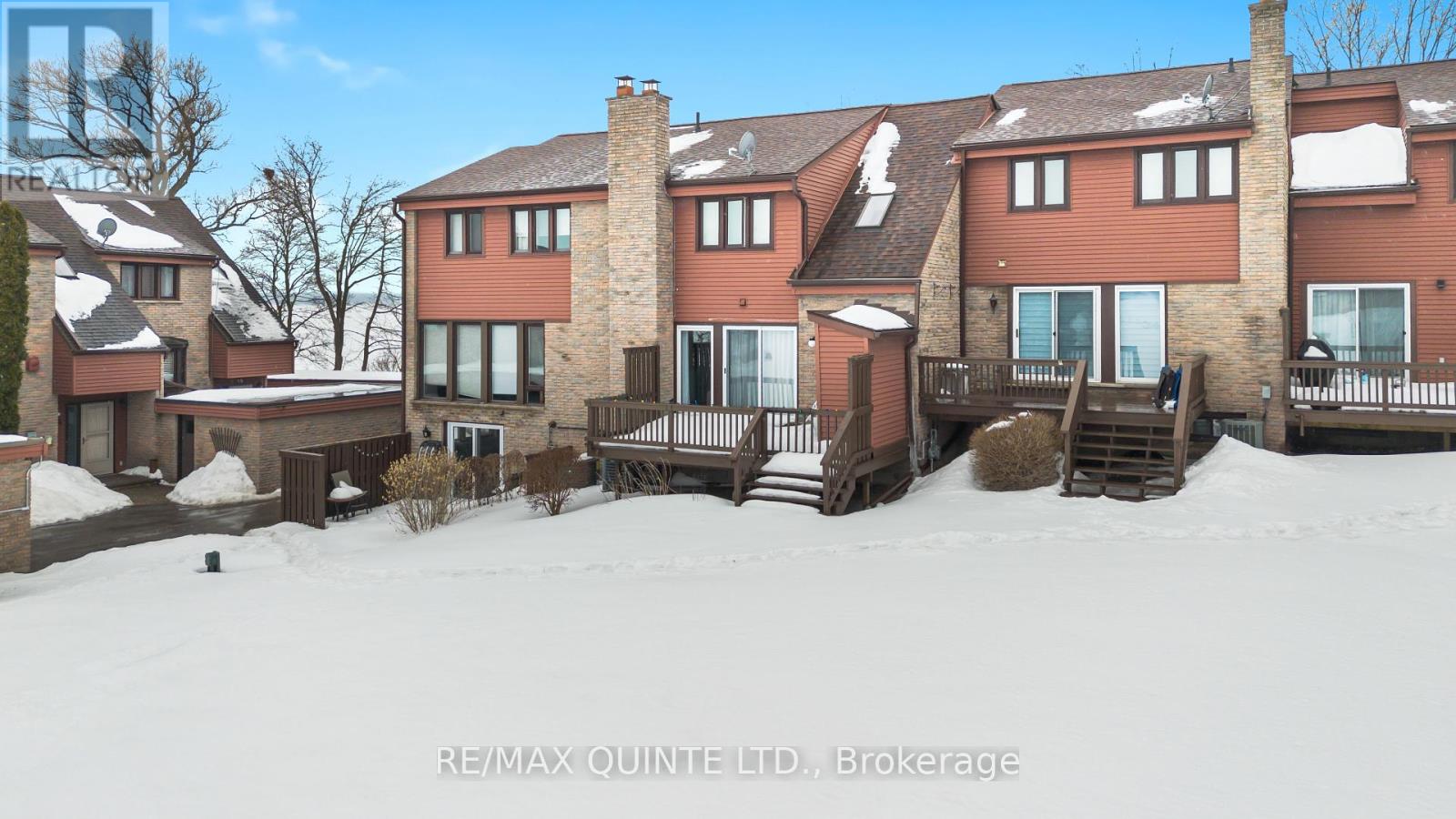11 - 1798 Old Highway 2 Quinte West, Ontario K8N 4Z2
$499,900Maintenance, Common Area Maintenance, Water, Insurance, Parking
$692.86 Monthly
Maintenance, Common Area Maintenance, Water, Insurance, Parking
$692.86 MonthlyBay of Quinte waterfront living for UNDER $500,000. This multi-level condo offers panoramic water views, contemporary finishes, and an attached garage with interior access to a fully finished lower level. The main floor is filled with natural light, featuring a stylish kitchen with new appliances, a separate dining area, and a spacious living room with soaring ceilings, an open loft above, and expansive patio doors leading to a private deck overlooking the bay. Step outside for direct access to the landscaped yard and waterfront patio. A discretely positioned two-piece powder room completes this level. Upstairs, the open loft with ample closet space provides flexibility, alongside a primary bedroom with water views, a full bath, and a secondary bedroom. The fully finished lower level offers a welcoming family room with an electric fireplace. Ideally situated across from the Bay of Quinte Golf & Country Club, Nine Golf, and Nineteen Restaurant, and just a short drive to Prince Edward County, Belleville, and Trenton. Don't miss this exceptional opportunity to embrace waterfront living at an incredible price. (id:61445)
Property Details
| MLS® Number | X12048349 |
| Property Type | Single Family |
| Community Name | Sidney Ward |
| AmenitiesNearBy | Hospital, Marina |
| CommunityFeatures | Pet Restrictions |
| Easement | Unknown, None |
| ParkingSpaceTotal | 2 |
| Structure | Deck, Dock |
| ViewType | View Of Water |
| WaterFrontType | Waterfront |
Building
| BathroomTotal | 2 |
| BedroomsAboveGround | 2 |
| BedroomsTotal | 2 |
| Amenities | Visitor Parking, Fireplace(s) |
| Appliances | Dishwasher, Dryer, Furniture, Hood Fan, Stove, Washer, Refrigerator |
| BasementDevelopment | Finished |
| BasementType | Full (finished) |
| CoolingType | Central Air Conditioning |
| ExteriorFinish | Brick, Vinyl Siding |
| FireplacePresent | Yes |
| FireplaceTotal | 1 |
| FoundationType | Concrete |
| HalfBathTotal | 1 |
| HeatingFuel | Natural Gas |
| HeatingType | Forced Air |
| StoriesTotal | 2 |
| SizeInterior | 1399.9886 - 1598.9864 Sqft |
| Type | Row / Townhouse |
Parking
| Attached Garage | |
| Garage |
Land
| Acreage | No |
| LandAmenities | Hospital, Marina |
| LandscapeFeatures | Landscaped |
| ZoningDescription | R4 |
Rooms
| Level | Type | Length | Width | Dimensions |
|---|---|---|---|---|
| Lower Level | Living Room | 5.39 m | 3.75 m | 5.39 m x 3.75 m |
| Main Level | Dining Room | 2.76 m | 2.62 m | 2.76 m x 2.62 m |
| Main Level | Family Room | 6.05 m | 3.73 m | 6.05 m x 3.73 m |
| Main Level | Kitchen | 3.73 m | 3.47 m | 3.73 m x 3.47 m |
| Main Level | Bathroom | 2 m | 1.37 m | 2 m x 1.37 m |
| Upper Level | Primary Bedroom | 3.59 m | 4.22 m | 3.59 m x 4.22 m |
| Upper Level | Bedroom 2 | 3.01 m | 2.62 m | 3.01 m x 2.62 m |
| Upper Level | Bathroom | 2.64 m | 2.21 m | 2.64 m x 2.21 m |
Interested?
Contact us for more information
Joseph Kehoe
Salesperson









































