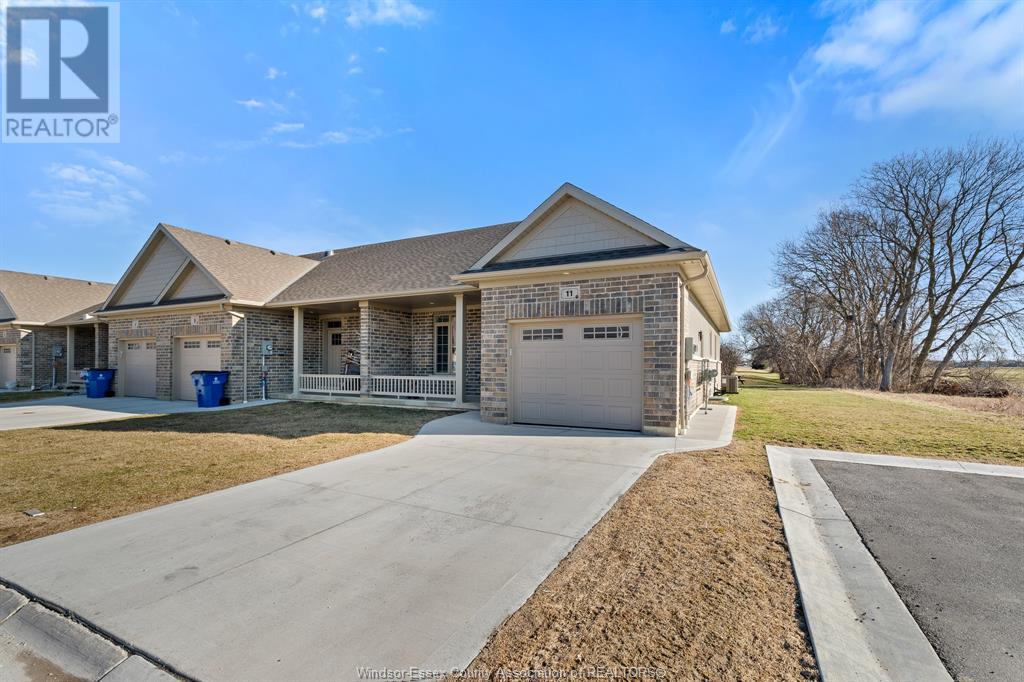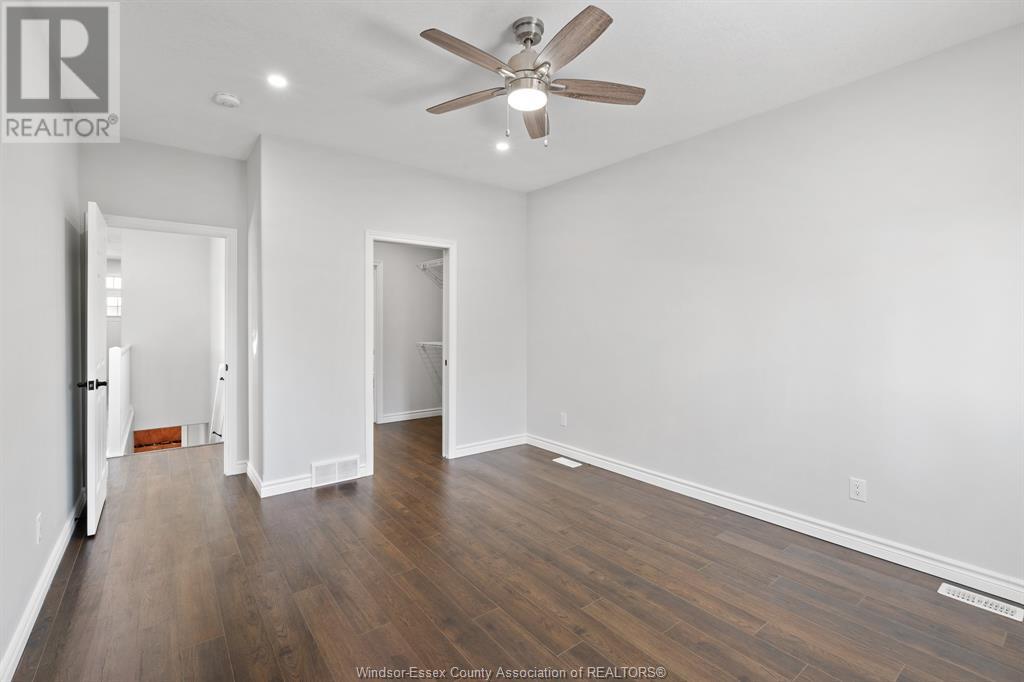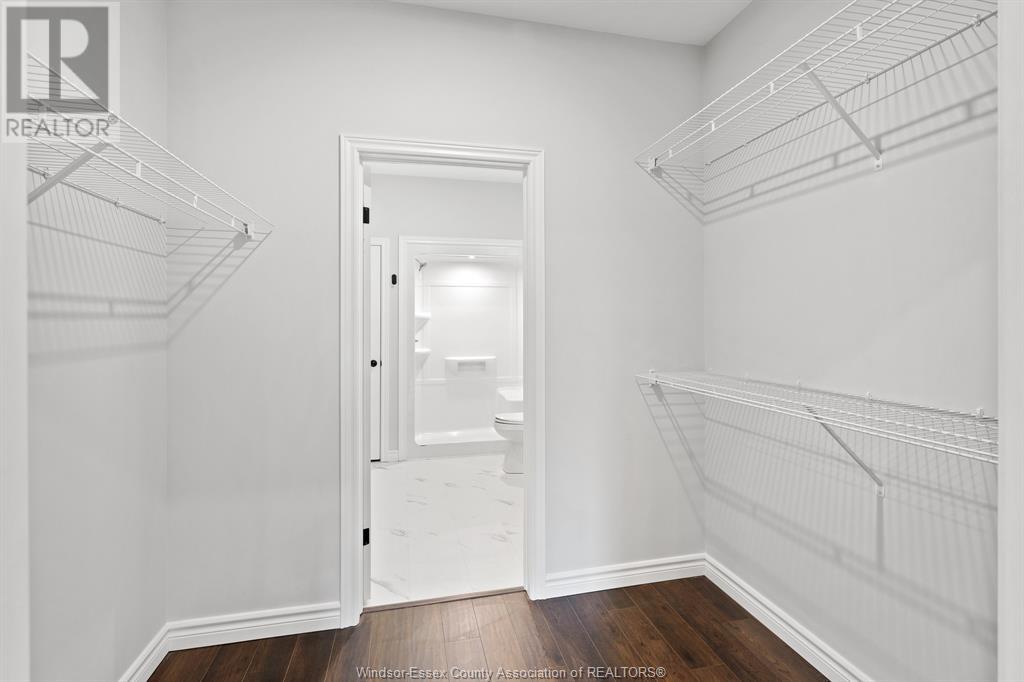11 Jonathan Street Chatham, Ontario N7M 6M1
$549,000
Charming Ranch-Style Corner Semi-Detached home on Ravine Lot. Perfect for first-time buyers or couples with growing family or those seeking single-floor living. This approx.. 2-year-old ranch-style home offers modern comfort and convenience. Situated on a peaceful ravine lot with no rear neighbors, you’ll enjoy privacy and serenity. The main floor features 9' ceiling with spacious living room, modern kitchen with stainless steel appliances, and convenient main floor laundry. Both bedrooms are well-sized, and the two full bathrooms are stylishly designed. The fully finished basement adds even more value with two additional rooms, a 3-piece bath, and a versatile den and great room. Outside, the garden-like backyard with a tranquil pond provides a peaceful retreat. A gas hookup for your BBQ makes this the ideal space for entertaining friends and family. Don’t miss this beautiful home in a serene location.$75/month maintenance fee covers all grass cutting and snow removal. (id:61445)
Property Details
| MLS® Number | 25011059 |
| Property Type | Single Family |
| Features | Ravine, Concrete Driveway |
Building
| BathroomTotal | 3 |
| BedroomsAboveGround | 2 |
| BedroomsBelowGround | 2 |
| BedroomsTotal | 4 |
| Appliances | Dishwasher, Dryer, Refrigerator, Stove, Washer |
| ArchitecturalStyle | Ranch |
| ConstructedDate | 2022 |
| ConstructionStyleAttachment | Semi-detached |
| CoolingType | Central Air Conditioning |
| ExteriorFinish | Aluminum/vinyl, Brick |
| FlooringType | Ceramic/porcelain, Hardwood, Laminate |
| FoundationType | Concrete |
| HeatingFuel | Natural Gas |
| StoriesTotal | 1 |
| Type | Row / Townhouse |
Parking
| Garage |
Land
| Acreage | No |
| SizeIrregular | 48.34x104.69 |
| SizeTotalText | 48.34x104.69 |
| ZoningDescription | Rm1 |
Rooms
| Level | Type | Length | Width | Dimensions |
|---|---|---|---|---|
| Basement | Games Room | 13.6 x 12.6 | ||
| Basement | Great Room | 9.6 x 9.6 | ||
| Basement | Family Room | 18 x 13 | ||
| Basement | Den | 11.6 x 9 | ||
| Basement | 3pc Bathroom | 11.6 x 7 | ||
| Main Level | Laundry Room | Measurements not available | ||
| Main Level | 3pc Bathroom | Measurements not available | ||
| Main Level | 3pc Ensuite Bath | Measurements not available | ||
| Main Level | Living Room/dining Room | 17.5 x 14 | ||
| Main Level | Kitchen | 11 x 9.5 | ||
| Main Level | Bedroom | 9.5 x 12 | ||
| Main Level | Primary Bedroom | 12 x 15 |
https://www.realtor.ca/real-estate/28262422/11-jonathan-street-chatham
Interested?
Contact us for more information
Sukhpal (Paul) Phatra
Broker of Record
1366 Legends Lane
Belle River, Ontario N0R 1A0













































