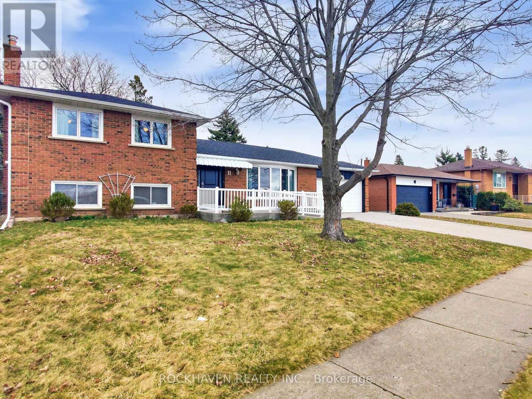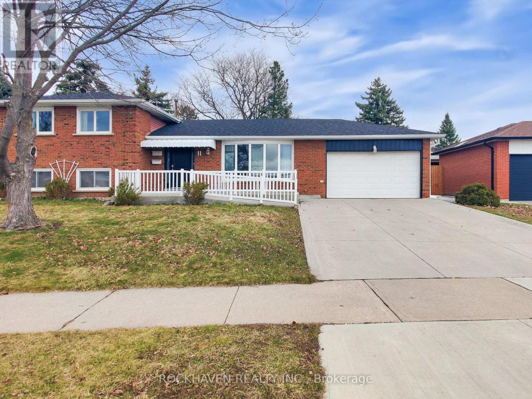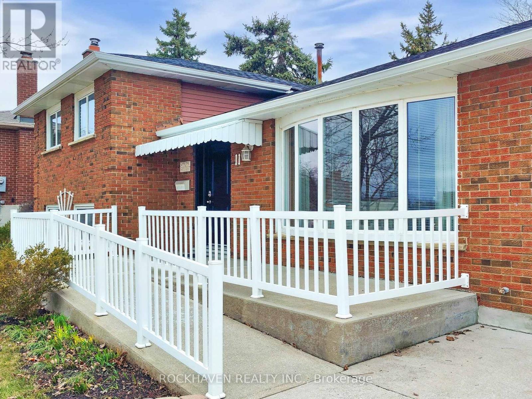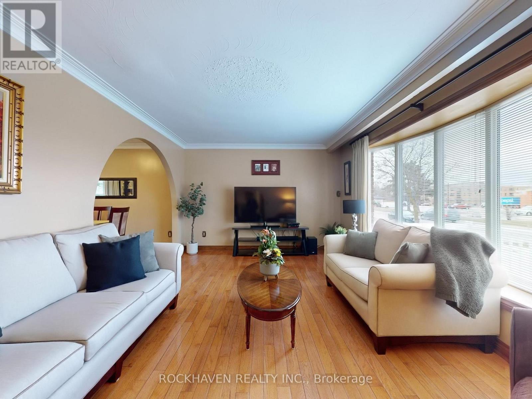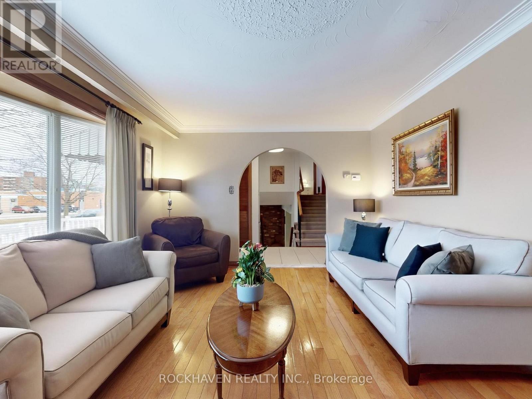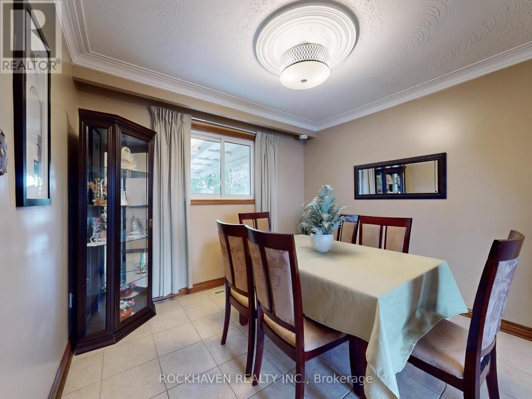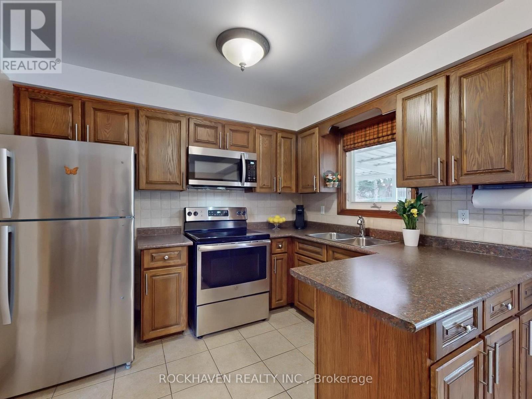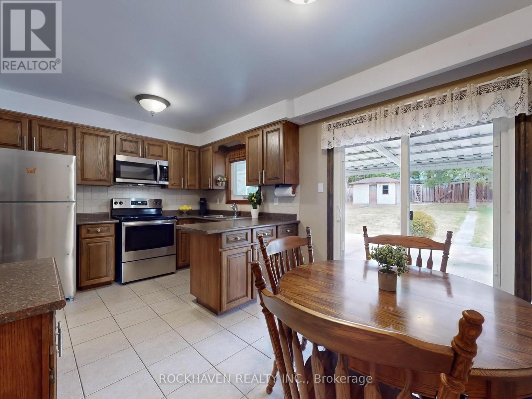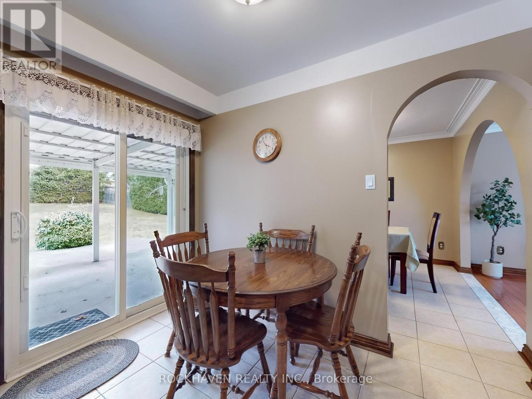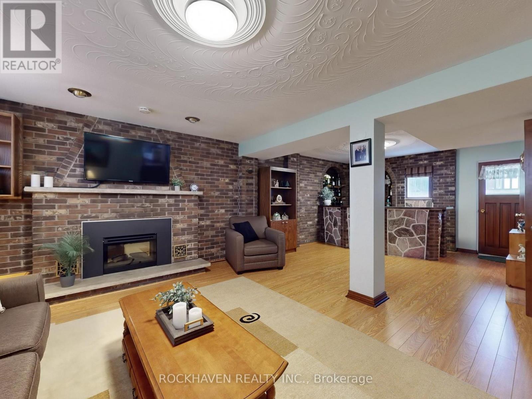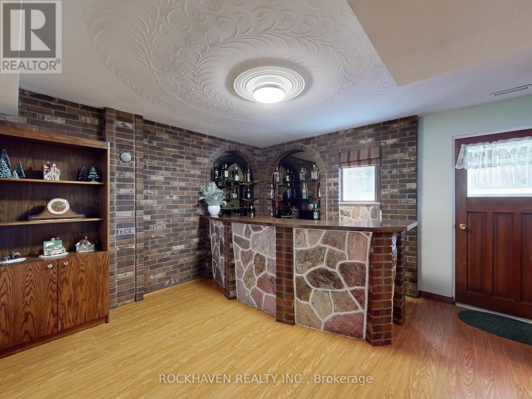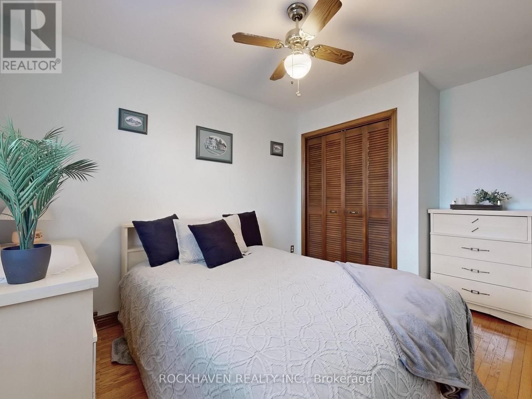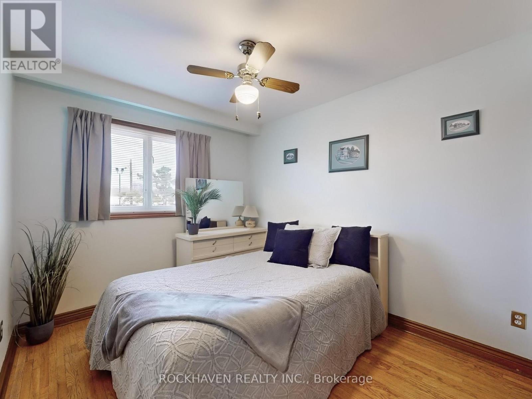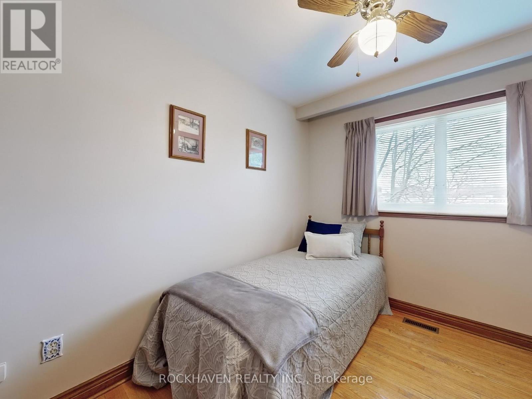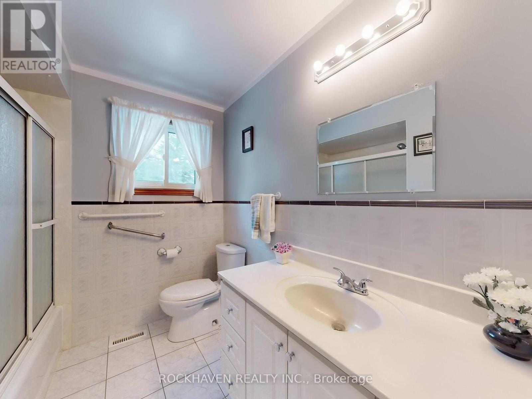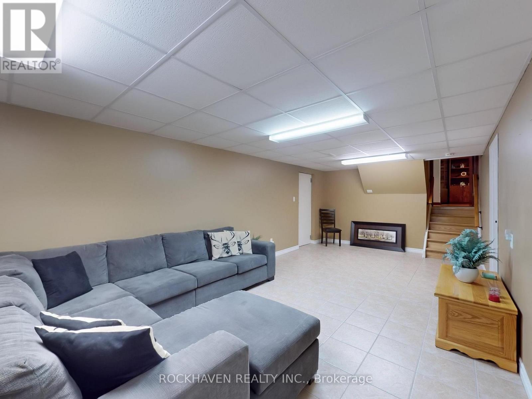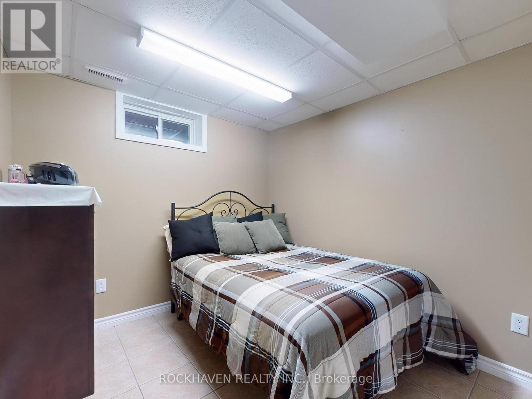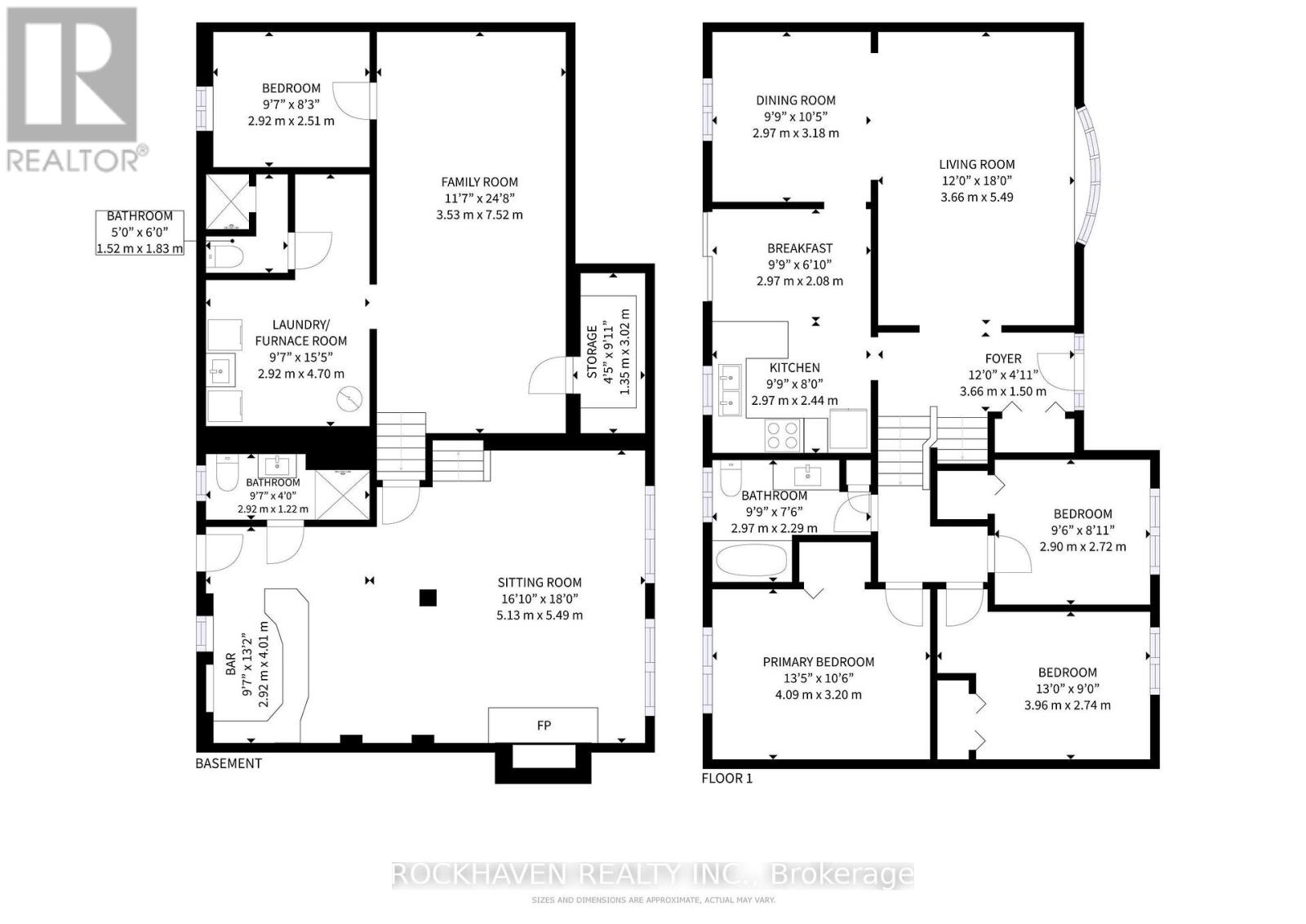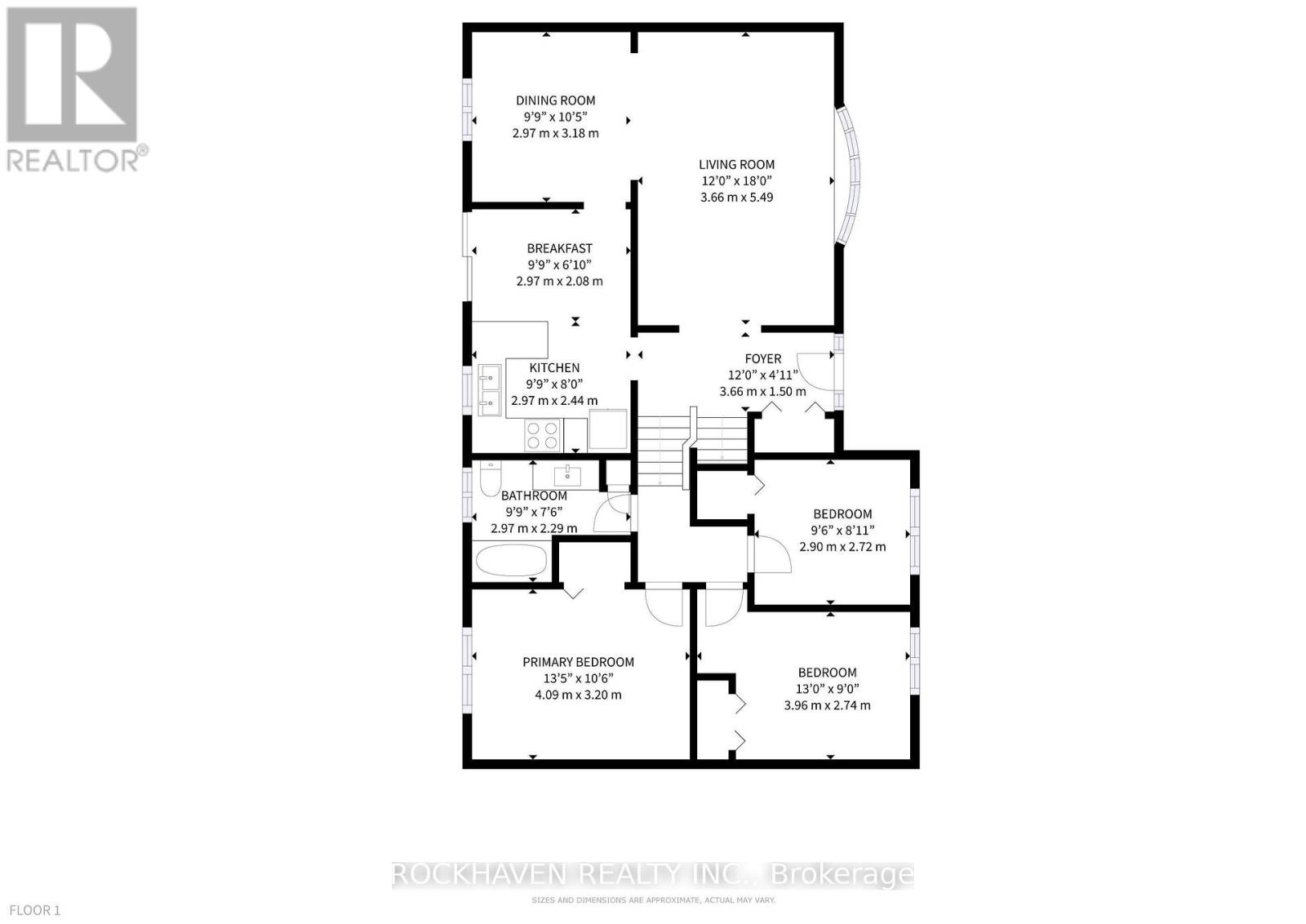11 Meadowland Gate Brampton, Ontario L6W 3N8
$1,149,999
Well maintained spacious 3+1 bedroom 4 level sidesplit. Hardwood floors in living room and upper level bedrooms.Patio door walkout from kitchen to private oversize covered patio. Great for relaxing or entertaining. Large lower level rec room/family room with wet bar electric fireplace 3 piece bathroom and walk out to large fully fenced back yard. additional rec room, bedroom and 2 piece bath on the lowest level. Perfect setup for large or extended family. Double car garage. Concrete driveway. Newer air conditioner and roof shingles. Close proximity to schools and shopping. (id:61445)
Property Details
| MLS® Number | W12064683 |
| Property Type | Single Family |
| Community Name | Brampton East |
| AmenitiesNearBy | Place Of Worship, Hospital, Park, Schools |
| EquipmentType | Water Heater |
| ParkingSpaceTotal | 4 |
| RentalEquipmentType | Water Heater |
| Structure | Patio(s) |
Building
| BathroomTotal | 3 |
| BedroomsAboveGround | 3 |
| BedroomsBelowGround | 1 |
| BedroomsTotal | 4 |
| Age | 31 To 50 Years |
| Amenities | Fireplace(s) |
| Appliances | Water Heater, Water Meter, Dryer, Microwave, Stove, Washer, Refrigerator |
| BasementFeatures | Walk-up |
| BasementType | N/a |
| ConstructionStyleAttachment | Detached |
| ConstructionStyleSplitLevel | Sidesplit |
| CoolingType | Central Air Conditioning |
| ExteriorFinish | Brick Veneer, Aluminum Siding |
| FireplacePresent | Yes |
| FireplaceTotal | 1 |
| FlooringType | Hardwood, Tile, Ceramic |
| FoundationType | Poured Concrete |
| HalfBathTotal | 1 |
| HeatingFuel | Natural Gas |
| HeatingType | Forced Air |
| SizeInterior | 1099.9909 - 1499.9875 Sqft |
| Type | House |
| UtilityWater | Municipal Water |
Parking
| Attached Garage | |
| Garage |
Land
| Acreage | No |
| FenceType | Fenced Yard |
| LandAmenities | Place Of Worship, Hospital, Park, Schools |
| Sewer | Sanitary Sewer |
| SizeDepth | 134 Ft ,9 In |
| SizeFrontage | 70 Ft ,7 In |
| SizeIrregular | 70.6 X 134.8 Ft |
| SizeTotalText | 70.6 X 134.8 Ft |
| ZoningDescription | R1b |
Rooms
| Level | Type | Length | Width | Dimensions |
|---|---|---|---|---|
| Basement | Recreational, Games Room | 7.52 m | 3.53 m | 7.52 m x 3.53 m |
| Basement | Bedroom | 2.92 m | 2.51 m | 2.92 m x 2.51 m |
| Lower Level | Recreational, Games Room | 8.05 m | 5.49 m | 8.05 m x 5.49 m |
| Main Level | Living Room | 5.49 m | 3.66 m | 5.49 m x 3.66 m |
| Main Level | Dining Room | 3.18 m | 2.97 m | 3.18 m x 2.97 m |
| Main Level | Kitchen | 4.48 m | 2.97 m | 4.48 m x 2.97 m |
| Upper Level | Primary Bedroom | 4.09 m | 3.2 m | 4.09 m x 3.2 m |
| Upper Level | Bedroom | 3.96 m | 2.74 m | 3.96 m x 2.74 m |
| Upper Level | Bedroom | 2.9 m | 2.72 m | 2.9 m x 2.72 m |
https://www.realtor.ca/real-estate/28126878/11-meadowland-gate-brampton-brampton-east-brampton-east
Interested?
Contact us for more information
Phil Calvano
Broker of Record
170 Rockhaven Lane Unit 113b
Waterdown, Ontario L8B 1B5


