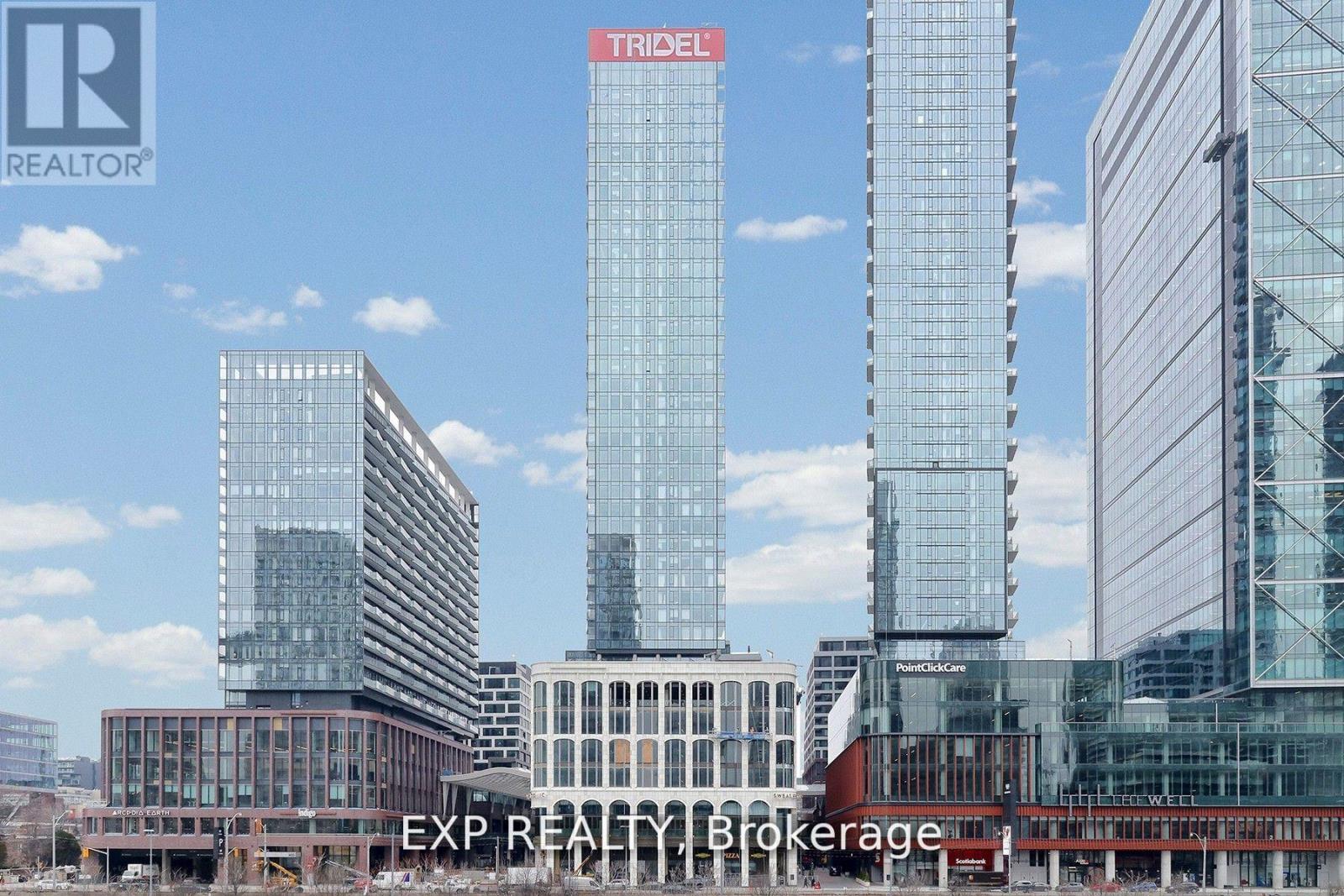1103 - 470 Front Street W Toronto, Ontario M5V 0V6
$2,995 Monthly
Welcome to The Well Condos featuring a beautiful 1Bed + Den and 2Bath with tons of upgrade. Building soars 38 storeys, offering stunning views of the city. Contemporary finishes complement an enriched lifestyle. 7.8 acres of iconic mixed-use community bordering Front, Spadina, and Wellington. Amenities include Rooftop outdoor pool, sun deck and lounger, 7th floor party room, media lounge, fitness, dog run. Price can be negotiated if unit is furnished **EXTRAS** 5-star stainless steel appliances, smart toilet, designer and luxury wallpaper, 3d wall wainscoting, chandelier, soft close cabinetry, integrated dishwasher, standing glass shower and ensuite laundry (id:61445)
Property Details
| MLS® Number | C11950291 |
| Property Type | Single Family |
| Community Name | Waterfront Communities C1 |
| CommunityFeatures | Pet Restrictions |
Building
| BathroomTotal | 2 |
| BedroomsAboveGround | 1 |
| BedroomsBelowGround | 1 |
| BedroomsTotal | 2 |
| Amenities | Exercise Centre, Party Room, Security/concierge, Sauna, Storage - Locker |
| Appliances | Oven - Built-in, Range |
| CoolingType | Central Air Conditioning |
| ExteriorFinish | Concrete |
| FlooringType | Laminate |
| HeatingFuel | Natural Gas |
| HeatingType | Forced Air |
| SizeInterior | 599.9954 - 698.9943 Sqft |
| Type | Apartment |
Land
| Acreage | No |
Rooms
| Level | Type | Length | Width | Dimensions |
|---|---|---|---|---|
| Flat | Living Room | 3.28 m | 3 m | 3.28 m x 3 m |
| Flat | Dining Room | 3.28 m | 3 m | 3.28 m x 3 m |
| Flat | Kitchen | 3.28 m | 3 m | 3.28 m x 3 m |
| Flat | Primary Bedroom | 3.1 m | 2.8 m | 3.1 m x 2.8 m |
| Flat | Den | 1.8 m | 2.6 m | 1.8 m x 2.6 m |
Interested?
Contact us for more information
Adewale Fakeye
Salesperson
4711 Yonge St 10th Flr, 106430
Toronto, Ontario M2N 6K8












