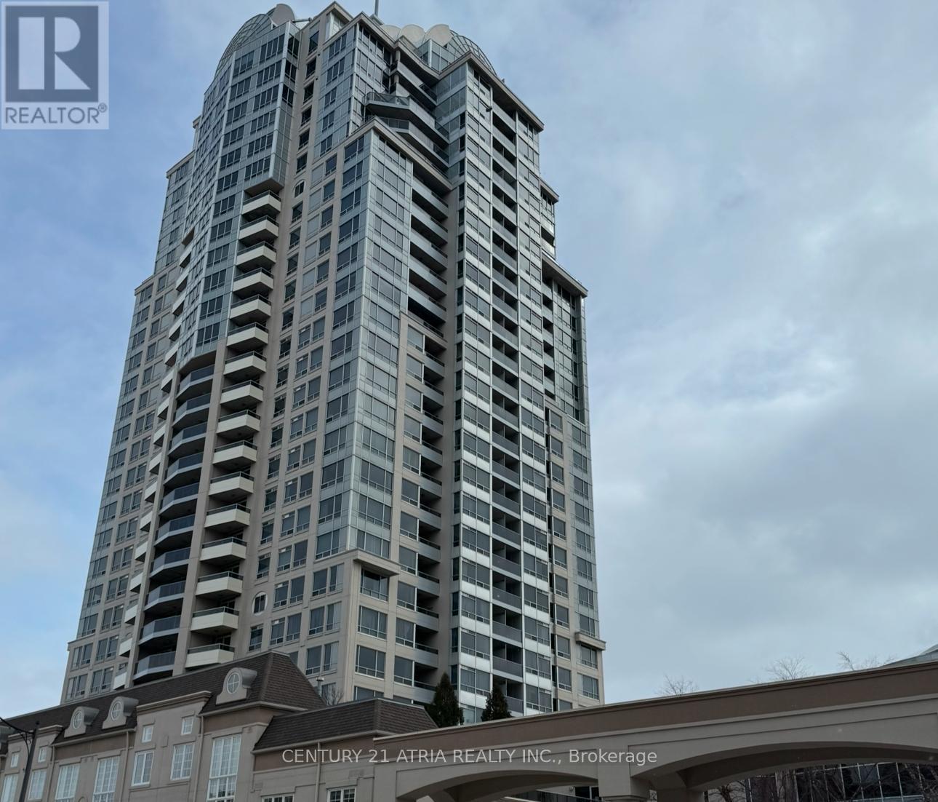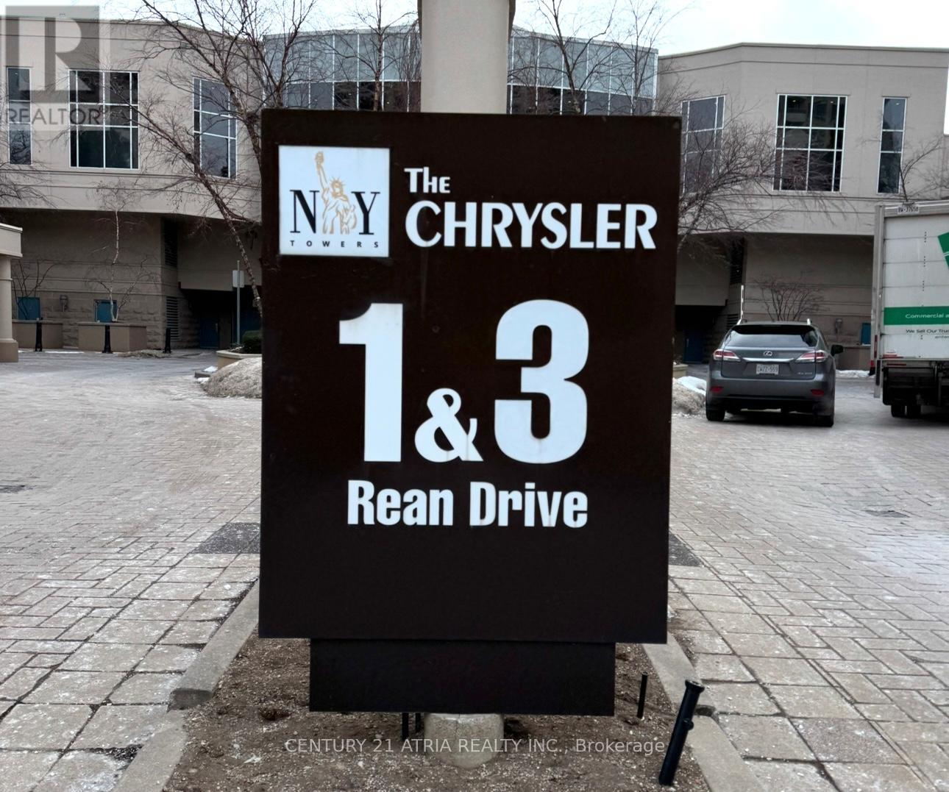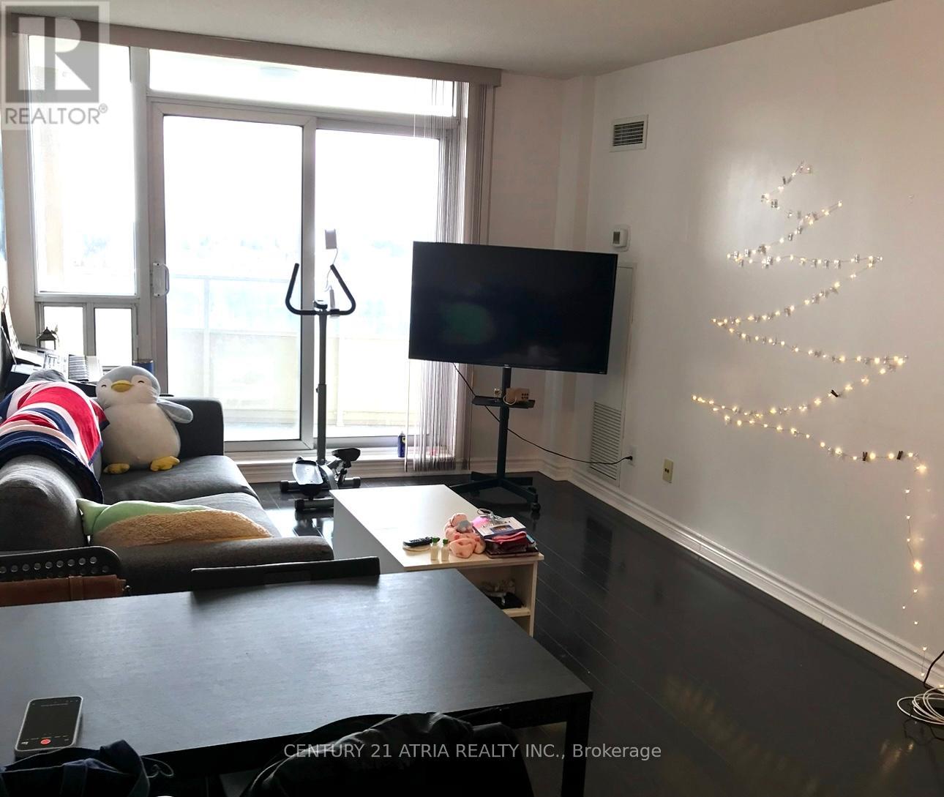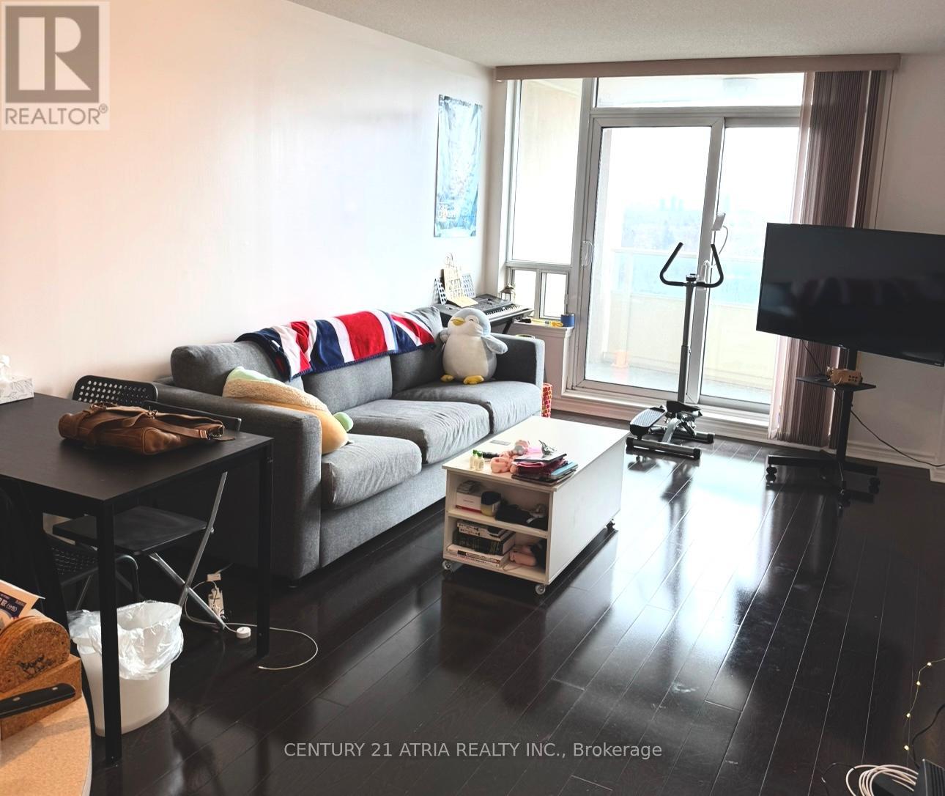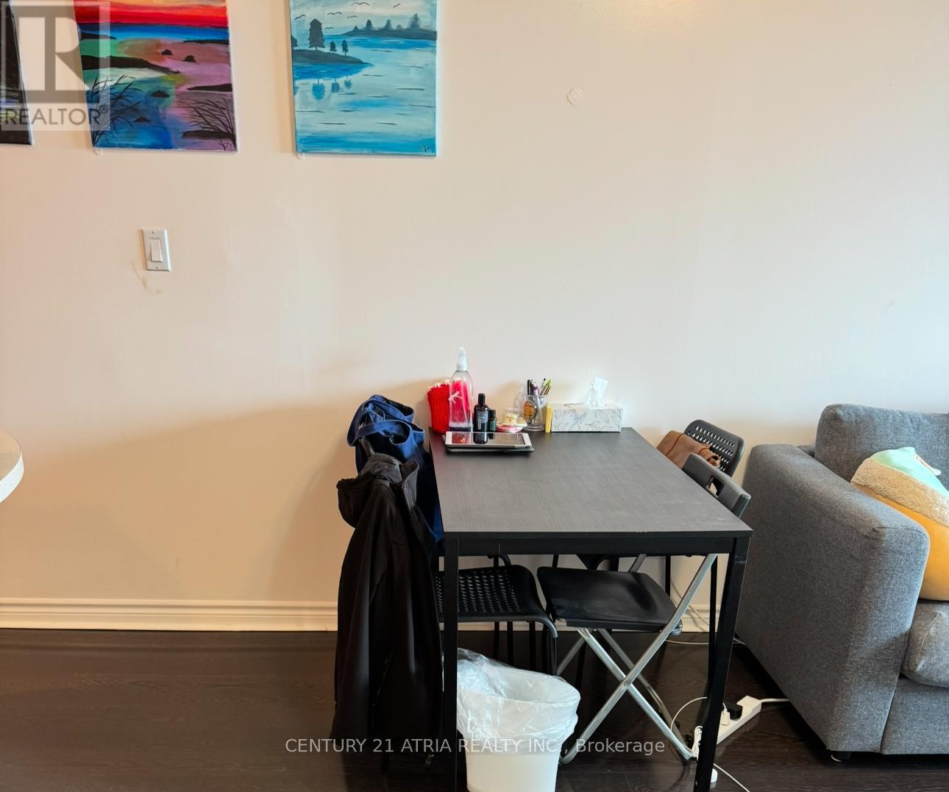1111 - 3 Rean Drive Toronto, Ontario M2K 3C2
$545,000Maintenance, Heat, Electricity, Water, Common Area Maintenance, Insurance, Parking
$657.43 Monthly
Maintenance, Heat, Electricity, Water, Common Area Maintenance, Insurance, Parking
$657.43 MonthlyGreat Location. South Exposure Empire Suite in NY Towers. Excellent layout Boasts 1 bedroom and 1 Bathroom. Unobstructed South View. Laminated Floor Throughout. Great Amenities with Hotel style lobby including 24Hr Security Concierge Desk. Indoor Pool and whirlpool, Sauna. a full fitness centre, Party Room and visitor parkings. Steps to Bayview Village shopping Mall, YMCA, Schools, Parks, Entertainment, Restaurants. Easy access to TTC Subway, Hwy 401, DVP. (id:61445)
Property Details
| MLS® Number | C12002900 |
| Property Type | Single Family |
| Community Name | Bayview Village |
| CommunityFeatures | Pet Restrictions |
| Features | Balcony, Carpet Free, In Suite Laundry |
| ParkingSpaceTotal | 1 |
Building
| BathroomTotal | 1 |
| BedroomsAboveGround | 1 |
| BedroomsTotal | 1 |
| Amenities | Storage - Locker |
| Appliances | Dishwasher, Dryer, Range, Washer, Refrigerator |
| CoolingType | Central Air Conditioning |
| ExteriorFinish | Concrete |
| FlooringType | Laminate, Ceramic |
| HeatingFuel | Natural Gas |
| HeatingType | Forced Air |
| SizeInterior | 599.9954 - 698.9943 Sqft |
| Type | Apartment |
Parking
| Underground | |
| Garage |
Land
| Acreage | No |
Rooms
| Level | Type | Length | Width | Dimensions |
|---|---|---|---|---|
| Flat | Living Room | 3.18 m | 3.7 m | 3.18 m x 3.7 m |
| Flat | Dining Room | 3.18 m | 1.8 m | 3.18 m x 1.8 m |
| Flat | Kitchen | 3.53 m | 2.4 m | 3.53 m x 2.4 m |
| Flat | Primary Bedroom | 3.05 m | 4.09 m | 3.05 m x 4.09 m |
Interested?
Contact us for more information
Tak Leung
Salesperson
C200-1550 Sixteenth Ave Bldg C South
Richmond Hill, Ontario L4B 3K9

