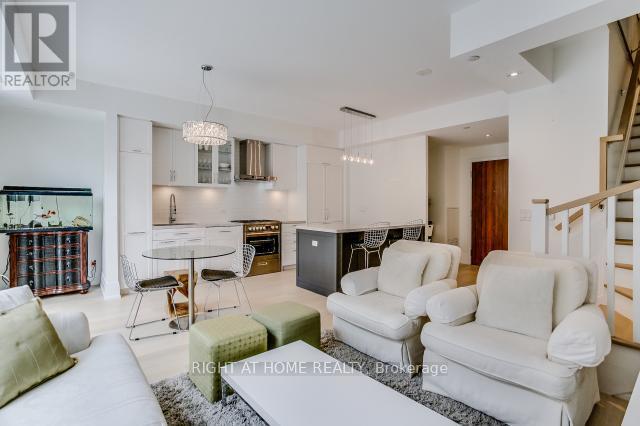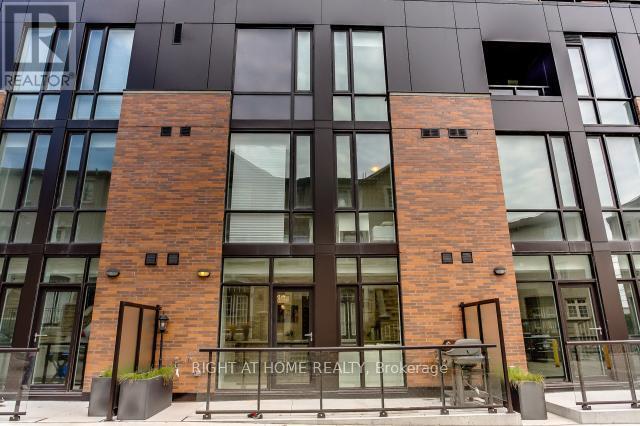112 - 25 Malcolm Road Toronto, Ontario M4G 0C1
$1,199,000Maintenance, Heat, Insurance
$990.77 Monthly
Maintenance, Heat, Insurance
$990.77 MonthlyWelcome To The Upper House Condos In Leaside! This 2 Bedroom, 3 Bathroom 2 Level Luxury Townhome Features 1158 Sq Ft Of Living Space And Your Very Own 98 Sqft Terrace With Bbq And Water Source. Suite Features An Open Concept Living/Dining Space, 10 Ft Main Floor Ceilings, Stone Countertops, Smart Light Switches And A Top Of The Line Kitchen with Wine Fridge. Electric Recharging Station In Parking Spot For EV Car! **EXTRAS** Parking Spot with EV Charger! Condo Features A Gym, Concierge, Party Room, Bike Racks, Dog Spa! (id:61445)
Property Details
| MLS® Number | C11938399 |
| Property Type | Single Family |
| Community Name | Leaside |
| AmenitiesNearBy | Public Transit |
| CommunityFeatures | Pet Restrictions, Community Centre |
| Features | Carpet Free, In Suite Laundry |
| ParkingSpaceTotal | 1 |
Building
| BathroomTotal | 3 |
| BedroomsAboveGround | 2 |
| BedroomsTotal | 2 |
| Amenities | Security/concierge, Exercise Centre, Party Room, Storage - Locker |
| Appliances | Dishwasher, Dryer, Refrigerator, Stove, Washer, Wine Fridge |
| CoolingType | Central Air Conditioning |
| ExteriorFinish | Brick |
| FireProtection | Security Guard |
| HalfBathTotal | 1 |
| HeatingFuel | Natural Gas |
| HeatingType | Forced Air |
| StoriesTotal | 2 |
| SizeInterior | 999.992 - 1198.9898 Sqft |
| Type | Row / Townhouse |
Parking
| Underground |
Land
| Acreage | No |
| LandAmenities | Public Transit |
Rooms
| Level | Type | Length | Width | Dimensions |
|---|---|---|---|---|
| Second Level | Primary Bedroom | 4.64 m | 3.53 m | 4.64 m x 3.53 m |
| Second Level | Bedroom 2 | 3.59 m | 2.59 m | 3.59 m x 2.59 m |
| Main Level | Living Room | 7.11 m | 6.19 m | 7.11 m x 6.19 m |
| Main Level | Dining Room | 7.11 m | 6.19 m | 7.11 m x 6.19 m |
| Main Level | Kitchen | 7.11 m | 6.19 m | 7.11 m x 6.19 m |
https://www.realtor.ca/real-estate/27837136/112-25-malcolm-road-toronto-leaside-leaside
Interested?
Contact us for more information
Joy Paterson
Broker
1396 Don Mills Rd Unit B-121
Toronto, Ontario M3B 0A7



































