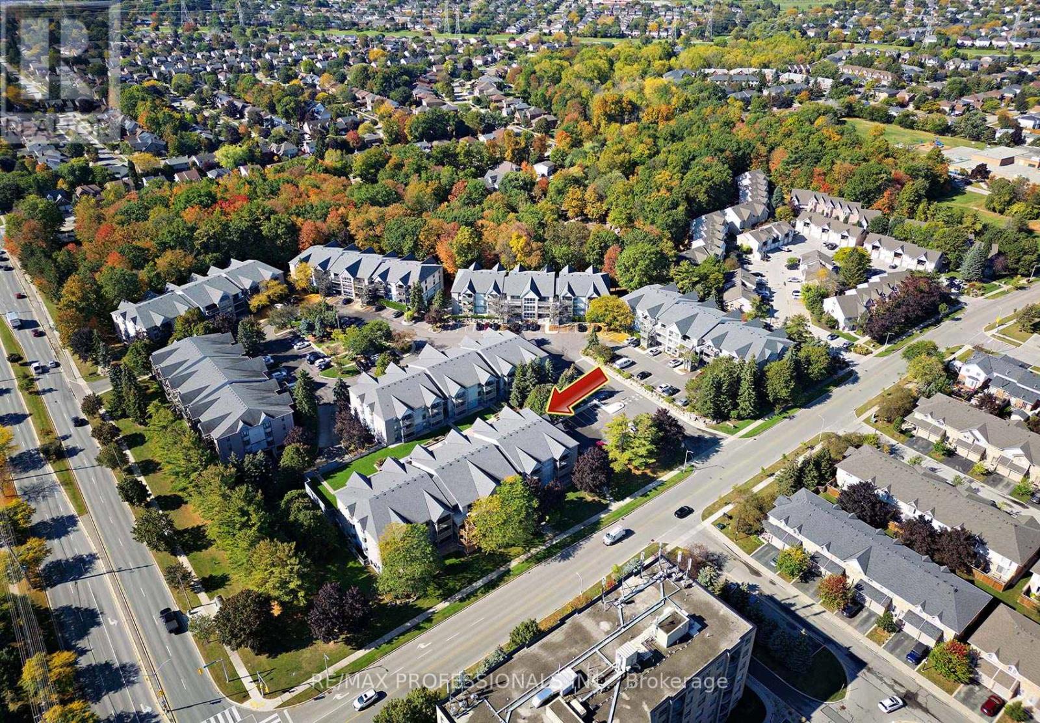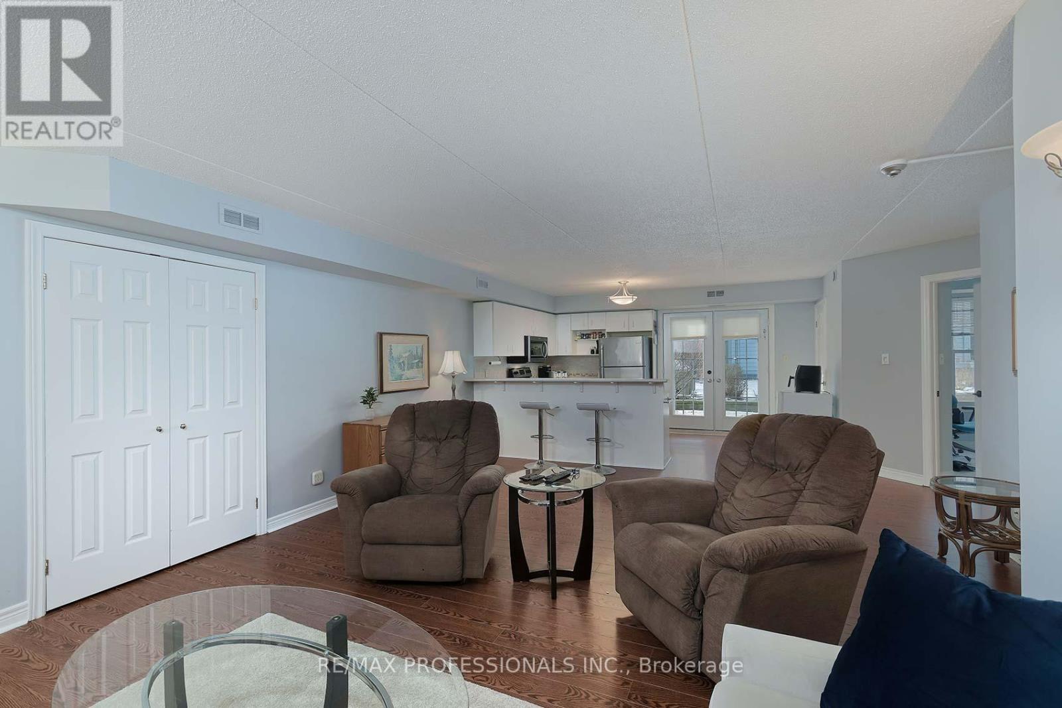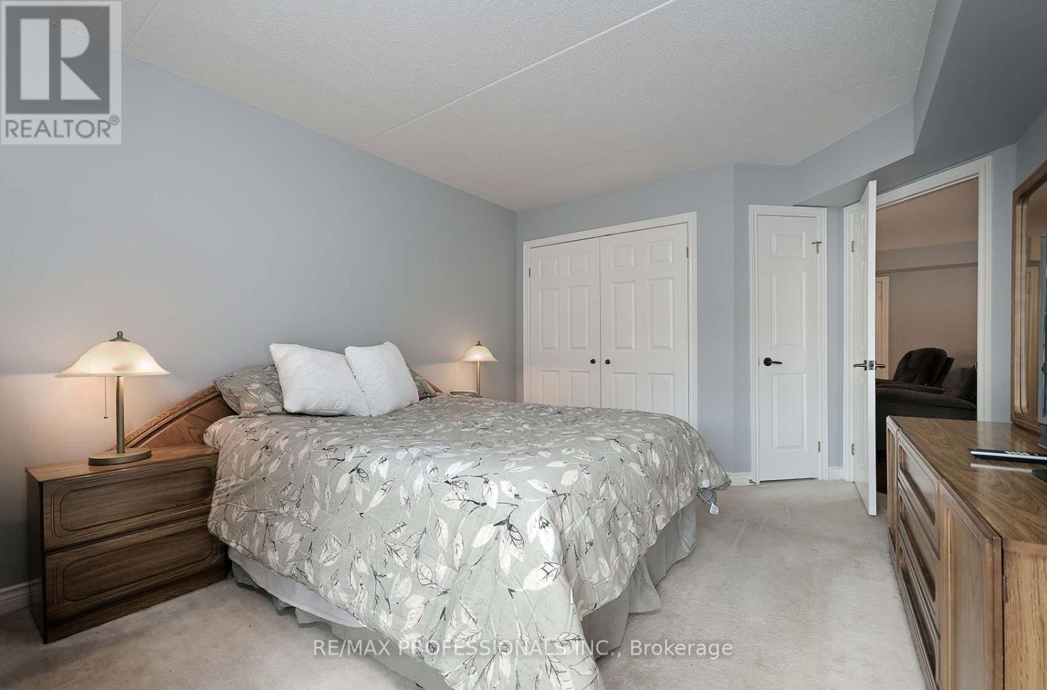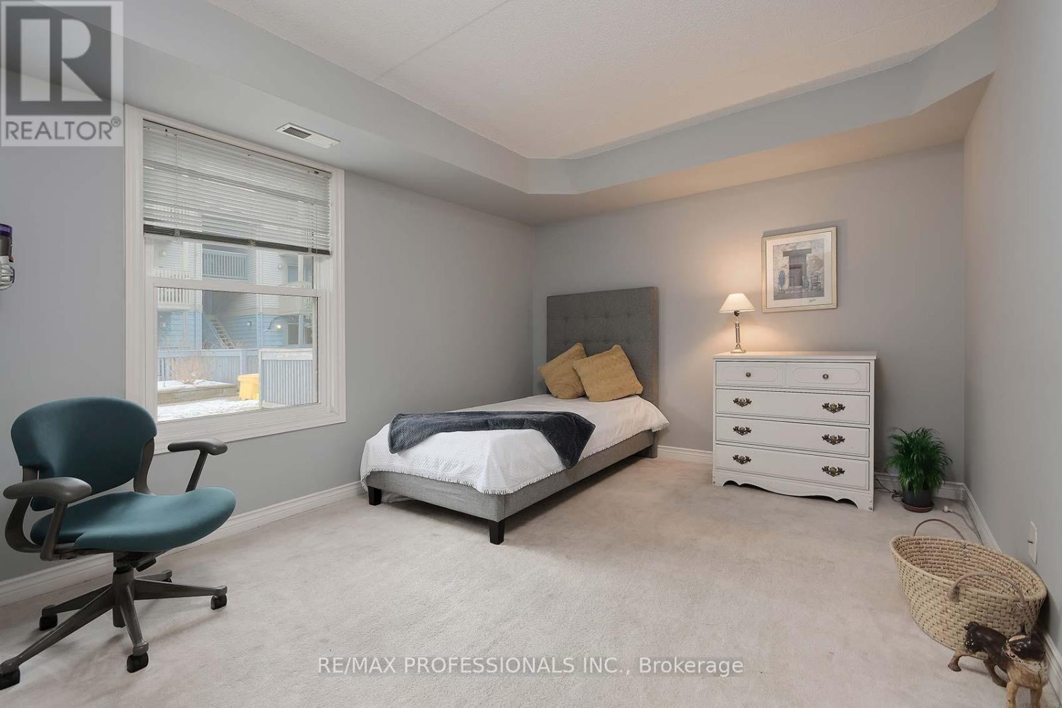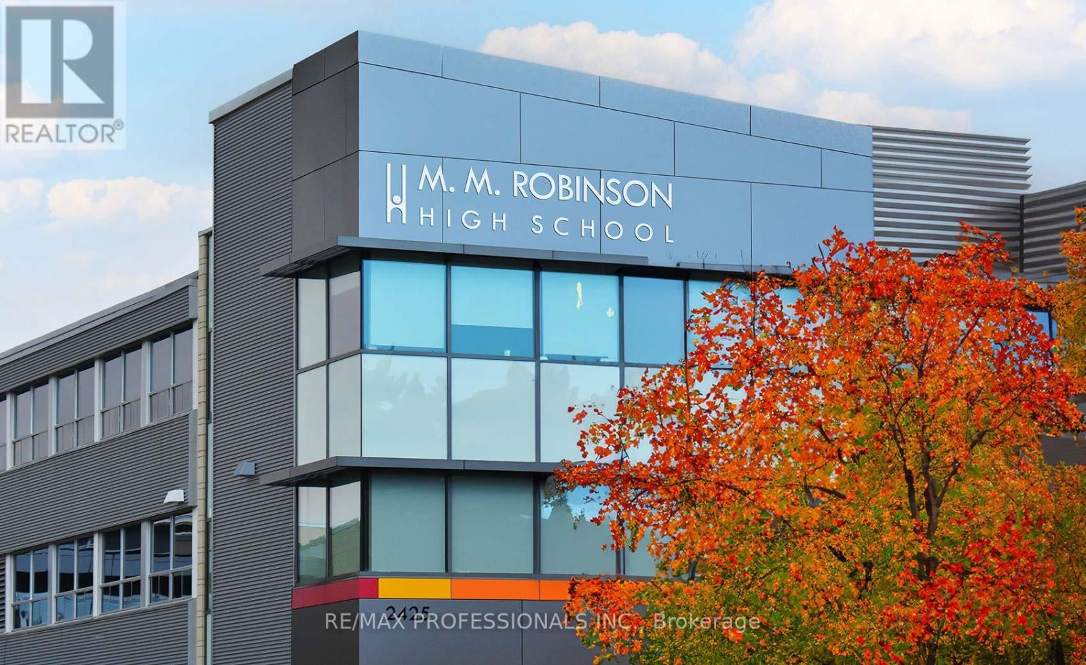113 - 2010 Cleaver Avenue Burlington, Ontario L7M 4C1
$545,500Maintenance, Common Area Maintenance, Insurance, Water, Parking
$906 Monthly
Maintenance, Common Area Maintenance, Insurance, Water, Parking
$906 MonthlyWelcome to Forest Chase condos in the beautiful Headon Forest neighbourhood! Rarely offered 2 bedroom 2 bathroom garden suite with sunny west exposure! Spacious open concept layout approx 1095 sq ft. Enjoy bbqing on your covered patio! Large primary bedroom with ample closet space and 4 piece ensuite! Locker and two side by side underground parking spaces. Ideal walkable location - shopping, schools, parks, restaurants. Easy access to the QEW and a short drive to Appleby Go. Ample visitor parking for your guests. **EXTRAS** Patio Railings to be installed when weather permits. All windows and doors have been replaced. One pet no more than 20"" shoulder height. (id:61445)
Property Details
| MLS® Number | W11939516 |
| Property Type | Single Family |
| Community Name | Headon |
| AmenitiesNearBy | Park, Public Transit, Schools |
| CommunityFeatures | Pet Restrictions, Community Centre |
| ParkingSpaceTotal | 2 |
Building
| BathroomTotal | 2 |
| BedroomsAboveGround | 2 |
| BedroomsTotal | 2 |
| Amenities | Visitor Parking, Storage - Locker |
| Appliances | Dishwasher, Dryer, Microwave, Refrigerator, Stove, Washer, Window Coverings |
| CoolingType | Central Air Conditioning |
| ExteriorFinish | Aluminum Siding, Brick |
| FlooringType | Laminate |
| HeatingFuel | Natural Gas |
| HeatingType | Forced Air |
| SizeInterior | 999.992 - 1198.9898 Sqft |
| Type | Apartment |
Parking
| Underground |
Land
| Acreage | No |
| LandAmenities | Park, Public Transit, Schools |
Rooms
| Level | Type | Length | Width | Dimensions |
|---|---|---|---|---|
| Flat | Living Room | 4.24 m | 2.61 m | 4.24 m x 2.61 m |
| Flat | Dining Room | 5.02 m | 3.49 m | 5.02 m x 3.49 m |
| Flat | Kitchen | 4.49 m | 3 m | 4.49 m x 3 m |
| Flat | Primary Bedroom | 4.19 m | 3.52 m | 4.19 m x 3.52 m |
| Flat | Bedroom 2 | 3.9 m | 3.18 m | 3.9 m x 3.18 m |
https://www.realtor.ca/real-estate/27839939/113-2010-cleaver-avenue-burlington-headon-headon
Interested?
Contact us for more information
Gail Pennington
Salesperson
4242 Dundas St W Unit 9
Toronto, Ontario M8X 1Y6
Brian Pennington
Broker
4242 Dundas St W Unit 9
Toronto, Ontario M8X 1Y6


