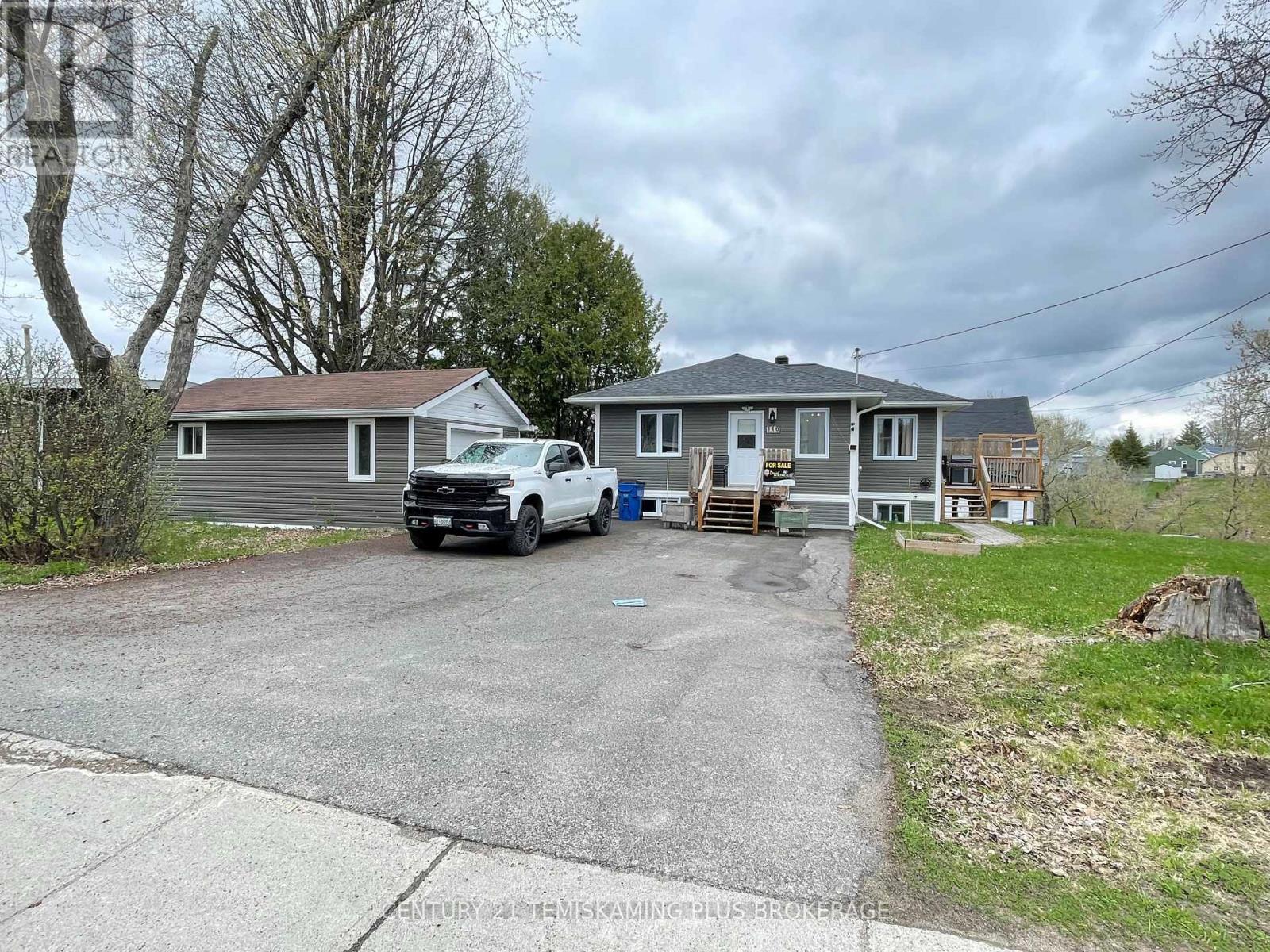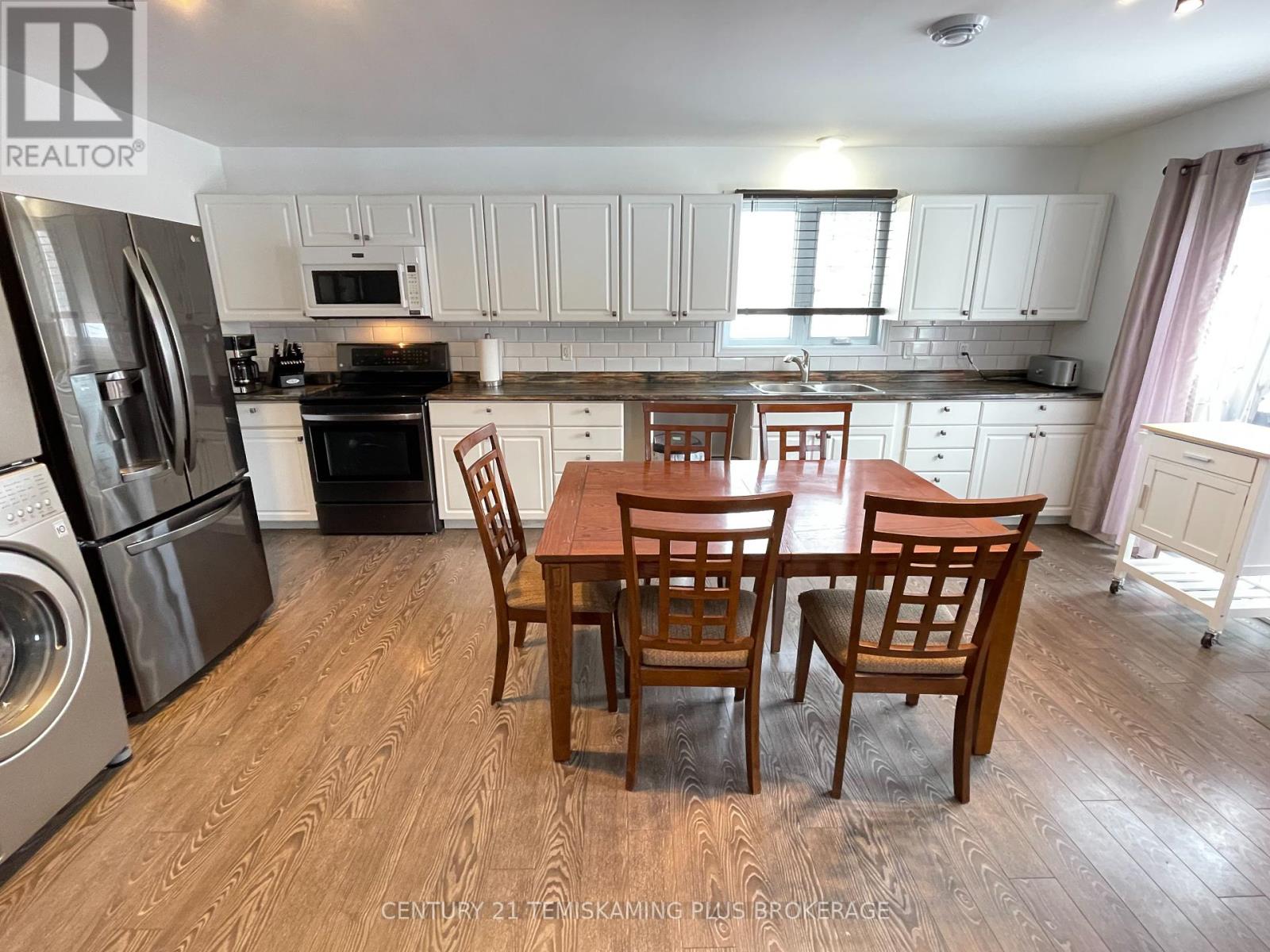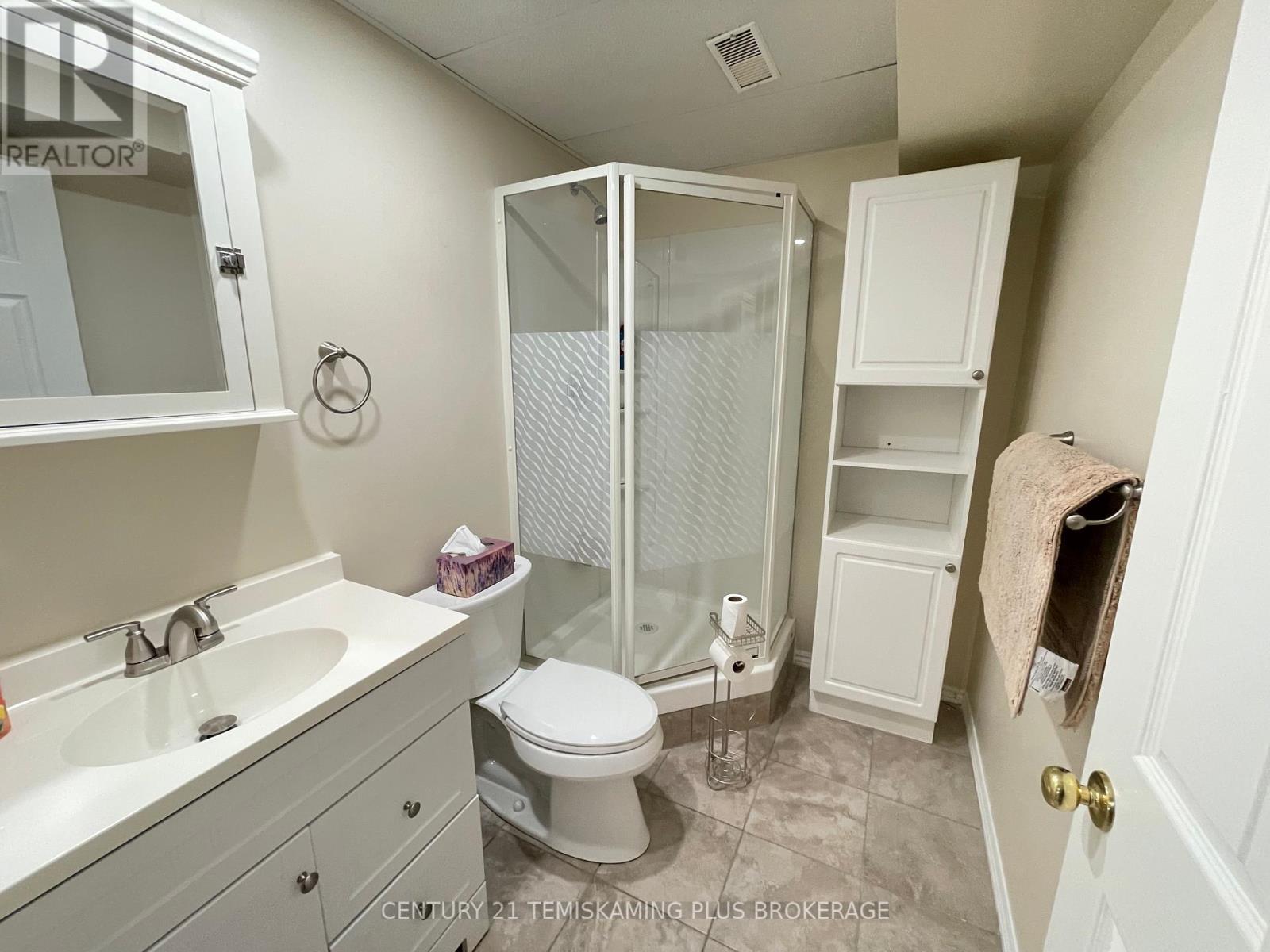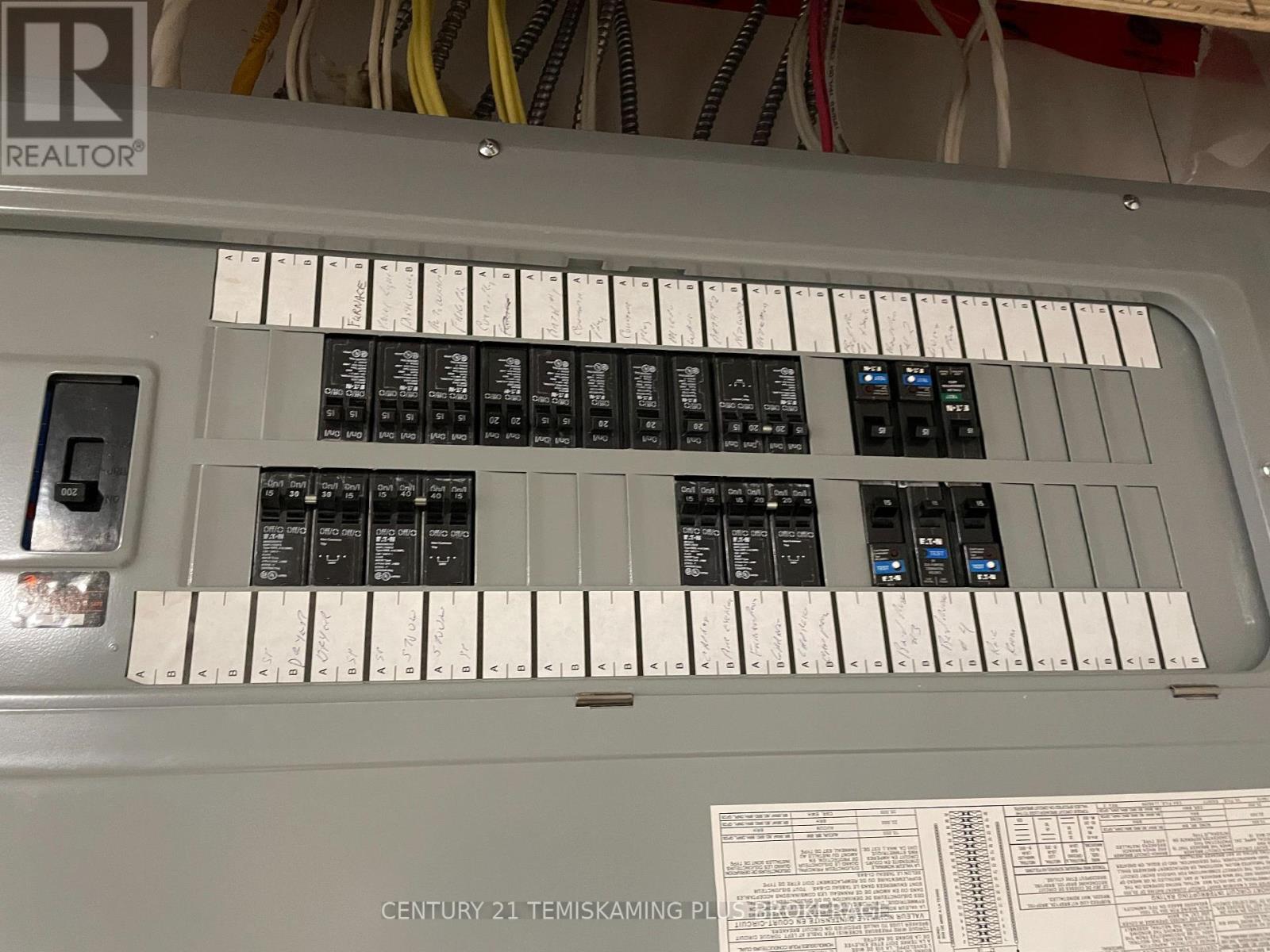116 Paget Street N Temiskaming Shores, Ontario P0J 1P0
$369,999
Built in 2016, this bright and airy 2+2 bedroom, 2-bathroom bungalow is move-in ready! The open-concept layout is perfect for entertaining, with a modern kitchen leading to a spacious 14' x 11' deck is ideal for BBQs and relaxing in the sun.The fully finished basement enjoys plenty of natural light, and this efficient home comes with numerous upgrades, including a retaining wall, paved driveway, interlocking landscaping, fencing, and more. A detached, wired, and heated garage keeps your toys protected year-round. Freshly painted, all thats left to do is unpack and enjoy! (id:61445)
Property Details
| MLS® Number | T12011912 |
| Property Type | Single Family |
| Community Name | New Liskeard |
| ParkingSpaceTotal | 3 |
| Structure | Deck, Shed |
Building
| BathroomTotal | 2 |
| BedroomsAboveGround | 2 |
| BedroomsBelowGround | 2 |
| BedroomsTotal | 4 |
| Age | 6 To 15 Years |
| Appliances | Water Heater, Blinds |
| BasementDevelopment | Finished |
| BasementType | N/a (finished) |
| CeilingType | Suspended Ceiling |
| ConstructionStyleAttachment | Detached |
| CoolingType | Air Exchanger |
| ExteriorFinish | Vinyl Siding |
| FoundationType | Wood |
| HeatingFuel | Natural Gas |
| HeatingType | Forced Air |
| StoriesTotal | 2 |
| SizeInterior | 700 - 1100 Sqft |
| Type | House |
| UtilityWater | Municipal Water |
Parking
| Detached Garage | |
| Garage |
Land
| Acreage | No |
| Sewer | Sanitary Sewer |
| SizeIrregular | 80.5 X 96 Acre |
| SizeTotalText | 80.5 X 96 Acre|under 1/2 Acre |
| ZoningDescription | R3 Ep |
Rooms
| Level | Type | Length | Width | Dimensions |
|---|---|---|---|---|
| Basement | Bedroom 3 | 3.96 m | 3.35 m | 3.96 m x 3.35 m |
| Basement | Bedroom 4 | 3.35 m | 3.35 m | 3.35 m x 3.35 m |
| Basement | Recreational, Games Room | 4.11 m | 3.35 m | 4.11 m x 3.35 m |
| Basement | Utility Room | 4.11 m | 4.27 m | 4.11 m x 4.27 m |
| Main Level | Living Room | 3.35 m | 3.5 m | 3.35 m x 3.5 m |
| Main Level | Kitchen | 3.5 m | 5.64 m | 3.5 m x 5.64 m |
| Main Level | Bedroom | 3.2 m | 3.5 m | 3.2 m x 3.5 m |
| Main Level | Bedroom 2 | 3.2 m | 3.5 m | 3.2 m x 3.5 m |
Utilities
| Cable | Installed |
| Sewer | Installed |
Interested?
Contact us for more information
Daniel Goudreault
Salesperson
19 Paget St. S.
New Liskeard, Ontario P0J 1P0





































