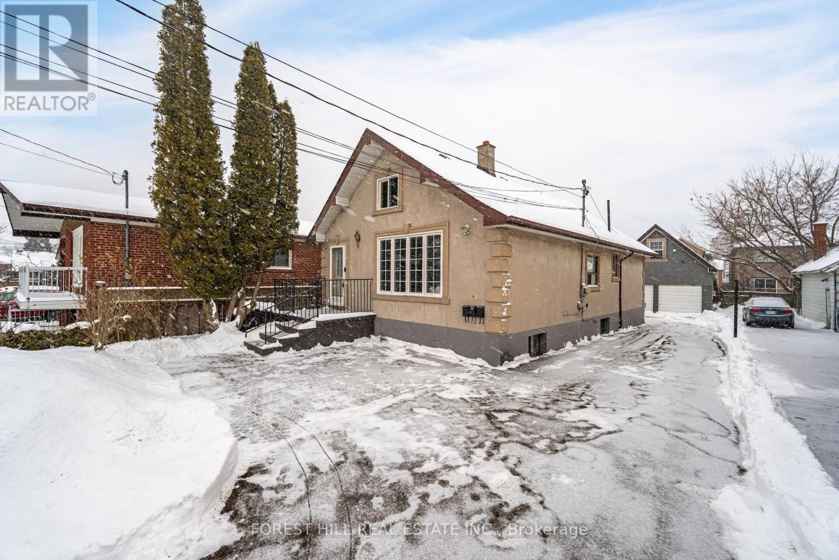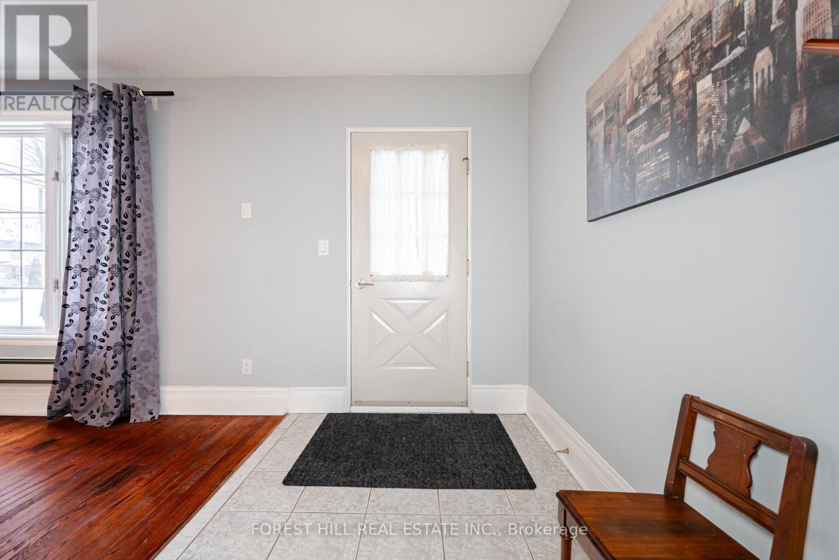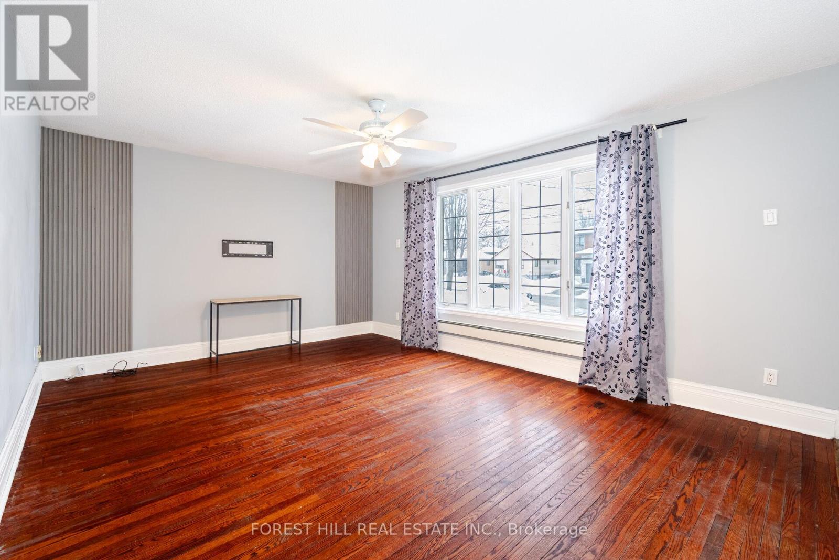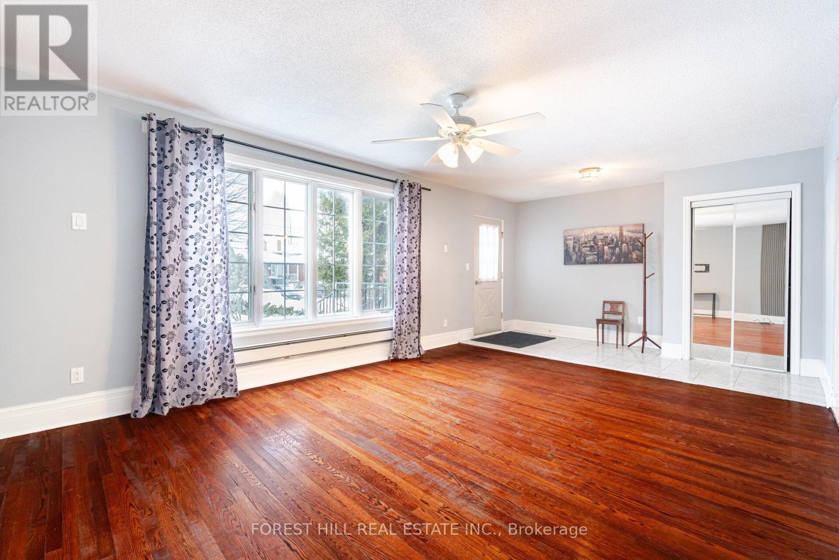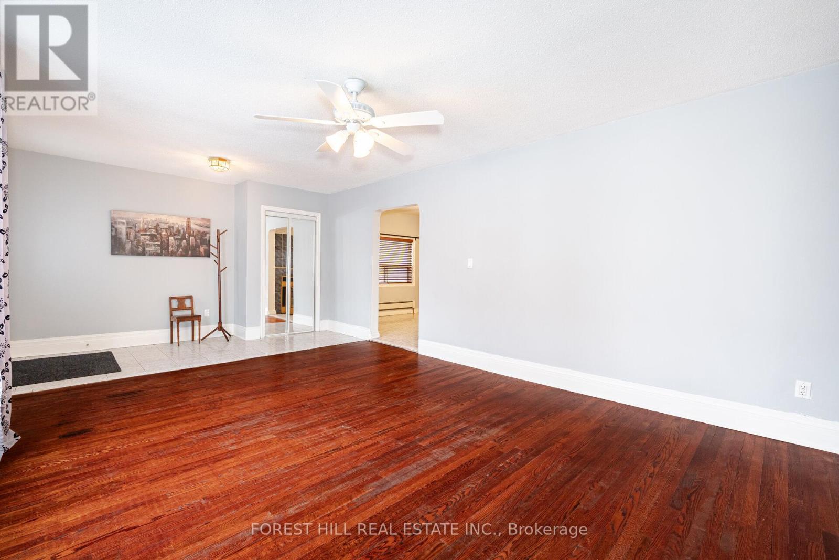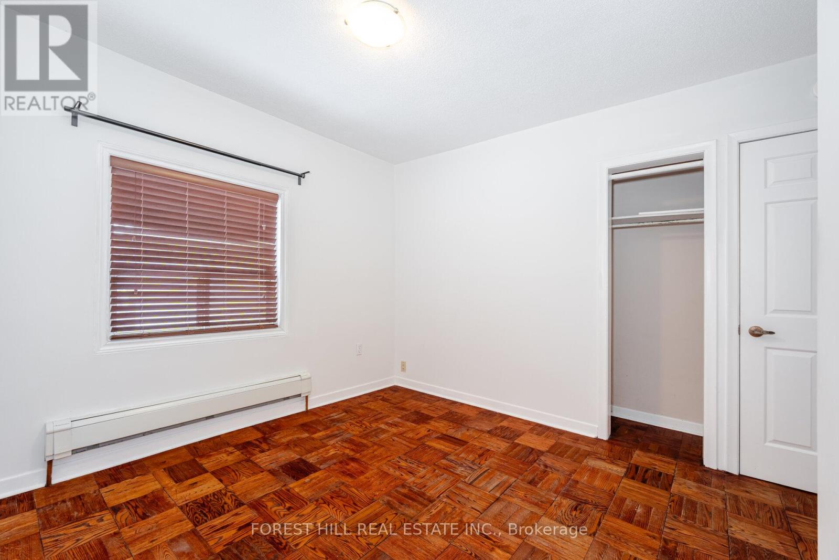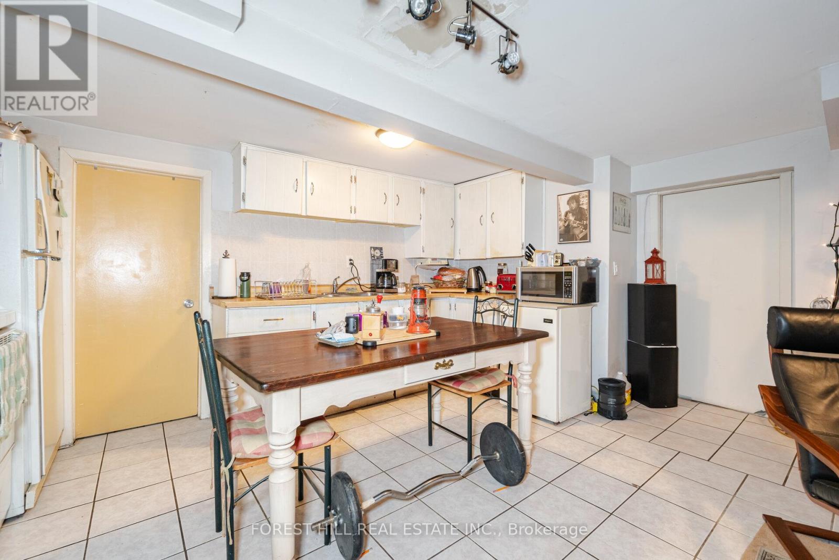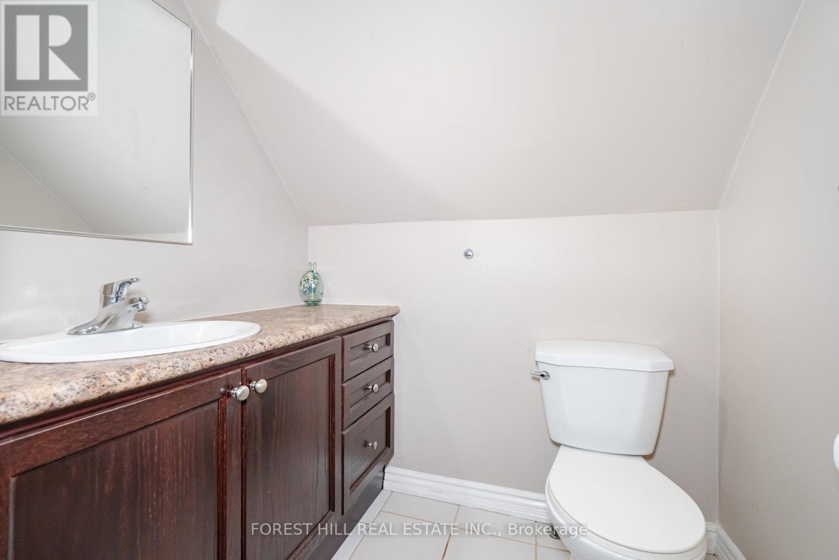1162 Northmount Avenue Mississauga, Ontario L5E 1X9
$999,900
Discover the potential of this unique property in the highly desirable Lakeview neighborhood. The main level boasts three generous bedrooms and a spacious family/dining room, while the lower level offers an in-law suite with two additional bedrooms and an open-concept living area. Ideally situated just steps from the exciting Inspiration Lakeview development, with easy access to Long Branch and Port Credit GO stations, top-rated schools, shopping, dining, and premier golf courses. Enjoy a short stroll to Lakefront Promenade Park & Marina and seamless connectivity via the QEW & 427. Don't miss this incredible opportunity to invest in a thriving community! (id:61445)
Property Details
| MLS® Number | W12063125 |
| Property Type | Single Family |
| Community Name | Lakeview |
| Features | Carpet Free |
| ParkingSpaceTotal | 5 |
Building
| BathroomTotal | 4 |
| BedroomsAboveGround | 3 |
| BedroomsBelowGround | 2 |
| BedroomsTotal | 5 |
| Appliances | Dryer, Two Stoves, Washer, Window Coverings, Two Refrigerators |
| ArchitecturalStyle | Bungalow |
| BasementDevelopment | Finished |
| BasementFeatures | Separate Entrance |
| BasementType | N/a (finished) |
| ConstructionStyleAttachment | Detached |
| CoolingType | Window Air Conditioner |
| ExteriorFinish | Stucco |
| FireplacePresent | Yes |
| FlooringType | Ceramic, Hardwood |
| FoundationType | Block |
| HalfBathTotal | 1 |
| HeatingFuel | Natural Gas |
| HeatingType | Radiant Heat |
| StoriesTotal | 1 |
| SizeInterior | 699.9943 - 1099.9909 Sqft |
| Type | House |
| UtilityWater | Municipal Water |
Parking
| No Garage |
Land
| Acreage | No |
| Sewer | Sanitary Sewer |
| SizeDepth | 156 Ft |
| SizeFrontage | 40 Ft |
| SizeIrregular | 40 X 156 Ft |
| SizeTotalText | 40 X 156 Ft|under 1/2 Acre |
| ZoningDescription | Residential |
Rooms
| Level | Type | Length | Width | Dimensions |
|---|---|---|---|---|
| Basement | Kitchen | 2.17 m | 3.84 m | 2.17 m x 3.84 m |
| Basement | Family Room | 2.92 m | 3.84 m | 2.92 m x 3.84 m |
| Basement | Bedroom 4 | 3.82 m | 4.81 m | 3.82 m x 4.81 m |
| Basement | Bedroom 5 | 3.32 m | 3.45 m | 3.32 m x 3.45 m |
| Flat | Family Room | 3.85 m | 3.34 m | 3.85 m x 3.34 m |
| Flat | Bedroom | 7.73 m | 4.14 m | 7.73 m x 4.14 m |
| Flat | Kitchen | 2.31 m | 4.68 m | 2.31 m x 4.68 m |
| Main Level | Kitchen | 3.58 m | 4.63 m | 3.58 m x 4.63 m |
| Main Level | Family Room | 6.94 m | 3.98 m | 6.94 m x 3.98 m |
| Main Level | Primary Bedroom | 3.58 m | 3.68 m | 3.58 m x 3.68 m |
| Main Level | Bedroom 2 | 3.72 m | 2.79 m | 3.72 m x 2.79 m |
| Main Level | Bedroom 3 | 2.86 m | 3.29 m | 2.86 m x 3.29 m |
https://www.realtor.ca/real-estate/28123477/1162-northmount-avenue-mississauga-lakeview-lakeview
Interested?
Contact us for more information
George Sardelis
Salesperson
1121 O'connor Drive
Toronto, Ontario M4B 2T5

