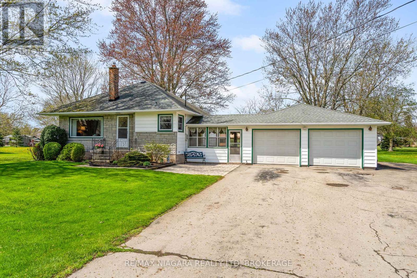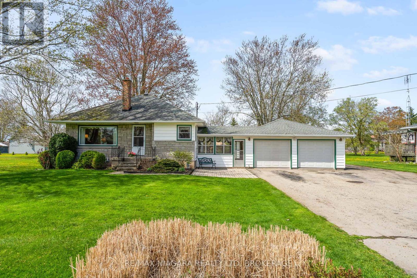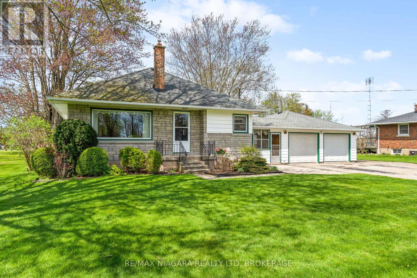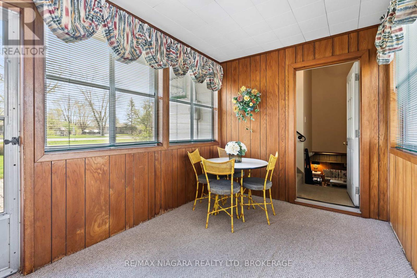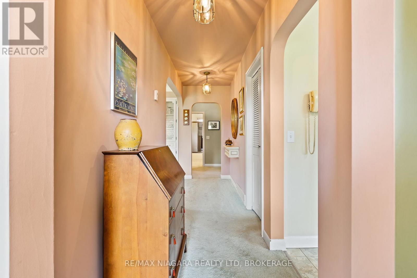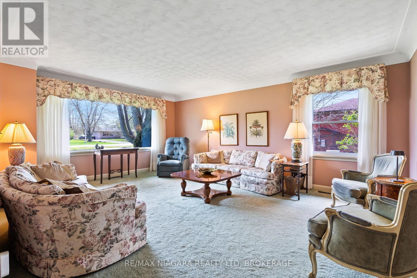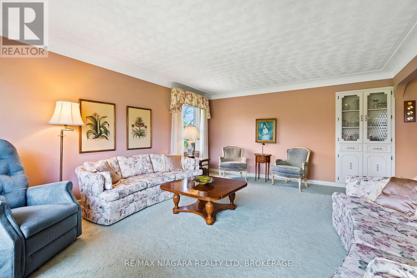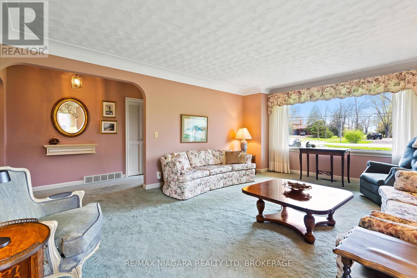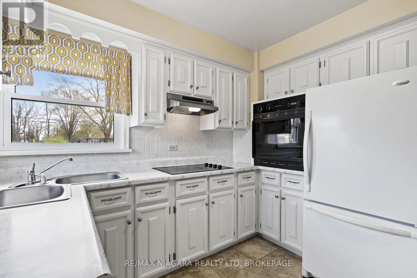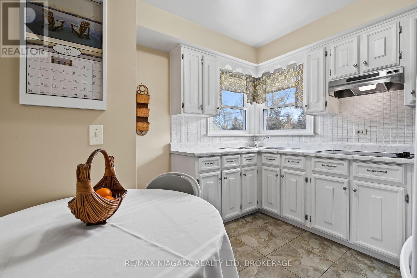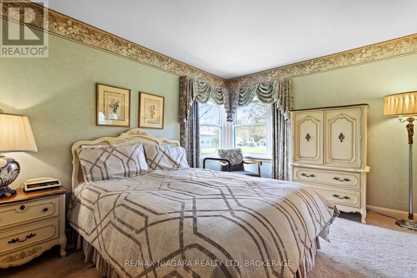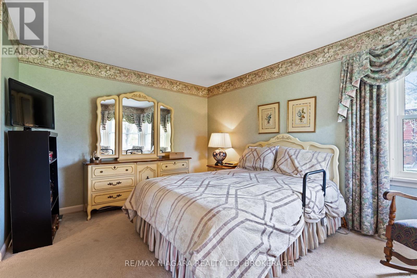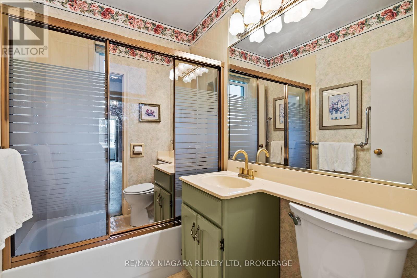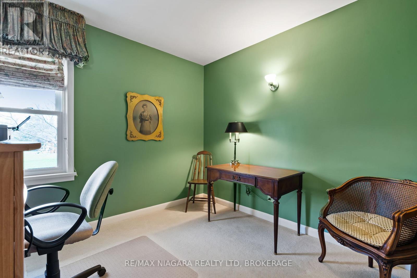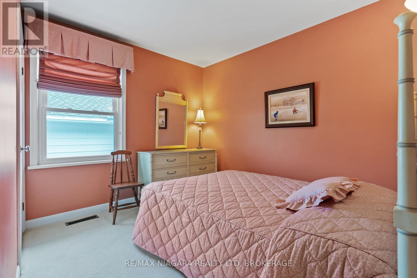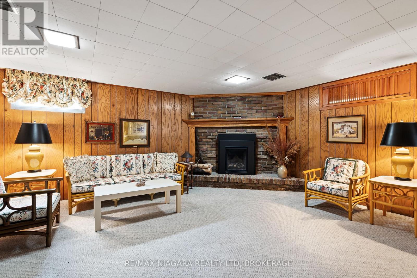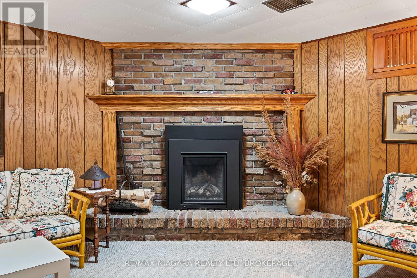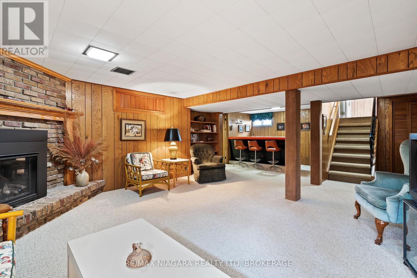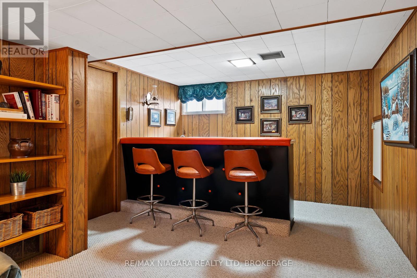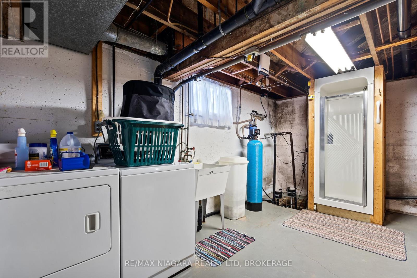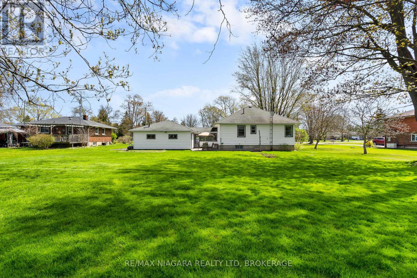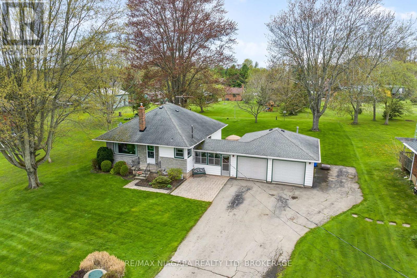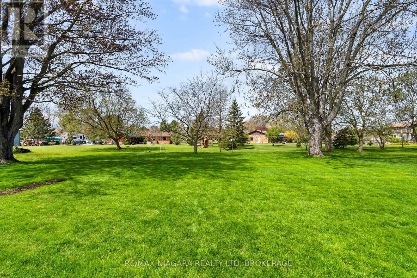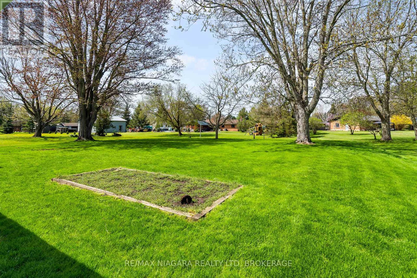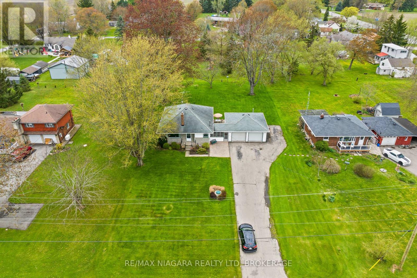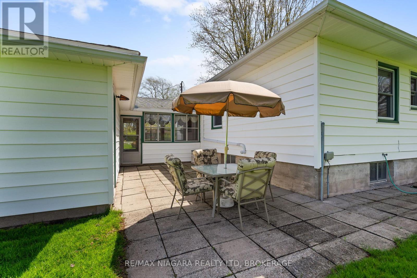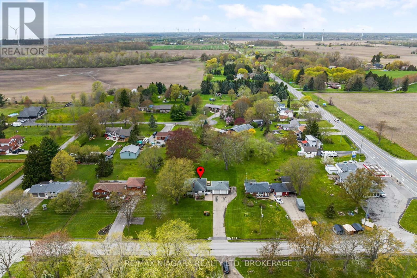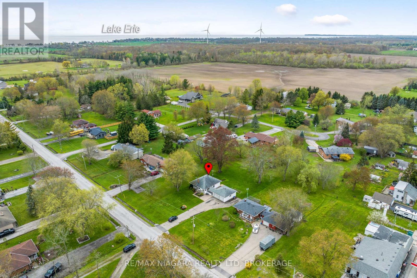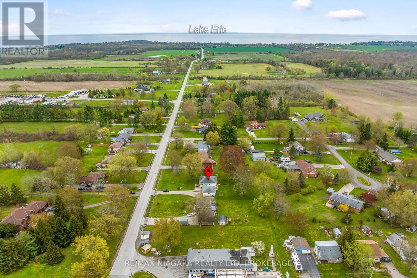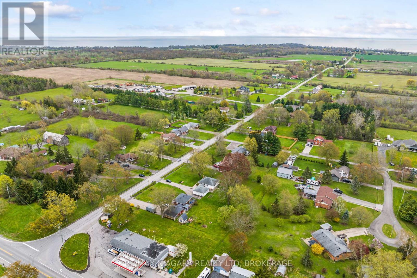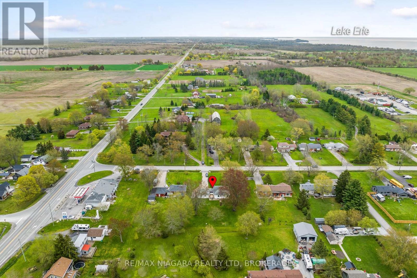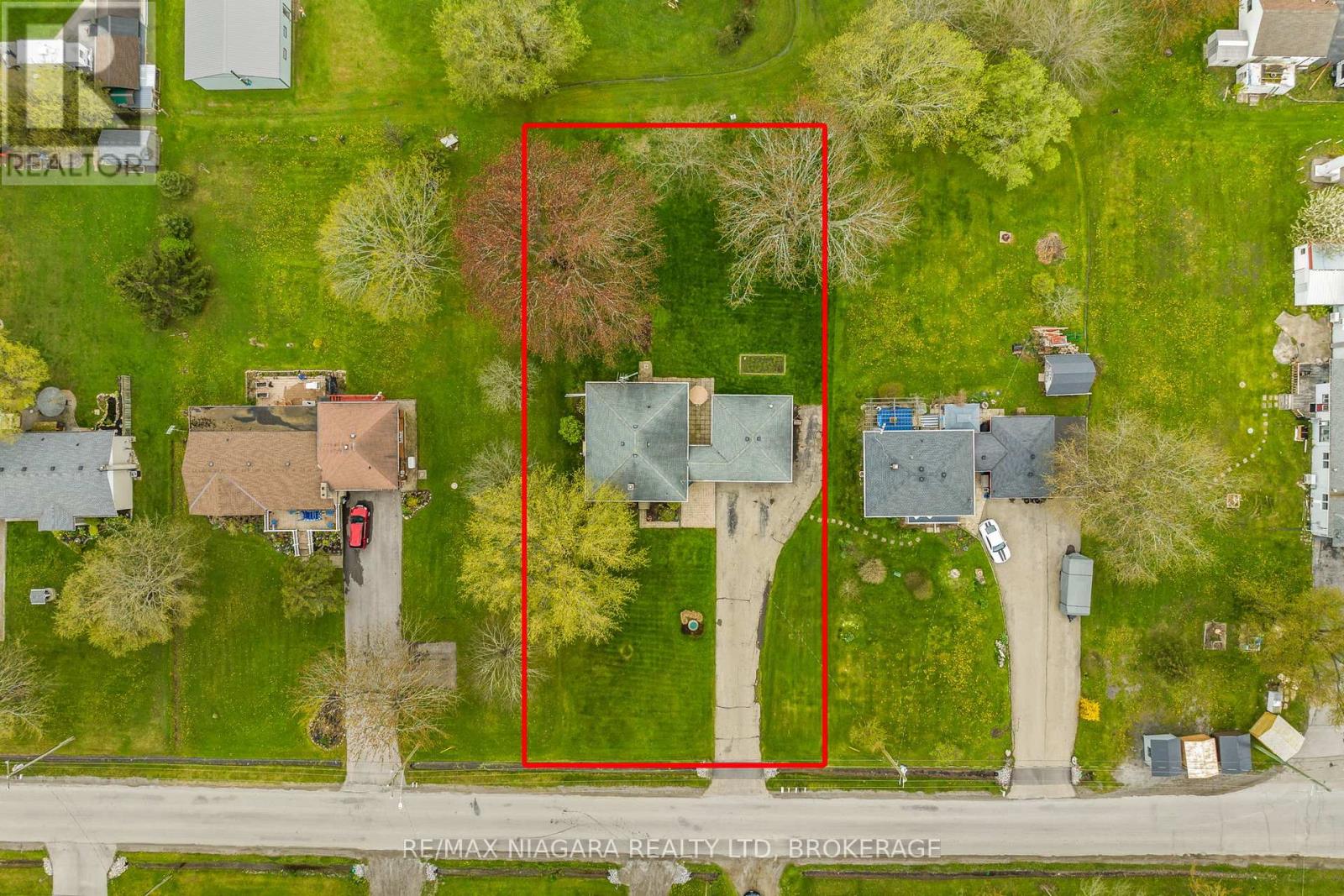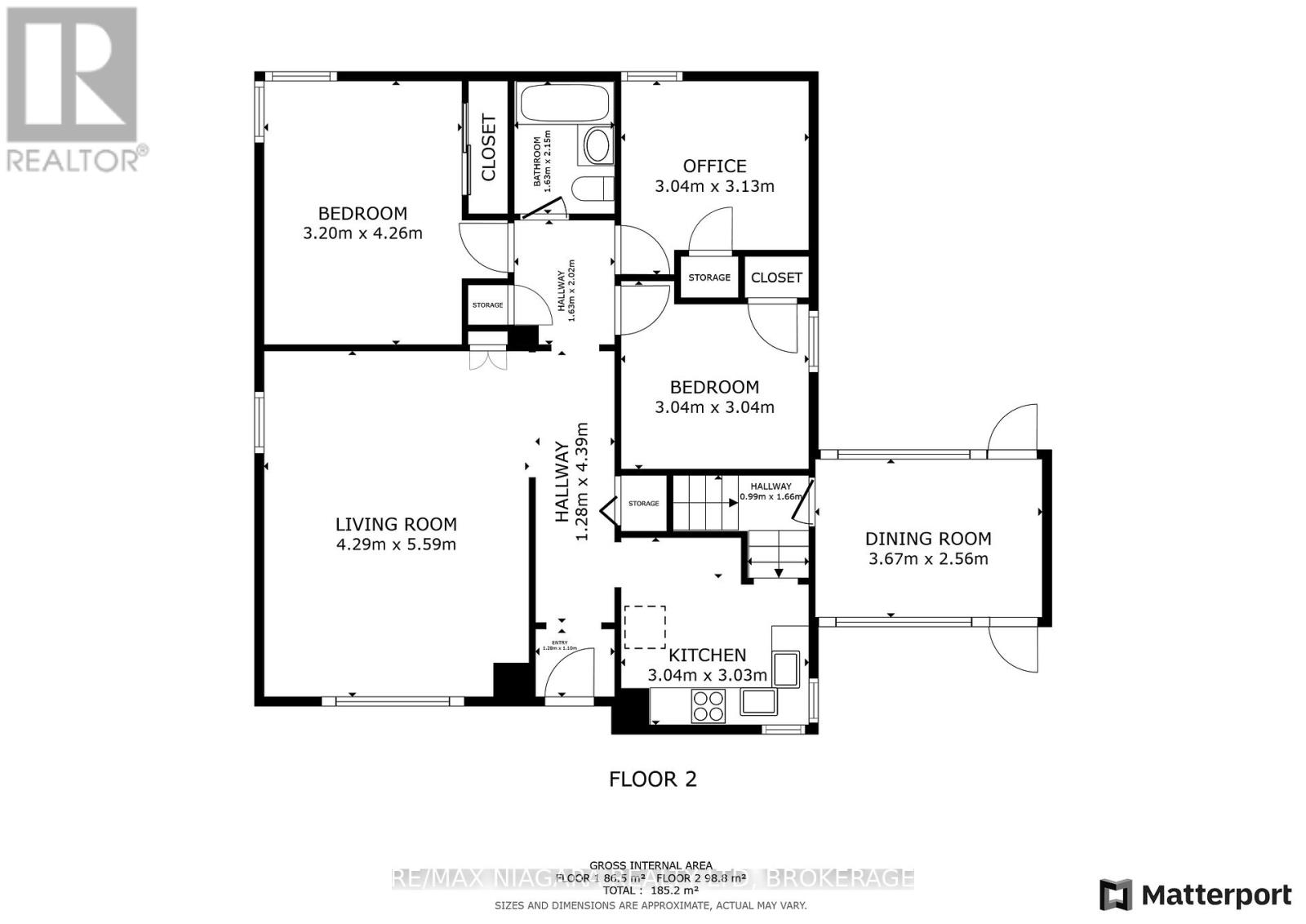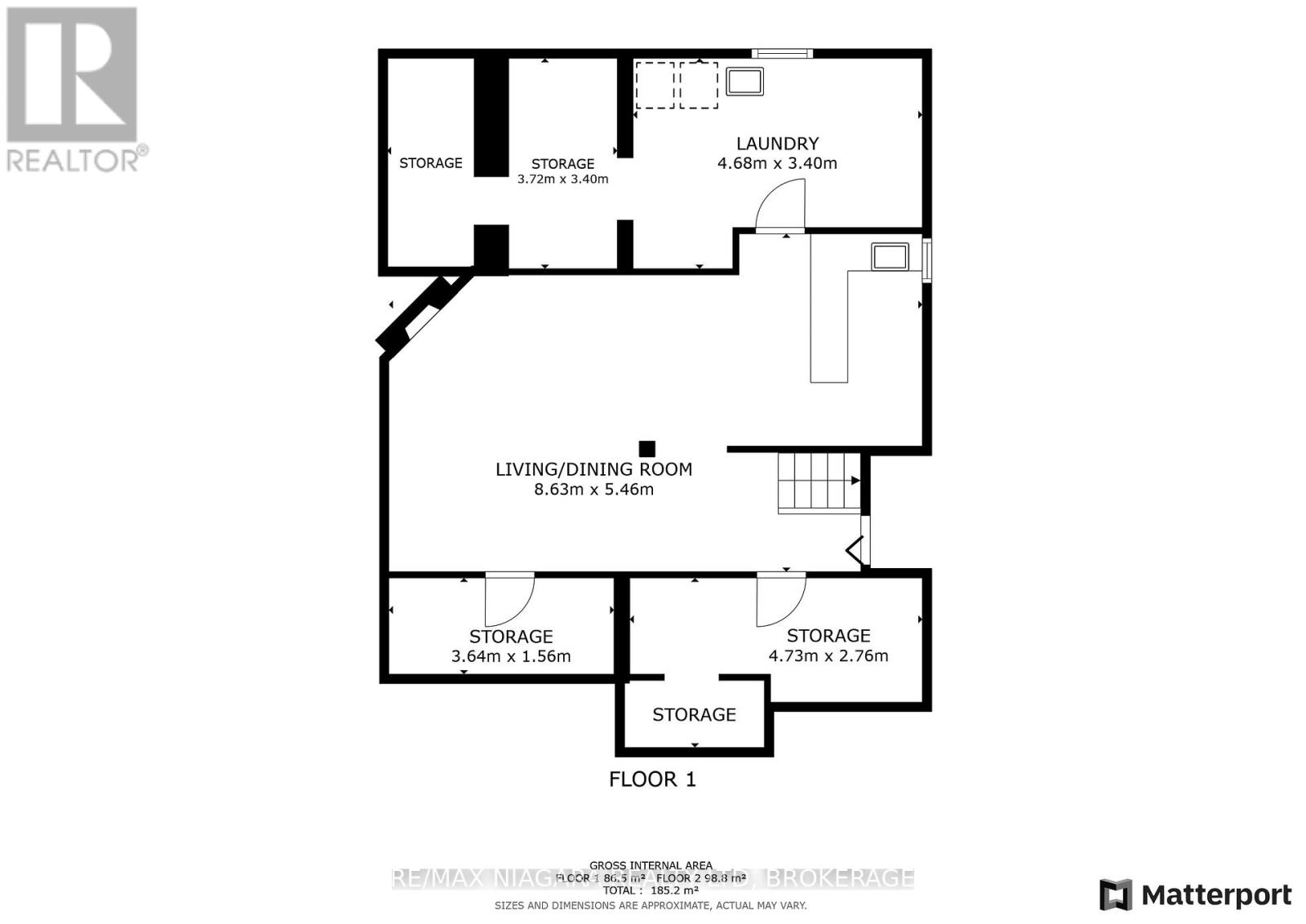11692 Burnaby Road Wainfleet, Ontario L0S 1V0
$635,000
Move right in to this well cared for 3 bedroom bungalow in a great rural neighbourhood just minutes to Port Colborne and beautiful Lake Erie! Enjoy relaxing evenings in your inviting living room and morning coffee in your cozy kitchen with built in oven and stove or in your bright breezeway. Three bedrooms and main bath complete the main floor. There is lots of room for the kids to play in the lower level family room with its cozy gas fireplace and wet bar. Many updates include windows (2019), shingles(2009), leaf guard (2021), generator(2007), furnace (2016), hot water tank (2019), gas fireplace (2023). Double, attached heated and insulated garage with auto opener. Minutes to Port Colborne with its amenities including boutiques and unique eateries, the shores of Lake Erie and numerous golf courses, wineries, craft beer outlets and hiking trails. Start living your life in rural Wainfleet! (id:61445)
Property Details
| MLS® Number | X12138475 |
| Property Type | Single Family |
| Community Name | 879 - Marshville/Winger |
| AmenitiesNearBy | Beach, Place Of Worship |
| CommunityFeatures | Community Centre |
| EquipmentType | None |
| Features | Level, Sump Pump |
| ParkingSpaceTotal | 10 |
| RentalEquipmentType | None |
| Structure | Patio(s), Porch |
Building
| BathroomTotal | 2 |
| BedroomsAboveGround | 3 |
| BedroomsTotal | 3 |
| Age | 51 To 99 Years |
| Amenities | Fireplace(s) |
| Appliances | Garage Door Opener Remote(s), Water Heater, Water Purifier, Water Softener, Water Treatment |
| ArchitecturalStyle | Bungalow |
| BasementDevelopment | Partially Finished |
| BasementType | Full (partially Finished) |
| ConstructionStyleAttachment | Detached |
| CoolingType | Central Air Conditioning |
| ExteriorFinish | Vinyl Siding |
| FireProtection | Smoke Detectors |
| FireplacePresent | Yes |
| FireplaceTotal | 1 |
| FoundationType | Poured Concrete |
| HalfBathTotal | 1 |
| HeatingFuel | Natural Gas |
| HeatingType | Forced Air |
| StoriesTotal | 1 |
| SizeInterior | 1100 - 1500 Sqft |
| Type | House |
| UtilityPower | Generator |
| UtilityWater | Bored Well |
Parking
| Attached Garage | |
| Garage |
Land
| Acreage | No |
| LandAmenities | Beach, Place Of Worship |
| Sewer | Septic System |
| SizeDepth | 212 Ft ,7 In |
| SizeFrontage | 94 Ft ,3 In |
| SizeIrregular | 94.3 X 212.6 Ft |
| SizeTotalText | 94.3 X 212.6 Ft|under 1/2 Acre |
| SurfaceWater | Lake/pond |
| ZoningDescription | Rh |
Rooms
| Level | Type | Length | Width | Dimensions |
|---|---|---|---|---|
| Basement | Other | 3.72 m | 3.4 m | 3.72 m x 3.4 m |
| Basement | Other | 3.64 m | 1.56 m | 3.64 m x 1.56 m |
| Basement | Family Room | 8.63 m | 5.46 m | 8.63 m x 5.46 m |
| Basement | Laundry Room | 4.68 m | 3.4 m | 4.68 m x 3.4 m |
| Basement | Other | 4.73 m | 2.76 m | 4.73 m x 2.76 m |
| Main Level | Living Room | 5.59 m | 4.29 m | 5.59 m x 4.29 m |
| Main Level | Kitchen | 3.04 m | 3.03 m | 3.04 m x 3.03 m |
| Main Level | Dining Room | 3.67 m | 2.56 m | 3.67 m x 2.56 m |
| Main Level | Bedroom | 4.26 m | 3.2 m | 4.26 m x 3.2 m |
| Main Level | Bedroom 2 | 3.13 m | 3.04 m | 3.13 m x 3.04 m |
| Main Level | Bedroom 3 | 3.04 m | 3 m | 3.04 m x 3 m |
| Main Level | Bathroom | 2.15 m | 1.63 m | 2.15 m x 1.63 m |
Interested?
Contact us for more information
Kate Ostryhon-Lumsden
Salesperson
261 Martindale Rd., Unit 14c
St. Catharines, Ontario L2W 1A2
Nicki Lumsden
Broker
261 Martindale Rd., Unit 14c
St. Catharines, Ontario L2W 1A2

