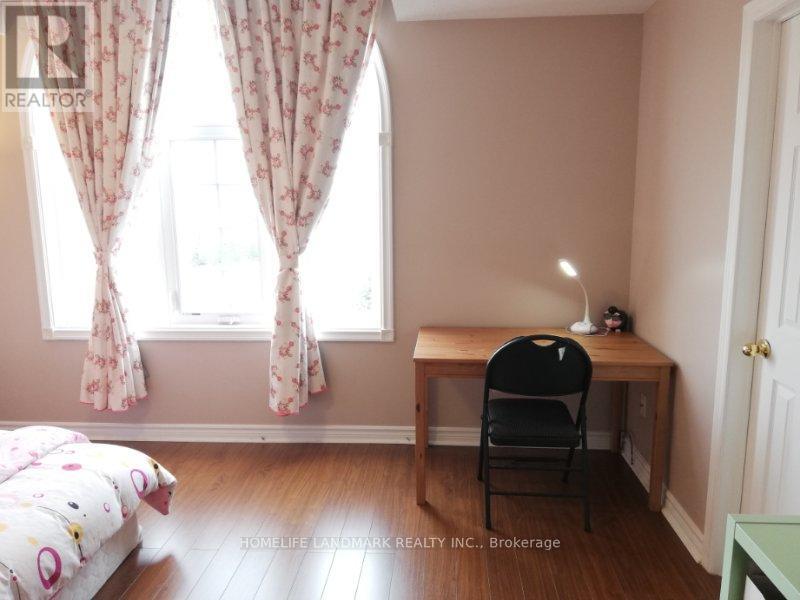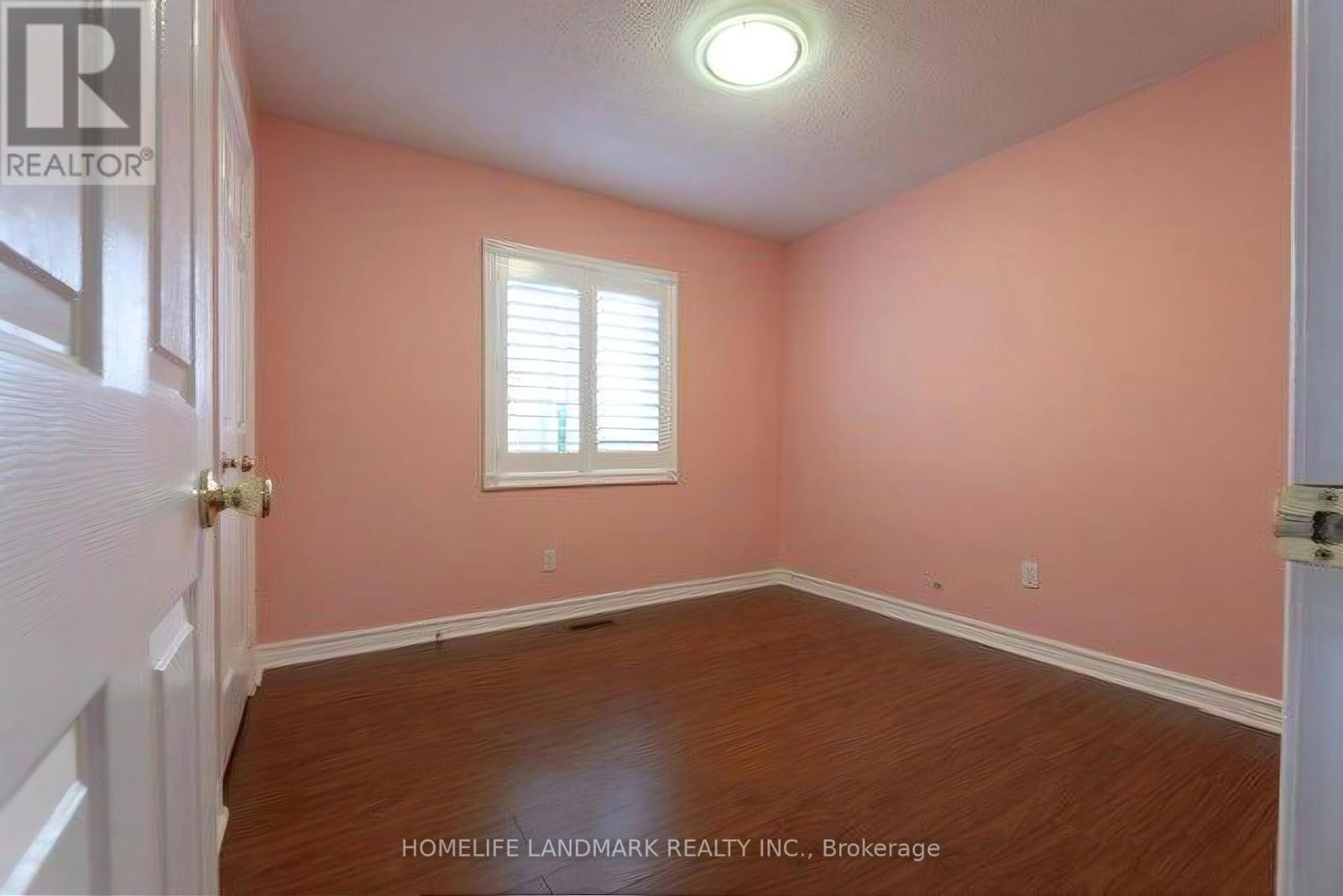117 Macon Place Markham, Ontario L3R 0V4
4 Bedroom
4 Bathroom
1500 - 2000 sqft
Fireplace
Central Air Conditioning
Forced Air
$3,150 Monthly
High Demand Location! Quiet Cul-De-Sac. Well Kept Home With 9 Foot Ceilings On Main Floor. Skylight Over Stairs. . Gas Fireplace. Garage Access. Fully Fenced Yard. Walking Distance To Go Train, Ttc, Pacific Mall, Market Village, School, Park, Community Center, Restaurants, Supermarkets, Etc. 70% Of All Utility Bill ** This is a linked property.** (id:61445)
Property Details
| MLS® Number | N12140029 |
| Property Type | Single Family |
| Community Name | Milliken Mills West |
| Features | Carpet Free |
| ParkingSpaceTotal | 3 |
Building
| BathroomTotal | 4 |
| BedroomsAboveGround | 4 |
| BedroomsTotal | 4 |
| BasementDevelopment | Partially Finished |
| BasementType | N/a (partially Finished) |
| ConstructionStyleAttachment | Detached |
| CoolingType | Central Air Conditioning |
| ExteriorFinish | Brick |
| FireplacePresent | Yes |
| FoundationType | Concrete |
| HalfBathTotal | 1 |
| HeatingFuel | Natural Gas |
| HeatingType | Forced Air |
| StoriesTotal | 2 |
| SizeInterior | 1500 - 2000 Sqft |
| Type | House |
| UtilityWater | Municipal Water |
Parking
| Attached Garage | |
| Garage |
Land
| Acreage | No |
| Sewer | Sanitary Sewer |
| SizeDepth | 105 Ft |
| SizeFrontage | 30 Ft |
| SizeIrregular | 30 X 105 Ft |
| SizeTotalText | 30 X 105 Ft |
Rooms
| Level | Type | Length | Width | Dimensions |
|---|---|---|---|---|
| Second Level | Primary Bedroom | 5.52 m | 4.33 m | 5.52 m x 4.33 m |
| Second Level | Bedroom | 4.85 m | 4.72 m | 4.85 m x 4.72 m |
| Second Level | Bedroom | 3.08 m | 2.96 m | 3.08 m x 2.96 m |
| Second Level | Bedroom | 4.66 m | 2.83 m | 4.66 m x 2.83 m |
| Second Level | Bathroom | 3 m | 2 m | 3 m x 2 m |
| Main Level | Living Room | 8.02 m | 3.11 m | 8.02 m x 3.11 m |
| Main Level | Family Room | 4.15 m | 2.93 m | 4.15 m x 2.93 m |
| Main Level | Kitchen | 4.66 m | 3.72 m | 4.66 m x 3.72 m |
Interested?
Contact us for more information
Sandy Yang
Salesperson
Homelife Landmark Realty Inc.
7240 Woodbine Ave Unit 103
Markham, Ontario L3R 1A4
7240 Woodbine Ave Unit 103
Markham, Ontario L3R 1A4






















