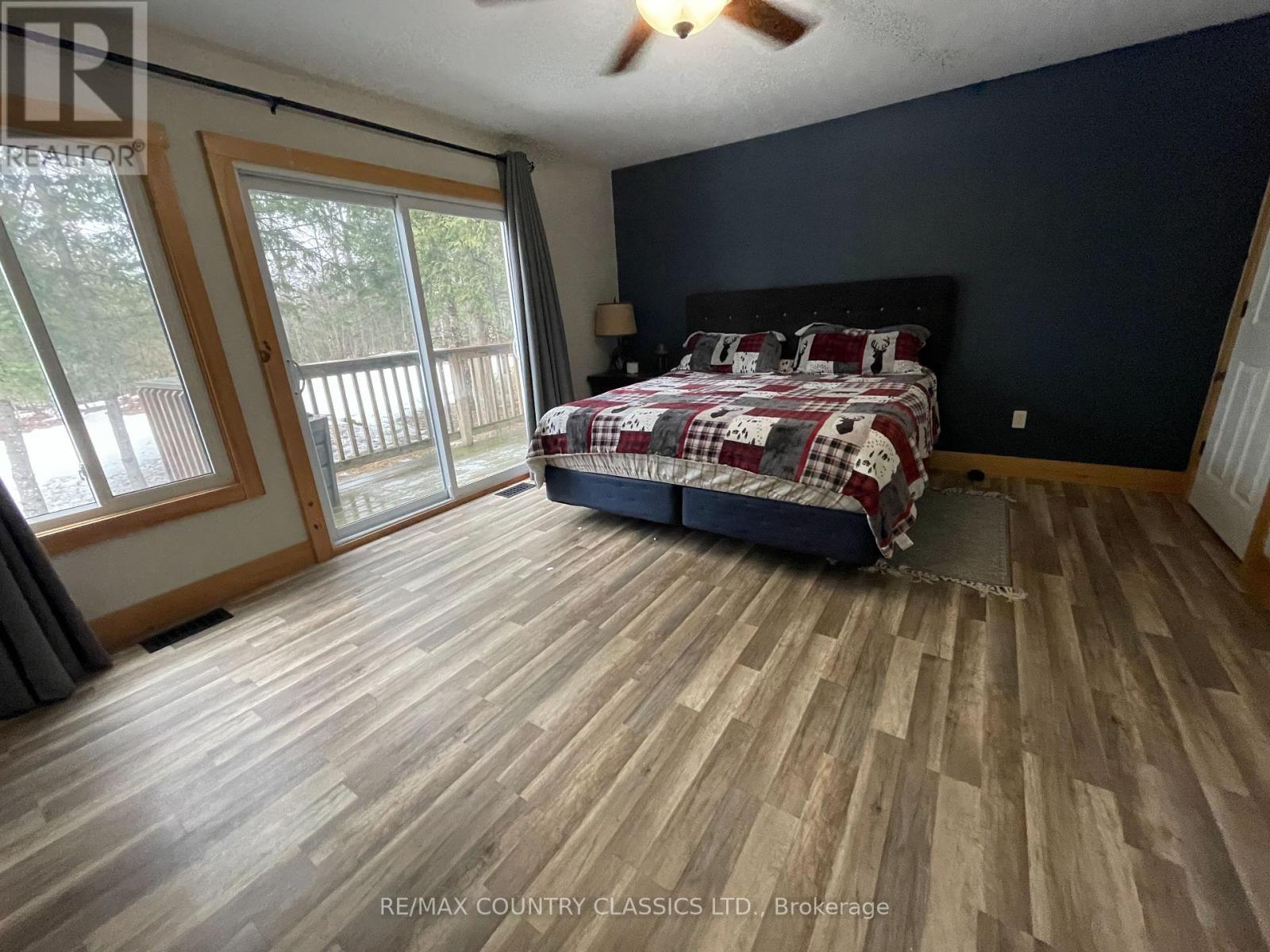11780 Highway 28 S North Kawartha, Ontario K0L 1A0
$600,000
Unique home situated on just over two acres. The main floor features a mud room with heated floors, kitchen and dining room combination and a large living room with a wood stove and walkout to the yard, 3 piece bath combined with the laundry room and a storage/utility room. Upstairs there are five bedrooms with one having a sliding glass walkout to a deck and another 3 piece bath. Upgrades in the last 10 years include insulation, furnace, hot water tank, septic, drilled well, wiring, plumbing and windows. Great spot for the growing family. Situated on school bus route and located only five minutes to Apsley and half hour to Bancroft. Come and see this great home! (id:61445)
Property Details
| MLS® Number | X12068325 |
| Property Type | Single Family |
| Community Name | North Kawartha |
| AmenitiesNearBy | Marina, Place Of Worship |
| CommunityFeatures | School Bus |
| EquipmentType | Propane Tank |
| Features | Level Lot, Wooded Area, Carpet Free |
| ParkingSpaceTotal | 10 |
| RentalEquipmentType | Propane Tank |
| Structure | Deck, Shed |
Building
| BathroomTotal | 2 |
| BedroomsAboveGround | 5 |
| BedroomsTotal | 5 |
| Appliances | Water Heater, Water Softener, Water Treatment, Dishwasher, Dryer, Stove, Washer, Refrigerator |
| ConstructionStatus | Insulation Upgraded |
| ConstructionStyleAttachment | Detached |
| CoolingType | Central Air Conditioning |
| ExteriorFinish | Stone, Vinyl Siding |
| FireProtection | Smoke Detectors |
| FireplacePresent | Yes |
| FireplaceTotal | 1 |
| FireplaceType | Free Standing Metal,woodstove |
| FlooringType | Laminate, Tile |
| FoundationType | Slab |
| HeatingFuel | Propane |
| HeatingType | Forced Air |
| StoriesTotal | 2 |
| SizeInterior | 2500 - 3000 Sqft |
| Type | House |
| UtilityWater | Drilled Well |
Parking
| No Garage |
Land
| Acreage | Yes |
| LandAmenities | Marina, Place Of Worship |
| Sewer | Septic System |
| SizeDepth | 300 Ft |
| SizeFrontage | 300 Ft |
| SizeIrregular | 300 X 300 Ft |
| SizeTotalText | 300 X 300 Ft|2 - 4.99 Acres |
Rooms
| Level | Type | Length | Width | Dimensions |
|---|---|---|---|---|
| Second Level | Bedroom 5 | 2.99 m | 3.24 m | 2.99 m x 3.24 m |
| Second Level | Bathroom | 3.25 m | 1.89 m | 3.25 m x 1.89 m |
| Second Level | Primary Bedroom | 4.11 m | 4.88 m | 4.11 m x 4.88 m |
| Second Level | Bedroom 2 | 4.93 m | 5.7 m | 4.93 m x 5.7 m |
| Second Level | Bedroom 3 | 3.55 m | 3.68 m | 3.55 m x 3.68 m |
| Second Level | Bedroom 4 | 3.36 m | 3.54 m | 3.36 m x 3.54 m |
| Main Level | Kitchen | 4.47 m | 4.11 m | 4.47 m x 4.11 m |
| Main Level | Dining Room | 6.63 m | 4.54 m | 6.63 m x 4.54 m |
| Main Level | Living Room | 5.62 m | 4.67 m | 5.62 m x 4.67 m |
| Main Level | Mud Room | 3.84 m | 3.23 m | 3.84 m x 3.23 m |
| Main Level | Bathroom | 3.5 m | 1 m | 3.5 m x 1 m |
| Main Level | Utility Room | 4.65 m | 1.3 m | 4.65 m x 1.3 m |
Utilities
| Electricity | Installed |
| Wireless | Available |
| Electricity Connected | Connected |
https://www.realtor.ca/real-estate/28134849/11780-highway-28-s-north-kawartha-north-kawartha
Interested?
Contact us for more information
Marilyn Dillon
Salesperson








































