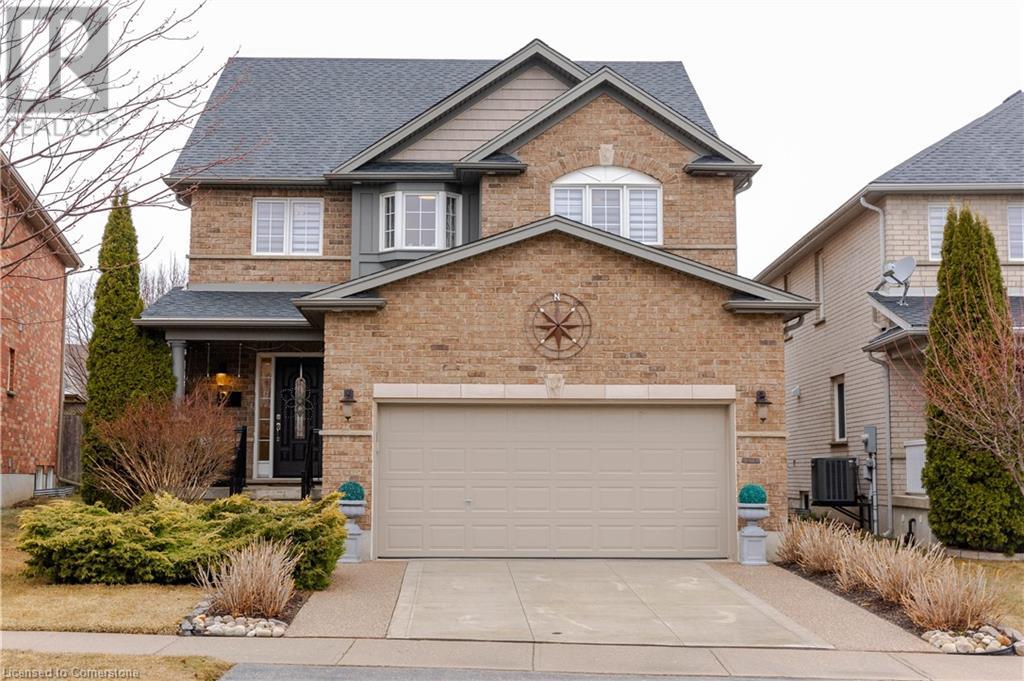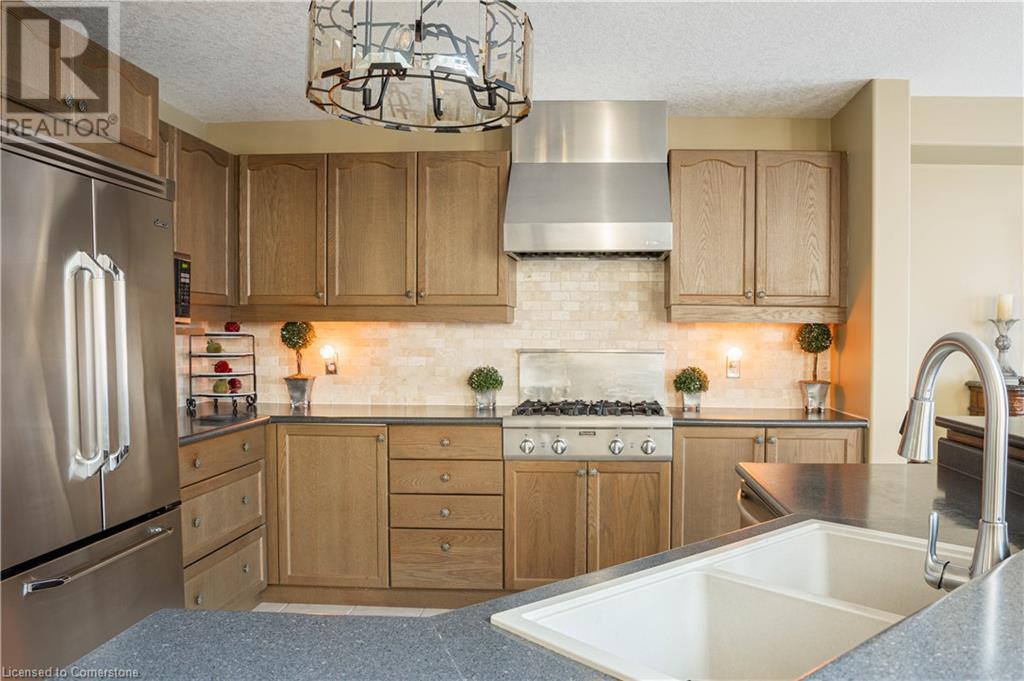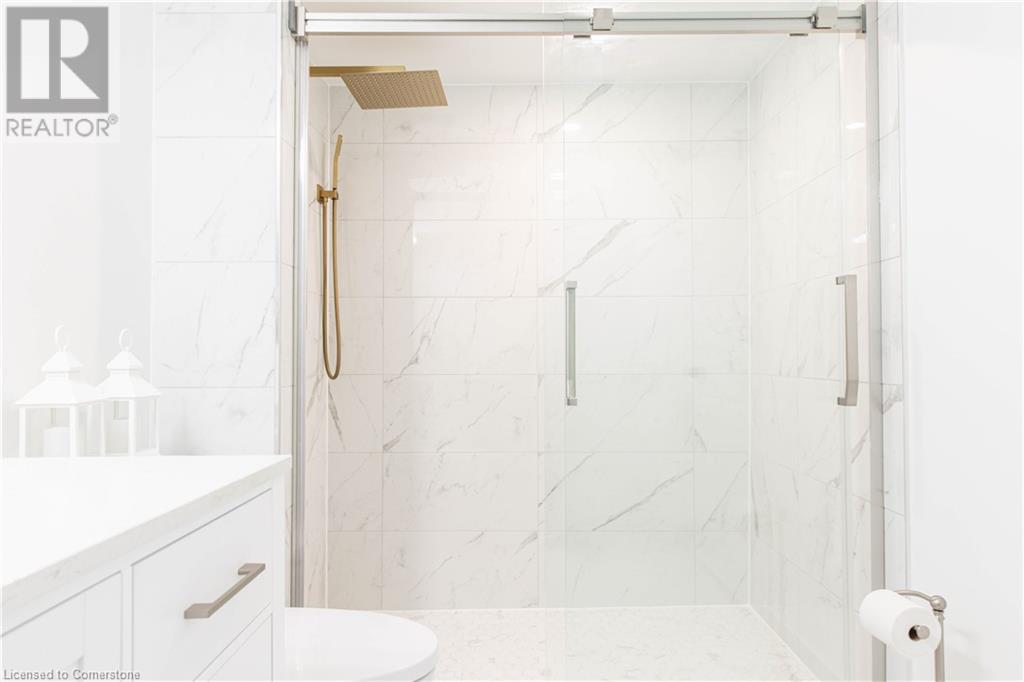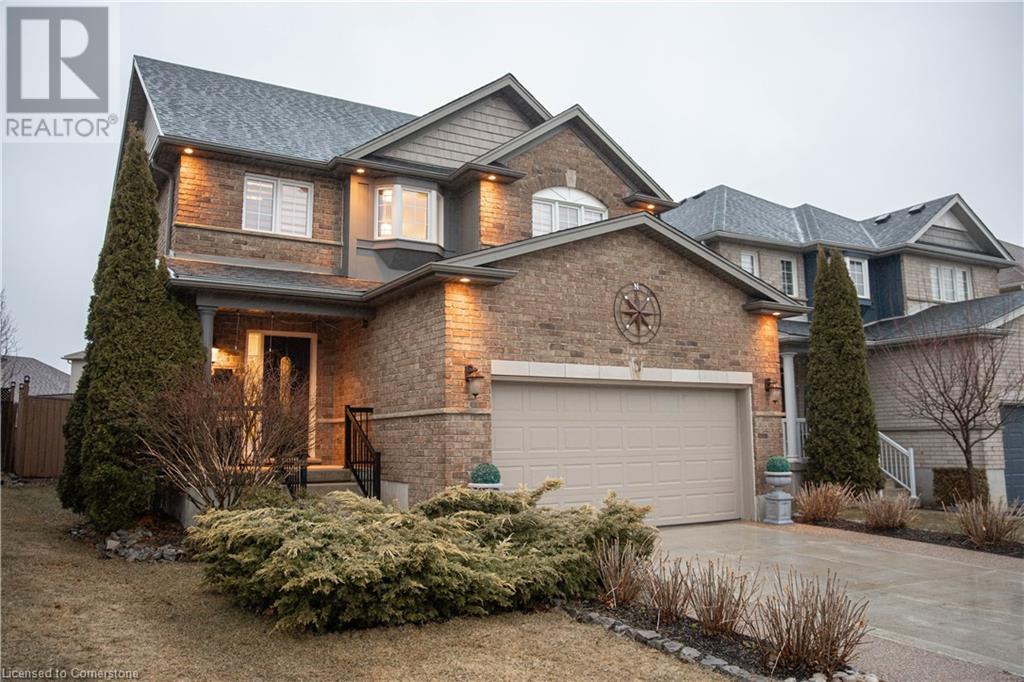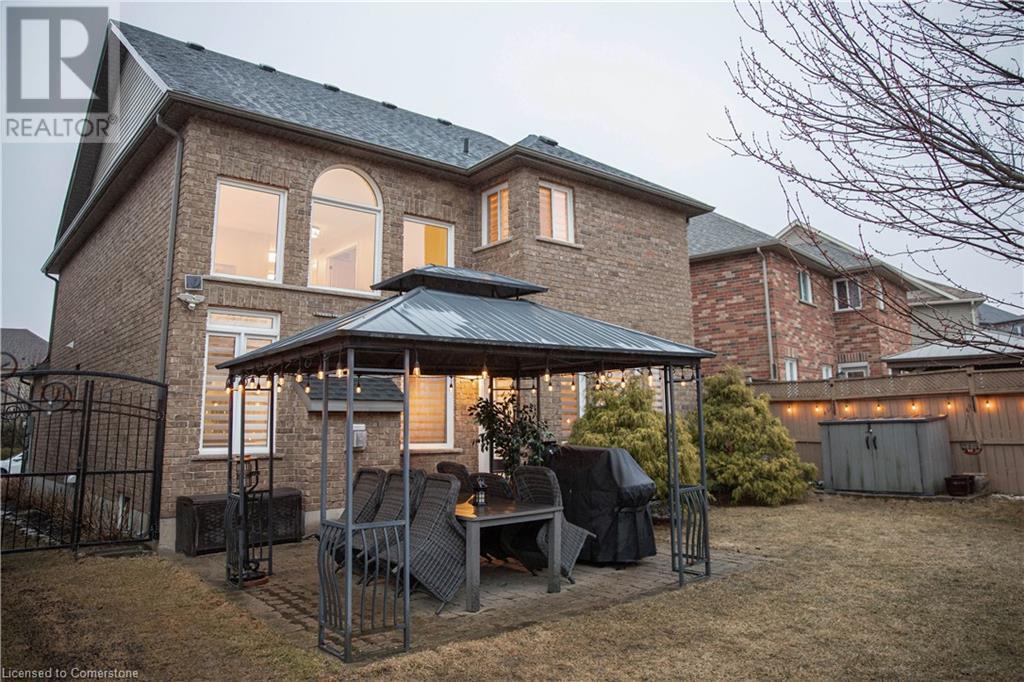118 Banffshire Street Kitchener, Ontario N2R 1X1
$1,270,000
Welcome to 118 Banffshire Street, a beautiful detached home in Kitchener’s highly sought-after Huron Park neighborhood. With over 2,400 sq. ft. of thoughtfully designed living space, this residence seamlessly blends modern style with everyday comfort. Step inside to a bright, open-concept main floor that’s perfect for both entertaining and daily living. Large windows fill the space with natural light, while the seamless flow between the living room, dining area, and gourmet kitchen creates a warm and inviting atmosphere. The kitchen is a chef’s delight, featuring stainless steel appliances, plenty of countertop space, and a spacious island—ideal for meal prep and gathering with family and friends. Upstairs, you’ll find three generously sized bedrooms, including a peaceful primary retreat, providing the perfect place to unwind at the end of the day. The legal basement suite adds exceptional versatility, featuring a 1-bedroom, 1-bathroom layout, separate laundry, and a rough-in for a kitchenette, making it ideal for multi-generational living. Outside, the private backyard is fully fenced and features a deck, creating an ideal space for summer BBQs and outdoor relaxation. Located just minutes from the scenic Huron Natural Area, top-rated schools, and essential amenities, this home offers the perfect balance of tranquility and convenience. With easy access to Highway 401, commuting is effortless. Don’t miss this incredible opportunity—schedule your private viewing today! (id:61445)
Property Details
| MLS® Number | 40708733 |
| Property Type | Single Family |
| AmenitiesNearBy | Playground, Public Transit, Schools, Shopping |
| CommunityFeatures | Quiet Area |
| EquipmentType | Water Heater |
| Features | Sump Pump, Automatic Garage Door Opener |
| ParkingSpaceTotal | 4 |
| RentalEquipmentType | Water Heater |
Building
| BathroomTotal | 4 |
| BedroomsAboveGround | 3 |
| BedroomsBelowGround | 1 |
| BedroomsTotal | 4 |
| Appliances | Central Vacuum, Dishwasher, Dryer, Microwave, Refrigerator, Water Softener, Washer, Gas Stove(s), Window Coverings |
| ArchitecturalStyle | 2 Level |
| BasementDevelopment | Finished |
| BasementType | Full (finished) |
| ConstructedDate | 2007 |
| ConstructionStyleAttachment | Detached |
| CoolingType | Central Air Conditioning |
| ExteriorFinish | Brick Veneer |
| FireplacePresent | Yes |
| FireplaceTotal | 1 |
| FoundationType | Poured Concrete |
| HalfBathTotal | 1 |
| HeatingType | Forced Air |
| StoriesTotal | 2 |
| SizeInterior | 3508 Sqft |
| Type | House |
| UtilityWater | Municipal Water |
Parking
| Attached Garage |
Land
| Acreage | No |
| LandAmenities | Playground, Public Transit, Schools, Shopping |
| Sewer | Municipal Sewage System |
| SizeDepth | 104 Ft |
| SizeFrontage | 36 Ft |
| SizeTotalText | Under 1/2 Acre |
| ZoningDescription | R4 |
Rooms
| Level | Type | Length | Width | Dimensions |
|---|---|---|---|---|
| Second Level | Bedroom | 9'8'' x 9'1'' | ||
| Second Level | Bedroom | 12'5'' x 13'5'' | ||
| Second Level | 4pc Bathroom | 9'6'' x 4'9'' | ||
| Second Level | Full Bathroom | 9'1'' x 8'9'' | ||
| Second Level | Primary Bedroom | 12'8'' x 14'1'' | ||
| Basement | Other | 14'8'' x 8'1'' | ||
| Basement | 3pc Bathroom | 10'3'' x 5'8'' | ||
| Basement | Recreation Room | 11'7'' x 17'6'' | ||
| Basement | Bedroom | 11'5'' x 12'9'' | ||
| Main Level | Living Room | 11'7'' x 14'8'' | ||
| Main Level | Dining Room | 9'2'' x 12'4'' | ||
| Main Level | Kitchen | 11'4'' x 13'6'' | ||
| Main Level | 2pc Bathroom | 7'2'' x 2'5'' | ||
| Main Level | Laundry Room | 5'6'' x 10'9'' | ||
| Main Level | Den | 12'7'' x 10'4'' |
https://www.realtor.ca/real-estate/28101648/118-banffshire-street-kitchener
Interested?
Contact us for more information
Cindy Nguyen
Salesperson
480 Eglinton Avenue West
Mississauga, Ontario L5R 0G2

