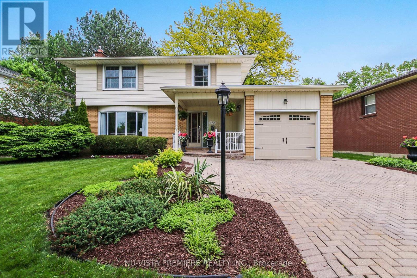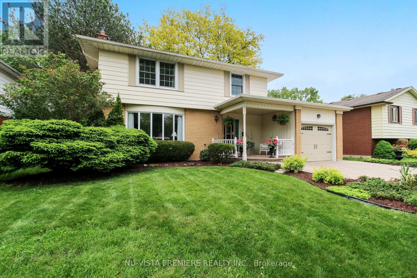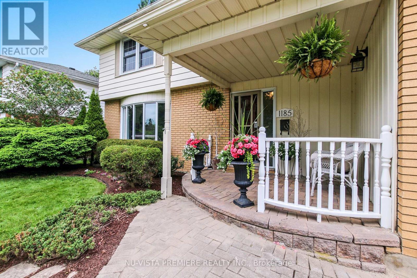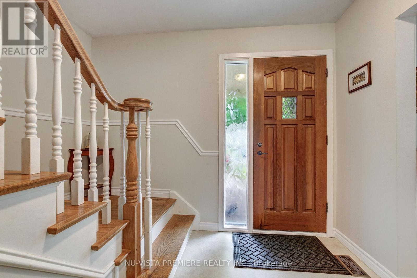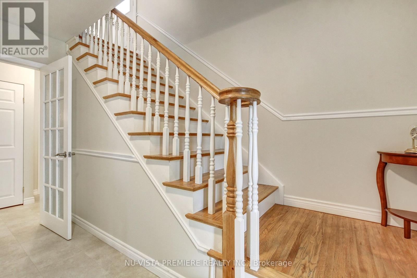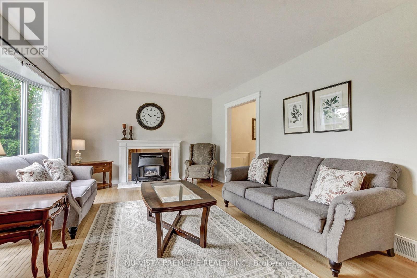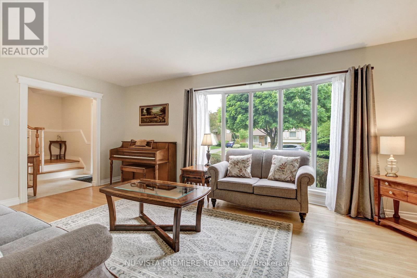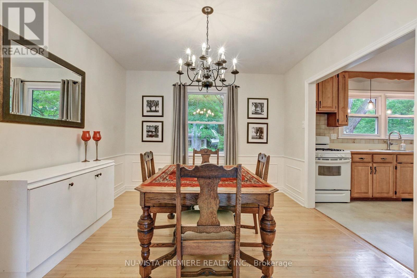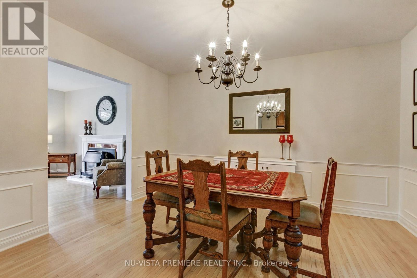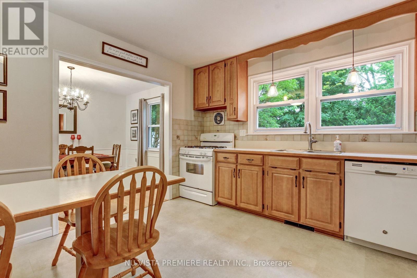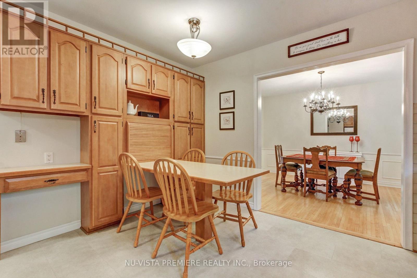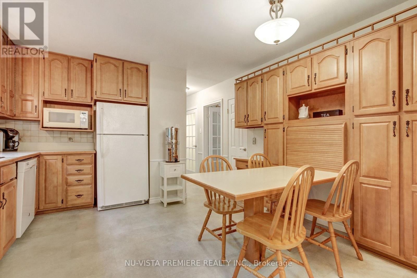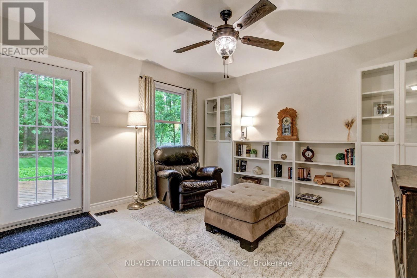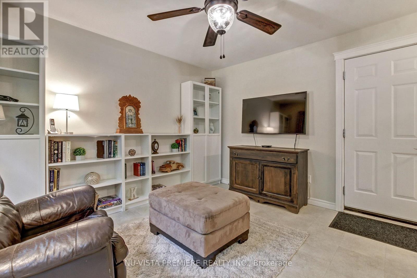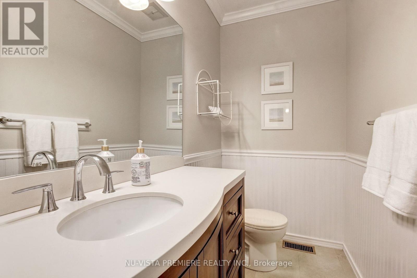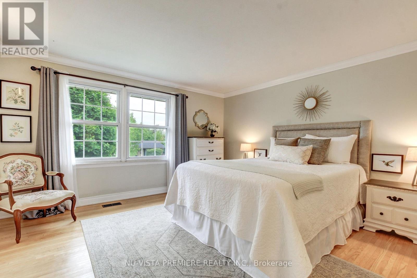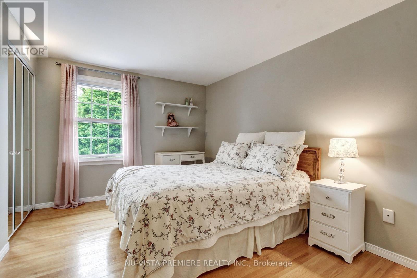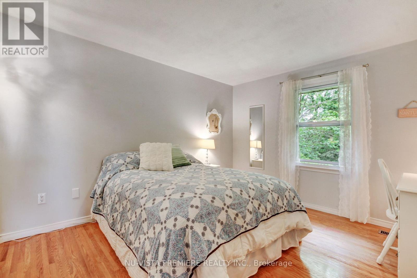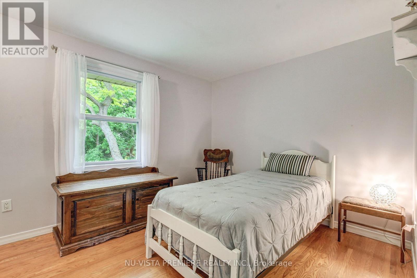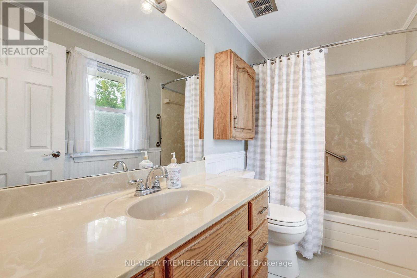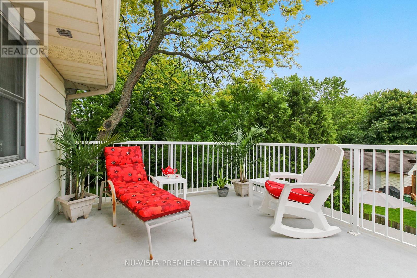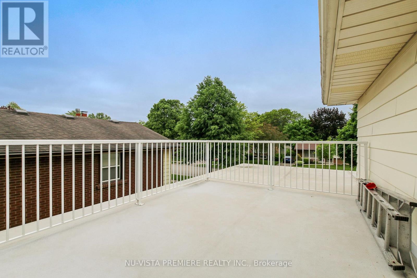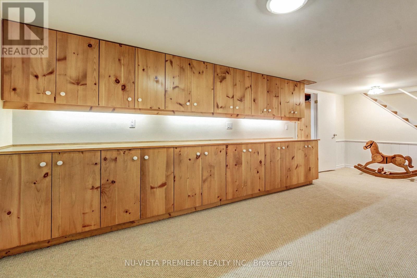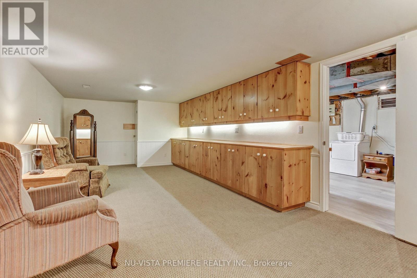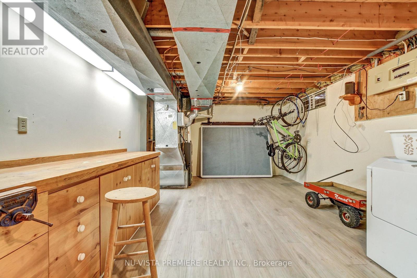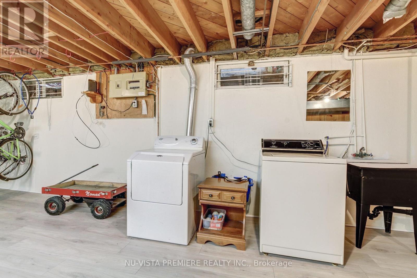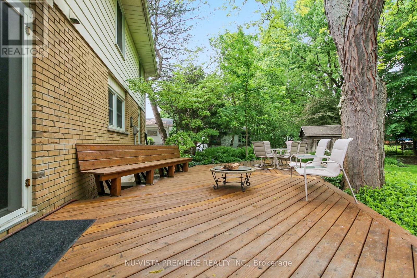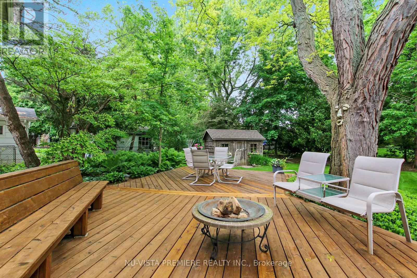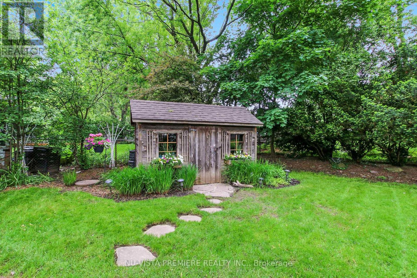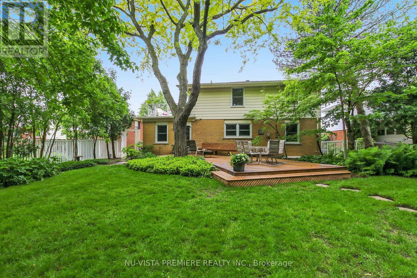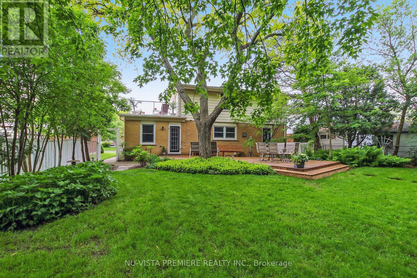1185 Guildwood Boulevard London North, Ontario N6H 4G8
$724,900
Welcome to 1185 Guildwood Boulevard! Located in the sought-after Clara Brenton / Huntington neighbourhood of Northwest London, It's all about, Location, Location, Location . This 4-bedroom, 1.5-bathroom home offers the space for the growing family and is in move in ready condition with over 2,200 sq. ft. of living space, with a finished basement, there's room for all family members to enjoy. Step inside the front door you'll instantly realize that this home is in pristine condition. The 4 generously sized bedrooms provide a comfortable retreat for each family member, and also features a spacious primary bedroom. The eat in kitchen, the heart of the home is where you can create & enjoy memories cooking with your family. The formal dining room is just off the kitchen for family meals, games night or crafts. Sit and enjoy quiet times in your living room with gorgeous hardwood floors and gas fireplace insert. Rounding out the main floor is the family room with access to the backyard and garage plus there is an updated 2 piece bathroom. Step outside to your expansive beautiful backyard with huge deck with plenty of space for outdoor lounging, the mature trees and landscaping provide privacy and a serene ambiance, making it the perfect place to relax, but there's more... on the second floor there is massive balcony/patio for your morning coffee, quiet times or sunbathing. Located close to the London Hunt Golf and Country Club, Clara Brenton Woods Park, Remark Fresh Market, Real Canadian Superstore, Hyde Park Shopping. As I mentioned, Location! It's also within walking distance to Clara Brenton Public School, St. Paul's Catholic Elementary School and Oakridge Secondary School. Schedule your viewing today and see why this home stands out in one of London's most sought after neighbourhoods! (id:61445)
Property Details
| MLS® Number | X12188221 |
| Property Type | Single Family |
| Community Name | North M |
| AmenitiesNearBy | Hospital, Park, Place Of Worship, Schools |
| CommunityFeatures | School Bus |
| Features | Flat Site, Dry |
| ParkingSpaceTotal | 3 |
| Structure | Deck, Porch, Shed |
Building
| BathroomTotal | 2 |
| BedroomsAboveGround | 4 |
| BedroomsTotal | 4 |
| Age | 51 To 99 Years |
| Amenities | Fireplace(s) |
| Appliances | Garage Door Opener Remote(s), Dishwasher, Dryer, Stove, Water Heater, Washer, Refrigerator |
| BasementType | Full |
| ConstructionStyleAttachment | Detached |
| CoolingType | Central Air Conditioning |
| ExteriorFinish | Brick, Aluminum Siding |
| FireplacePresent | Yes |
| FireplaceTotal | 1 |
| FireplaceType | Insert |
| FlooringType | Hardwood, Carpeted |
| FoundationType | Concrete |
| HalfBathTotal | 1 |
| HeatingFuel | Natural Gas |
| HeatingType | Forced Air |
| StoriesTotal | 2 |
| SizeInterior | 1500 - 2000 Sqft |
| Type | House |
| UtilityWater | Municipal Water |
Parking
| Attached Garage | |
| Garage |
Land
| Acreage | No |
| FenceType | Fully Fenced |
| LandAmenities | Hospital, Park, Place Of Worship, Schools |
| LandscapeFeatures | Landscaped |
| Sewer | Sanitary Sewer |
| SizeDepth | 120 Ft |
| SizeFrontage | 60 Ft |
| SizeIrregular | 60 X 120 Ft |
| SizeTotalText | 60 X 120 Ft |
| ZoningDescription | R1-9 |
Rooms
| Level | Type | Length | Width | Dimensions |
|---|---|---|---|---|
| Second Level | Primary Bedroom | 4.09 m | 4.03 m | 4.09 m x 4.03 m |
| Second Level | Bedroom 2 | 3.95 m | 3.18 m | 3.95 m x 3.18 m |
| Second Level | Bedroom 3 | 4.1 m | 3 m | 4.1 m x 3 m |
| Second Level | Bedroom 4 | 3.43 m | 2.9 m | 3.43 m x 2.9 m |
| Lower Level | Utility Room | 8.79 m | 3.73 m | 8.79 m x 3.73 m |
| Lower Level | Recreational, Games Room | 8.62 m | 3.63 m | 8.62 m x 3.63 m |
| Main Level | Foyer | 3.71 m | 1.86 m | 3.71 m x 1.86 m |
| Main Level | Kitchen | 3.96 m | 3.8 m | 3.96 m x 3.8 m |
| Main Level | Dining Room | 3.81 m | 3.21 m | 3.81 m x 3.21 m |
| Main Level | Living Room | 5.81 m | 3.7 m | 5.81 m x 3.7 m |
| Main Level | Family Room | 3.7 m | 3.64 m | 3.7 m x 3.64 m |
https://www.realtor.ca/real-estate/28399268/1185-guildwood-boulevard-london-north-north-m-north-m
Interested?
Contact us for more information
Scott Haslett
Salesperson

