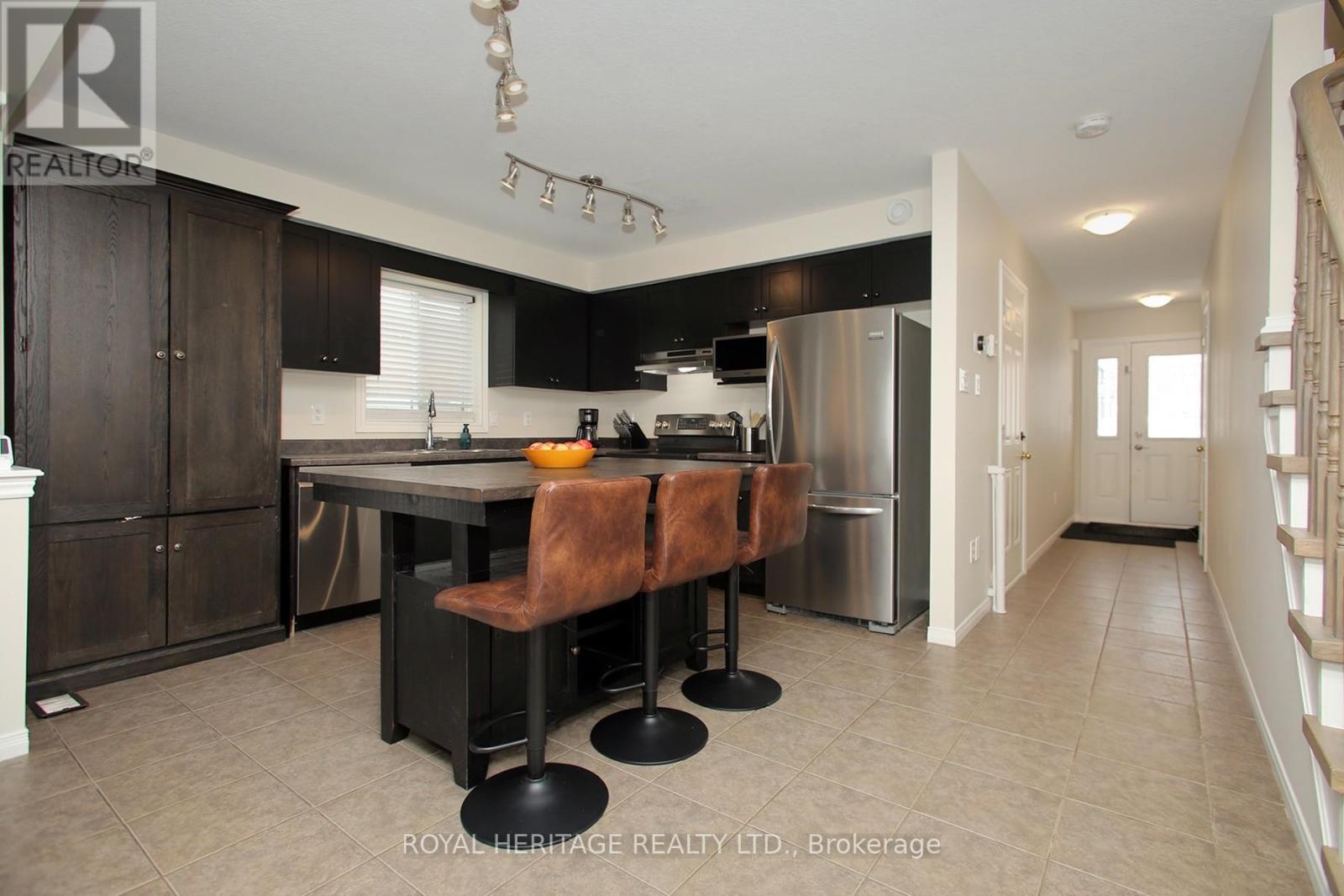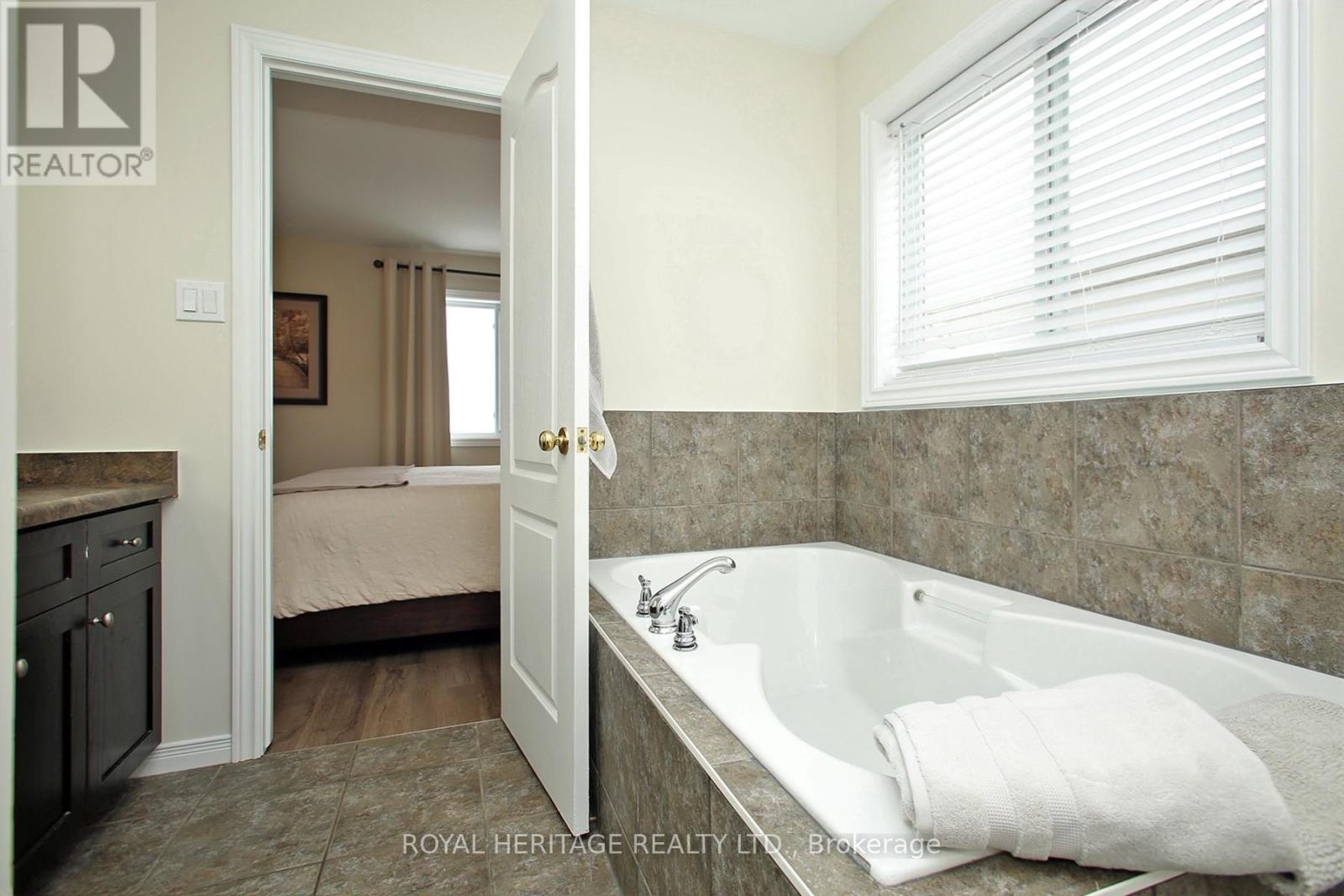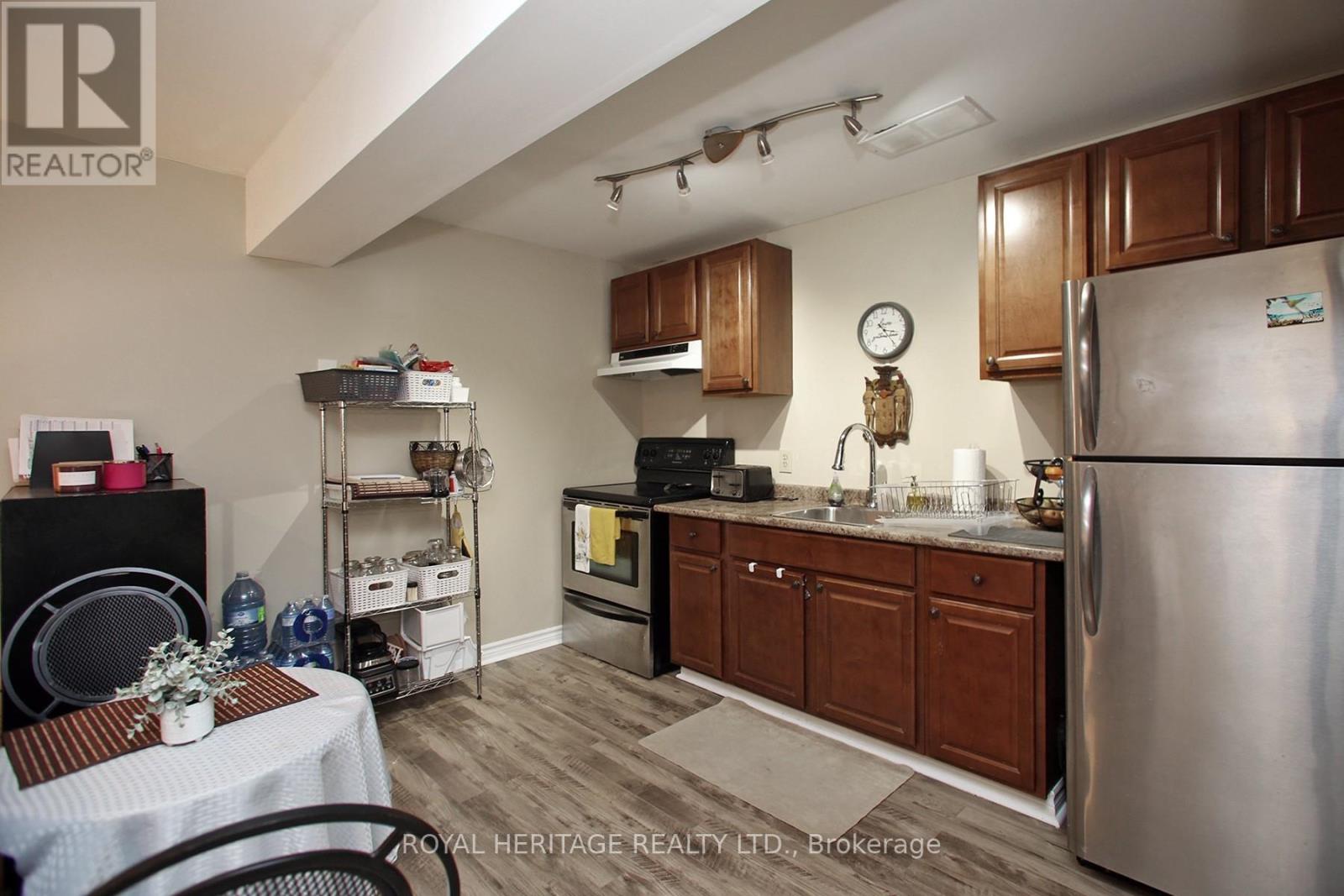119 Joshua Road Orangeville, Ontario L9W 4W2
$799,000
Charming Home with Impressive Upgrades & Incredible Investment Opportunity! Welcome to this beautifully maintained home in a highly sought-after neighborhood! Pride of ownership shines through in every detail. Perfectly located, this home is just a short walk from Highway 9 & 10, Headwaters Hospital, Island Lake School, and the serene Conservation Area. Step inside and enjoy the sun-filled, open-concept living space, featuring a modern, updated kitchen with sleek appliances and a large island with seating ideal for both everyday living and entertaining. The combined living and dining area creates a spacious, inviting atmosphere for family and friends. The home offers three generously sized bedrooms, including a primary suite with a 4-piece ensuite and a walk-in closet. The second-floor laundry adds convenience, and the two additional bedrooms are perfect for family or guests. The highlight of this property is the legal basement apartment excellent income-generating opportunity! Live in one part of the home and rent out the other, or easily convert it back to a single-family home. Currently, the basement is occupied by a wonderful month-to-month tenant who would love to stay. This home offers the perfect blend of comfort, location, and flexibility whether you're looking for a move-in ready home with a bonus apartment or a long-term investment. Yard is completely fenced (id:61445)
Property Details
| MLS® Number | W11978433 |
| Property Type | Single Family |
| Community Name | Orangeville |
| AmenitiesNearBy | Hospital, Schools |
| ParkingSpaceTotal | 3 |
Building
| BathroomTotal | 4 |
| BedroomsAboveGround | 3 |
| BedroomsTotal | 3 |
| Appliances | Water Heater |
| BasementDevelopment | Finished |
| BasementFeatures | Separate Entrance |
| BasementType | N/a (finished) |
| ConstructionStyleAttachment | Detached |
| CoolingType | Central Air Conditioning |
| ExteriorFinish | Brick, Vinyl Siding |
| FlooringType | Laminate, Ceramic |
| FoundationType | Poured Concrete |
| HalfBathTotal | 1 |
| HeatingFuel | Natural Gas |
| HeatingType | Forced Air |
| StoriesTotal | 2 |
| SizeInterior | 1499.9875 - 1999.983 Sqft |
| Type | House |
| UtilityWater | Municipal Water |
Parking
| Attached Garage | |
| Garage |
Land
| Acreage | No |
| FenceType | Fenced Yard |
| LandAmenities | Hospital, Schools |
| Sewer | Sanitary Sewer |
| SizeDepth | 101 Ft ,2 In |
| SizeFrontage | 32 Ft |
| SizeIrregular | 32 X 101.2 Ft |
| SizeTotalText | 32 X 101.2 Ft|under 1/2 Acre |
| ZoningDescription | R6 |
Rooms
| Level | Type | Length | Width | Dimensions |
|---|---|---|---|---|
| Second Level | Primary Bedroom | 5.33 m | 4.11 m | 5.33 m x 4.11 m |
| Second Level | Bathroom | Measurements not available | ||
| Second Level | Bedroom 2 | 3.96 m | 2.86 m | 3.96 m x 2.86 m |
| Second Level | Bedroom 3 | 3.65 m | 2.68 m | 3.65 m x 2.68 m |
| Second Level | Bathroom | Measurements not available | ||
| Basement | Recreational, Games Room | 5.38 m | 5.21 m | 5.38 m x 5.21 m |
| Basement | Bathroom | Measurements not available | ||
| Basement | Kitchen | 5.38 m | 5.21 m | 5.38 m x 5.21 m |
| Main Level | Kitchen | 4.32 m | 3.99 m | 4.32 m x 3.99 m |
| Main Level | Living Room | 5.54 m | 3.65 m | 5.54 m x 3.65 m |
| Main Level | Bathroom | Measurements not available |
Utilities
| Cable | Installed |
| Sewer | Installed |
https://www.realtor.ca/real-estate/27929939/119-joshua-road-orangeville-orangeville
Interested?
Contact us for more information
Colleen Steffl
Broker
501 Brock Street South
Whitby, Ontario L1N 4K8





























